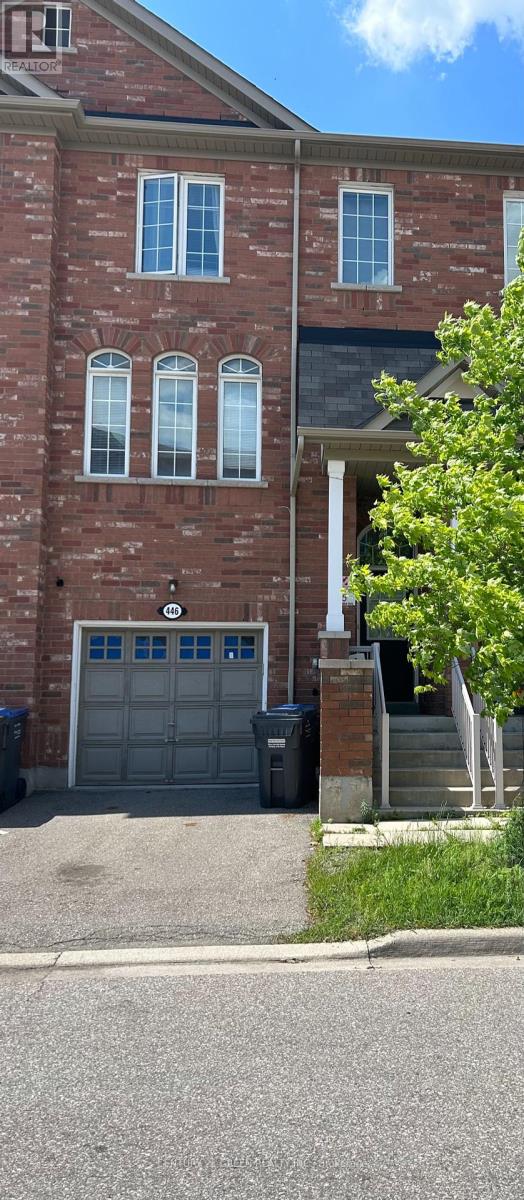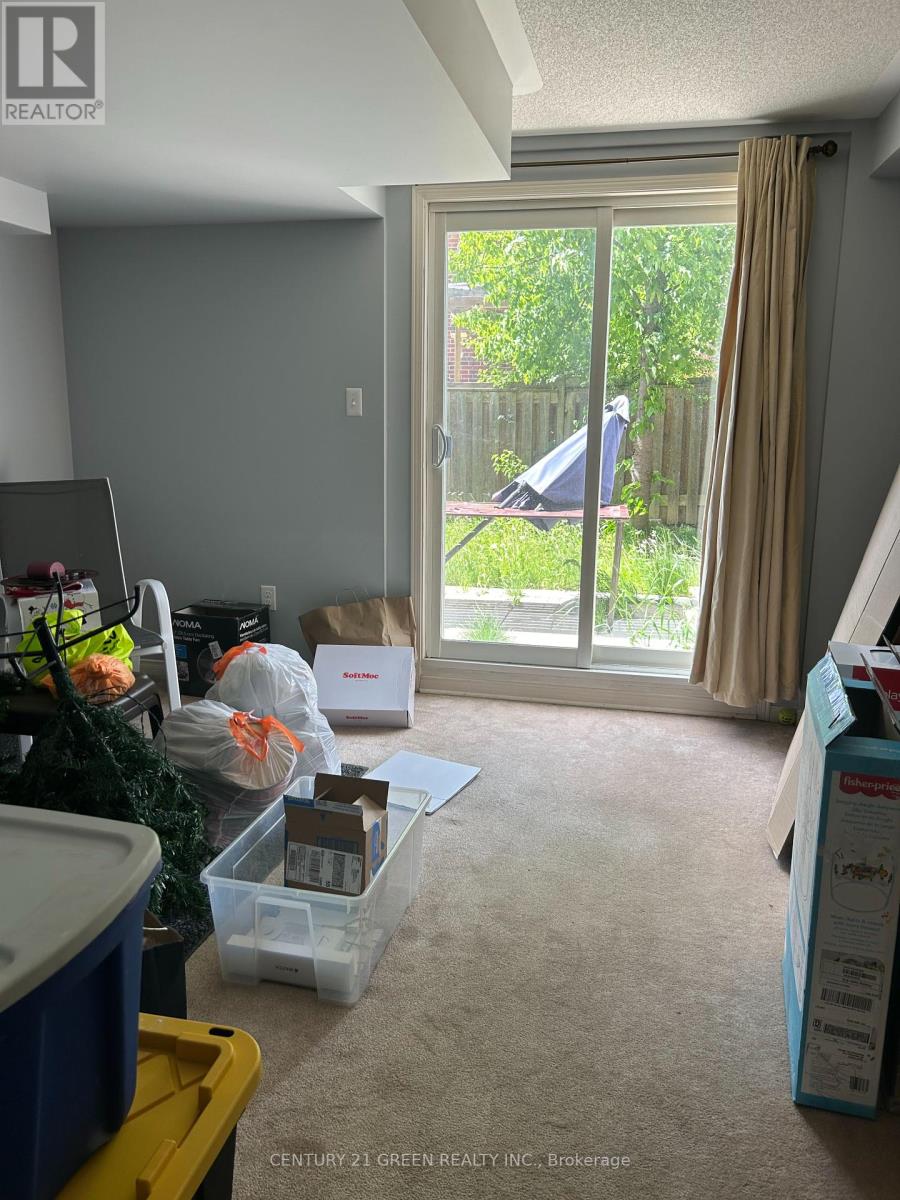3 Bedroom
3 Bathroom
Central Air Conditioning
Forced Air
$3,600 Monthly
Fabulous three-story freehold townhome in the desirable Meadowvale Village neighborhood. Open concept, Bright home with plenty of natural light. Very convenient location. Family-size Eat-In kitchen with stainless steel appliances and a breakfast area. Large living/dining room combination with high windows. Good-sized bedrooms. The foyer has a cathedral ceiling that extends above. Master bedroom with walk-in closet and 4-piece ensuite. Close to schools, public transportation, No Frills, Food Basics, banks, Highway 401 & 407. **** EXTRAS **** Stove, Fridge, Dishwasher, Washer & Dryer (id:27910)
Property Details
|
MLS® Number
|
W8366198 |
|
Property Type
|
Single Family |
|
Community Name
|
Meadowvale Village |
|
Amenities Near By
|
Park, Public Transit, Schools |
|
Community Features
|
Community Centre, School Bus |
|
Parking Space Total
|
2 |
Building
|
Bathroom Total
|
3 |
|
Bedrooms Above Ground
|
3 |
|
Bedrooms Total
|
3 |
|
Basement Development
|
Finished |
|
Basement Features
|
Walk Out |
|
Basement Type
|
N/a (finished) |
|
Construction Style Attachment
|
Attached |
|
Cooling Type
|
Central Air Conditioning |
|
Exterior Finish
|
Brick |
|
Foundation Type
|
Concrete |
|
Heating Fuel
|
Natural Gas |
|
Heating Type
|
Forced Air |
|
Stories Total
|
3 |
|
Type
|
Row / Townhouse |
|
Utility Water
|
Municipal Water |
Parking
Land
|
Acreage
|
No |
|
Land Amenities
|
Park, Public Transit, Schools |
|
Sewer
|
Sanitary Sewer |
|
Size Irregular
|
18.34 X 86.94 Ft |
|
Size Total Text
|
18.34 X 86.94 Ft |
Rooms
| Level |
Type |
Length |
Width |
Dimensions |
|
Second Level |
Living Room |
4 m |
6.1 m |
4 m x 6.1 m |
|
Second Level |
Dining Room |
4 m |
6.1 m |
4 m x 6.1 m |
|
Second Level |
Kitchen |
2.46 m |
3.7 m |
2.46 m x 3.7 m |
|
Second Level |
Eating Area |
2.75 m |
3.75 m |
2.75 m x 3.75 m |
|
Third Level |
Primary Bedroom |
5.35 m |
3 m |
5.35 m x 3 m |
|
Third Level |
Bedroom 2 |
2.6 m |
3 m |
2.6 m x 3 m |
|
Third Level |
Bedroom 3 |
2.6 m |
3 m |
2.6 m x 3 m |
|
Basement |
Recreational, Games Room |
3.64 m |
4 m |
3.64 m x 4 m |
|
Main Level |
Family Room |
4 m |
3.65 m |
4 m x 3.65 m |
|
Main Level |
Foyer |
|
|
Measurements not available |
Utilities
|
Cable
|
Available |
|
Sewer
|
Available |













