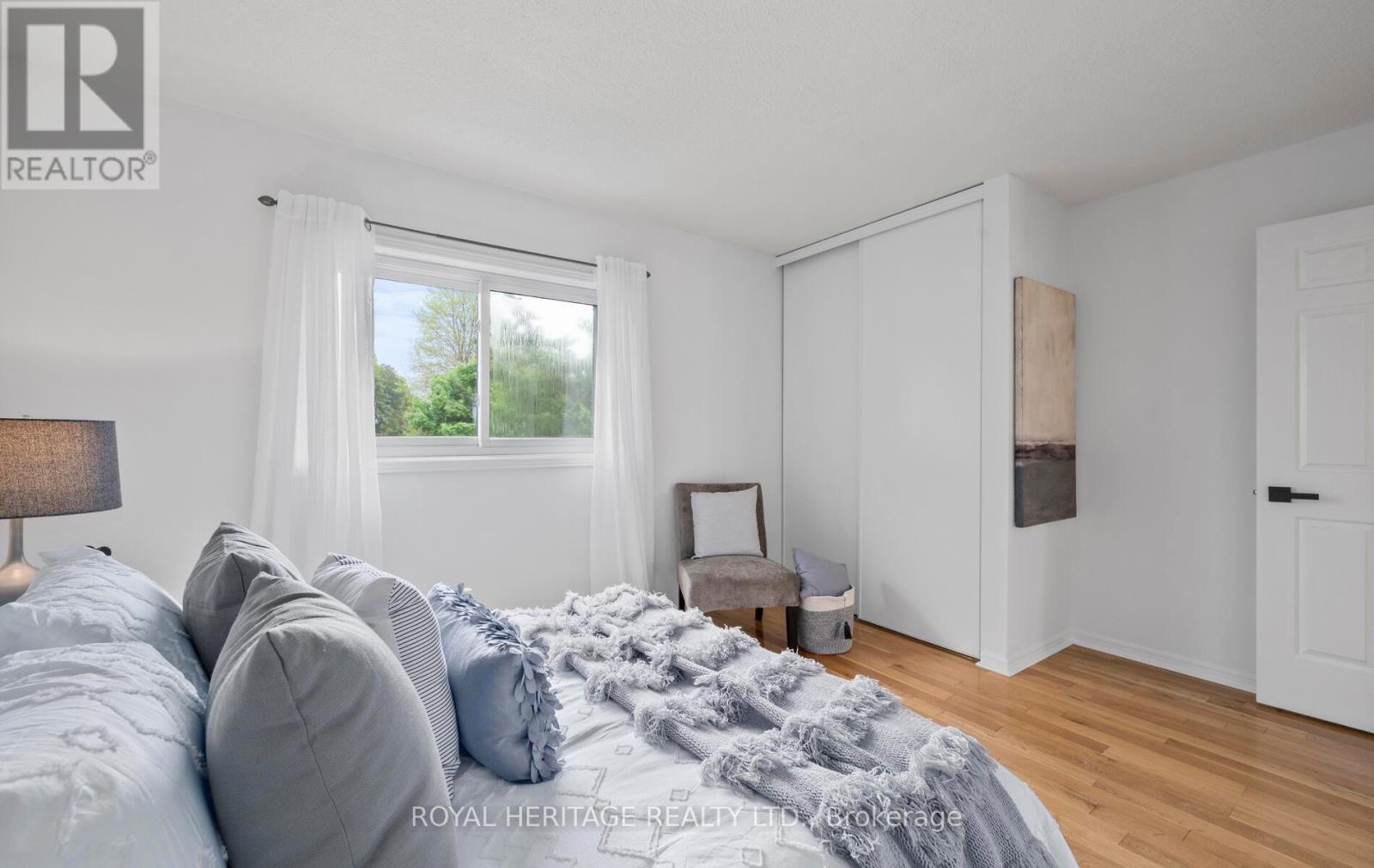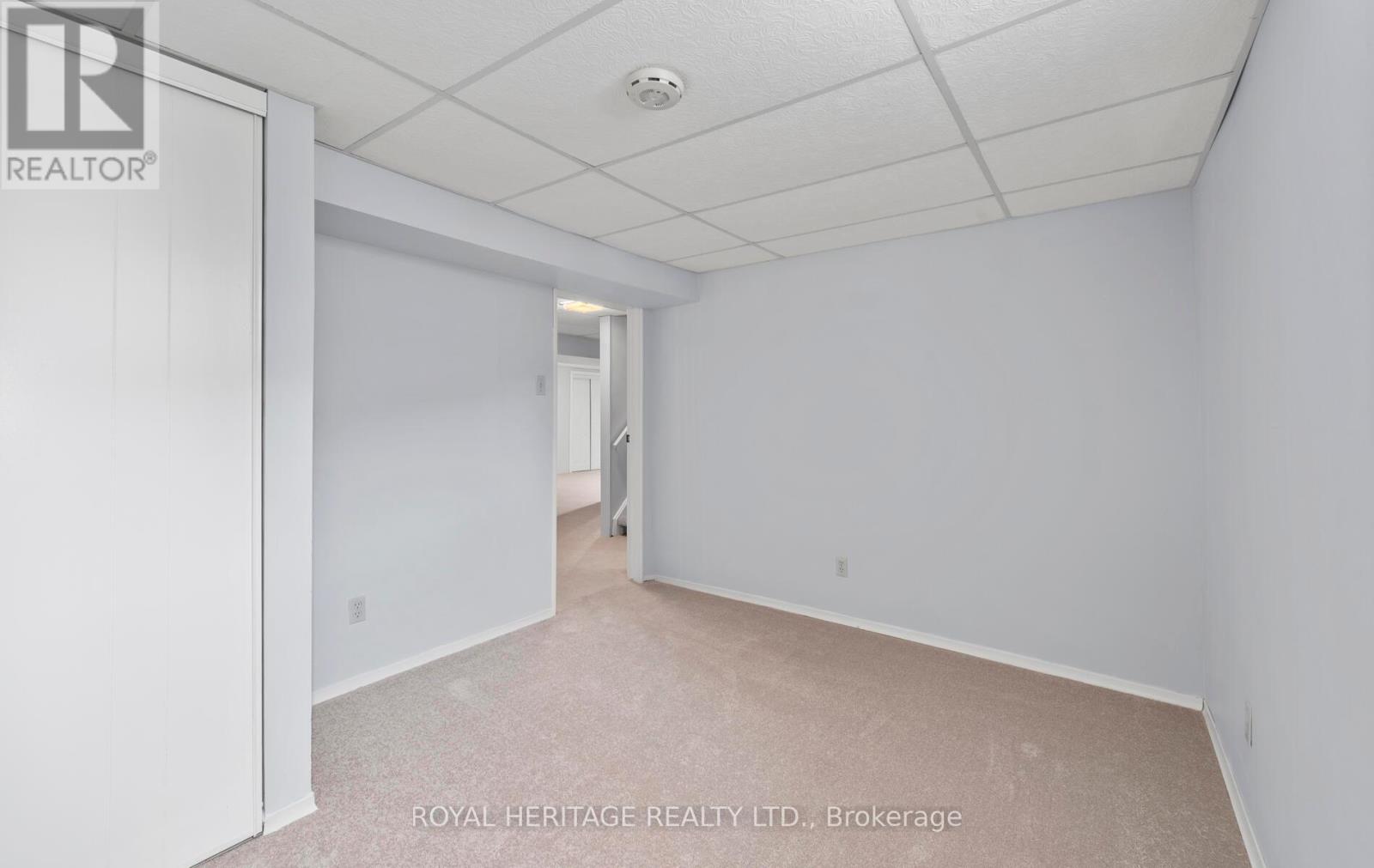5 Bedroom
4 Bathroom
Fireplace
Central Air Conditioning
Forced Air
$1,099,900
Introducing a Stunning 3 bedroom, 3 bath home that is steps from the Petticoat Creek Conservation Area, a short walk to Lake Ontario, and conveniently located 5 mins from Highway 401 for easy commute access. This move in ready property offers a perfect blend of comfort, convenience, and natural beauty, making it an ideal home for active families. As you step inside, you'll be greeted by a main floor Living room and Dining room combination, Family room and separate Kitchen. The Kitchen boasts modern appliances, ample storage space, and a seating area for family meals. The Family room is cozy and offers plenty of light through a walk out to the back Garden. The three Bedrooms are generously sized and feature large windows that let in plenty of natural light. The Primary Bedroom comes complete with an ensuite Bathroom, offering a private retreat for the homeowners. Additionally, the second Bathroom is conveniently located for easy access from the remaining Bedrooms. The home includes a finished Basement, offering additional living space that can be customized to suit your needs. Outfitted with 2 extra Bedrooms and a half Bathroom, the Basement also has as open area that can be used as a Home Office, a Recreational area, or a Media room. Located in a family-friendly area, this home is surrounded by top schools, parks, and community amenities. With the Lake just a short walk away, you can enjoy scenic views, engage in water activities, or simply take a leisurely stroll along the tranquil waterfront trail. (id:27910)
Property Details
|
MLS® Number
|
E8442880 |
|
Property Type
|
Single Family |
|
Community Name
|
West Shore |
|
Parking Space Total
|
4 |
Building
|
Bathroom Total
|
4 |
|
Bedrooms Above Ground
|
3 |
|
Bedrooms Below Ground
|
2 |
|
Bedrooms Total
|
5 |
|
Appliances
|
Water Heater, Dishwasher, Dryer, Freezer, Microwave, Range, Refrigerator, Washer |
|
Basement Development
|
Partially Finished |
|
Basement Type
|
N/a (partially Finished) |
|
Construction Style Attachment
|
Detached |
|
Cooling Type
|
Central Air Conditioning |
|
Exterior Finish
|
Brick |
|
Fireplace Present
|
Yes |
|
Foundation Type
|
Unknown |
|
Heating Fuel
|
Natural Gas |
|
Heating Type
|
Forced Air |
|
Stories Total
|
2 |
|
Type
|
House |
|
Utility Water
|
Municipal Water |
Parking
Land
|
Acreage
|
No |
|
Sewer
|
Sanitary Sewer |
|
Size Irregular
|
59.06 X 94.69 Ft ; Legal Description (+ Pickering) |
|
Size Total Text
|
59.06 X 94.69 Ft ; Legal Description (+ Pickering) |
Rooms
| Level |
Type |
Length |
Width |
Dimensions |
|
Second Level |
Primary Bedroom |
4.88 m |
3.25 m |
4.88 m x 3.25 m |
|
Second Level |
Bedroom 2 |
4.27 m |
3.35 m |
4.27 m x 3.35 m |
|
Second Level |
Bedroom 3 |
4.32 m |
3.1 m |
4.32 m x 3.1 m |
|
Lower Level |
Recreational, Games Room |
7.32 m |
4.72 m |
7.32 m x 4.72 m |
|
Lower Level |
Bedroom 4 |
3.2 m |
2.59 m |
3.2 m x 2.59 m |
|
Lower Level |
Bedroom 5 |
3.66 m |
3.05 m |
3.66 m x 3.05 m |
|
Main Level |
Living Room |
3.35 m |
5.49 m |
3.35 m x 5.49 m |
|
Main Level |
Dining Room |
3.3 m |
3.3 m |
3.3 m x 3.3 m |
|
Main Level |
Kitchen |
6.2 m |
2.59 m |
6.2 m x 2.59 m |
|
Main Level |
Family Room |
5.18 m |
3.2 m |
5.18 m x 3.2 m |
|
Main Level |
Laundry Room |
2.44 m |
3.35 m |
2.44 m x 3.35 m |










































