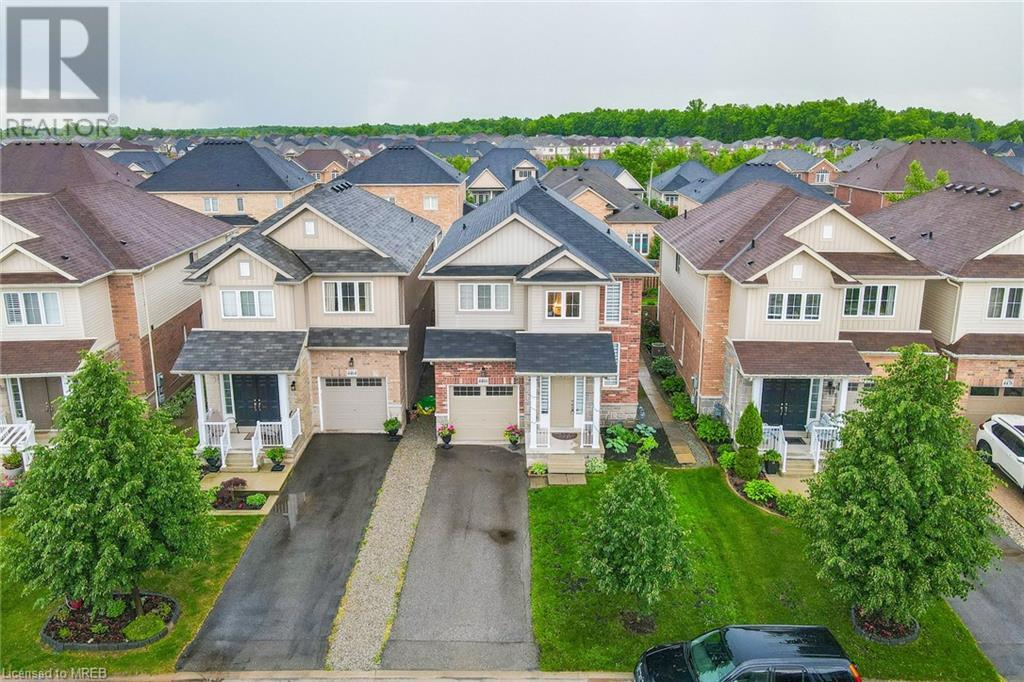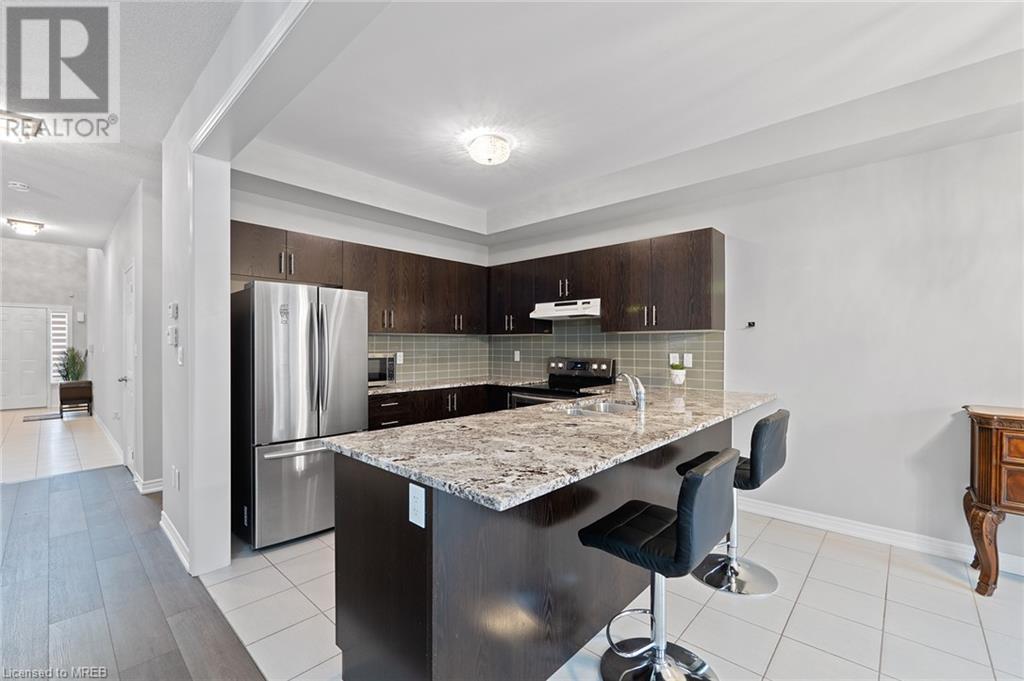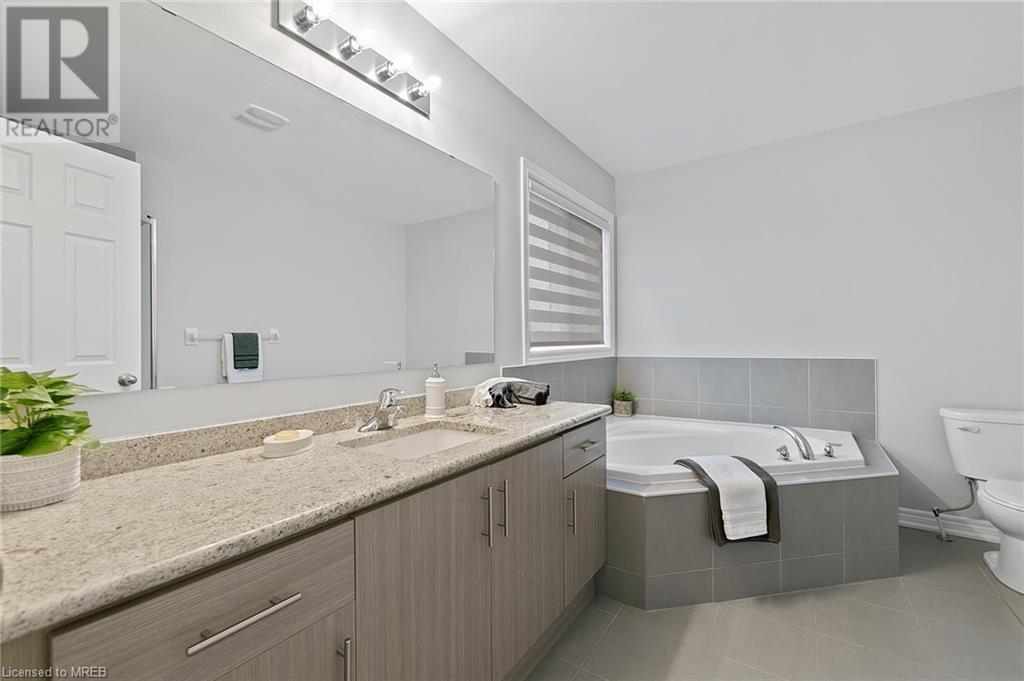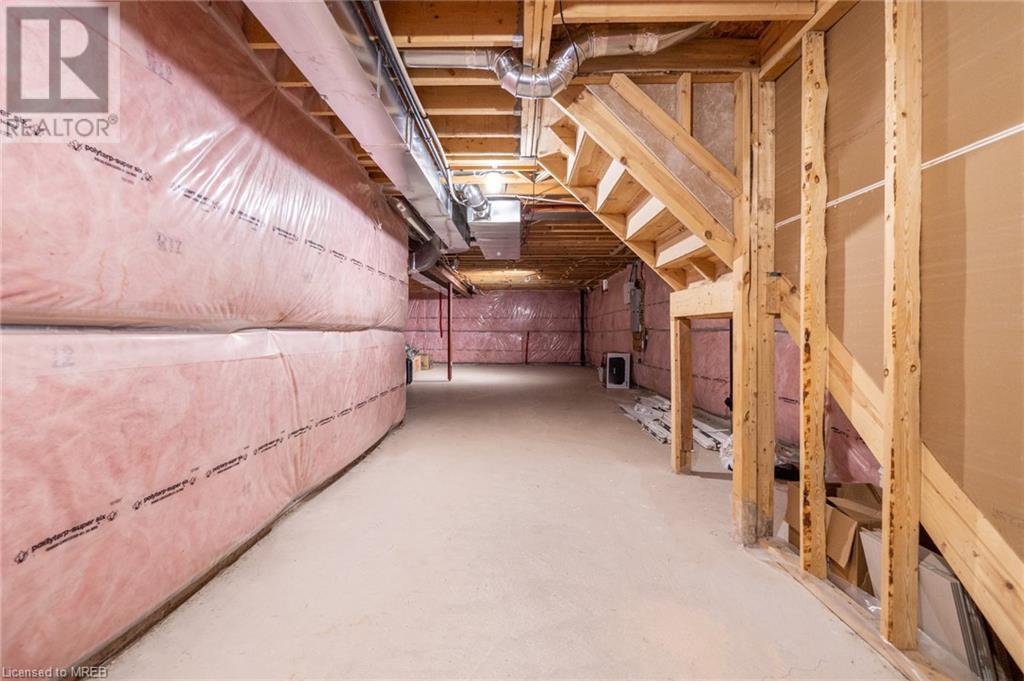3 Bedroom
3 Bathroom
2208 sqft
2 Level
Central Air Conditioning
Forced Air
$839,000
Welcome To This Beautiful Freehold Detached Home in the Highly Sought-After Neighborhood. Featuring 4 Bedrooms, 3 Bathrooms With A Beautiful Deck and Pergola Built To Entertain. Gorgeous Open Concept Layout With Hardwood Flooring, Neutral Colors, And A Gas Fireplace. Kitchen Features Granite Countertops, Backsplash And Modern Light Fixtures. Second Floor Features 4 Bedrooms including a Gorgeous Master Bedroom With Your Own Soaker Tub. Walking Distance to The Picturesque Marina Along the Welland & Niagara River, And The Niagara Parkway Trails. (id:27910)
Property Details
|
MLS® Number
|
40598743 |
|
Property Type
|
Single Family |
|
Amenities Near By
|
Marina, Park |
|
Equipment Type
|
Water Heater |
|
Parking Space Total
|
3 |
|
Rental Equipment Type
|
Water Heater |
Building
|
Bathroom Total
|
3 |
|
Bedrooms Above Ground
|
3 |
|
Bedrooms Total
|
3 |
|
Architectural Style
|
2 Level |
|
Basement Development
|
Unfinished |
|
Basement Type
|
Full (unfinished) |
|
Construction Style Attachment
|
Detached |
|
Cooling Type
|
Central Air Conditioning |
|
Exterior Finish
|
Brick |
|
Half Bath Total
|
1 |
|
Heating Type
|
Forced Air |
|
Stories Total
|
2 |
|
Size Interior
|
2208 Sqft |
|
Type
|
House |
|
Utility Water
|
Municipal Water |
Parking
Land
|
Acreage
|
No |
|
Land Amenities
|
Marina, Park |
|
Sewer
|
Municipal Sewage System |
|
Size Depth
|
108 Ft |
|
Size Frontage
|
33 Ft |
|
Size Total Text
|
Under 1/2 Acre |
|
Zoning Description
|
Single Family Residential |
Rooms
| Level |
Type |
Length |
Width |
Dimensions |
|
Second Level |
3pc Bathroom |
|
|
Measurements not available |
|
Second Level |
Bedroom |
|
|
11'0'' x 11'0'' |
|
Second Level |
Bedroom |
|
|
11'8'' x 11'0'' |
|
Second Level |
4pc Bathroom |
|
|
Measurements not available |
|
Second Level |
Primary Bedroom |
|
|
18'0'' x 11'6'' |
|
Main Level |
Laundry Room |
|
|
Measurements not available |
|
Main Level |
2pc Bathroom |
|
|
Measurements not available |
|
Main Level |
Breakfast |
|
|
11'0'' x 9'6'' |
|
Main Level |
Kitchen |
|
|
10'0'' x 9'6'' |
|
Main Level |
Dining Room |
|
|
12'0'' x 11'10'' |
|
Main Level |
Family Room |
|
|
16'6'' x 12'8'' |








































