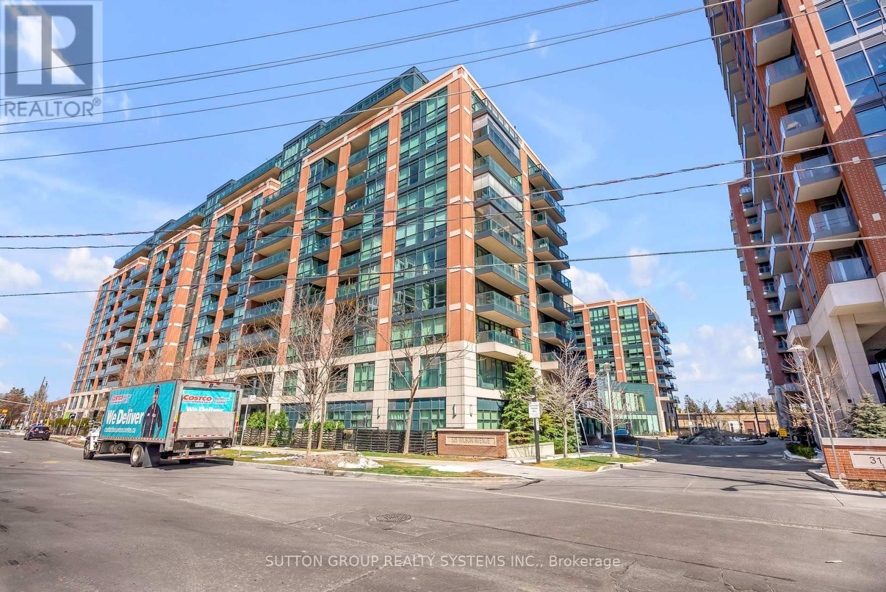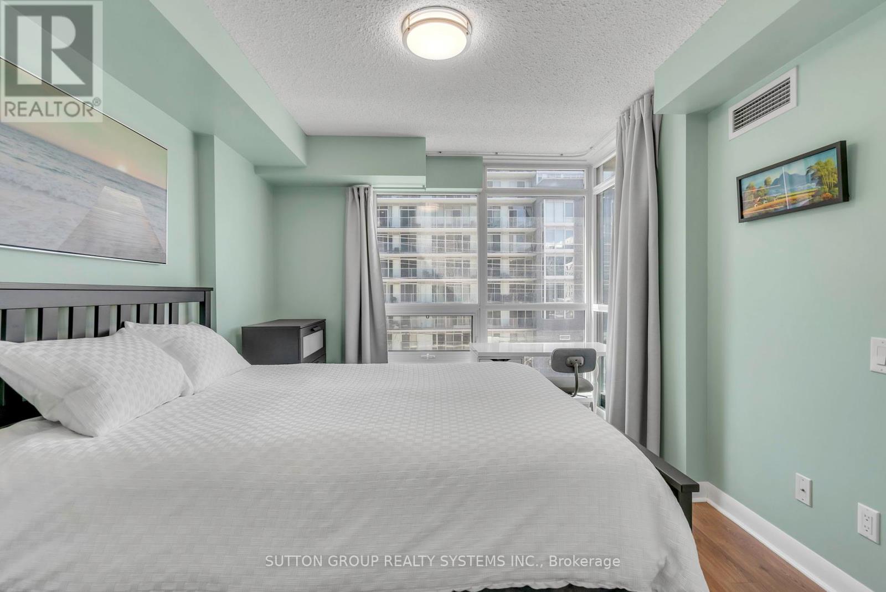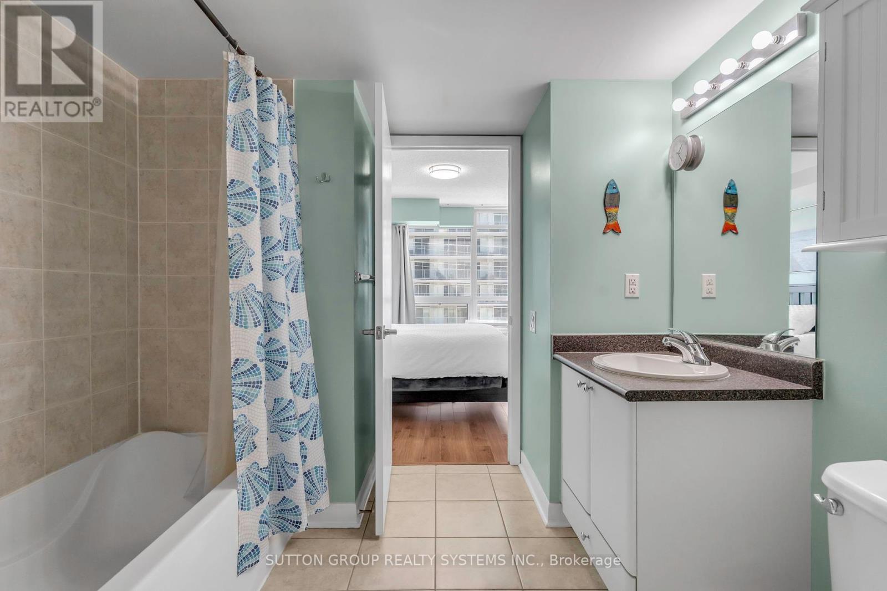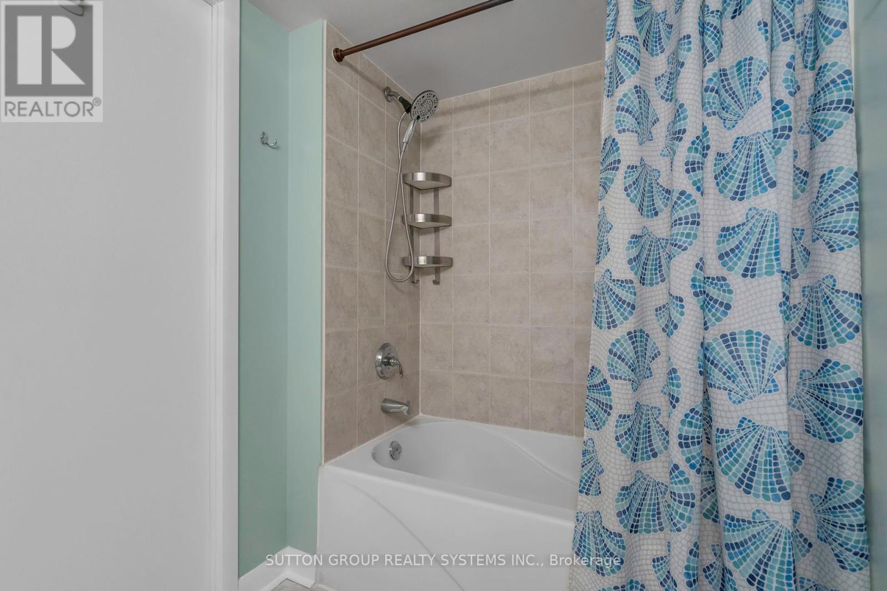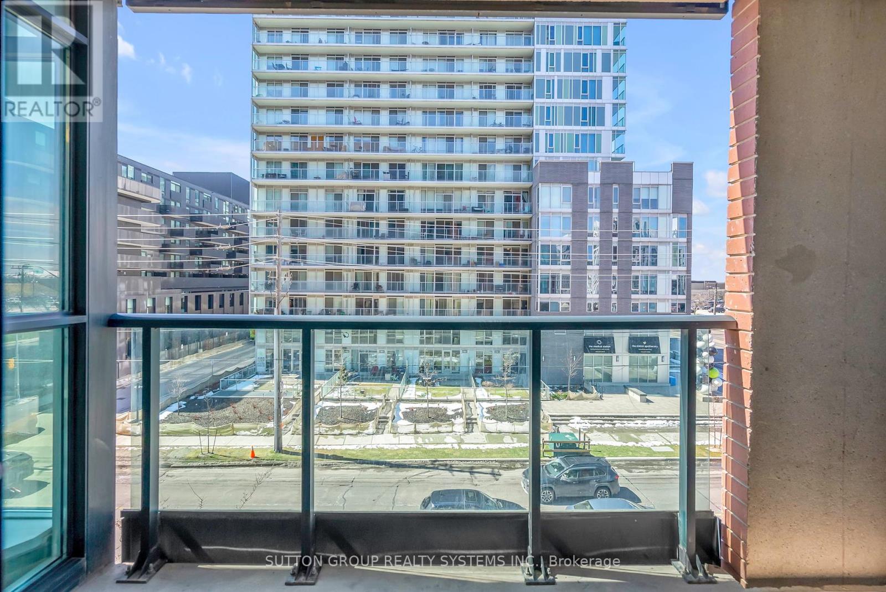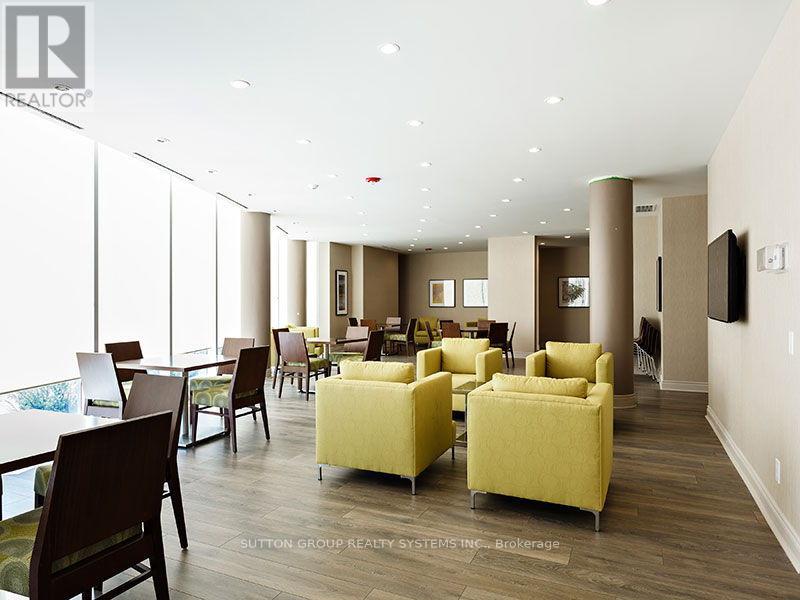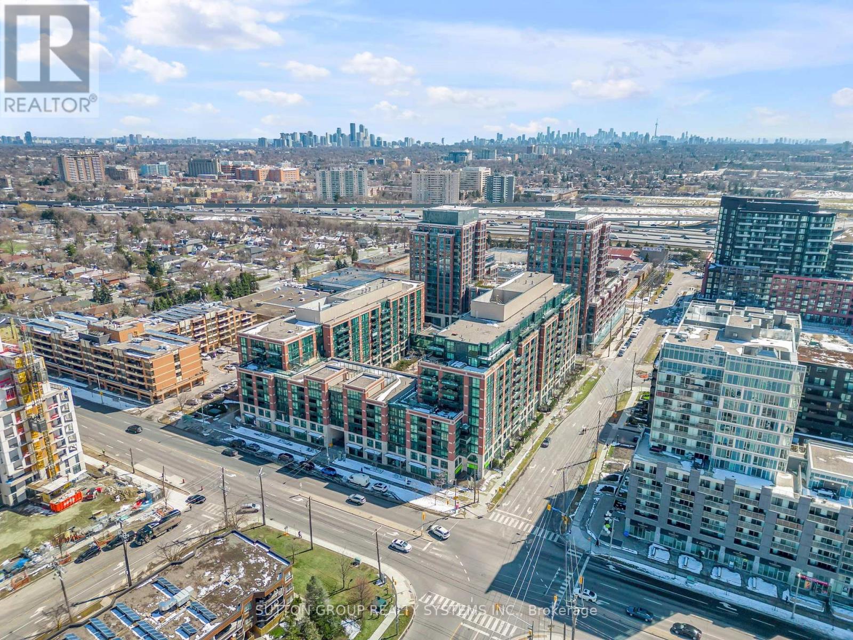2 Bedroom
1 Bathroom
Indoor Pool
Central Air Conditioning
Forced Air
$598,000Maintenance,
$478.80 Monthly
This One-of-a-kind, Meticulously Kept 1 Bedroom + DEN Condo Boasts Over 630 Sq Ft Of Living Area With A Spacious & Practical Layout Nestled In One of the Most Sought-After Toronto Neighborhoods. Walk In To This Unit & Breath The Openness - Be Inspired & Unwind Your Creative Side. Enjoy The Open Concept Layout W/Gorgeous Finishes, Neutral colors & Tons Of Upgrades Including Gleaming Floors, Tons of Natural Light, Sparkling Clean Kitchen Boasting Granite Countertops, S/S Appliances, Breakfast Bar, Double Sink, Backsplash & Lots Of Cabinet/Counter Space. The Comfortable SEMI-Ensuite Bedroom is Flooded With Natural Light Offering His/her Closets + A Massive Multi-Purpose Den is Perfect For a HOME-OFFICE. Walk-Out To Your Own Private & Covered Balcony Overlooking A Quiet Street & Enjoy The City Views. Top Notch Amenities, High Demand Location, Excellent Walk Score, Steps To Transit, Shopping, Groceries Highway, Ttc Subway, High End Restaurants & Much More. This Is A Must See Condo ! **** EXTRAS **** Exuberant Lobby With UpScale Amenities Including 24-Hours Security, Indoor POOL, Guest Suites, Media Room, Party Room, Games Room, State Of Art Exercise Room & Visitors Parking.Steps To Transit, Shopping, Highway, Ttc Subway. MUST SEE CONDO (id:27910)
Property Details
|
MLS® Number
|
C8402766 |
|
Property Type
|
Single Family |
|
Community Name
|
Clanton Park |
|
Amenities Near By
|
Hospital, Park, Public Transit, Place Of Worship |
|
Community Features
|
Pet Restrictions |
|
Features
|
Balcony, Carpet Free |
|
Parking Space Total
|
1 |
|
Pool Type
|
Indoor Pool |
Building
|
Bathroom Total
|
1 |
|
Bedrooms Above Ground
|
1 |
|
Bedrooms Below Ground
|
1 |
|
Bedrooms Total
|
2 |
|
Amenities
|
Security/concierge, Visitor Parking, Exercise Centre |
|
Appliances
|
Dishwasher, Dryer, Microwave, Refrigerator, Stove, Washer, Window Coverings |
|
Cooling Type
|
Central Air Conditioning |
|
Exterior Finish
|
Concrete |
|
Heating Fuel
|
Natural Gas |
|
Heating Type
|
Forced Air |
|
Type
|
Apartment |
Parking
Land
|
Acreage
|
No |
|
Land Amenities
|
Hospital, Park, Public Transit, Place Of Worship |
Rooms
| Level |
Type |
Length |
Width |
Dimensions |
|
Main Level |
Foyer |
2.68 m |
1.22 m |
2.68 m x 1.22 m |
|
Main Level |
Living Room |
5.4 m |
3.36 m |
5.4 m x 3.36 m |
|
Main Level |
Dining Room |
5.4 m |
3.36 m |
5.4 m x 3.36 m |
|
Main Level |
Kitchen |
2.44 m |
2.75 m |
2.44 m x 2.75 m |
|
Main Level |
Primary Bedroom |
3.66 m |
3.06 m |
3.66 m x 3.06 m |
|
Main Level |
Den |
2.32 m |
2.75 m |
2.32 m x 2.75 m |
|
Main Level |
Other |
1.54 m |
3.36 m |
1.54 m x 3.36 m |

