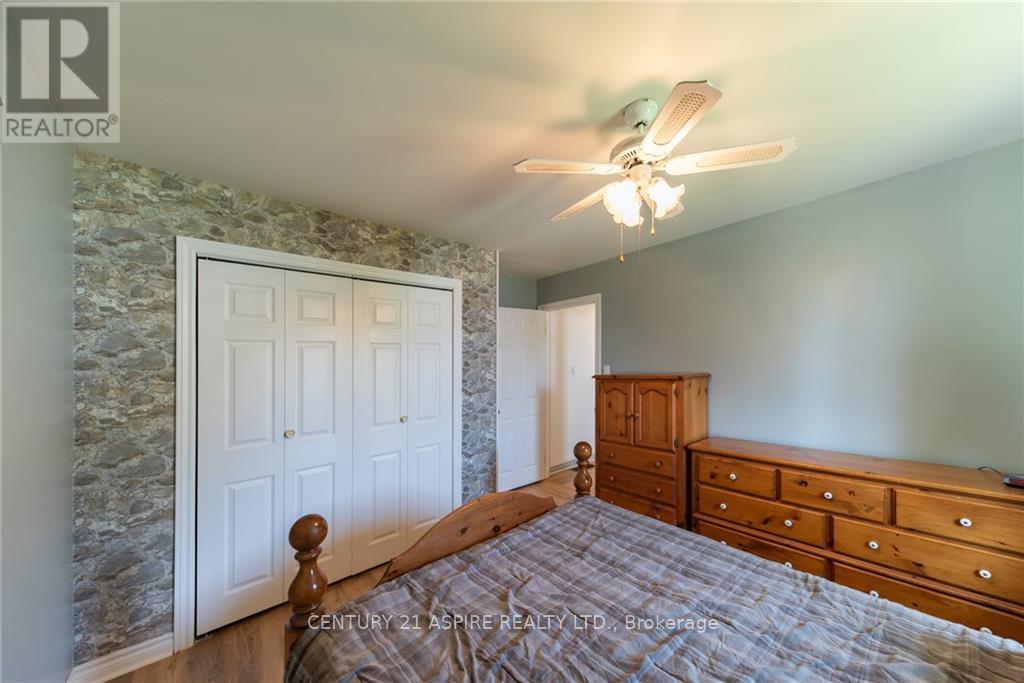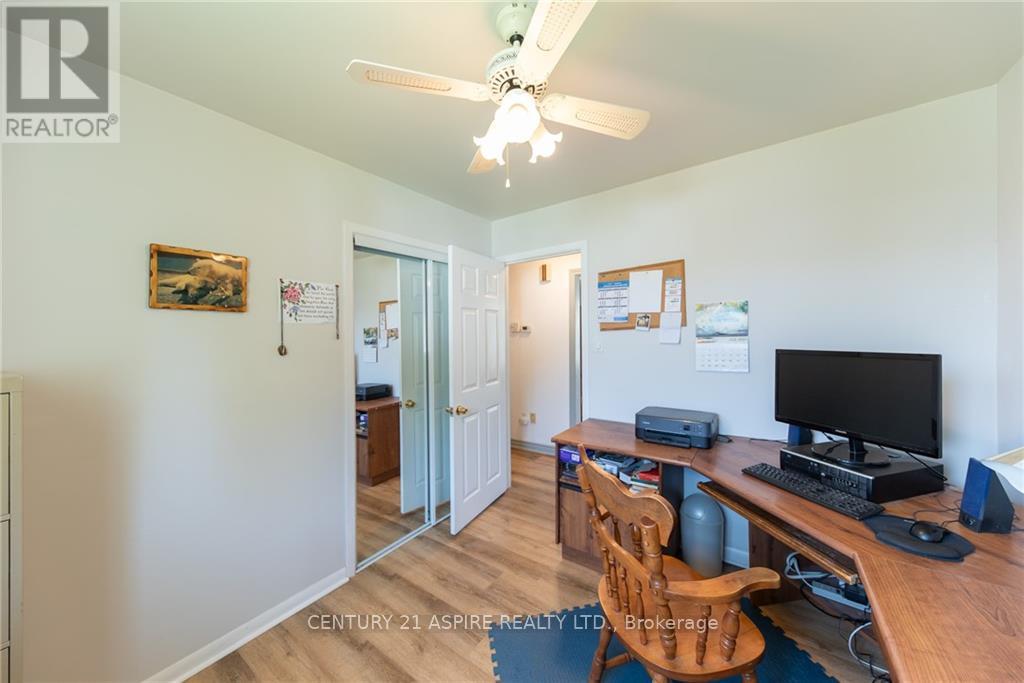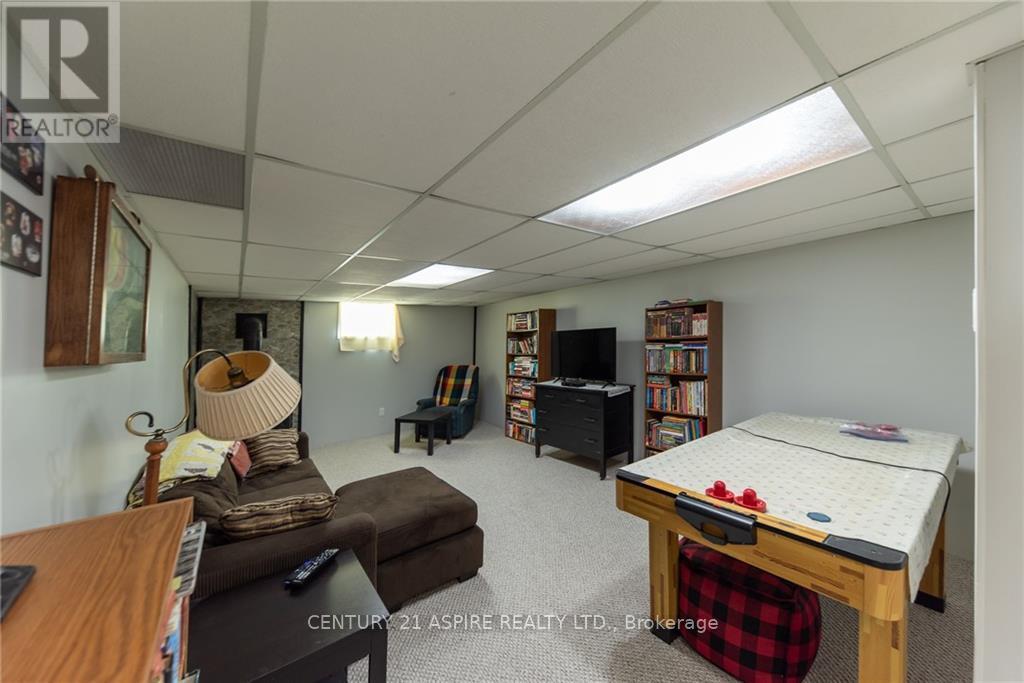4 Bedroom
2 Bathroom
Bungalow
Fireplace
Central Air Conditioning
Forced Air
$459,900
Flooring: Vinyl, Flooring: Mixed, Flooring: Carpet Wall To Wall, Well appointed 3+1 bedroom 2 bathroom bungalow centrally located in Pembroke. Main level features a huge eat in kitchen with modern fixtures, plenty of cupboard and counter space. Large living room with huge front window, updated main 4 pc bathroom. The primary plus 2 more bedrooms complete the main level. Downstairs is a generous family room with a new gas stove, laundry/kitchenette space, 4th bedroom and another 3 pc updated bathroom. Mechanical/storage room plus a separate storage room. A covered breezeway leads to the attached double garage with new gas heater and 100 amp panel. A beautiful back yard with fruit trees and gardens, plus another garage/workshop with electrical and 10 x 8 storage shed. Metal roof, new gas furnace. This home is a gem! Minimum 24 hour irrevocable on all offers. Quick closing available (id:28469)
Property Details
|
MLS® Number
|
X9522742 |
|
Property Type
|
Single Family |
|
Neigbourhood
|
Boundary Road |
|
Community Name
|
530 - Pembroke |
|
Features
|
Level |
|
ParkingSpaceTotal
|
6 |
Building
|
BathroomTotal
|
2 |
|
BedroomsAboveGround
|
3 |
|
BedroomsBelowGround
|
1 |
|
BedroomsTotal
|
4 |
|
Amenities
|
Fireplace(s) |
|
Appliances
|
Cooktop, Dryer, Microwave, Oven, Refrigerator, Washer |
|
ArchitecturalStyle
|
Bungalow |
|
BasementDevelopment
|
Finished |
|
BasementType
|
Full (finished) |
|
ConstructionStyleAttachment
|
Detached |
|
CoolingType
|
Central Air Conditioning |
|
ExteriorFinish
|
Brick, Vinyl Siding |
|
FireplacePresent
|
Yes |
|
FireplaceTotal
|
1 |
|
FoundationType
|
Block |
|
HeatingFuel
|
Natural Gas |
|
HeatingType
|
Forced Air |
|
StoriesTotal
|
1 |
|
Type
|
House |
|
UtilityWater
|
Municipal Water |
Parking
Land
|
Acreage
|
No |
|
Sewer
|
Sanitary Sewer |
|
SizeDepth
|
132 Ft |
|
SizeFrontage
|
99 Ft |
|
SizeIrregular
|
99.02 X 132 Ft ; 0 |
|
SizeTotalText
|
99.02 X 132 Ft ; 0 |
|
ZoningDescription
|
Residential |
Rooms
| Level |
Type |
Length |
Width |
Dimensions |
|
Basement |
Bedroom |
4.21 m |
3.2 m |
4.21 m x 3.2 m |
|
Basement |
Bathroom |
2.38 m |
2.2 m |
2.38 m x 2.2 m |
|
Basement |
Utility Room |
5.02 m |
4.85 m |
5.02 m x 4.85 m |
|
Basement |
Other |
2.33 m |
1.16 m |
2.33 m x 1.16 m |
|
Basement |
Family Room |
6.47 m |
3.81 m |
6.47 m x 3.81 m |
|
Basement |
Laundry Room |
4.64 m |
2.84 m |
4.64 m x 2.84 m |
|
Lower Level |
Bedroom |
3.25 m |
4.11 m |
3.25 m x 4.11 m |
|
Main Level |
Living Room |
3.96 m |
5.84 m |
3.96 m x 5.84 m |
|
Main Level |
Kitchen |
3.27 m |
2.84 m |
3.27 m x 2.84 m |
|
Main Level |
Dining Room |
3.12 m |
2.41 m |
3.12 m x 2.41 m |
|
Main Level |
Primary Bedroom |
4.11 m |
3.4 m |
4.11 m x 3.4 m |
|
Main Level |
Bedroom |
3.02 m |
2.79 m |
3.02 m x 2.79 m |
|
Main Level |
Bathroom |
3.02 m |
2.08 m |
3.02 m x 2.08 m |
Utilities
|
Natural Gas Available
|
Available |
































