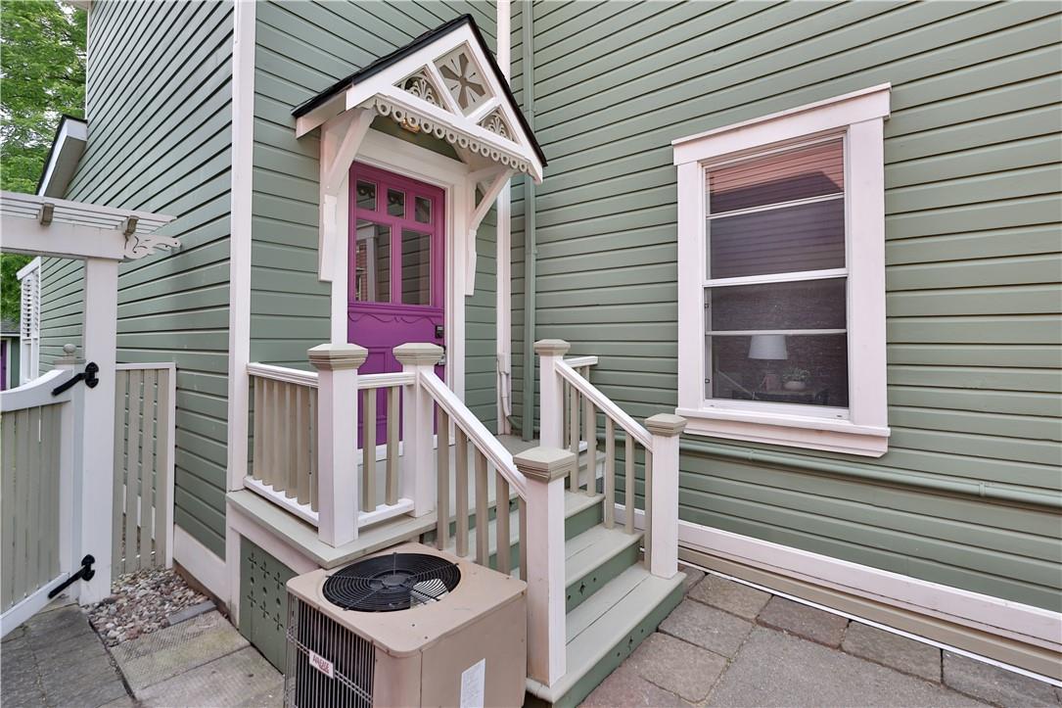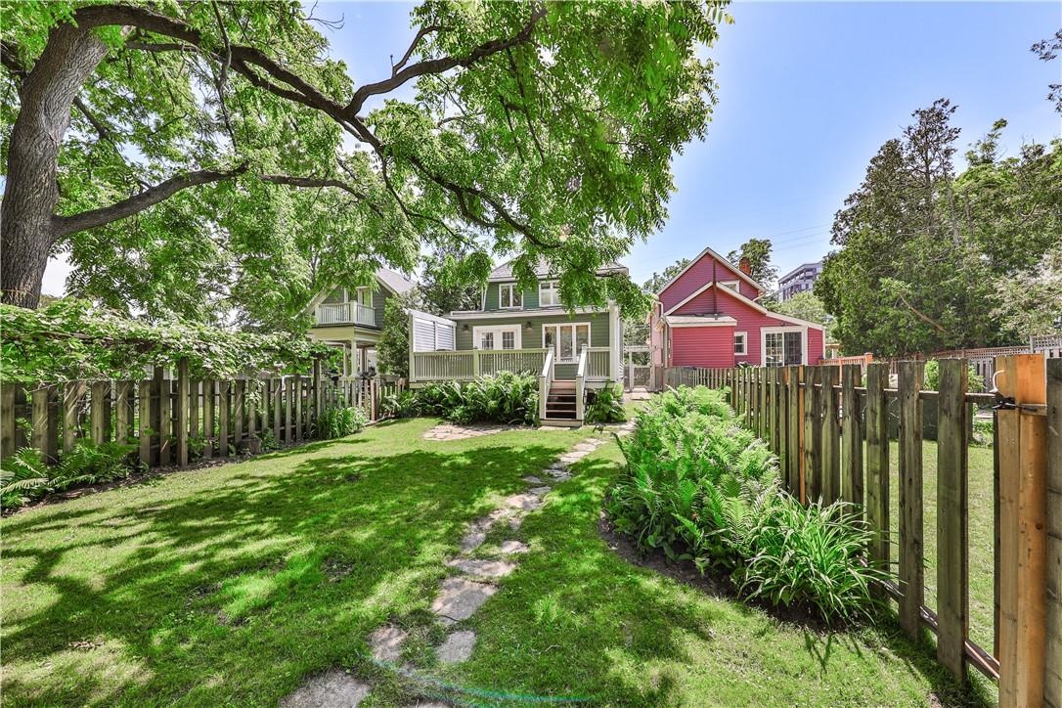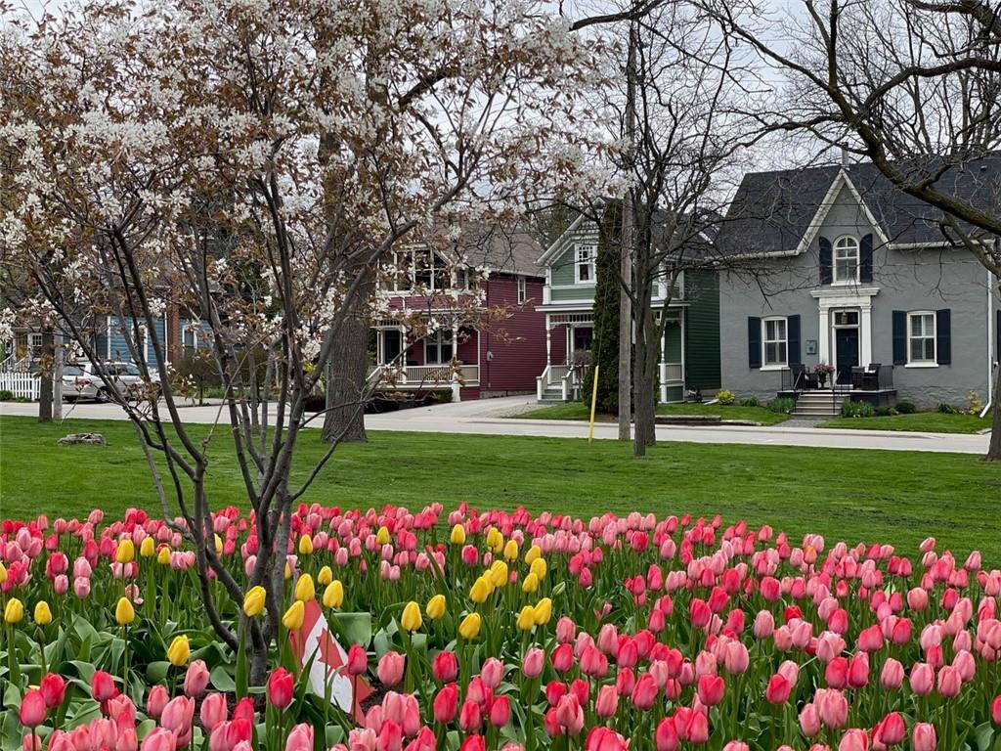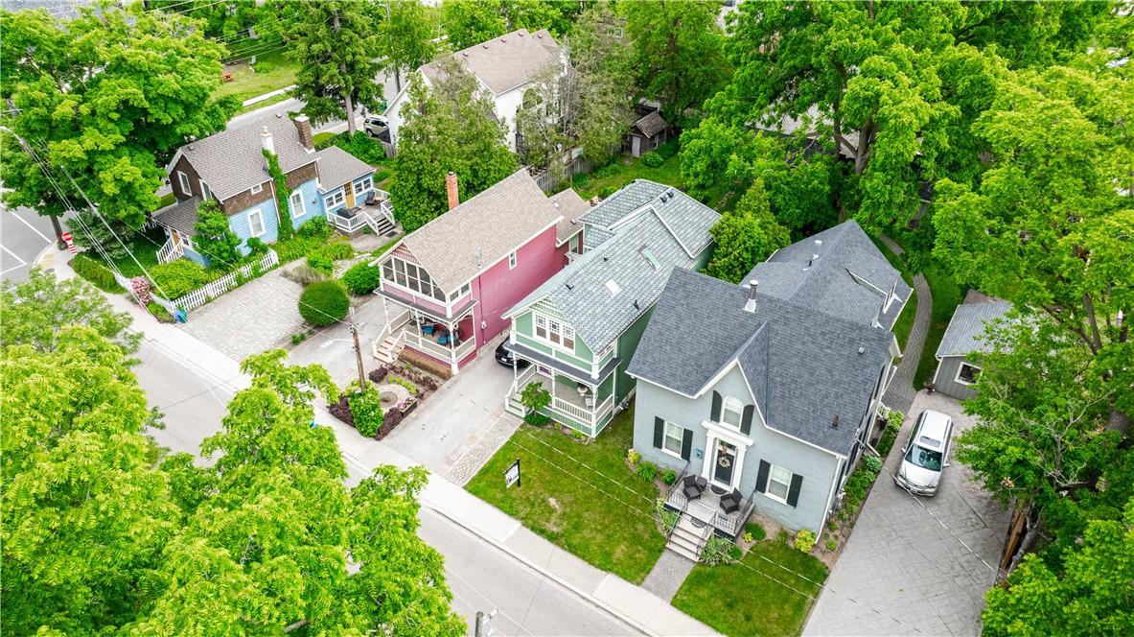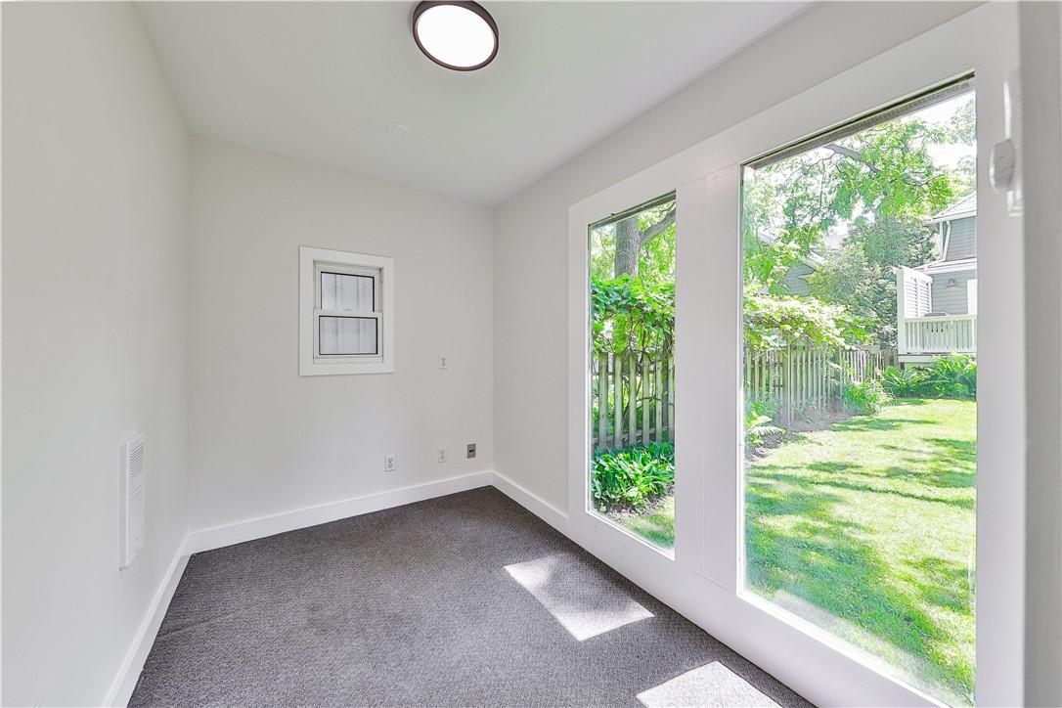3 Bedroom
3 Bathroom
2023 sqft
2 Level
Central Air Conditioning
Forced Air
$1,498,000
Charming 1894 Victorian Heritage Home, nestled in a coveted downtown Burlington locale steps to the waterfront. Professionally restored combining historic elegance & modern convenience. Positioned on a 30' x 135' lot, facing Brock Park. Built by acclaimed Coleman brothers, this designated heritage home is inspired by San Francisco's iconic “Painted Ladies”. Featuring picturesque facade, welcoming front porch & enclosed upper balcony w views of the park & lake, ensuring timeless curb appeal. Inside, discover a blend of classic charm & contemporary amenities. The main level features a living room with pine plank floors and kitchen w ceasarstone counters & SS appliances. The family room with 2 large skylights and garden doors, opens onto a beautifully designed deck with privacy screening, perfect for entertaining. A large accessory building with heated office, has a wide range of uses. Upstairs, the primary suite offers pine plank floors, en-suite bathroom, walk-in closet & skylight(‘23). Plus 2 additional bedrooms & access to the enclosed upper balcony. Additional perks incl: walking distance to local restaurants, festivals, annual (heritage) tax rebate. Upgrades: roof(‘23), furnace(‘22), Siding restoration, Electrical Panel, Sewer + Waterline replaced. Easy access to hwy, dining & boutiques. A rare opportunity to live in a prime Downtown Burlington neighbourhood, surrounded by parks and beautiful waterfront, in a historical home, a short stroll to numerous urban amenities. (id:27910)
Property Details
|
MLS® Number
|
H4197053 |
|
Property Type
|
Single Family |
|
Equipment Type
|
Water Heater |
|
Features
|
Paved Driveway |
|
Parking Space Total
|
3 |
|
Rental Equipment Type
|
Water Heater |
Building
|
Bathroom Total
|
3 |
|
Bedrooms Above Ground
|
3 |
|
Bedrooms Total
|
3 |
|
Appliances
|
Dishwasher, Dryer, Refrigerator, Stove, Washer, Window Coverings |
|
Architectural Style
|
2 Level |
|
Basement Development
|
Unfinished |
|
Basement Type
|
Partial (unfinished) |
|
Constructed Date
|
1894 |
|
Construction Material
|
Wood Frame |
|
Construction Style Attachment
|
Detached |
|
Cooling Type
|
Central Air Conditioning |
|
Exterior Finish
|
Wood |
|
Foundation Type
|
Block, Stone |
|
Half Bath Total
|
1 |
|
Heating Fuel
|
Natural Gas |
|
Heating Type
|
Forced Air |
|
Stories Total
|
2 |
|
Size Exterior
|
2023 Sqft |
|
Size Interior
|
2023 Sqft |
|
Type
|
House |
|
Utility Water
|
Municipal Water |
Parking
Land
|
Acreage
|
No |
|
Sewer
|
Municipal Sewage System |
|
Size Depth
|
135 Ft |
|
Size Frontage
|
30 Ft |
|
Size Irregular
|
30 X 135 |
|
Size Total Text
|
30 X 135|under 1/2 Acre |
Rooms
| Level |
Type |
Length |
Width |
Dimensions |
|
Second Level |
4pc Ensuite Bath |
|
|
8' '' x 5' 5'' |
|
Second Level |
4pc Bathroom |
|
|
9' 3'' x 5' 11'' |
|
Second Level |
Bedroom |
|
|
12' 5'' x 8' 5'' |
|
Second Level |
Bedroom |
|
|
12' 9'' x 9' 1'' |
|
Second Level |
Primary Bedroom |
|
|
13' 5'' x 16' 6'' |
|
Second Level |
Sunroom |
|
|
5' 2'' x 14' 8'' |
|
Basement |
Utility Room |
|
|
12' 2'' x 9' 3'' |
|
Ground Level |
Mud Room |
|
|
6' 5'' x 9' 7'' |
|
Ground Level |
Laundry Room |
|
|
6' 7'' x 5' 9'' |
|
Ground Level |
2pc Bathroom |
|
|
6' 7'' x 3' 8'' |
|
Ground Level |
Dining Room |
|
|
11' 7'' x 11' 7'' |
|
Ground Level |
Family Room |
|
|
11' 7'' x 10' 6'' |
|
Ground Level |
Kitchen |
|
|
13' 5'' x 12' 4'' |
|
Ground Level |
Living Room |
|
|
12' 10'' x 12' 2'' |
|
Ground Level |
Office |
|
|
12' 1'' x 11' 4'' |








