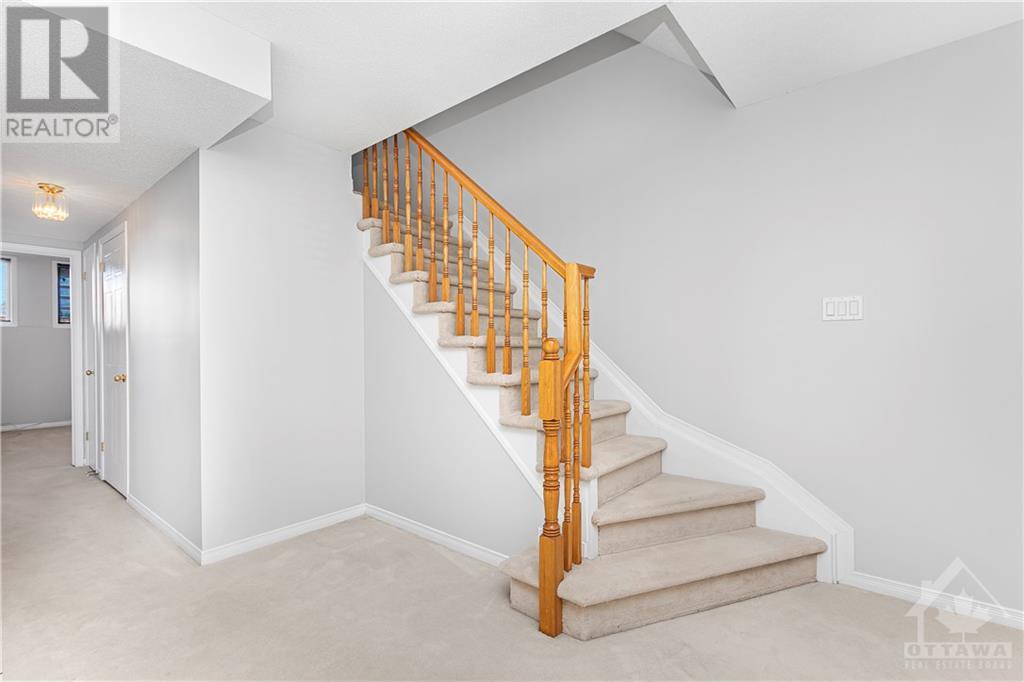4471 Harper Avenue Gloucester, Ontario K1J 1C9
$475,000Maintenance, Property Management, Waste Removal, Other, See Remarks, Reserve Fund Contributions
$380 Monthly
Maintenance, Property Management, Waste Removal, Other, See Remarks, Reserve Fund Contributions
$380 MonthlyWelcome to your stunning 2-bedroom stacked condo, ideally situated in the heart of the city! As you enter, you are greeted by a spacious living area with a striking over view of the lower family room fireplace. The open floor plan flows seamlessly from the living room, dining area, and into the kitchen. As you descend to your private quarters, you are welcomed with boasting large windows, high ceilings, and a cozy fireplace perfect for a retreat after a long day. Both bedrooms have access to the Jack & Jill 4 piece washroom with 2 separate vanities and generous walk-in shower. Located near the 174 and Blair Station LRT, this home is surrounded by Malls, restaurants, a movie theatre, grocery stores, government buildings and many parks, offering the perfect blend of convenience and comfort for a sophisticated lifestyle. (Some photos are virtually staged) (id:28469)
Property Details
| MLS® Number | 1419186 |
| Property Type | Single Family |
| Neigbourhood | CARSON GROVE |
| AmenitiesNearBy | Golf Nearby, Public Transit, Shopping |
| CommunityFeatures | Family Oriented, Pets Allowed |
| Features | Cul-de-sac |
| ParkingSpaceTotal | 1 |
Building
| BathroomTotal | 2 |
| BedroomsBelowGround | 2 |
| BedroomsTotal | 2 |
| Amenities | Laundry - In Suite |
| Appliances | Refrigerator, Dishwasher, Dryer, Hood Fan, Stove, Washer, Blinds |
| BasementDevelopment | Finished |
| BasementType | Full (finished) |
| ConstructedDate | 2001 |
| ConstructionStyleAttachment | Stacked |
| CoolingType | Central Air Conditioning |
| ExteriorFinish | Brick, Siding |
| Fixture | Drapes/window Coverings, Ceiling Fans |
| FlooringType | Wall-to-wall Carpet, Laminate, Ceramic |
| FoundationType | Poured Concrete |
| HalfBathTotal | 1 |
| HeatingFuel | Natural Gas |
| HeatingType | Forced Air |
| StoriesTotal | 2 |
| Type | House |
| UtilityWater | Municipal Water |
Parking
| Open |
Land
| Acreage | No |
| LandAmenities | Golf Nearby, Public Transit, Shopping |
| Sewer | Municipal Sewage System |
| ZoningDescription | Residential |
Rooms
| Level | Type | Length | Width | Dimensions |
|---|---|---|---|---|
| Lower Level | Family Room/fireplace | 16'2" x 12'3" | ||
| Lower Level | Primary Bedroom | 14'3" x 9'7" | ||
| Lower Level | Bedroom | 10'10" x 9'2" | ||
| Lower Level | 4pc Bathroom | 9'8" x 9'6" | ||
| Main Level | Living Room/dining Room | 18'1" x 15'4" | ||
| Main Level | Kitchen | 19'2" x 7'10" | ||
| Main Level | 2pc Bathroom | 6'8" x 2'10" |

























