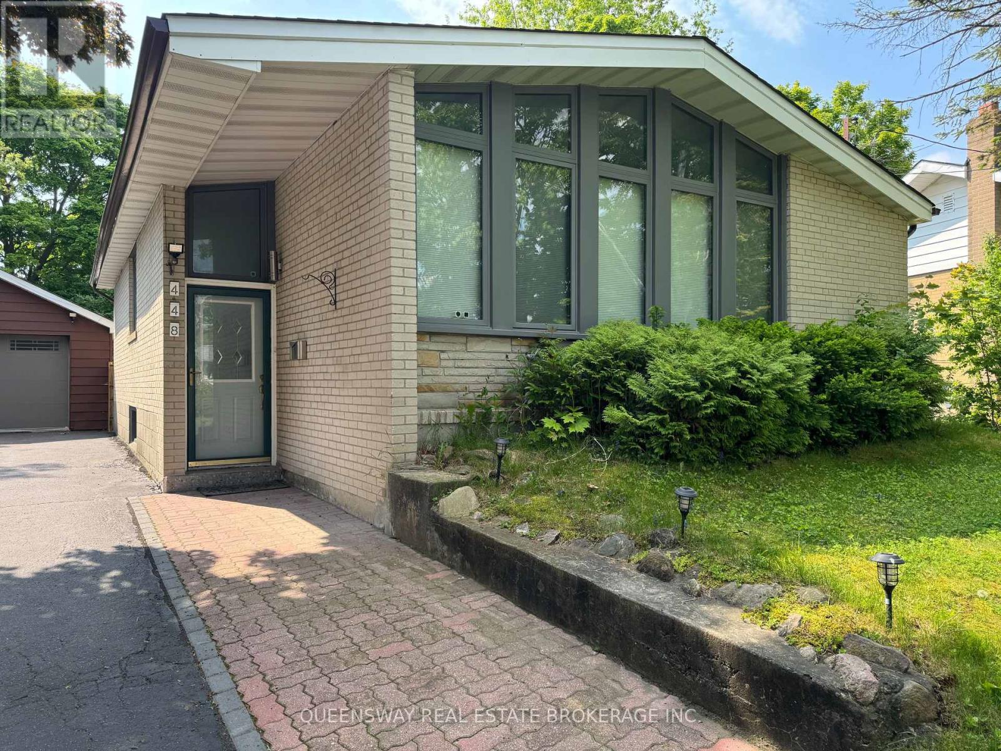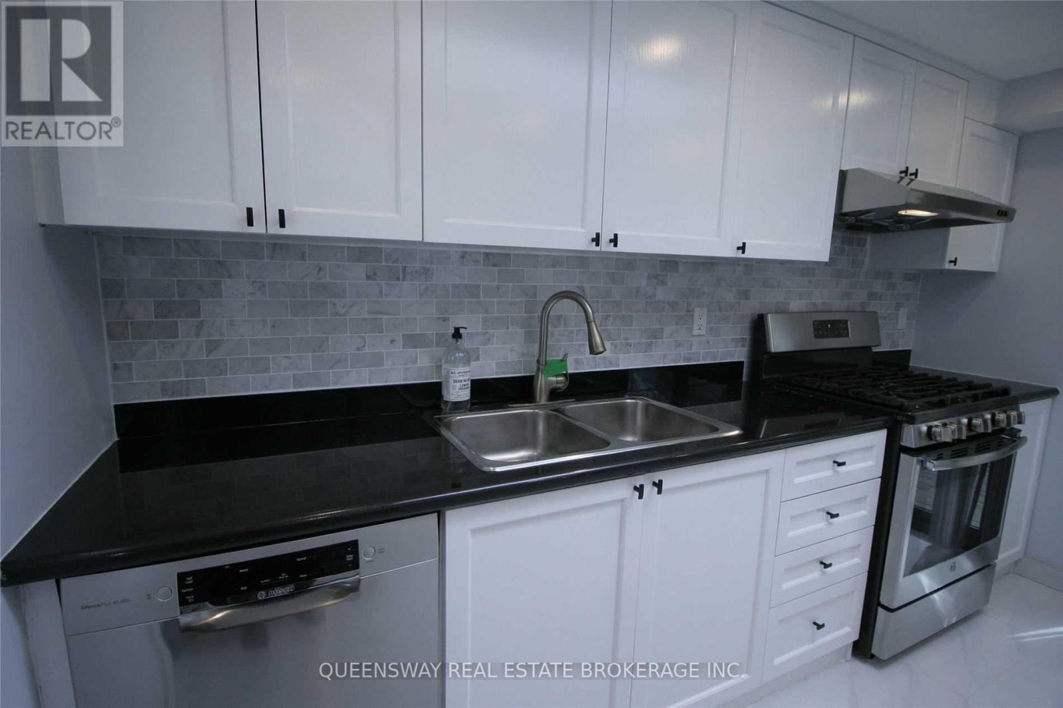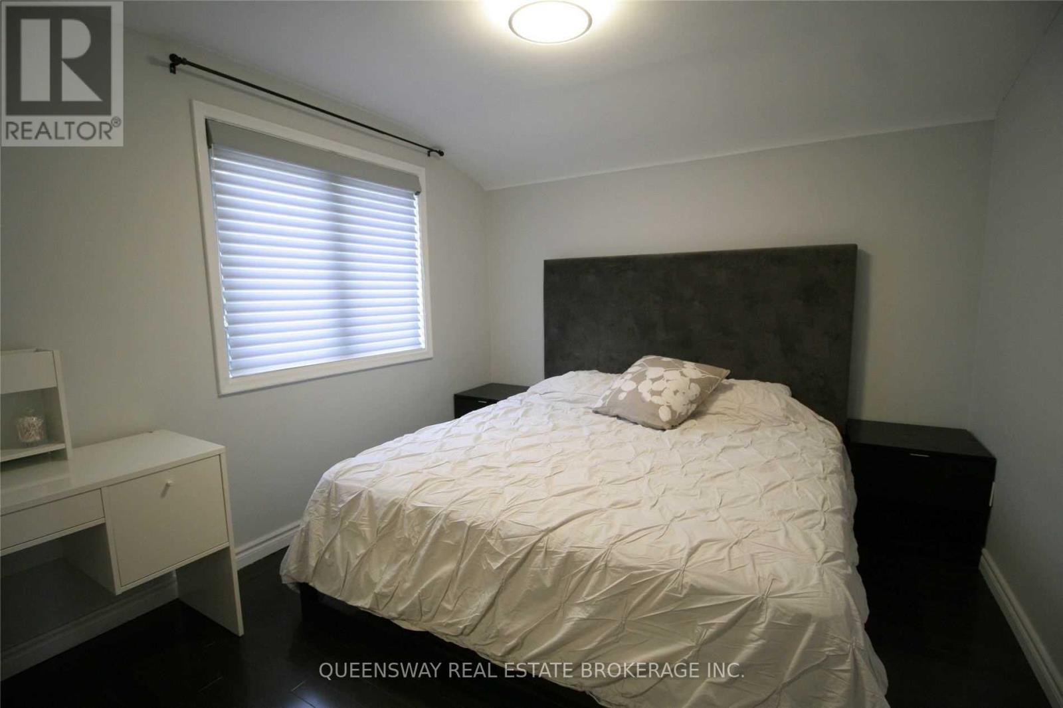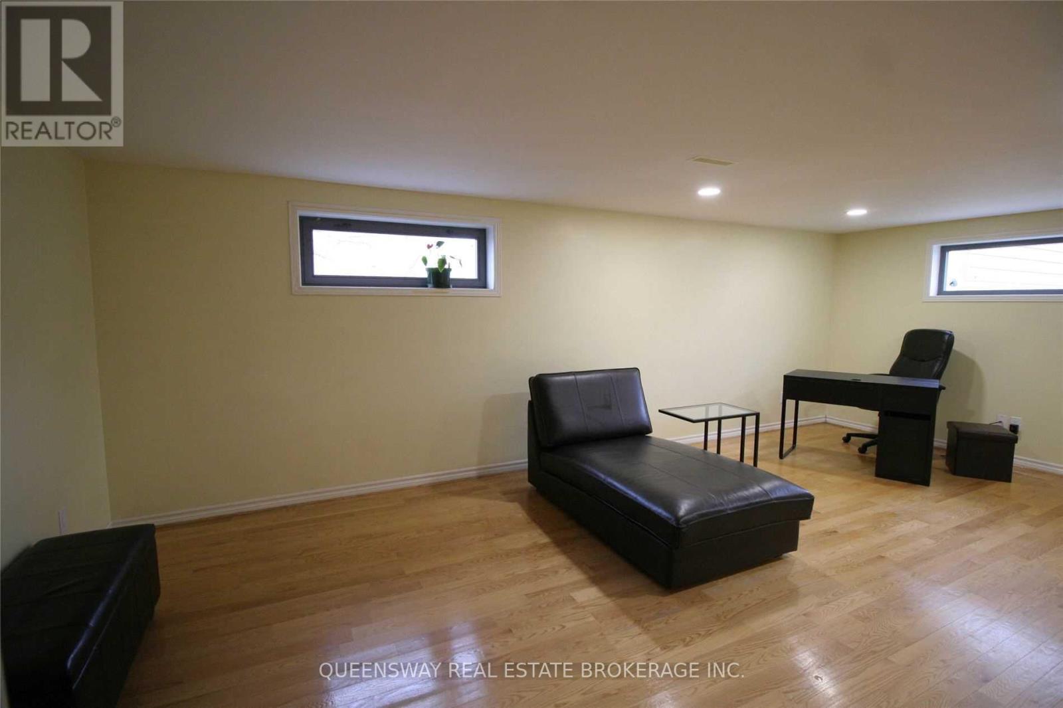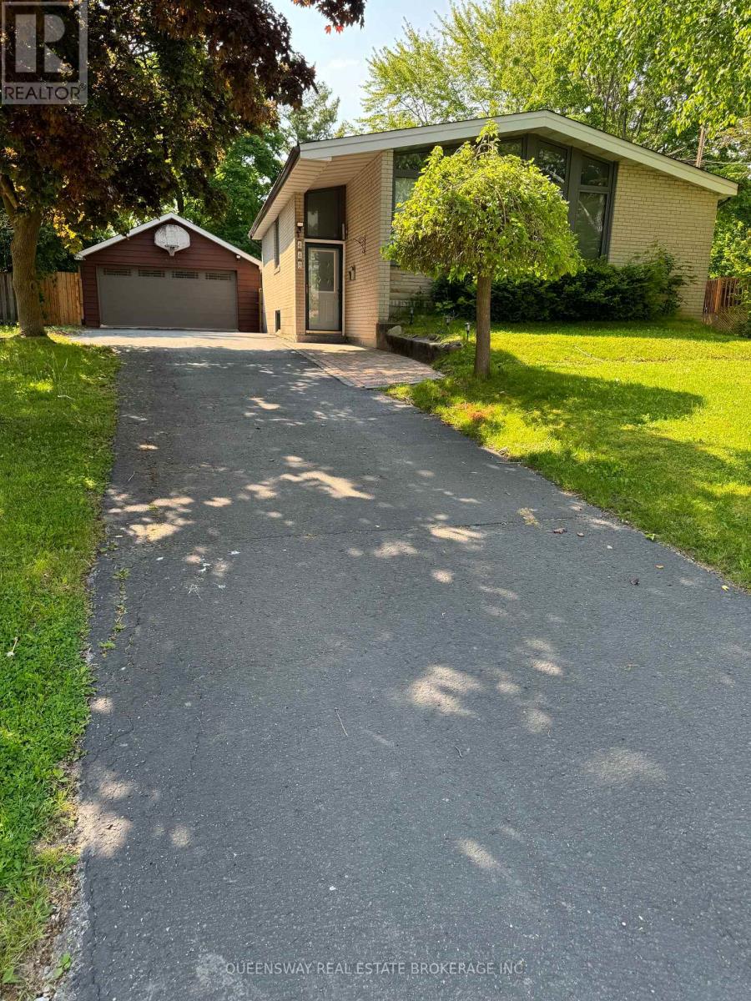5 Bedroom
3 Bathroom
Bungalow
Central Air Conditioning
Forced Air
$1,478,900
Welcome to this Move-in Ready Charming Modern Renovated Bungalow on Large Lot next to Bayview Ave! This Detached Bungalow Boasts 3 Bedrooms, Rare Double Garage, Driveway Fits 7 Cars with Separate Entrance Basement and No Sidewalk. Hardwood Floors Throughout, Vaulted Ceiling With Large Windows, Many Newer Upgrades to Main Bathroom Tiles (Floor&Shower), Upgrades to Main Kitchen in 2020 Appliances Incl: SS Fridge, Stove, Bosch Dishwasher, Hood Fan, Backsplash, Floor Tiles. Water Filtration System in 2022. Newly Painted Cabinet Doors & Hardware. Garage Roof Redone in September 2020. Tankless Hot Water Heater 2020 (Owned). Patio Redone with Composite Decking in 2023. Redone interlock in 2023. Downstairs Kitchen: Existing Stove, Fridge (as is). Walking Distance to Renowned Bayview Secondary School IB Program, Bus and GO Transit, and Shopping Centre. Exclusion: Freezer in Basement, Home Security, Curtains and Rods in Bedrooms **** EXTRAS **** Upstairs Kitchen: Stainless Steel Gas Stove, Fridge, Bosch Dishwasher, SS Hood Fan, Water Filtration System, Garage Remotes, Washer & Dryer. Downstairs Kitchen: Existing Stove, Fridge (as is). (id:27910)
Property Details
|
MLS® Number
|
N8372372 |
|
Property Type
|
Single Family |
|
Community Name
|
Crosby |
|
Amenities Near By
|
Public Transit, Schools, Place Of Worship |
|
Parking Space Total
|
7 |
Building
|
Bathroom Total
|
3 |
|
Bedrooms Above Ground
|
3 |
|
Bedrooms Below Ground
|
2 |
|
Bedrooms Total
|
5 |
|
Appliances
|
Water Purifier, Water Heater |
|
Architectural Style
|
Bungalow |
|
Basement Development
|
Finished |
|
Basement Features
|
Separate Entrance |
|
Basement Type
|
N/a (finished) |
|
Construction Style Attachment
|
Detached |
|
Cooling Type
|
Central Air Conditioning |
|
Exterior Finish
|
Brick |
|
Foundation Type
|
Brick |
|
Heating Fuel
|
Natural Gas |
|
Heating Type
|
Forced Air |
|
Stories Total
|
1 |
|
Type
|
House |
|
Utility Water
|
Municipal Water |
Parking
Land
|
Acreage
|
No |
|
Land Amenities
|
Public Transit, Schools, Place Of Worship |
|
Sewer
|
Sanitary Sewer |
|
Size Irregular
|
50.26 X 120.2 Ft ; Irregular Lot Attached Survey |
|
Size Total Text
|
50.26 X 120.2 Ft ; Irregular Lot Attached Survey |
Rooms
| Level |
Type |
Length |
Width |
Dimensions |
|
Basement |
Bedroom |
6.45 m |
3.76 m |
6.45 m x 3.76 m |
|
Basement |
Kitchen |
4.1 m |
2.3 m |
4.1 m x 2.3 m |
|
Basement |
Bedroom 2 |
3.84 m |
3.4 m |
3.84 m x 3.4 m |
|
Main Level |
Living Room |
3.3 m |
3.5 m |
3.3 m x 3.5 m |
|
Main Level |
Dining Room |
3.7 m |
3.5 m |
3.7 m x 3.5 m |
|
Main Level |
Kitchen |
3.47 m |
2.2 m |
3.47 m x 2.2 m |
|
Main Level |
Primary Bedroom |
3.8 m |
3.1 m |
3.8 m x 3.1 m |
|
Main Level |
Bedroom 2 |
3.46 m |
3.1 m |
3.46 m x 3.1 m |
|
Main Level |
Bedroom 3 |
3.24 m |
2.7 m |
3.24 m x 2.7 m |

