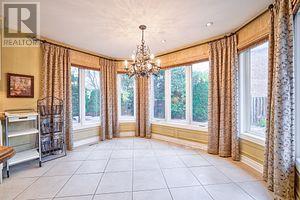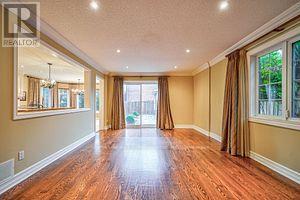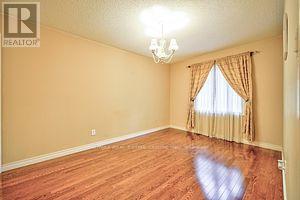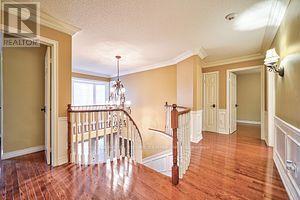6 Bedroom
4 Bathroom
Fireplace
Inground Pool
Central Air Conditioning
Forced Air
$1,999,888
Welcome to this spacious corner detached home in a quiet neighborhood. This impressive property offers 4 largebedrooms and 4 bathrooms. The custom kitchen with a breakfast bar is perfect for casual dining and entertaining, whilethe family room features a cozy gas fireplace. The master bedroom boasts a luxurious 4-piece ensuite, providing a privateretreat for relaxation. With almost 2700 sqft home. this stunning home is located in the sought-after Credit River Trailsarea, near highways 403/401 and Streetsville.This home has undergone over $150K in upgrades, including acustom-designed kitchen, hardwood floors, and gas fireplaces. The professionally landscaped yard features a saltwaterpool, perfect for outdoor entertaining and summer fun. Situated in the quiet Mullet Creek neighborhood of Mississauga,this home is conveniently located near parks, top-rated schools, and local amenities. **** EXTRAS **** Don't miss out on this exceptional property that combines modern upgrades with a prime location. Schedule your viewingtoday and experience all that this impressive home has to offer. (id:27910)
Property Details
|
MLS® Number
|
W8408846 |
|
Property Type
|
Single Family |
|
Community Name
|
Central Erin Mills |
|
Amenities Near By
|
Park, Public Transit, Schools |
|
Parking Space Total
|
6 |
|
Pool Type
|
Inground Pool |
Building
|
Bathroom Total
|
4 |
|
Bedrooms Above Ground
|
4 |
|
Bedrooms Below Ground
|
2 |
|
Bedrooms Total
|
6 |
|
Appliances
|
Dishwasher, Dryer, Refrigerator, Stove, Washer |
|
Basement Development
|
Finished |
|
Basement Type
|
Full (finished) |
|
Construction Style Attachment
|
Detached |
|
Cooling Type
|
Central Air Conditioning |
|
Exterior Finish
|
Brick |
|
Fireplace Present
|
Yes |
|
Foundation Type
|
Poured Concrete |
|
Heating Fuel
|
Natural Gas |
|
Heating Type
|
Forced Air |
|
Stories Total
|
2 |
|
Type
|
House |
|
Utility Water
|
Municipal Water |
Parking
Land
|
Acreage
|
No |
|
Land Amenities
|
Park, Public Transit, Schools |
|
Sewer
|
Sanitary Sewer |
|
Size Irregular
|
76.01 X 97.08 Ft |
|
Size Total Text
|
76.01 X 97.08 Ft |
Rooms
| Level |
Type |
Length |
Width |
Dimensions |
|
Second Level |
Primary Bedroom |
|
|
Measurements not available |
|
Second Level |
Bedroom 2 |
|
|
Measurements not available |
|
Second Level |
Bedroom 3 |
|
|
Measurements not available |
|
Second Level |
Bedroom 4 |
|
|
Measurements not available |
|
Basement |
Bedroom |
|
|
Measurements not available |
|
Basement |
Bedroom |
|
|
Measurements not available |
|
Basement |
Recreational, Games Room |
|
|
Measurements not available |
|
Main Level |
Living Room |
|
|
Measurements not available |
|
Main Level |
Dining Room |
|
|
Measurements not available |
|
Main Level |
Family Room |
|
|
Measurements not available |
|
Main Level |
Kitchen |
|
|
Measurements not available |
|
Main Level |
Eating Area |
|
|
Measurements not available |










































