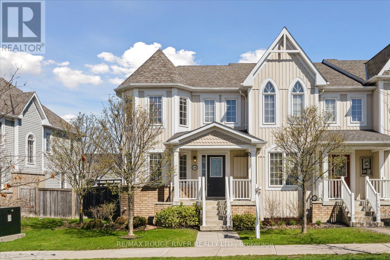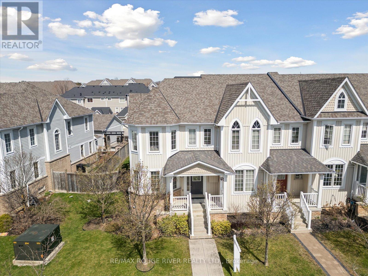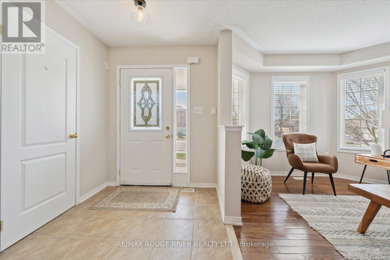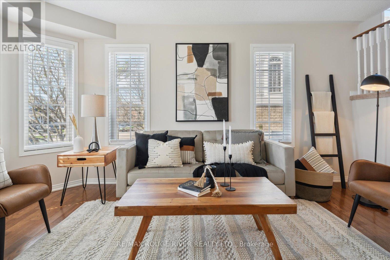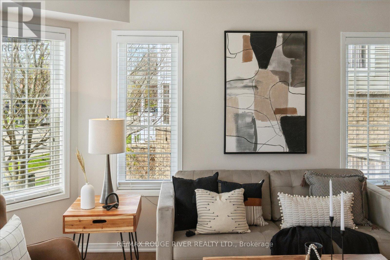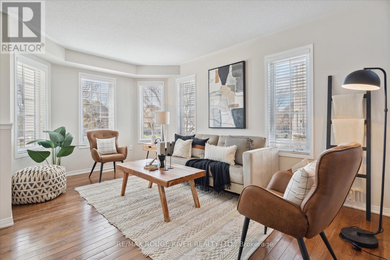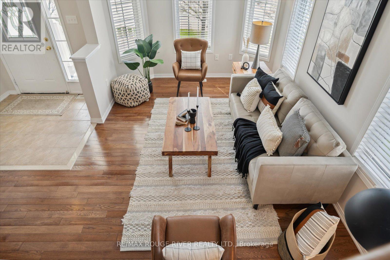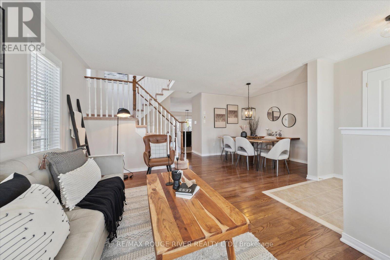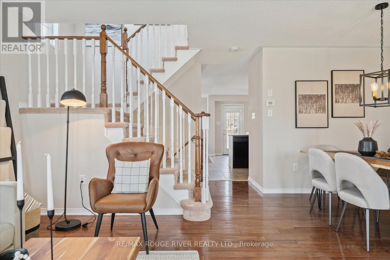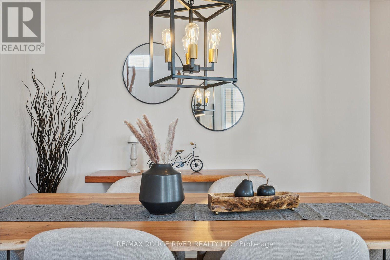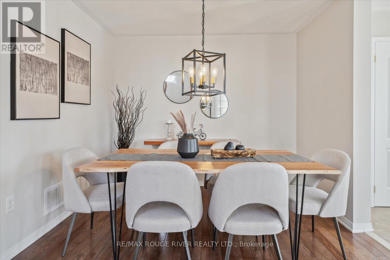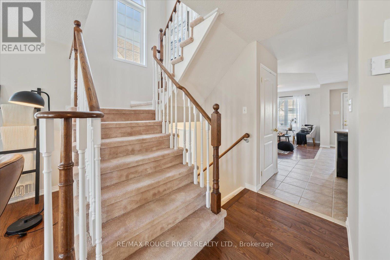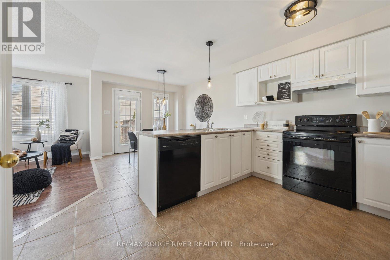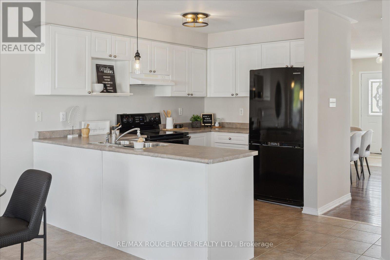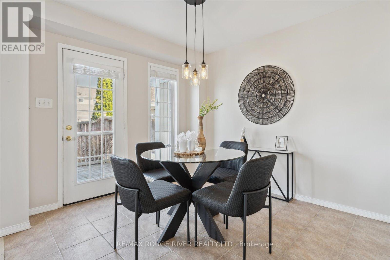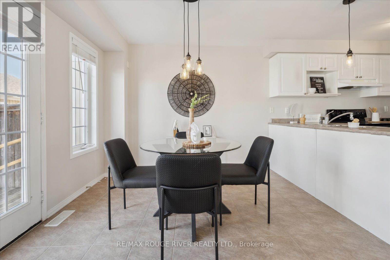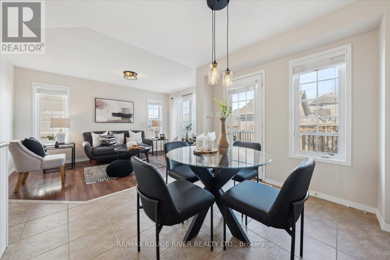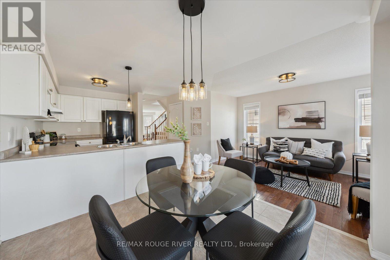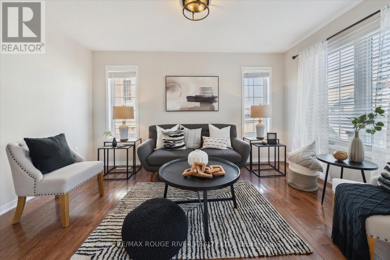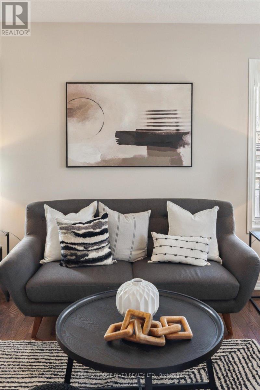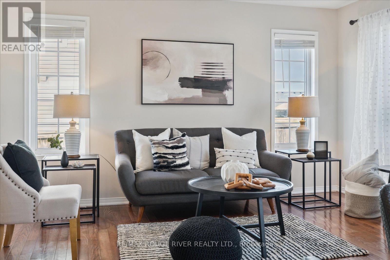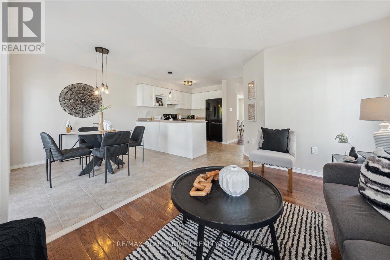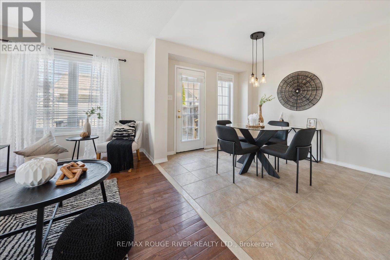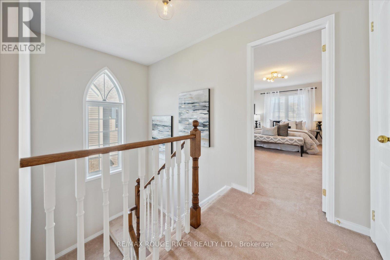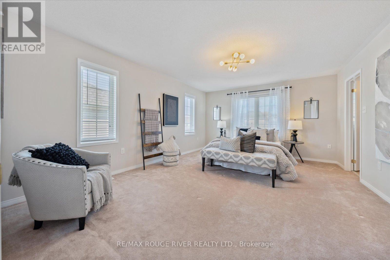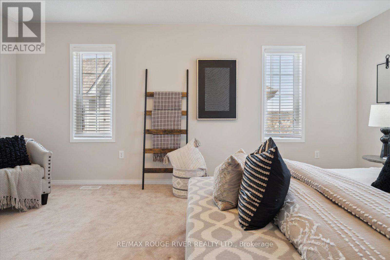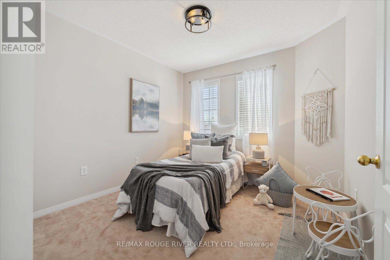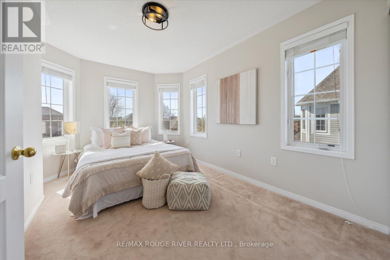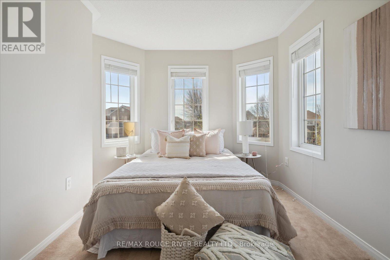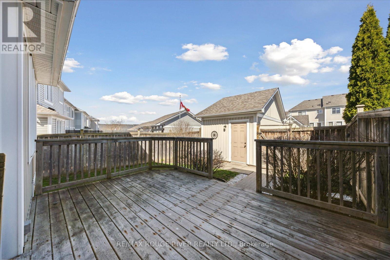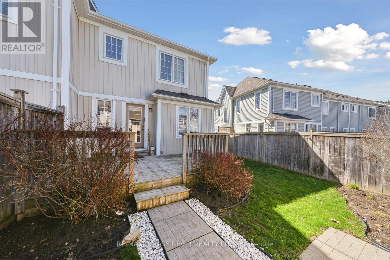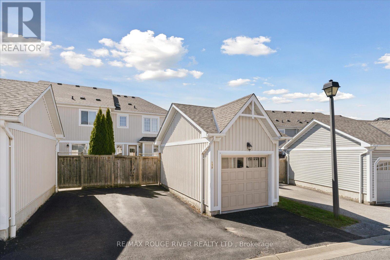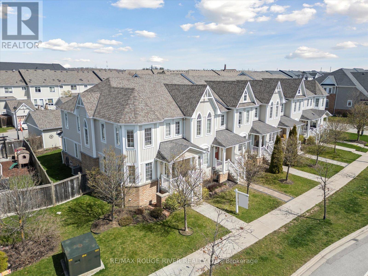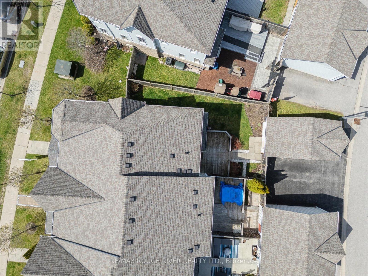#45 -138 Carnwith Dr E Whitby, Ontario L1M 0E6
$875,000Maintenance,
$262.61 Monthly
Maintenance,
$262.61 MonthlyIntroducing the ""Country Trail"" model by Tribute Homes! This gorgeous end-unit townhome is located on a premium lot and offers over 1600 sq ft of stylish and bright living space! Boasting 3 spacious bedrooms, 3 bathrooms, a separate living and dining room, along with a main floor family room, this home is ideal for your growing family. You're going to love the open concept floor plan, the abundance of natural light from the many windows and upgrades like hardwood flooring and new modern lighting! Enjoy summer evenings on the spacious deck in your private courtyard! Excellent location just a short walk to amazing parks, schools and all of the amenities of downtown Brooklin. Quick access to Hwys 401/412/407. Don't miss it! **** EXTRAS **** Premium lot with extra frontage, freshly painted, new, modern lighting, Furnace 2023, A/C 2023. (id:27910)
Open House
This property has open houses!
2:00 pm
Ends at:4:00 pm
2:00 pm
Ends at:4:00 pm
Property Details
| MLS® Number | E8246284 |
| Property Type | Single Family |
| Community Name | Brooklin |
| Parking Space Total | 2 |
Building
| Bathroom Total | 3 |
| Bedrooms Above Ground | 3 |
| Bedrooms Total | 3 |
| Basement Type | Full |
| Cooling Type | Central Air Conditioning |
| Exterior Finish | Brick, Vinyl Siding |
| Heating Fuel | Natural Gas |
| Heating Type | Forced Air |
| Stories Total | 2 |
| Type | Row / Townhouse |
Parking
| Detached Garage |
Land
| Acreage | No |
Rooms
| Level | Type | Length | Width | Dimensions |
|---|---|---|---|---|
| Second Level | Primary Bedroom | 5.12 m | 4.05 m | 5.12 m x 4.05 m |
| Second Level | Bedroom 2 | 4.07 m | 2.96 m | 4.07 m x 2.96 m |
| Second Level | Bedroom 3 | 3.01 m | 2.96 m | 3.01 m x 2.96 m |
| Main Level | Living Room | 4.55 m | 3.18 m | 4.55 m x 3.18 m |
| Main Level | Dining Room | 2.85 m | 2.33 m | 2.85 m x 2.33 m |
| Main Level | Kitchen | 2.39 m | 2.91 m | 2.39 m x 2.91 m |
| Main Level | Eating Area | 4.78 m | 2.94 m | 4.78 m x 2.94 m |
| Main Level | Family Room | 4.09 m | 2.75 m | 4.09 m x 2.75 m |

