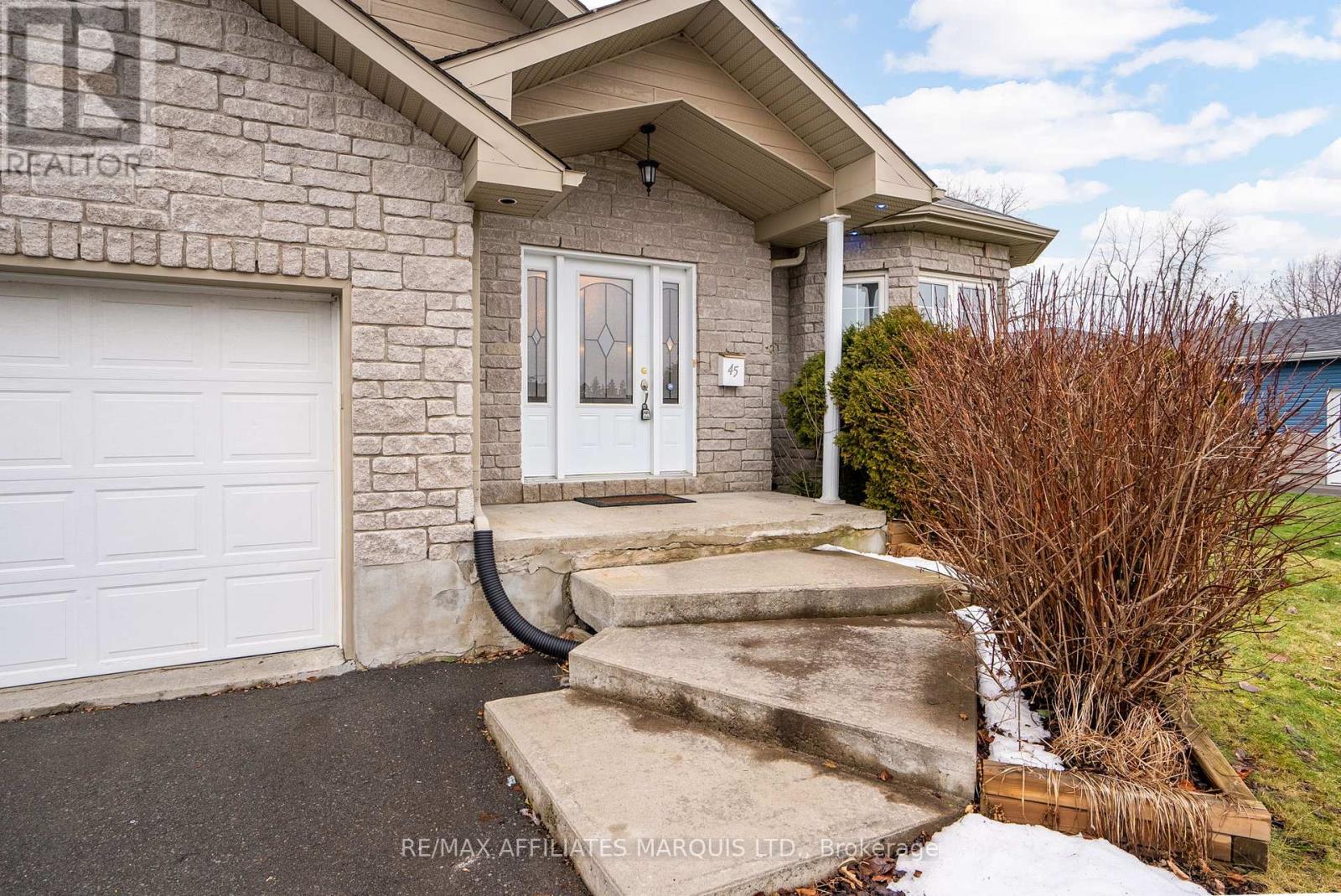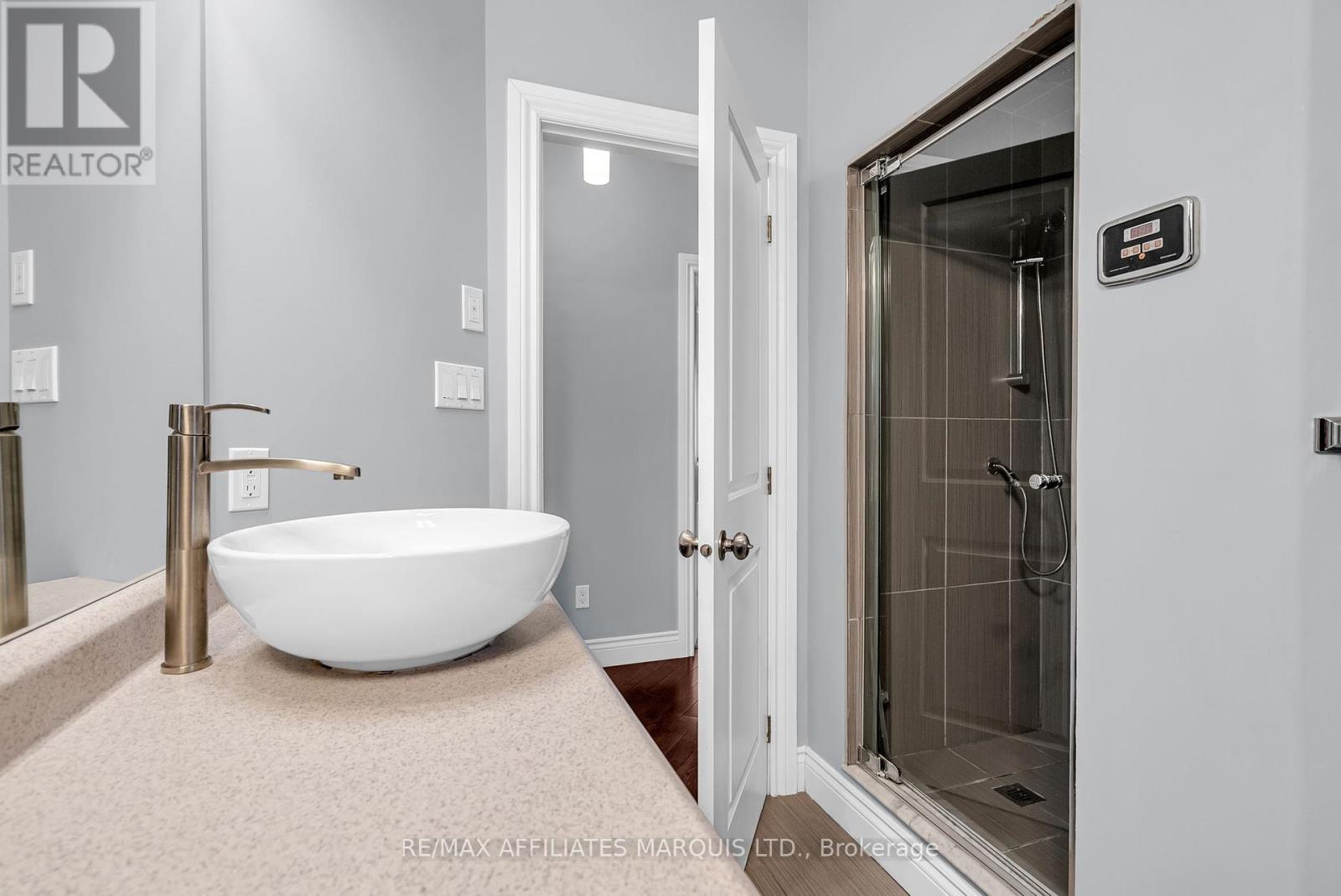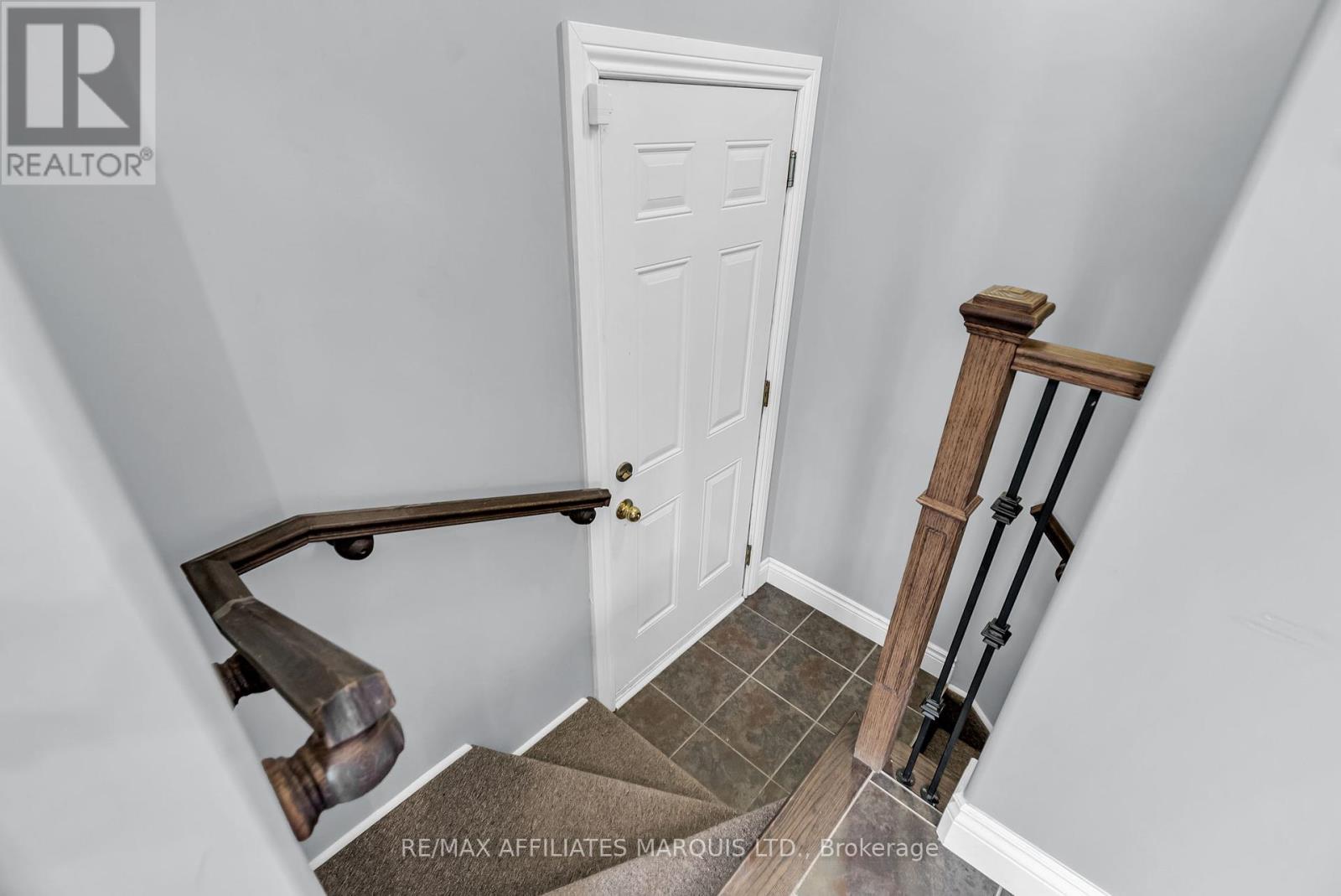4 Bedroom
2 Bathroom
Bungalow
Central Air Conditioning, Air Exchanger
Forced Air
$499,000
Modern four bedroom two bath bungalow with double attached garage built in 2010 in the Village of Long Sault. Main floor; spacious foyer, combined living room dining room with gleaming hardwood floors, kitchen with island and breakfast bar includes all appliances, primary bedroom with walk-in closet, 2nd bedroom, 5pc-bath and laundry room. Basement level; large L-shaped recreation room, two more bedrooms, 3pc-bath and utility room. Patio doors from kitchen to rear deck and backyard. Please allow 72hr irrevocable excluding weekends and holidays. (id:28469)
Property Details
|
MLS® Number
|
X11897184 |
|
Property Type
|
Single Family |
|
Community Name
|
714 - Long Sault |
|
Amenities Near By
|
Schools, Beach |
|
Community Features
|
Community Centre |
|
Features
|
Sump Pump |
|
Parking Space Total
|
6 |
|
Structure
|
Deck |
Building
|
Bathroom Total
|
2 |
|
Bedrooms Above Ground
|
2 |
|
Bedrooms Below Ground
|
2 |
|
Bedrooms Total
|
4 |
|
Appliances
|
Dishwasher, Dryer, Hood Fan, Refrigerator, Stove, Washer |
|
Architectural Style
|
Bungalow |
|
Basement Development
|
Partially Finished |
|
Basement Type
|
N/a (partially Finished) |
|
Construction Style Attachment
|
Detached |
|
Cooling Type
|
Central Air Conditioning, Air Exchanger |
|
Exterior Finish
|
Stone, Vinyl Siding |
|
Flooring Type
|
Hardwood, Ceramic |
|
Foundation Type
|
Poured Concrete |
|
Heating Fuel
|
Natural Gas |
|
Heating Type
|
Forced Air |
|
Stories Total
|
1 |
|
Type
|
House |
|
Utility Water
|
Municipal Water |
Parking
Land
|
Acreage
|
No |
|
Land Amenities
|
Schools, Beach |
|
Sewer
|
Sanitary Sewer |
|
Size Depth
|
121 Ft ,11 In |
|
Size Frontage
|
60 Ft |
|
Size Irregular
|
60.01 X 121.95 Ft |
|
Size Total Text
|
60.01 X 121.95 Ft |
|
Zoning Description
|
Residential |
Rooms
| Level |
Type |
Length |
Width |
Dimensions |
|
Basement |
Utility Room |
3.52 m |
3.27 m |
3.52 m x 3.27 m |
|
Basement |
Recreational, Games Room |
7.13 m |
8 m |
7.13 m x 8 m |
|
Basement |
Bedroom 3 |
5.21 m |
3.33 m |
5.21 m x 3.33 m |
|
Basement |
Bedroom 4 |
3.3 m |
4.87 m |
3.3 m x 4.87 m |
|
Main Level |
Living Room |
5.05 m |
4.5 m |
5.05 m x 4.5 m |
|
Main Level |
Dining Room |
3.03 m |
4.49 m |
3.03 m x 4.49 m |
|
Main Level |
Kitchen |
3.76 m |
3.65 m |
3.76 m x 3.65 m |
|
Main Level |
Primary Bedroom |
4 m |
3.92 m |
4 m x 3.92 m |
|
Main Level |
Bedroom 2 |
3.63 m |
3.06 m |
3.63 m x 3.06 m |
|
Main Level |
Bathroom |
2.16 m |
4.24 m |
2.16 m x 4.24 m |
|
Main Level |
Laundry Room |
1.55 m |
2.17 m |
1.55 m x 2.17 m |
Utilities
|
Cable
|
Available |
|
Sewer
|
Installed |









































