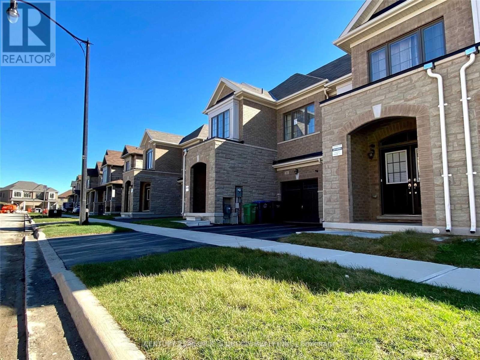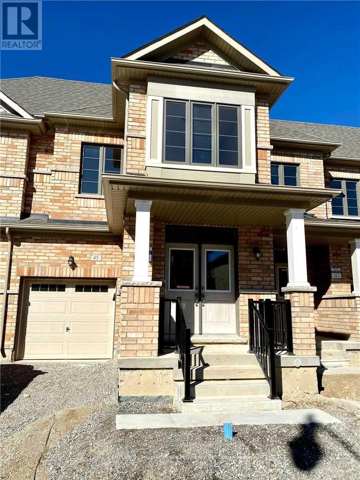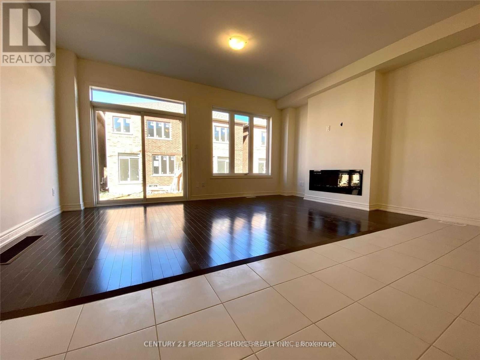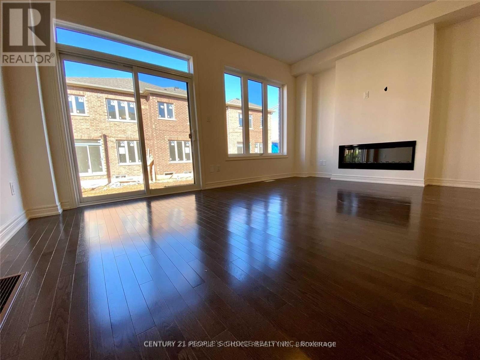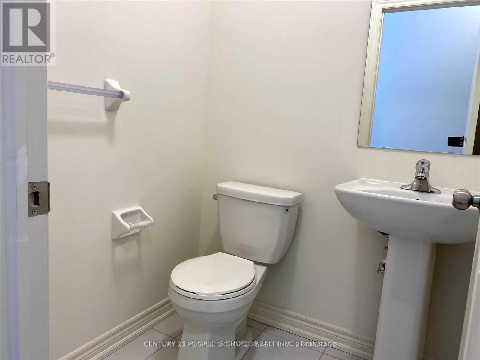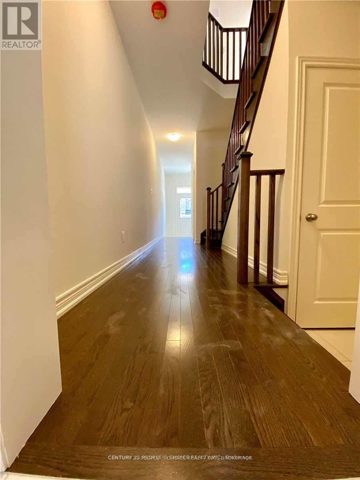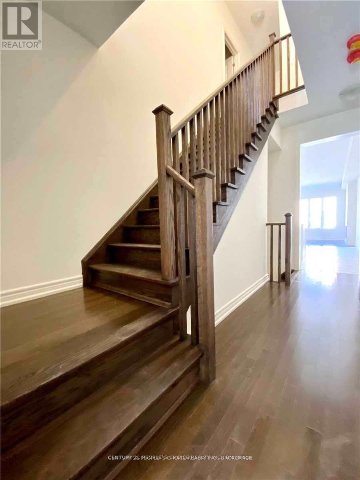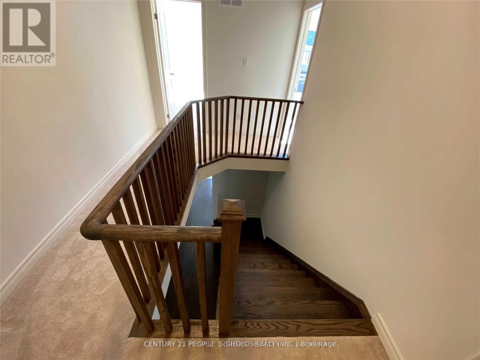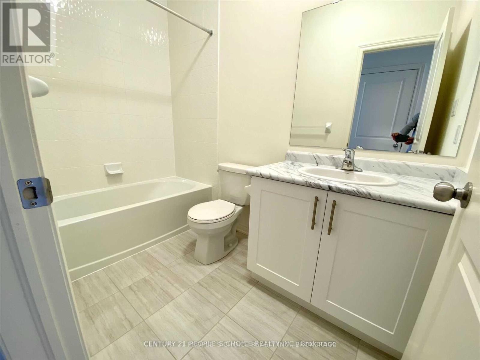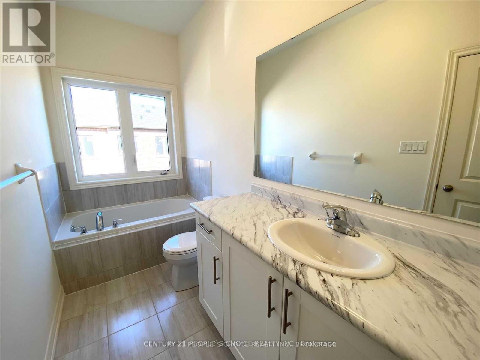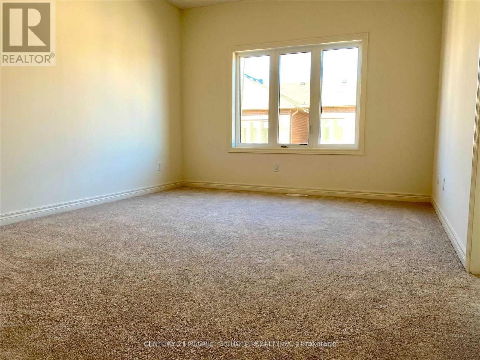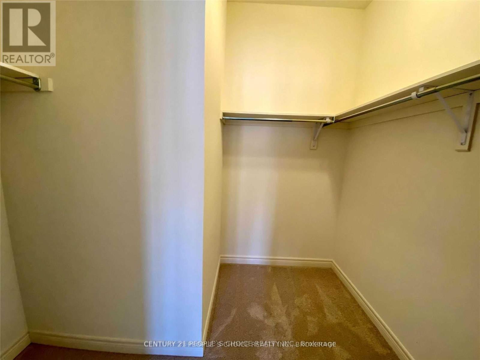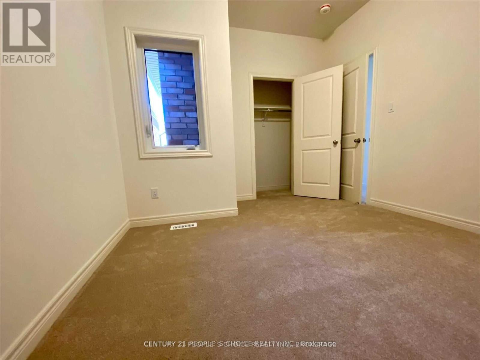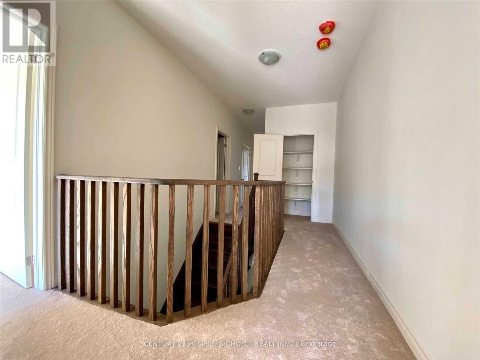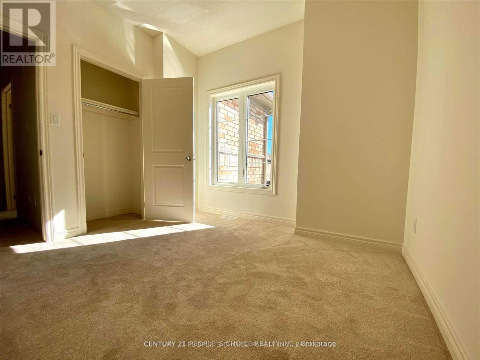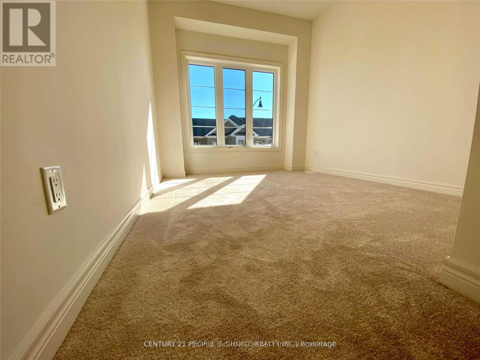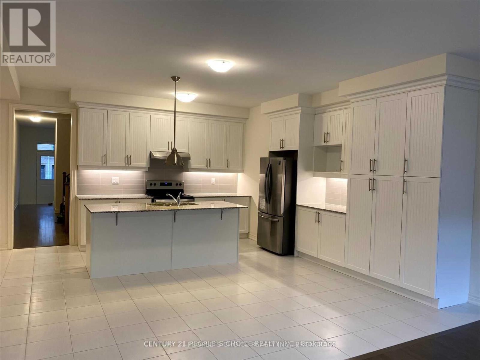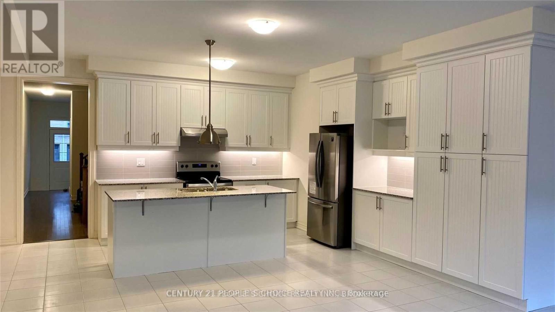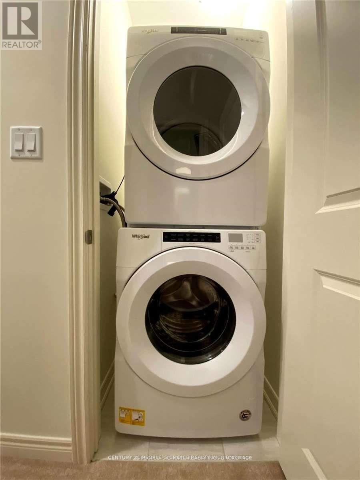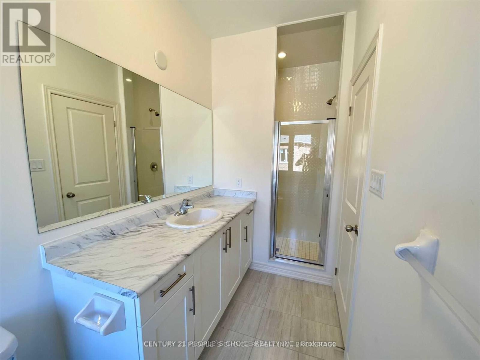4 Bedroom
3 Bathroom
Fireplace
Central Air Conditioning
Forced Air
$3,300 Monthly
Truly A Show Stopper!!! Fully Loaded. Only 3-yrs old. Built by Paradise Two Storey Luxurious Townhouse with D/D Front Entry, 4 Bedrooms & 3 Bathrooms.1850 Sq.Ft Offering Well-Designed Open Concept Layout. 90 feet depth Lot with a spacious backyard & Fencing. Oak Flooring Main Floor & Staircase. 9Ft Ceiling Throughout, Master With Upgraded Ensuite. W/I Closet, All Large Bedrooms, Builder Upgraded Kitchen With S/S Appliances, Quart's Countertops & Centre Island. 10 Mins Drive To Mount Pleasant Go Station. School Rating 9/10. **** EXTRAS **** Upgraded Spacious Kitchen Layout With Additional Pantry, Microwave Shelf, Ceramic Backsplash, Granite Countertop, Under Cabinet Lights, Electric Fireplace, Garbage Pullout & Flat Panel Tv Conduit & Roller Shades & Blinds. (id:27910)
Property Details
|
MLS® Number
|
W8299662 |
|
Property Type
|
Single Family |
|
Community Name
|
Northwest Brampton |
|
Amenities Near By
|
Hospital, Park, Public Transit, Schools |
|
Community Features
|
School Bus |
|
Parking Space Total
|
3 |
Building
|
Bathroom Total
|
3 |
|
Bedrooms Above Ground
|
4 |
|
Bedrooms Total
|
4 |
|
Appliances
|
Blinds |
|
Basement Development
|
Unfinished |
|
Basement Type
|
N/a (unfinished) |
|
Construction Style Attachment
|
Attached |
|
Cooling Type
|
Central Air Conditioning |
|
Exterior Finish
|
Brick, Stone |
|
Fireplace Present
|
Yes |
|
Heating Fuel
|
Natural Gas |
|
Heating Type
|
Forced Air |
|
Stories Total
|
2 |
|
Type
|
Row / Townhouse |
|
Utility Water
|
Municipal Water |
Parking
Land
|
Acreage
|
No |
|
Land Amenities
|
Hospital, Park, Public Transit, Schools |
|
Sewer
|
Sanitary Sewer |
|
Size Irregular
|
20.01 X 88.58 Ft |
|
Size Total Text
|
20.01 X 88.58 Ft|under 1/2 Acre |
Rooms
| Level |
Type |
Length |
Width |
Dimensions |
|
Second Level |
Primary Bedroom |
3.54 m |
4.58 m |
3.54 m x 4.58 m |
|
Second Level |
Bedroom 2 |
3.11 m |
2.99 m |
3.11 m x 2.99 m |
|
Second Level |
Bedroom 3 |
2.99 m |
3.11 m |
2.99 m x 3.11 m |
|
Second Level |
Bedroom 4 |
3.04 m |
2.75 m |
3.04 m x 2.75 m |
|
Second Level |
Laundry Room |
|
|
Measurements not available |
|
Main Level |
Great Room |
4.91 m |
4.14 m |
4.91 m x 4.14 m |
|
Main Level |
Kitchen |
4.91 m |
2.14 m |
4.91 m x 2.14 m |
|
Main Level |
Eating Area |
4.91 m |
2.75 m |
4.91 m x 2.75 m |

