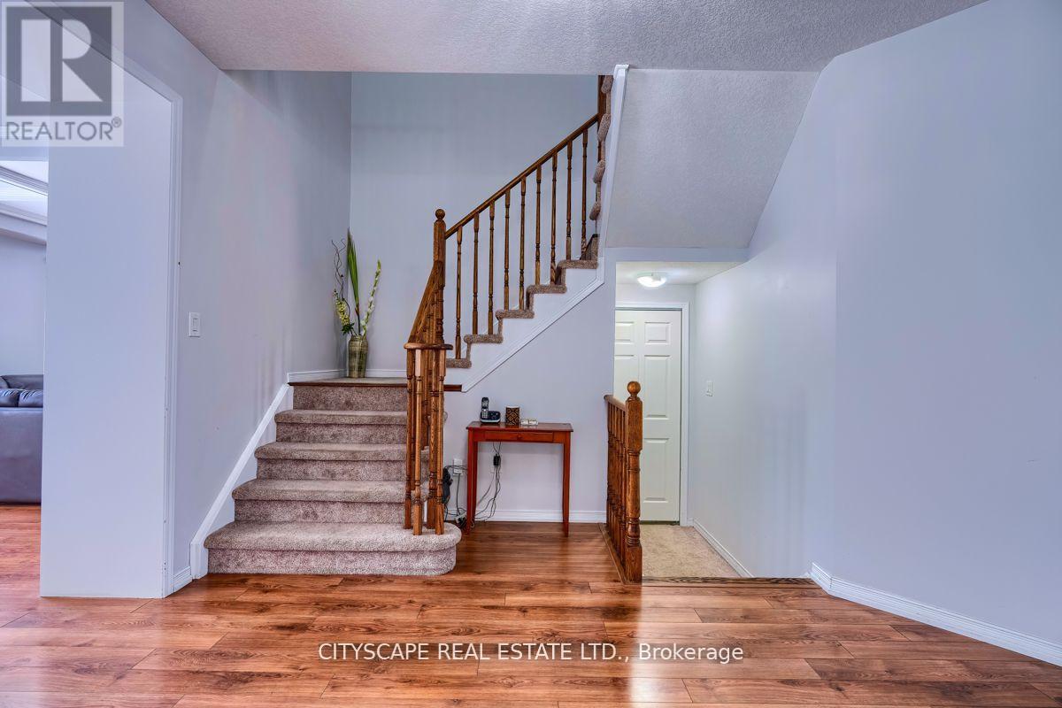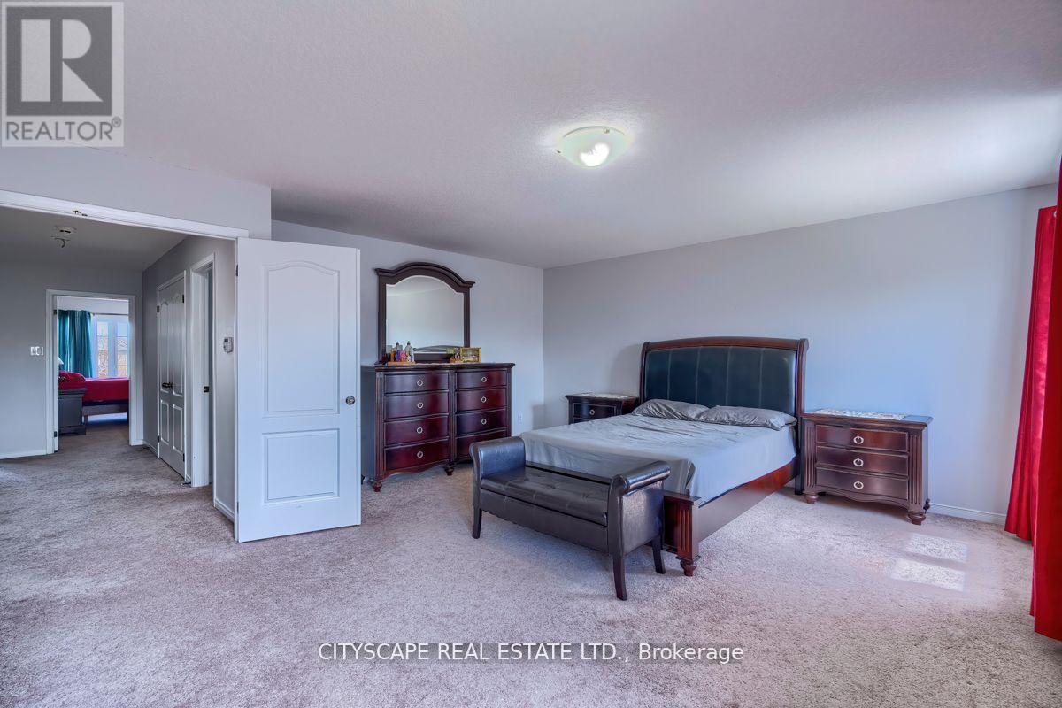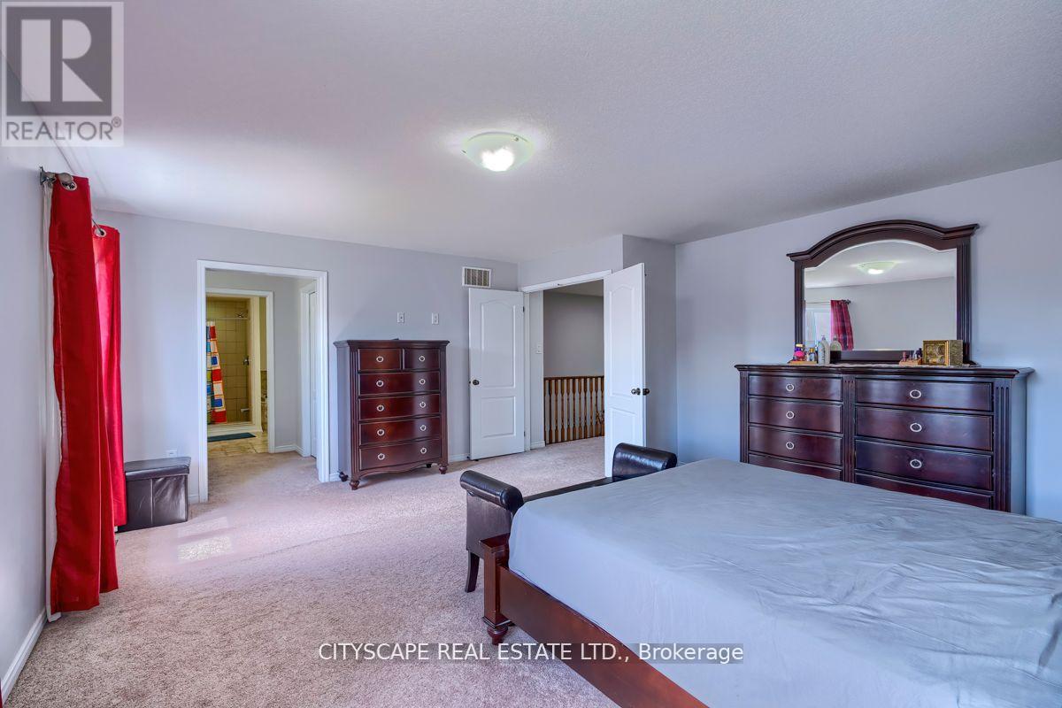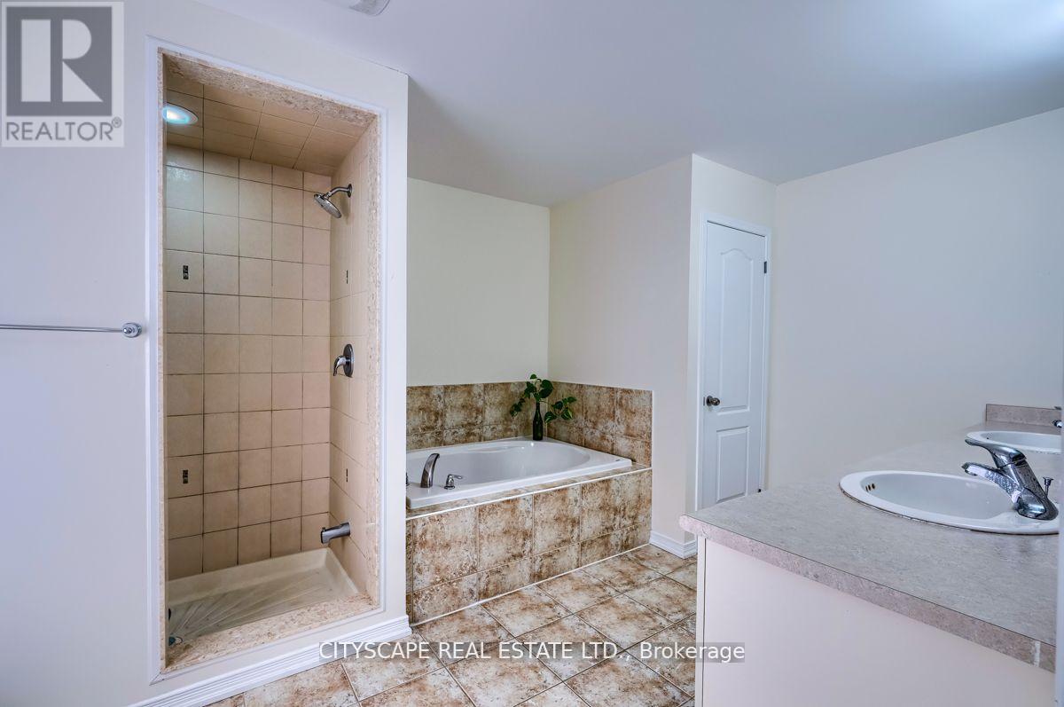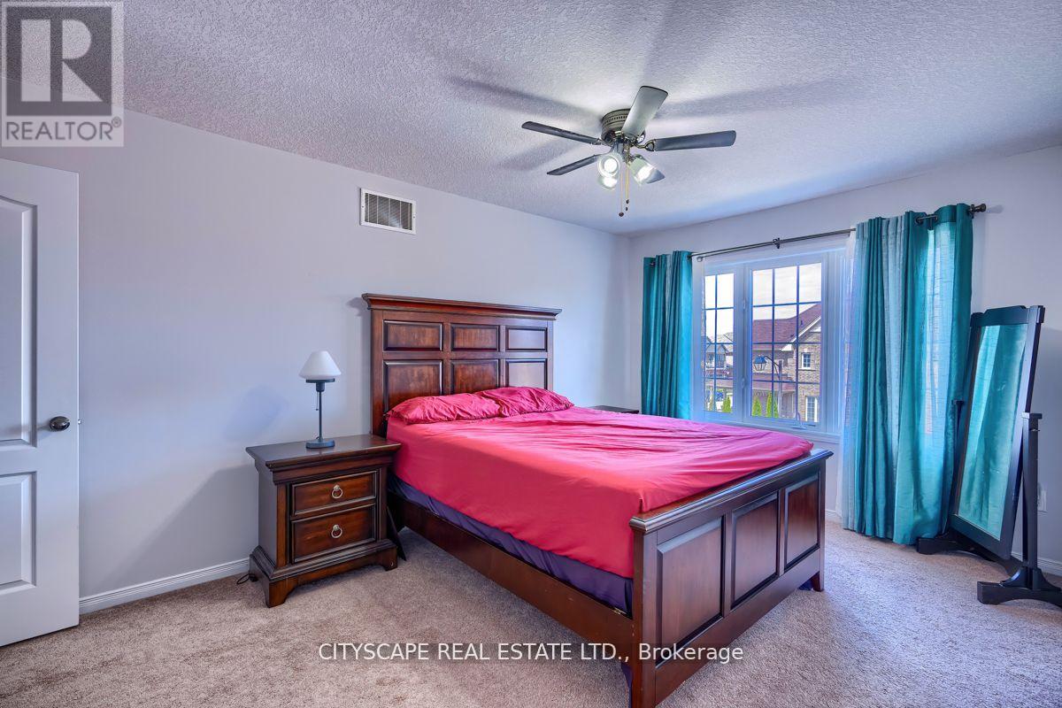4 Bedroom
4 Bathroom
Central Air Conditioning
Forced Air
$999,500
Welcome to 45 Burgess Cres, built by Empire Communities on a 42' Wide Premium Lot, Brunswick Model with Over 3000 sqft floor plan. Upon entrance you are greeted with Open spacious layout starting with ceramic tiles in foyer along with hardwood flooring throughout main floor,9' Ceilings on the Main Floor & 8 Ft Doors, Bright Library on main floor for WFH, Separate Family Room, Extra Large Impressive Kitchen with lots of storage cabinets, Upgraded Custom Backsplash and Breakfast Bar. Spacious Living room with Coffered Ceilings. Upstairs offers 2 Grand Primary Bedrooms with 5 Pc Ensuite & Walk-in Closets, All bedrooms with washroom access, Curtains included. New Extended driveway with Beautiful Exposed aggregate concrete with extended walkway to the backyard leading to a huge custom built concrete patio to host BBQ parties. Huge Backyard with Storage Shed offering lots of space and creative ideas such as outdoor Trampoline. Separate Entrance From Garage Into Laundry Room. **** EXTRAS **** Basement awaits your creativity. Rental Efficient Tankless Water Heater and Air Cleaner (id:27910)
Open House
This property has open houses!
Starts at:
2:00 pm
Ends at:
4:00 pm
Property Details
|
MLS® Number
|
X8424720 |
|
Property Type
|
Single Family |
|
Parking Space Total
|
4 |
Building
|
Bathroom Total
|
4 |
|
Bedrooms Above Ground
|
4 |
|
Bedrooms Total
|
4 |
|
Appliances
|
Dishwasher, Dryer, Refrigerator, Stove, Washer, Window Coverings |
|
Basement Development
|
Unfinished |
|
Basement Type
|
N/a (unfinished) |
|
Construction Style Attachment
|
Detached |
|
Cooling Type
|
Central Air Conditioning |
|
Exterior Finish
|
Vinyl Siding |
|
Foundation Type
|
Unknown |
|
Heating Fuel
|
Natural Gas |
|
Heating Type
|
Forced Air |
|
Stories Total
|
2 |
|
Type
|
House |
|
Utility Water
|
Municipal Water |
Parking
Land
|
Acreage
|
No |
|
Sewer
|
Sanitary Sewer |
|
Size Irregular
|
42.72 X 115.72 Ft |
|
Size Total Text
|
42.72 X 115.72 Ft |
Rooms
| Level |
Type |
Length |
Width |
Dimensions |
|
Second Level |
Bedroom 4 |
3.8 m |
3.6 m |
3.8 m x 3.6 m |
|
Second Level |
Primary Bedroom |
5.61 m |
4.11 m |
5.61 m x 4.11 m |
|
Second Level |
Primary Bedroom |
5.49 m |
3.48 m |
5.49 m x 3.48 m |
|
Second Level |
Bedroom 3 |
4.41 m |
3.2 m |
4.41 m x 3.2 m |
|
Ground Level |
Den |
3.5 m |
3.2 m |
3.5 m x 3.2 m |
|
Ground Level |
Living Room |
3.96 m |
3.4 m |
3.96 m x 3.4 m |
|
Ground Level |
Kitchen |
4.7 m |
2.44 m |
4.7 m x 2.44 m |
|
Ground Level |
Dining Room |
3.1 m |
4.1 m |
3.1 m x 4.1 m |
|
Ground Level |
Eating Area |
|
|
Measurements not available |
|
Ground Level |
Family Room |
4.6 m |
4.4 m |
4.6 m x 4.4 m |
|
Ground Level |
Laundry Room |
3.35 m |
2.56 m |
3.35 m x 2.56 m |

















