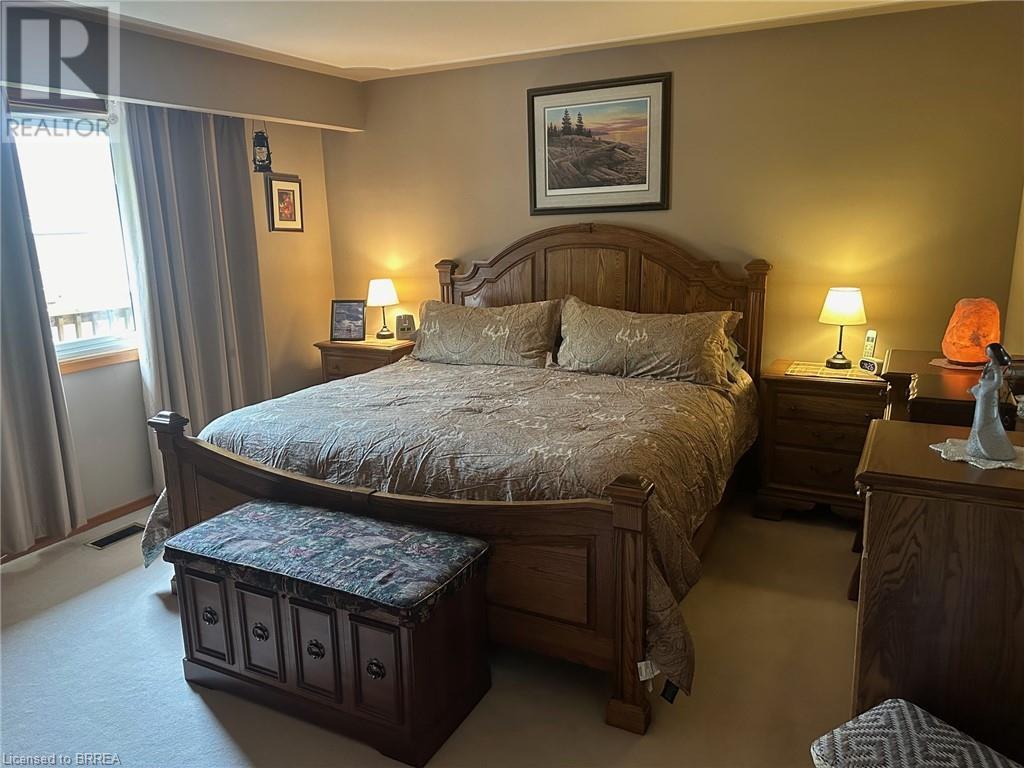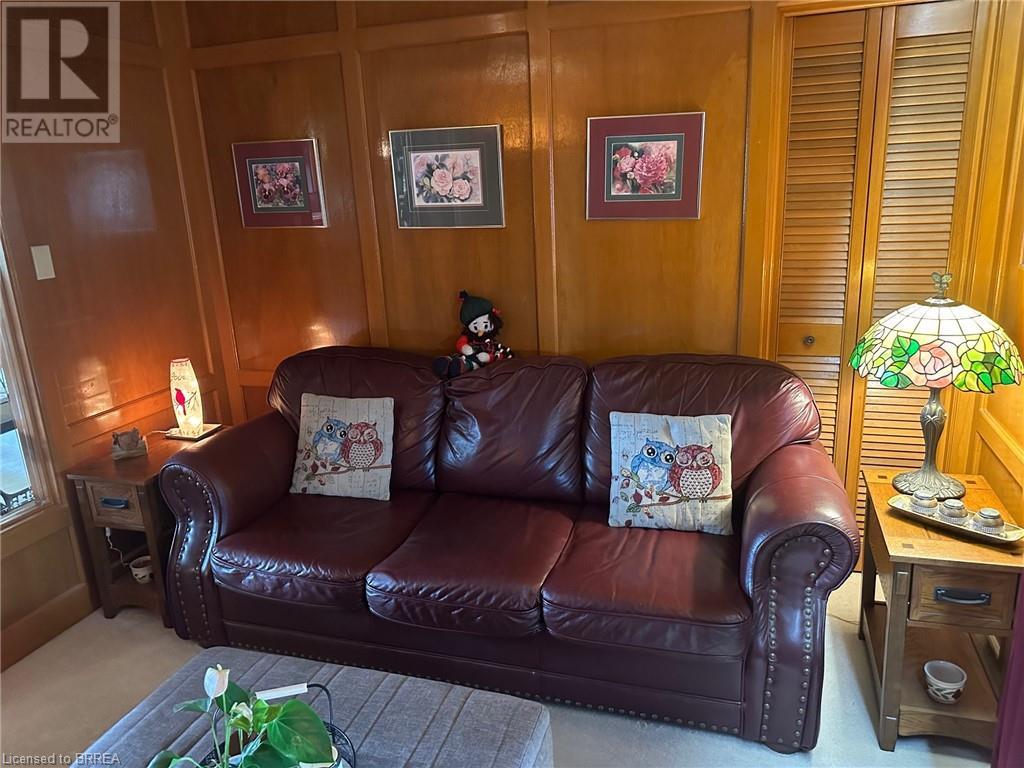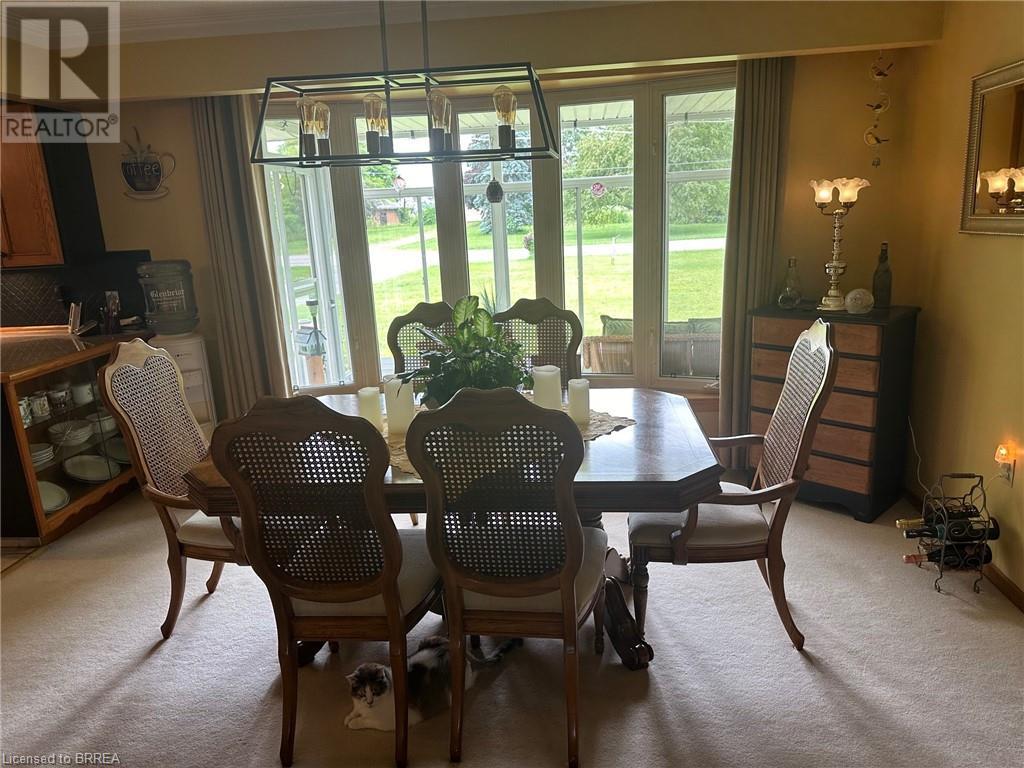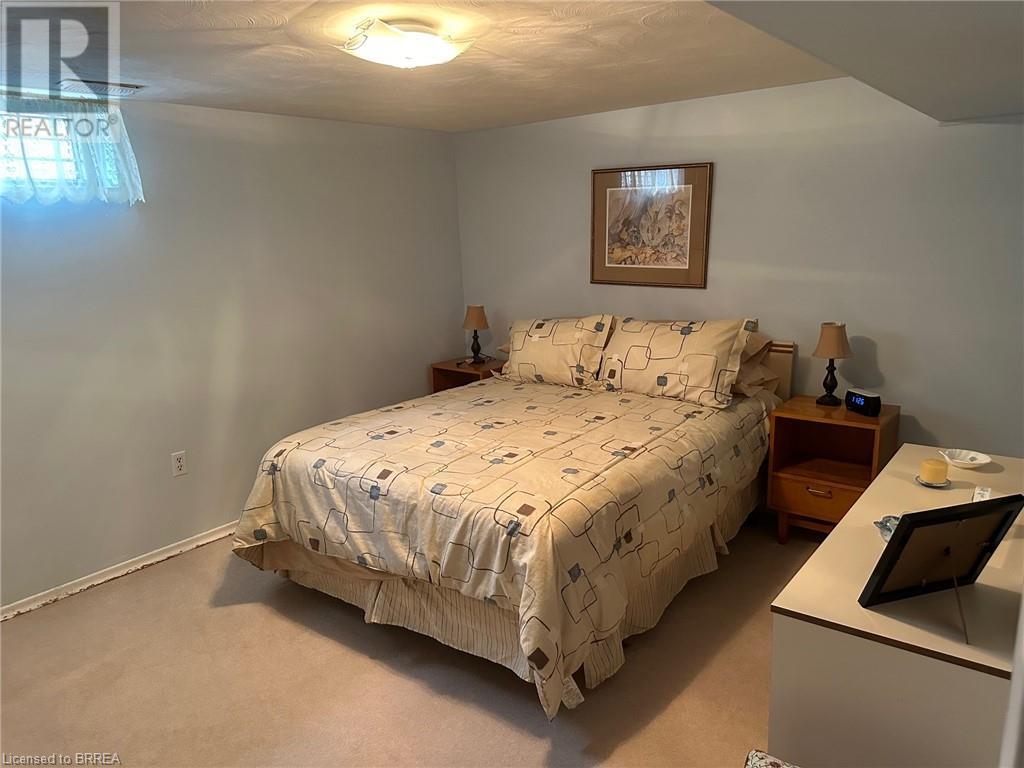3 Bedroom
2 Bathroom
2000 sqft
Bungalow
Fireplace
Central Air Conditioning
$799,000
COUNRTY LIVING JUST 15 MIN FROM BRANTFORD AND PARIS! LOTS OF PARKING FOR CARS , TRUCKS, BUSSES AND RVS!! !VIEW THIS DIAMOND IN THE ROUGH!!!2 LARGE BEDROOMS ON THE MAIN LEVEL WITH TWO BONUS ROOM AS WELL.THIS HOME ALSO OFFERS A PRIVATE ENTRANCE TO THE LOWER LEVEL WITH BEDROOM KITCHEN AND LARGE REC ROOM FOR GUEST AND FRIENDS TO VISIT BEWARE THEY MAY NOT WANT TO LEAVE!!! OUTSIDE THERE IS A LARGE REAR DECK TO ENJOY THE VIEW OF THE SPRAWLING BACK YARD AND SIT AROUND AND HAVE A FEW DRINKS AT THE FIRE PIT WHICH BACKS ONTO A LARGE FRAMERS FIELD. PARK IN THE BIG DOUBLE CAR ATTACHED GARAGE AND WAIT THERE ISMORE!!! VIEW THE INSULATED WORKSHOP OUT BACK WITH HYDRO AND A LONG DOUBLE WIDE ASPHALT DRIVEWAY THAT WILL ACCOMMODATE LOT OF VEHICLES!!! DONT WAIT TO BOOK YOUR PRIVATE SHOWING!!! GOING GOING GONE!!!! (id:27910)
Property Details
|
MLS® Number
|
40607787 |
|
Property Type
|
Single Family |
|
Community Features
|
Quiet Area |
|
Features
|
Southern Exposure, Country Residential, Automatic Garage Door Opener |
|
Parking Space Total
|
10 |
Building
|
Bathroom Total
|
2 |
|
Bedrooms Above Ground
|
2 |
|
Bedrooms Below Ground
|
1 |
|
Bedrooms Total
|
3 |
|
Appliances
|
Garage Door Opener |
|
Architectural Style
|
Bungalow |
|
Basement Development
|
Partially Finished |
|
Basement Type
|
Partial (partially Finished) |
|
Construction Style Attachment
|
Detached |
|
Cooling Type
|
Central Air Conditioning |
|
Exterior Finish
|
Brick |
|
Fireplace Present
|
Yes |
|
Fireplace Total
|
1 |
|
Fixture
|
Ceiling Fans |
|
Foundation Type
|
Poured Concrete |
|
Heating Fuel
|
Natural Gas |
|
Stories Total
|
1 |
|
Size Interior
|
2000 Sqft |
|
Type
|
House |
|
Utility Water
|
Drilled Well |
Parking
Land
|
Access Type
|
Highway Access |
|
Acreage
|
No |
|
Sewer
|
Septic System |
|
Size Depth
|
209 Ft |
|
Size Frontage
|
135 Ft |
|
Size Total Text
|
1/2 - 1.99 Acres |
|
Zoning Description
|
A |
Rooms
| Level |
Type |
Length |
Width |
Dimensions |
|
Basement |
Bedroom |
|
|
10'10'' x 15'10'' |
|
Basement |
Bonus Room |
|
|
20'0'' x 5'6'' |
|
Basement |
Bonus Room |
|
|
16'6'' x 11'6'' |
|
Basement |
Bonus Room |
|
|
30'0'' x 16'0'' |
|
Basement |
Recreation Room |
|
|
29'0'' x 24'0'' |
|
Basement |
3pc Bathroom |
|
|
Measurements not available |
|
Main Level |
5pc Bathroom |
|
|
Measurements not available |
|
Main Level |
Family Room |
|
|
10'0'' x 13'8'' |
|
Main Level |
Living Room |
|
|
15'3'' x 20'6'' |
|
Main Level |
Primary Bedroom |
|
|
14'0'' x 13'5'' |
|
Main Level |
Dining Room |
|
|
15'0'' x 14'0'' |
|
Main Level |
Bonus Room |
|
|
11'3'' x 14'5'' |
|
Main Level |
Bedroom |
|
|
15'0'' x 13'5'' |





























