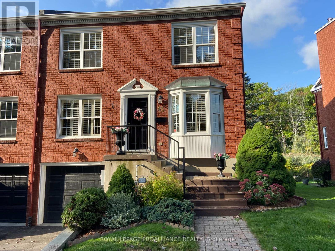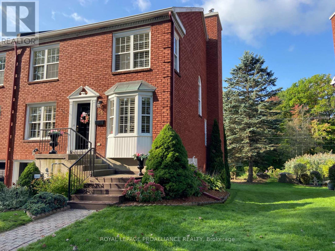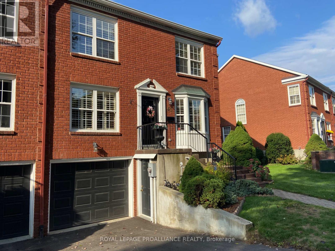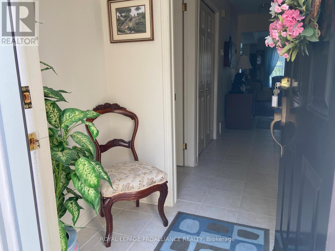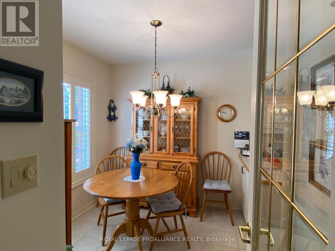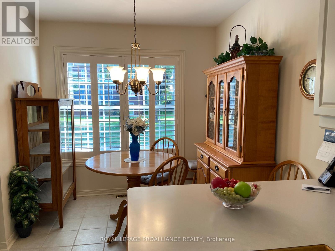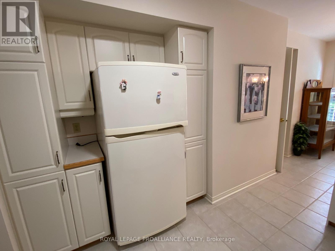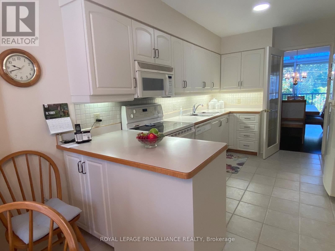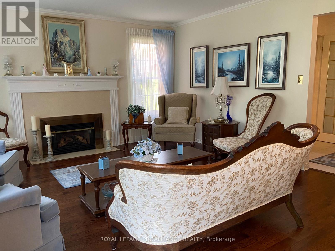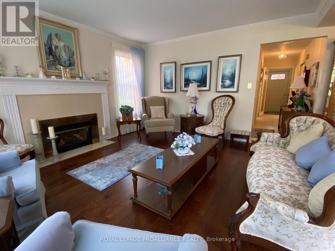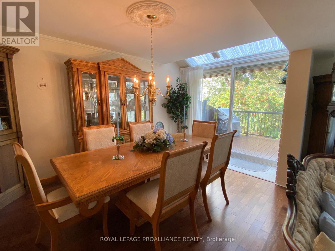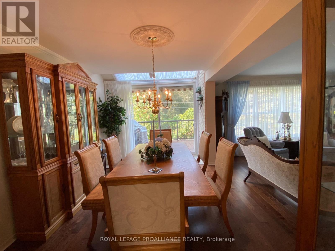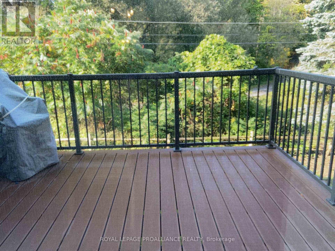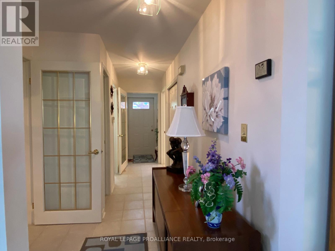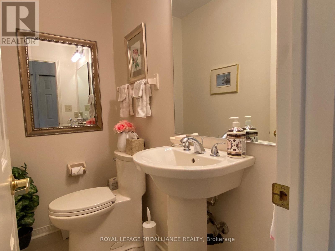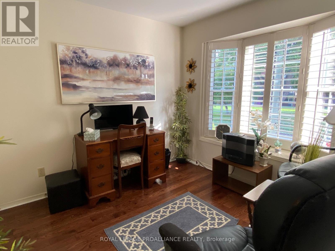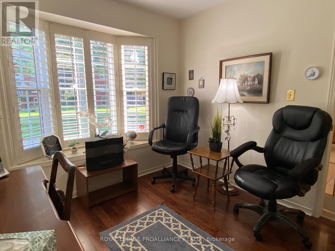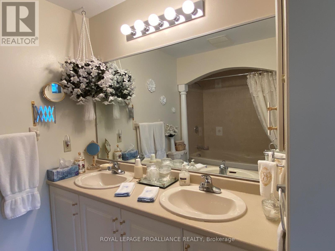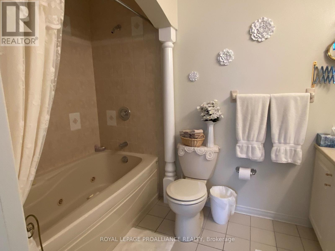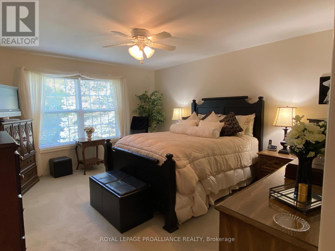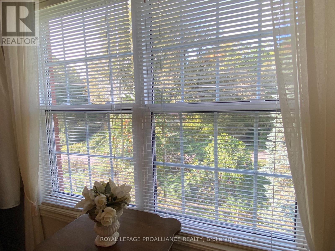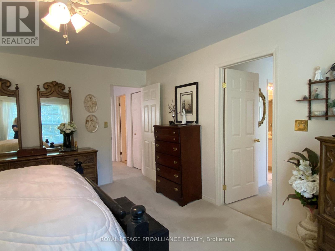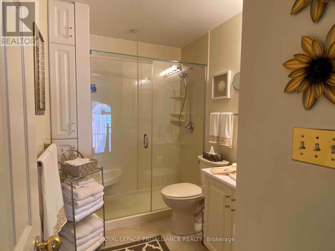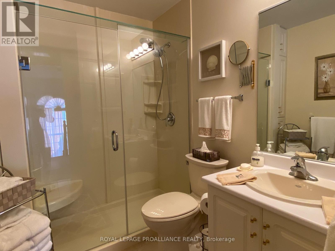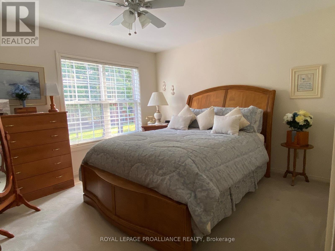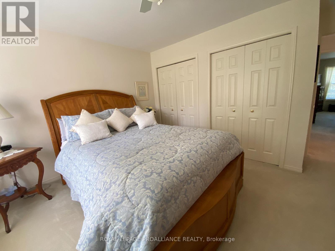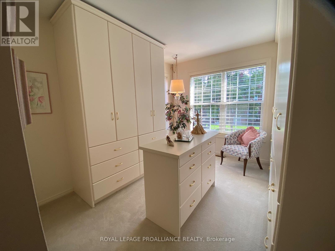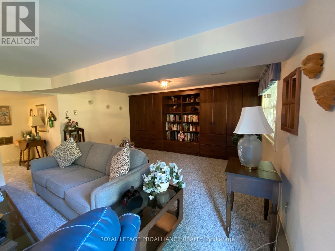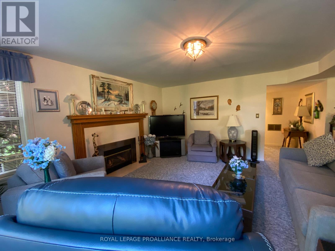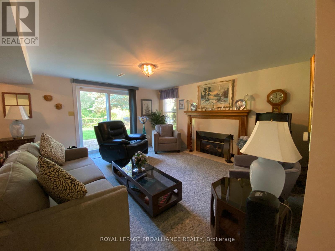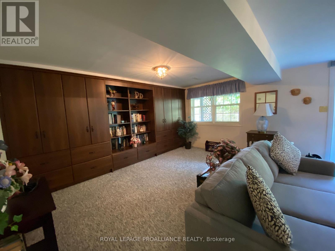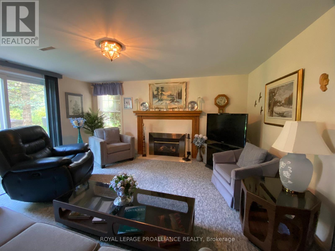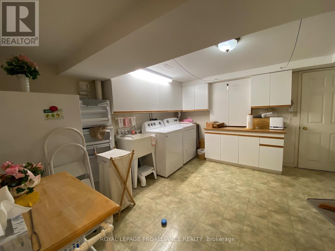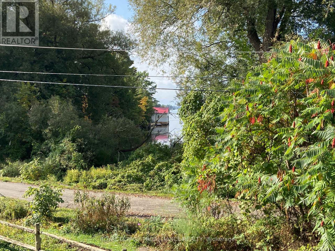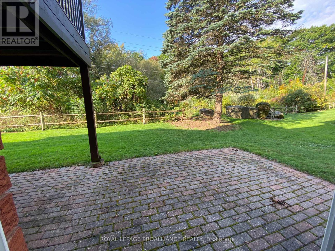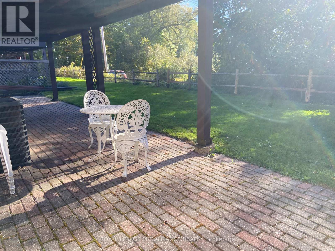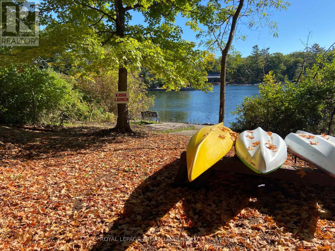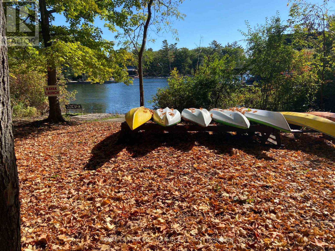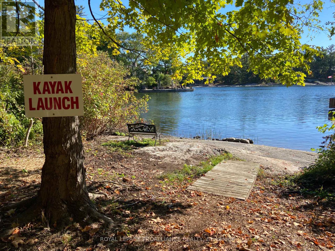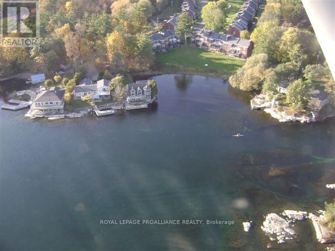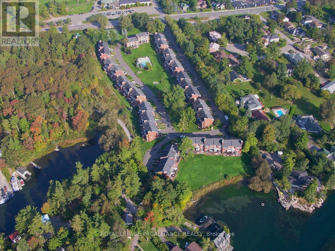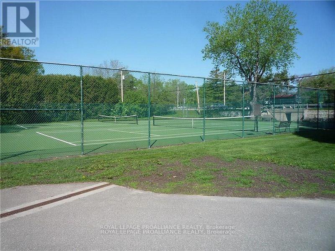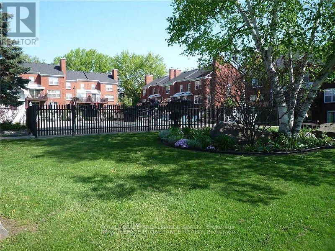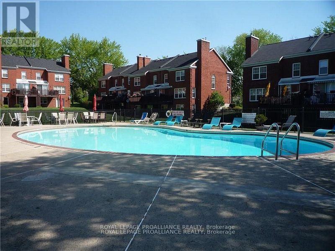45 Country Club Place Brockville, Ontario K6V 6T9
$500,000Maintenance, Insurance, Common Area Maintenance, Parking
$761.40 Monthly
Maintenance, Insurance, Common Area Maintenance, Parking
$761.40 MonthlyThis end unit townhome in Country Club Place, across from Brockville Golf & Country Club, is move-in ready with updated kitchen and bathrooms. Engineered hardwood in living/dining/den, patio doors to deck with awning, seasonal river views, natural gas fireplace in living room, Den/study on main level with bay window, kitchen with dining area, powder room. Second floor offers spacious primary bedroom with 5 piece ensuite bath, dressing area with closets, 2nd bedroom with double closets, 3rd bedroom is currently converted to large walk in dressing room with extra closets, main bath with walk-in shower. Lower level offers full walkout patio doors from large Family room with built-in wall units for wine storage & books, natural gas fireplace, spacious laundry room, with access to garage, mud room with entry from driveway. Country Club Place condominium has tennis/pickleball courts, heated swimming pool, kayak launch & storage area. All exterior maintenance, snow clearing, building insurance included in monthly condo fee $761.40. 2025 taxes $4096.59. Walk across road to golf and curling, this is a friendly place to live and enjoy your dream life. (id:28469)
Open House
This property has open houses!
10:00 am
Ends at:10:30 am
10:30 am
Ends at:11:00 am
Property Details
| MLS® Number | X12480843 |
| Property Type | Single Family |
| Community Name | 810 - Brockville |
| Amenities Near By | Golf Nearby |
| Community Features | Pets Allowed With Restrictions |
| Equipment Type | Air Conditioner, Furnace |
| Features | Wooded Area, Balcony |
| Parking Space Total | 2 |
| Rental Equipment Type | Air Conditioner, Furnace |
| Structure | Deck, Patio(s) |
Building
| Bathroom Total | 3 |
| Bedrooms Above Ground | 3 |
| Bedrooms Total | 3 |
| Amenities | Fireplace(s) |
| Appliances | Garage Door Opener Remote(s), Water Heater, Water Meter, Blinds, Dishwasher, Dryer, Freezer, Range, Washer, Refrigerator |
| Basement Development | Finished |
| Basement Features | Walk Out |
| Basement Type | N/a (finished) |
| Cooling Type | Central Air Conditioning |
| Exterior Finish | Brick |
| Fireplace Present | Yes |
| Fireplace Total | 2 |
| Half Bath Total | 1 |
| Heating Fuel | Natural Gas |
| Heating Type | Forced Air |
| Stories Total | 3 |
| Size Interior | 1,800 - 1,999 Ft2 |
| Type | Row / Townhouse |
Parking
| Attached Garage | |
| Garage |
Land
| Acreage | No |
| Land Amenities | Golf Nearby |
| Landscape Features | Landscaped, Lawn Sprinkler |
| Surface Water | River/stream |
Rooms
| Level | Type | Length | Width | Dimensions |
|---|---|---|---|---|
| Second Level | Primary Bedroom | 4.26 m | 4.05 m | 4.26 m x 4.05 m |
| Second Level | Bedroom 2 | 4.05 m | 3.35 m | 4.05 m x 3.35 m |
| Second Level | Bedroom 3 | 3.35 m | 3 m | 3.35 m x 3 m |
| Second Level | Bathroom | 2.94 m | 1.82 m | 2.94 m x 1.82 m |
| Second Level | Bathroom | 2.94 m | 1.82 m | 2.94 m x 1.82 m |
| Main Level | Living Room | 4.5 m | 3.96 m | 4.5 m x 3.96 m |
| Main Level | Dining Room | 4.52 m | 3.04 m | 4.52 m x 3.04 m |
| Main Level | Kitchen | 6.09 m | 2.2 m | 6.09 m x 2.2 m |
| Main Level | Den | 2.89 m | 2.77 m | 2.89 m x 2.77 m |
| Ground Level | Family Room | 6.7 m | 4.54 m | 6.7 m x 4.54 m |
| Ground Level | Laundry Room | 3.96 m | 3.96 m | 3.96 m x 3.96 m |
| Ground Level | Mud Room | 1.98 m | 1.82 m | 1.98 m x 1.82 m |

