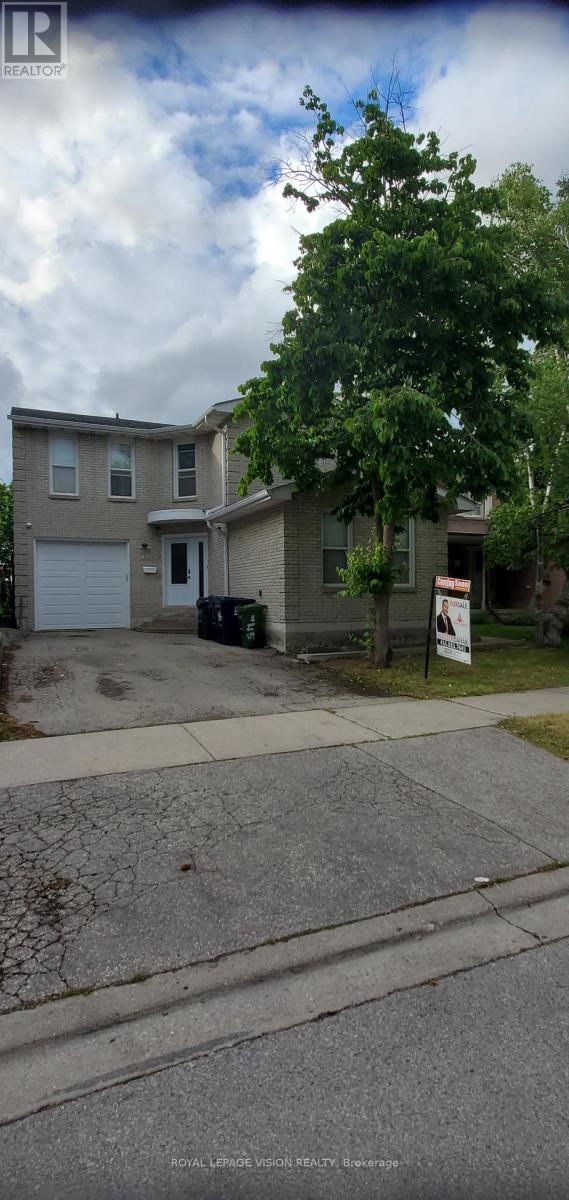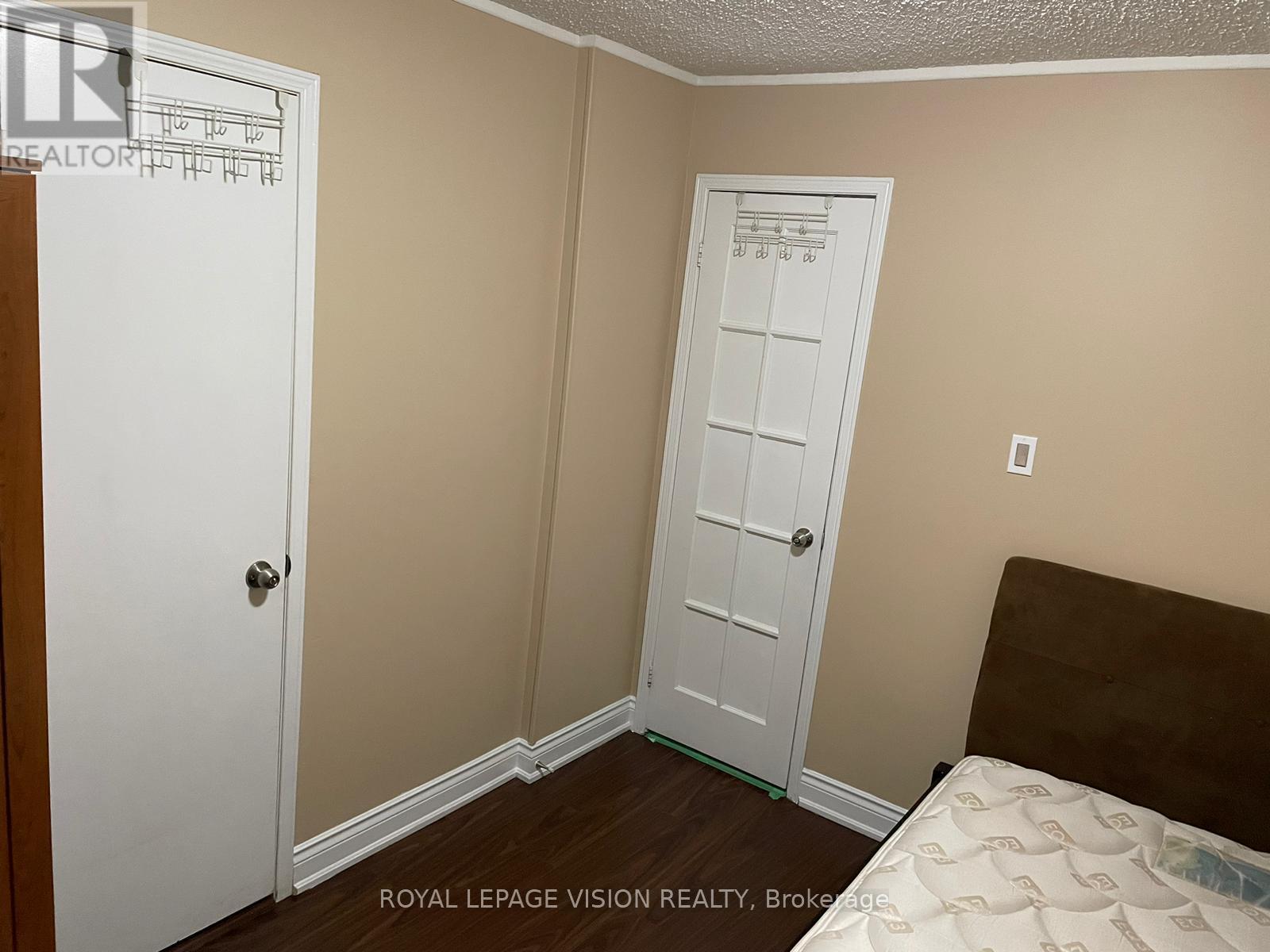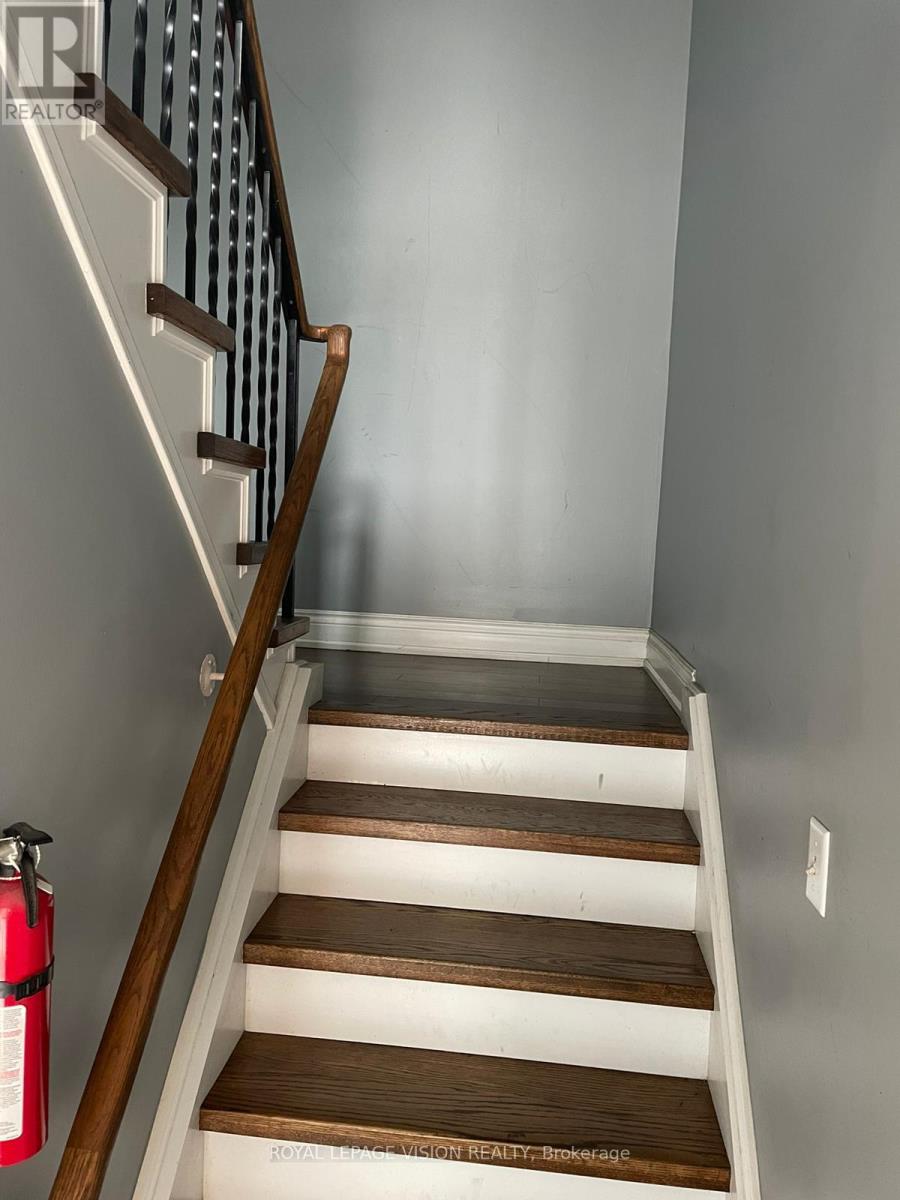5 Bedroom
4 Bathroom
Central Air Conditioning
Forced Air
$1,099,000
Gorgeous 3 Bedroom Detached Home with 2 Bedroom Basement Apartment Located Within Walking Distance to Humber College** Main level Living room, Walk Out to A Fully Fenced Yard Breakfast Room OverLooking to Backyard** Laminate Floor on All Levels. Spacious 2 Bedroom Basement Apartment with Kitchen, Full Washroom, Ideal for Rental Income Or For Large Family. Minutes Etobicoke General Hospital, Woodbine Centre, Hwy 427, 27, Grocery Stores & Schools** Step Outside To The Fully Fenced Backyard With Patio, The Perfect Setting For Outdoor Enjoyment, Whether It's A Morning Coffee, AFamily Barbecue, Or A Quiet Evening. **** EXTRAS **** All ELF'S, Fridge, Stove, Washer & Dryer** Basement, All Blinds & Window Coverings** (id:27910)
Property Details
|
MLS® Number
|
W8459752 |
|
Property Type
|
Single Family |
|
Community Name
|
West Humber-Clairville |
|
AmenitiesNearBy
|
Hospital, Park, Public Transit, Schools |
|
ParkingSpaceTotal
|
3 |
Building
|
BathroomTotal
|
4 |
|
BedroomsAboveGround
|
3 |
|
BedroomsBelowGround
|
2 |
|
BedroomsTotal
|
5 |
|
Appliances
|
Refrigerator, Stove |
|
BasementDevelopment
|
Finished |
|
BasementFeatures
|
Separate Entrance |
|
BasementType
|
N/a (finished) |
|
ConstructionStyleAttachment
|
Detached |
|
CoolingType
|
Central Air Conditioning |
|
ExteriorFinish
|
Brick |
|
FlooringType
|
Laminate, Ceramic |
|
FoundationType
|
Unknown |
|
HalfBathTotal
|
1 |
|
HeatingFuel
|
Natural Gas |
|
HeatingType
|
Forced Air |
|
StoriesTotal
|
2 |
|
Type
|
House |
|
UtilityWater
|
Municipal Water |
Parking
Land
|
Acreage
|
No |
|
FenceType
|
Fenced Yard |
|
LandAmenities
|
Hospital, Park, Public Transit, Schools |
|
Sewer
|
Sanitary Sewer |
|
SizeDepth
|
89 Ft |
|
SizeFrontage
|
36 Ft |
|
SizeIrregular
|
36 X 89 Ft |
|
SizeTotalText
|
36 X 89 Ft |
Rooms
| Level |
Type |
Length |
Width |
Dimensions |
|
Basement |
Bedroom 4 |
3 m |
3 m |
3 m x 3 m |
|
Basement |
Bedroom 5 |
5.1 m |
3.49 m |
5.1 m x 3.49 m |
|
Basement |
Kitchen |
4.3 m |
2.3 m |
4.3 m x 2.3 m |
|
Main Level |
Living Room |
5.09 m |
3.49 m |
5.09 m x 3.49 m |
|
Main Level |
Eating Area |
3.4 m |
2.8 m |
3.4 m x 2.8 m |
|
Main Level |
Kitchen |
5.7 m |
2.7 m |
5.7 m x 2.7 m |
|
Upper Level |
Primary Bedroom |
4.4 m |
3.6 m |
4.4 m x 3.6 m |
|
Upper Level |
Bedroom 2 |
4.2 m |
3.3 m |
4.2 m x 3.3 m |
|
Upper Level |
Bedroom 3 |
3 m |
3 m |
3 m x 3 m |
Utilities
|
Cable
|
Available |
|
Sewer
|
Available |











