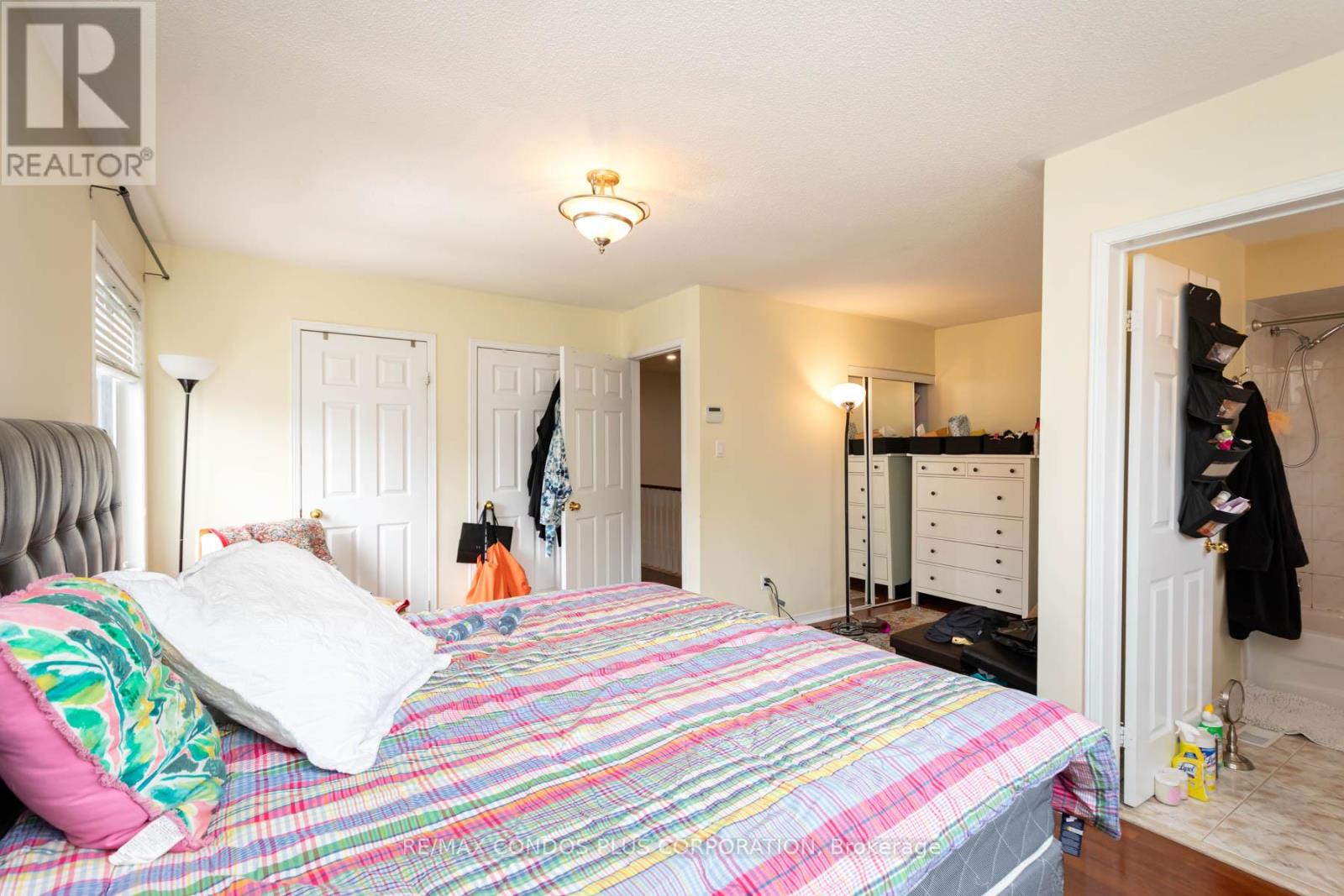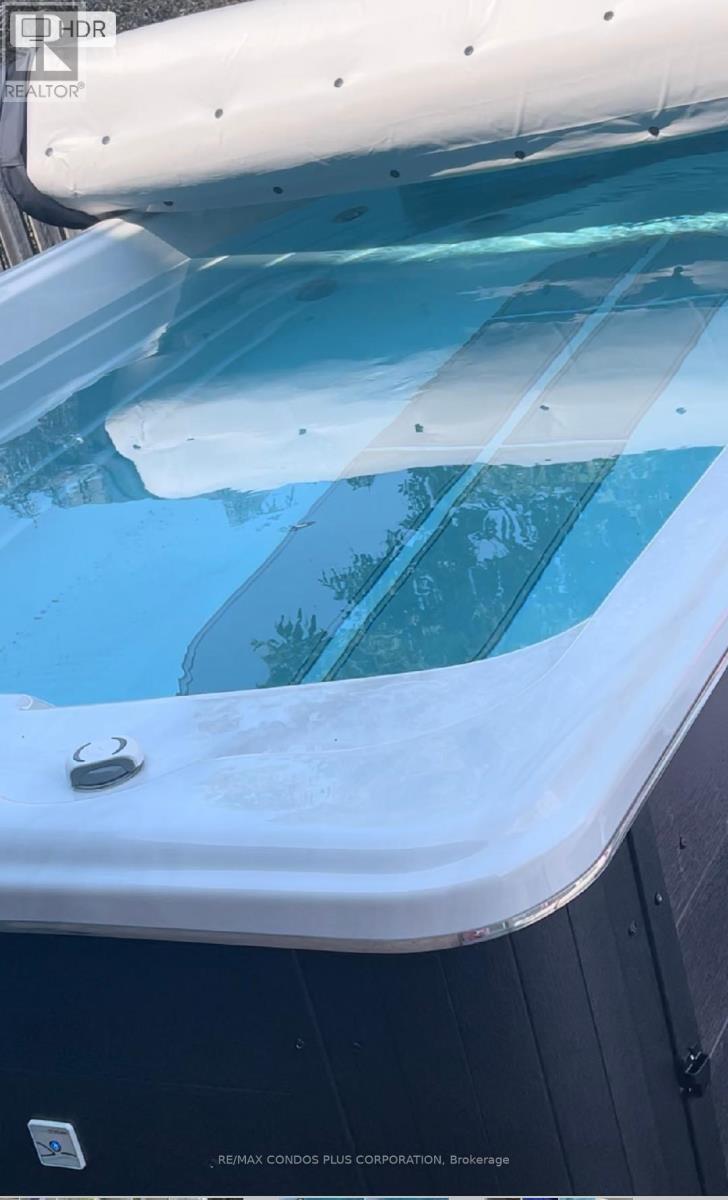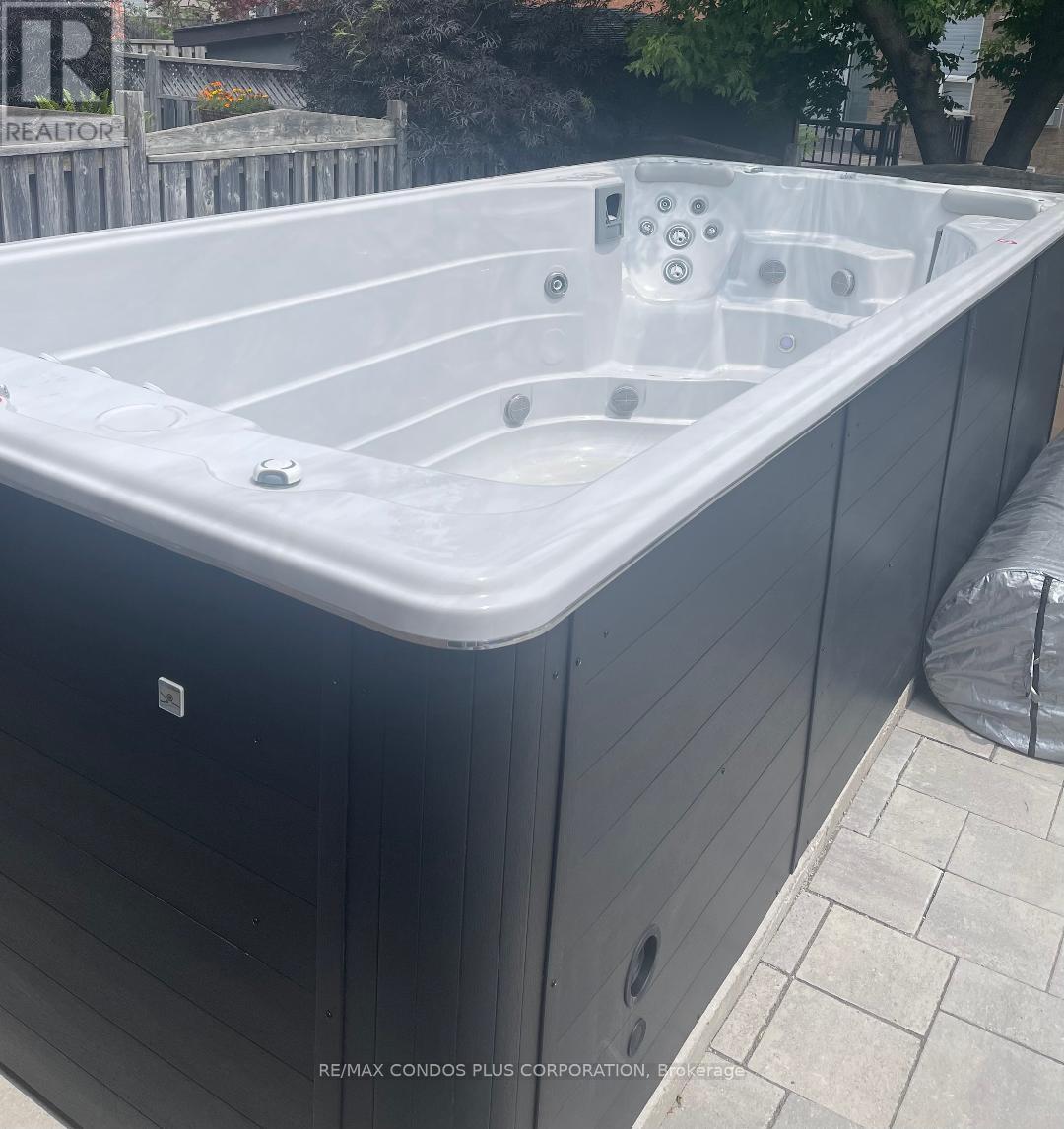3 Bedroom
3 Bathroom
Fireplace
Central Air Conditioning
Forced Air
$1,050,000
this townhouse that is freehold and has a corner end unit on a 35x108 lot.Kitchen and floor was upgraded few years ago The home is accessed through a single garage. A large 2 tier deck is located in the fenced-in backyard. The master bedroom is spacious. Features Ensuite & 3 Closets.Fully Finished Basement W/Fireplace & Kitchen Rough-In. Southern exposure shields the home with sunlight all day. High demand neighborhood close to all amenities, wonderful.Steps away from York Region Transit and close to the hospital. It's only 5-minutes away from Hwy 400, major grocery stores, gas stations, restaurants, hospital, schools, , Go Station, and North Maple. HWT is owned. **** EXTRAS **** Stainless Steel Fridge, Stove, Dishwasher. High End Frt.Load Washer & Dryer. All E.L.F.'S, All Window ,Garden Shed. (id:27910)
Property Details
|
MLS® Number
|
N8440682 |
|
Property Type
|
Single Family |
|
Community Name
|
Maple |
|
Amenities Near By
|
Hospital, Park, Place Of Worship, Public Transit, Schools |
|
Parking Space Total
|
3 |
Building
|
Bathroom Total
|
3 |
|
Bedrooms Above Ground
|
3 |
|
Bedrooms Total
|
3 |
|
Basement Development
|
Finished |
|
Basement Type
|
Full (finished) |
|
Construction Style Attachment
|
Attached |
|
Cooling Type
|
Central Air Conditioning |
|
Exterior Finish
|
Brick |
|
Fireplace Present
|
Yes |
|
Foundation Type
|
Concrete |
|
Heating Fuel
|
Natural Gas |
|
Heating Type
|
Forced Air |
|
Stories Total
|
2 |
|
Type
|
Row / Townhouse |
|
Utility Water
|
Municipal Water |
Parking
Land
|
Acreage
|
No |
|
Land Amenities
|
Hospital, Park, Place Of Worship, Public Transit, Schools |
|
Sewer
|
Sanitary Sewer |
|
Size Irregular
|
34.52 X 108 Ft ; Irregular As Per Survey |
|
Size Total Text
|
34.52 X 108 Ft ; Irregular As Per Survey |
Rooms
| Level |
Type |
Length |
Width |
Dimensions |
|
Second Level |
Primary Bedroom |
5.58 m |
3.99 m |
5.58 m x 3.99 m |
|
Second Level |
Bedroom 2 |
3.47 m |
2.9 m |
3.47 m x 2.9 m |
|
Second Level |
Bedroom 3 |
4.99 m |
2.87 m |
4.99 m x 2.87 m |
|
Basement |
Office |
2.9 m |
2.74 m |
2.9 m x 2.74 m |
|
Basement |
Recreational, Games Room |
5.49 m |
4.72 m |
5.49 m x 4.72 m |
|
Main Level |
Kitchen |
4.87 m |
2.43 m |
4.87 m x 2.43 m |
|
Main Level |
Dining Room |
4.87 m |
3.05 m |
4.87 m x 3.05 m |
|
Main Level |
Living Room |
5.97 m |
3.65 m |
5.97 m x 3.65 m |





































