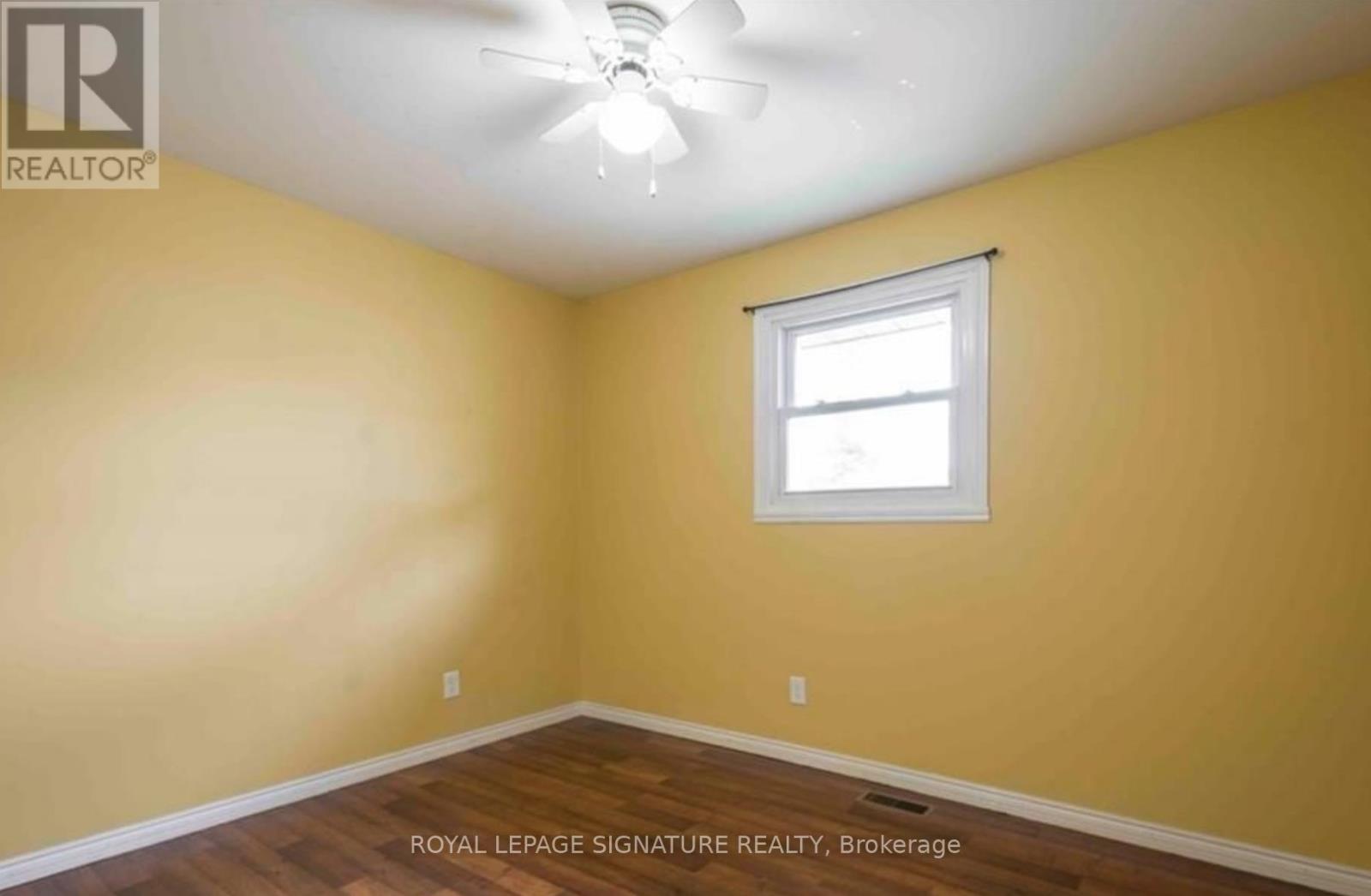4 Bedroom
2 Bathroom
Bungalow
Central Air Conditioning
Forced Air
$499,000
This charming brick bungalow is nestled in a serene west-end Belleville neighborhood, boasting privacy with no rear neighbours. Step into a welcoming abode featuring three bedrooms on the main floor, complemented by a beautifully renovated four-piece bathroom. The main living areas showcase new flooring and an inviting open concept design, seamlessly blending the living and dining spaces.The kitchen is a highlight, showcasing modern updates including countertops, tile backsplash, and built-in appliances, with an adjacent eat-in breakfast area perfect for casual dining. From here,step out onto the expansive deck overlooking the spacious backyard, offering plenty of room for outdoor enjoyment on the remarkable 278 ft deep lot. Downstairs, discover a generously sized recreation room, a fourth bedroom, a convenient three-piece bathroom, and a designated laundry area,completing this fantastic living space. (id:27910)
Property Details
|
MLS® Number
|
X8399294 |
|
Property Type
|
Single Family |
|
Amenities Near By
|
Hospital, Park, Place Of Worship, Public Transit, Schools |
|
Parking Space Total
|
5 |
Building
|
Bathroom Total
|
2 |
|
Bedrooms Above Ground
|
3 |
|
Bedrooms Below Ground
|
1 |
|
Bedrooms Total
|
4 |
|
Appliances
|
Dryer, Refrigerator, Stove, Washer |
|
Architectural Style
|
Bungalow |
|
Basement Development
|
Finished |
|
Basement Type
|
Full (finished) |
|
Construction Style Attachment
|
Detached |
|
Cooling Type
|
Central Air Conditioning |
|
Exterior Finish
|
Brick |
|
Foundation Type
|
Unknown |
|
Heating Fuel
|
Natural Gas |
|
Heating Type
|
Forced Air |
|
Stories Total
|
1 |
|
Type
|
House |
|
Utility Water
|
Municipal Water |
Parking
Land
|
Acreage
|
No |
|
Land Amenities
|
Hospital, Park, Place Of Worship, Public Transit, Schools |
|
Sewer
|
Sanitary Sewer |
|
Size Irregular
|
47.08 X 278.29 Ft |
|
Size Total Text
|
47.08 X 278.29 Ft |
Rooms
| Level |
Type |
Length |
Width |
Dimensions |
|
Basement |
Recreational, Games Room |
6.4 m |
5.49 m |
6.4 m x 5.49 m |
|
Basement |
Bedroom 4 |
4.22 m |
3.4 m |
4.22 m x 3.4 m |
|
Basement |
Laundry Room |
3.2 m |
4.98 m |
3.2 m x 4.98 m |
|
Main Level |
Living Room |
5.6 m |
3.66 m |
5.6 m x 3.66 m |
|
Main Level |
Dining Room |
3.91 m |
2.9 m |
3.91 m x 2.9 m |
|
Main Level |
Kitchen |
|
|
Measurements not available |
|
Main Level |
Primary Bedroom |
3.99 m |
2.84 m |
3.99 m x 2.84 m |
|
Main Level |
Bedroom 2 |
3.53 m |
2.84 m |
3.53 m x 2.84 m |
|
Main Level |
Bedroom 3 |
2.64 m |
2.46 m |
2.64 m x 2.46 m |






















