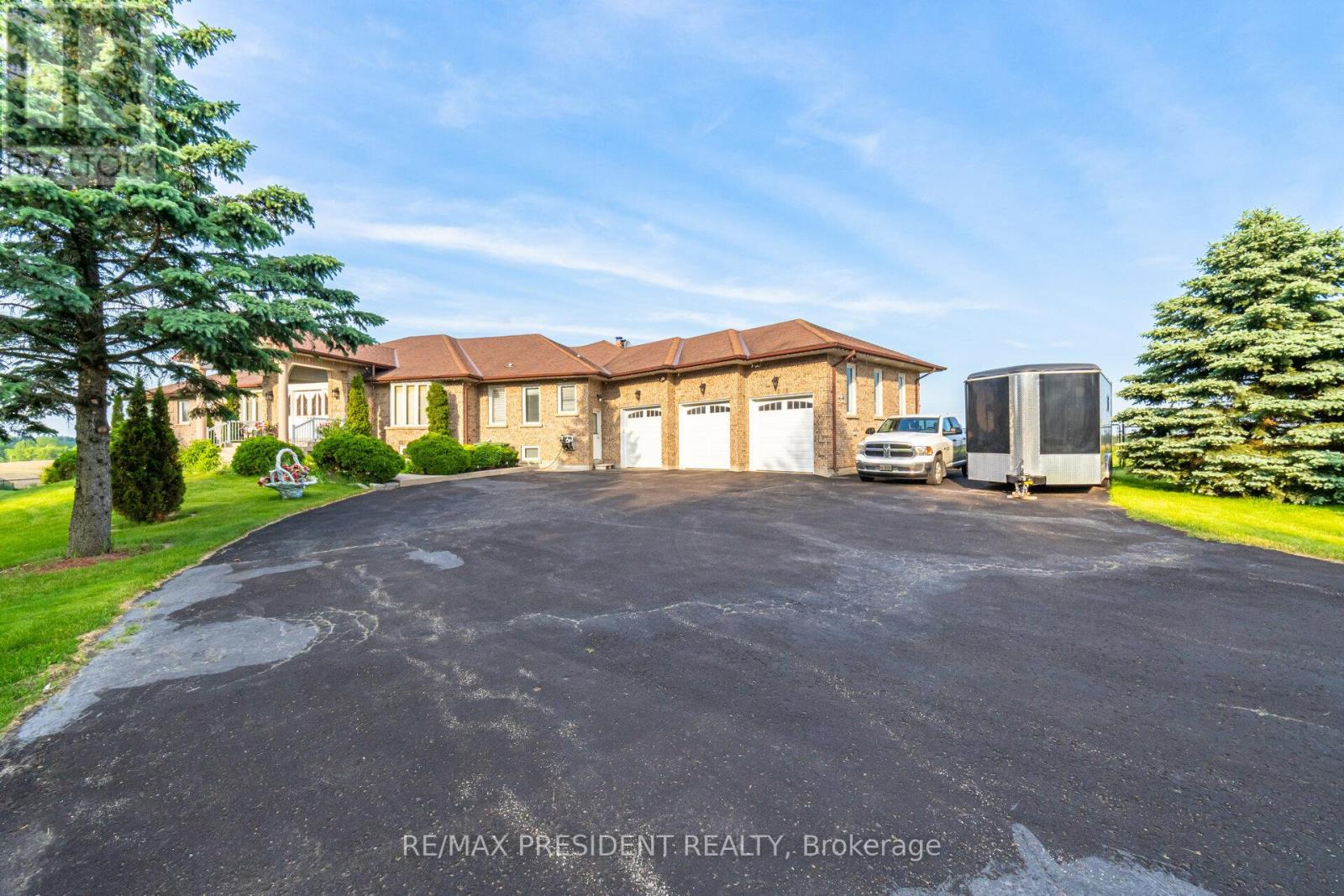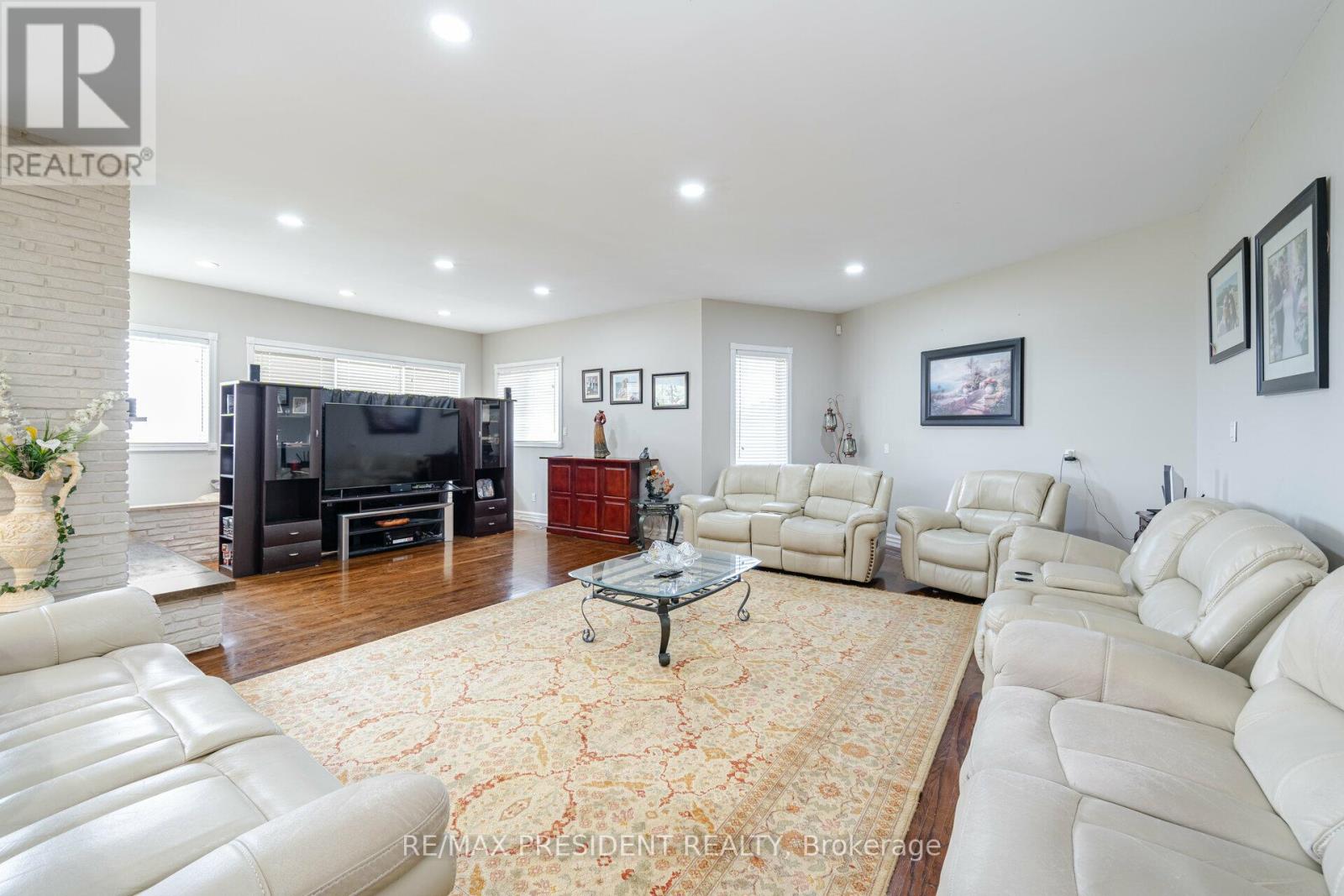7 Bedroom
4 Bathroom
Bungalow
Fireplace
Central Air Conditioning
Forced Air
$2,350,000
Discover unparalleled luxury in this executive style, custom-built 3,976 sqft residence surrounded by pristine concrete landscaping. The grand entrance features a breathtaking cathedral ceiling, complemented by maple hardwood floors, pot lights throughout and an alarm system to ensure your safety. The beautiful upgraded kitchen boasts a built-in Sub-Zero refrigerator and top of the line kitchen-aid appliances, perfect for any culinary enthusiast. The large deck offers an ideal setting for family gatherings and outdoor entertainment. The expansive master bedroom includes a luxurious jacuzzi tub and a walk-out to a private hot tub, providing a serene retreat. Upgrades include a washer and dryer, water tank, a/c and a beautiful 2 piece washroom. Includes 2 basements with separate entrances. Situated at the end of the street on 1.48 acres, this home enjoys full privacy with no rear neighbors and an irrigation system, making it a truly exclusive and tranquil living space. **** EXTRAS **** Includes two basements with separate entrances. One basement, finished 2 years ago, is rented and the other is unfinished, offering a unique opportunity to create an entertainer's retreat or finish and rent out for extra income up to $5000. (id:27910)
Property Details
|
MLS® Number
|
W8403088 |
|
Property Type
|
Single Family |
|
Community Name
|
Palgrave |
|
Features
|
Cul-de-sac |
|
Parking Space Total
|
13 |
|
View Type
|
View |
Building
|
Bathroom Total
|
4 |
|
Bedrooms Above Ground
|
4 |
|
Bedrooms Below Ground
|
3 |
|
Bedrooms Total
|
7 |
|
Appliances
|
Dryer, Furniture, Range, Refrigerator, Stove, Washer, Window Coverings |
|
Architectural Style
|
Bungalow |
|
Basement Development
|
Finished |
|
Basement Features
|
Walk Out |
|
Basement Type
|
Partial (finished) |
|
Construction Style Attachment
|
Detached |
|
Cooling Type
|
Central Air Conditioning |
|
Exterior Finish
|
Brick |
|
Fireplace Present
|
Yes |
|
Foundation Type
|
Concrete |
|
Heating Fuel
|
Natural Gas |
|
Heating Type
|
Forced Air |
|
Stories Total
|
1 |
|
Type
|
House |
|
Utility Water
|
Municipal Water |
Parking
Land
|
Acreage
|
No |
|
Sewer
|
Septic System |
|
Size Irregular
|
106.66 X 403.33 Ft |
|
Size Total Text
|
106.66 X 403.33 Ft|1/2 - 1.99 Acres |
Rooms
| Level |
Type |
Length |
Width |
Dimensions |
|
Main Level |
Living Room |
7.04 m |
5.82 m |
7.04 m x 5.82 m |
|
Main Level |
Kitchen |
6.44 m |
5.97 m |
6.44 m x 5.97 m |
|
Main Level |
Dining Room |
5.6 m |
4.45 m |
5.6 m x 4.45 m |
|
Main Level |
Family Room |
5.54 m |
4.35 m |
5.54 m x 4.35 m |
|
Main Level |
Office |
5.54 m |
4.35 m |
5.54 m x 4.35 m |
|
Main Level |
Bedroom |
4.63 m |
3.35 m |
4.63 m x 3.35 m |
|
Main Level |
Bedroom 2 |
3.23 m |
3.13 m |
3.23 m x 3.13 m |
|
Main Level |
Bedroom 3 |
3.47 m |
3.07 m |
3.47 m x 3.07 m |
|
Main Level |
Primary Bedroom |
8.74 m |
4.87 m |
8.74 m x 4.87 m |
|
Main Level |
Bathroom |
3.38 m |
2.62 m |
3.38 m x 2.62 m |










































