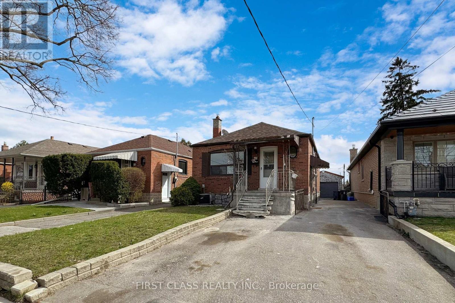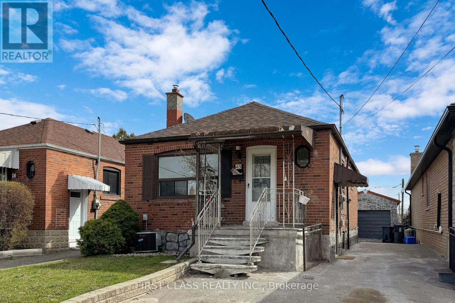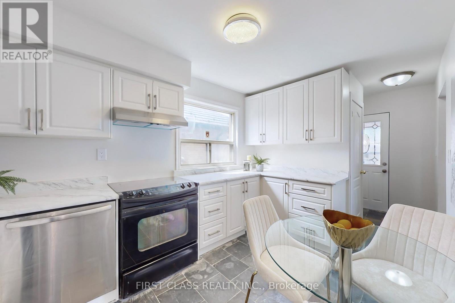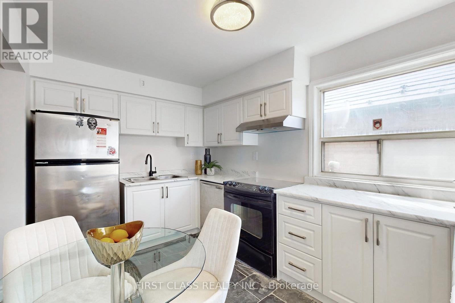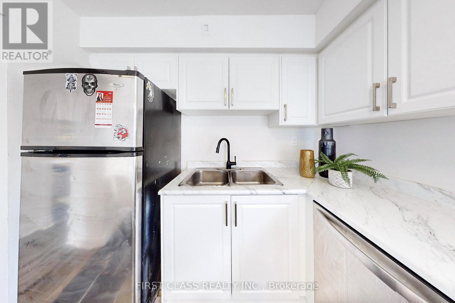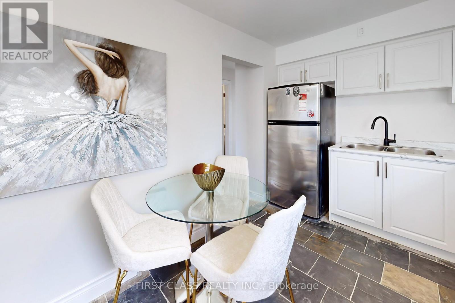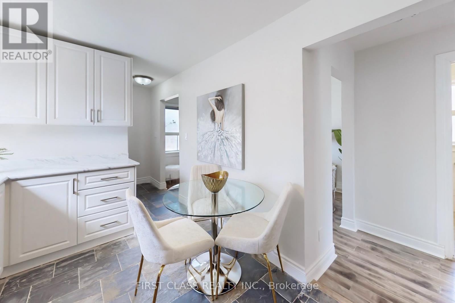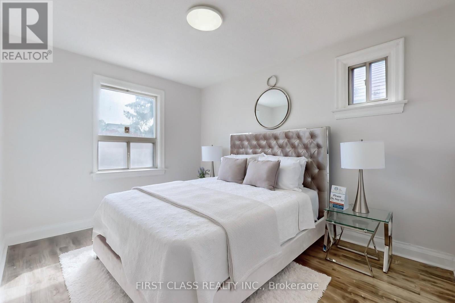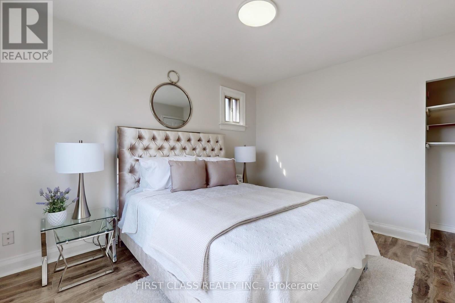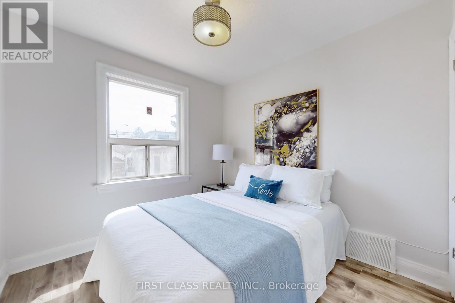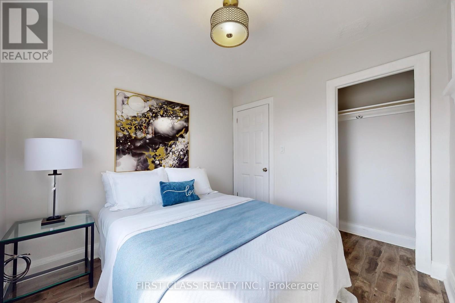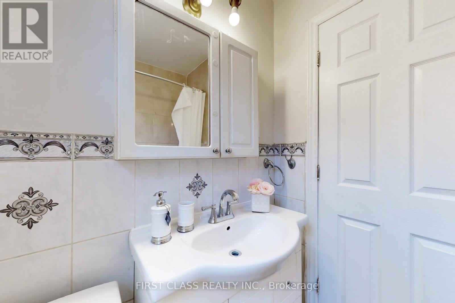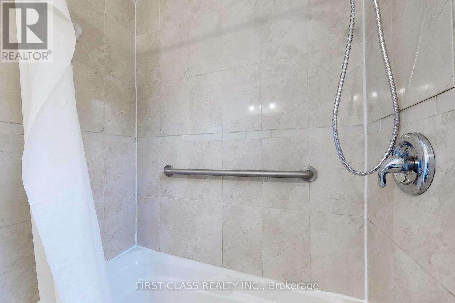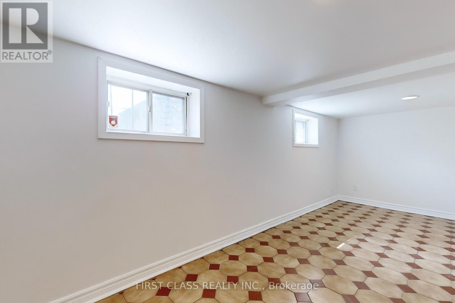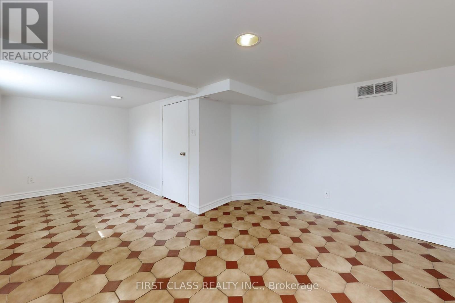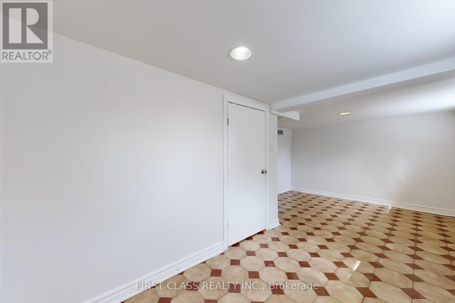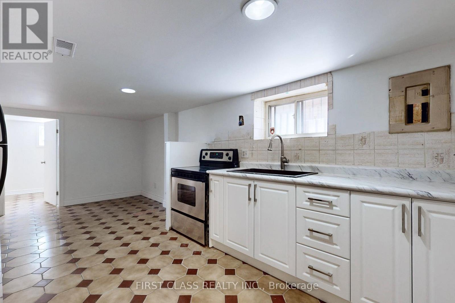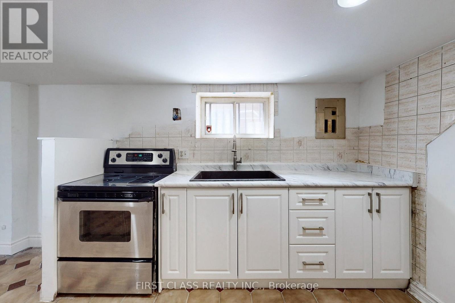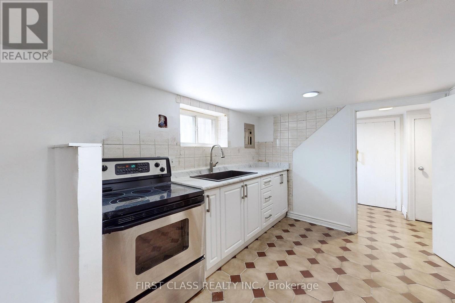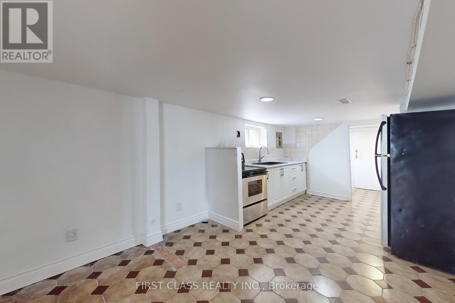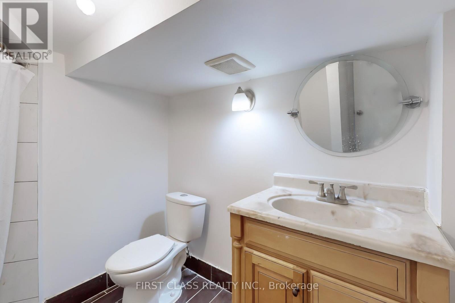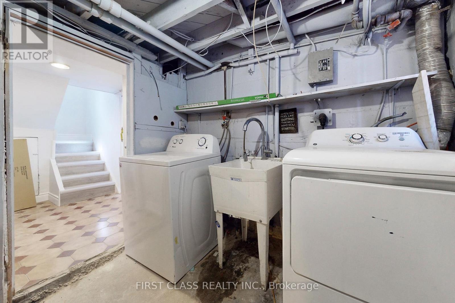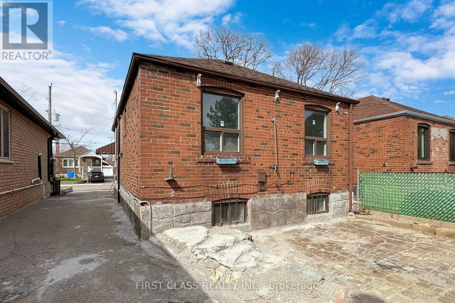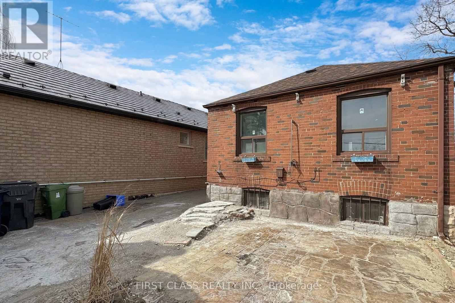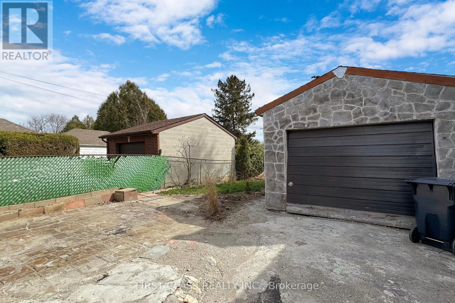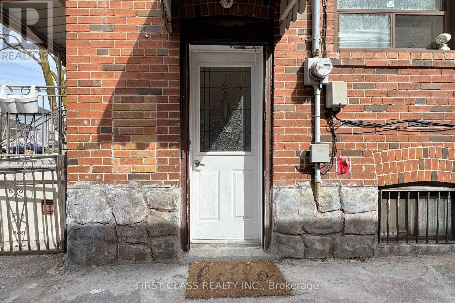3 Bedroom
2 Bathroom
Bungalow
Central Air Conditioning
Forced Air
$930,000
Attention! Location!Location!Location! FIRST time home buyers/INVESTORS ! Lovely 2+1 Bd 2 Bath Solid Brick Bungalow. Brand new Kitchen cabinets W/ SS Appls. Open Concept Living/Dining W/Hardwood Flrs. Big Window.Nice Sized Master. Separate Entry To Bsmt W/Eat-In Kitchen, Bath,1 large Bdrms+Living Rm. Basement 2nd Unit GREATE INCOME POTENTIAL. Bright+Full Of Natural Light.Large Private 30X115Ft Lot. Detached Single Car Garage+Incredible 5 Car Pkg. Walking Distance To New Subway(LRT), Shopping, Schools + Parks.All Elfs, (id:27910)
Property Details
|
MLS® Number
|
W8268422 |
|
Property Type
|
Single Family |
|
Community Name
|
Keelesdale-Eglinton West |
|
Parking Space Total
|
6 |
Building
|
Bathroom Total
|
2 |
|
Bedrooms Above Ground
|
2 |
|
Bedrooms Below Ground
|
1 |
|
Bedrooms Total
|
3 |
|
Architectural Style
|
Bungalow |
|
Basement Development
|
Finished |
|
Basement Features
|
Separate Entrance |
|
Basement Type
|
N/a (finished) |
|
Construction Style Attachment
|
Detached |
|
Cooling Type
|
Central Air Conditioning |
|
Exterior Finish
|
Brick |
|
Heating Fuel
|
Natural Gas |
|
Heating Type
|
Forced Air |
|
Stories Total
|
1 |
|
Type
|
House |
Parking
Land
|
Acreage
|
No |
|
Size Irregular
|
30.5 X 115 Ft |
|
Size Total Text
|
30.5 X 115 Ft |
Rooms
| Level |
Type |
Length |
Width |
Dimensions |
|
Basement |
Kitchen |
4.65 m |
3.12 m |
4.65 m x 3.12 m |
|
Basement |
Bedroom 3 |
|
|
Measurements not available |
|
Basement |
Living Room |
3.12 m |
2.59 m |
3.12 m x 2.59 m |
|
Ground Level |
Kitchen |
3.96 m |
2.54 m |
3.96 m x 2.54 m |
|
Ground Level |
Living Room |
3.96 m |
3.05 m |
3.96 m x 3.05 m |
|
Ground Level |
Dining Room |
3.96 m |
3.05 m |
3.96 m x 3.05 m |
|
Ground Level |
Primary Bedroom |
3.68 m |
2.95 m |
3.68 m x 2.95 m |
|
Ground Level |
Bedroom 2 |
2.84 m |
2.59 m |
2.84 m x 2.59 m |

