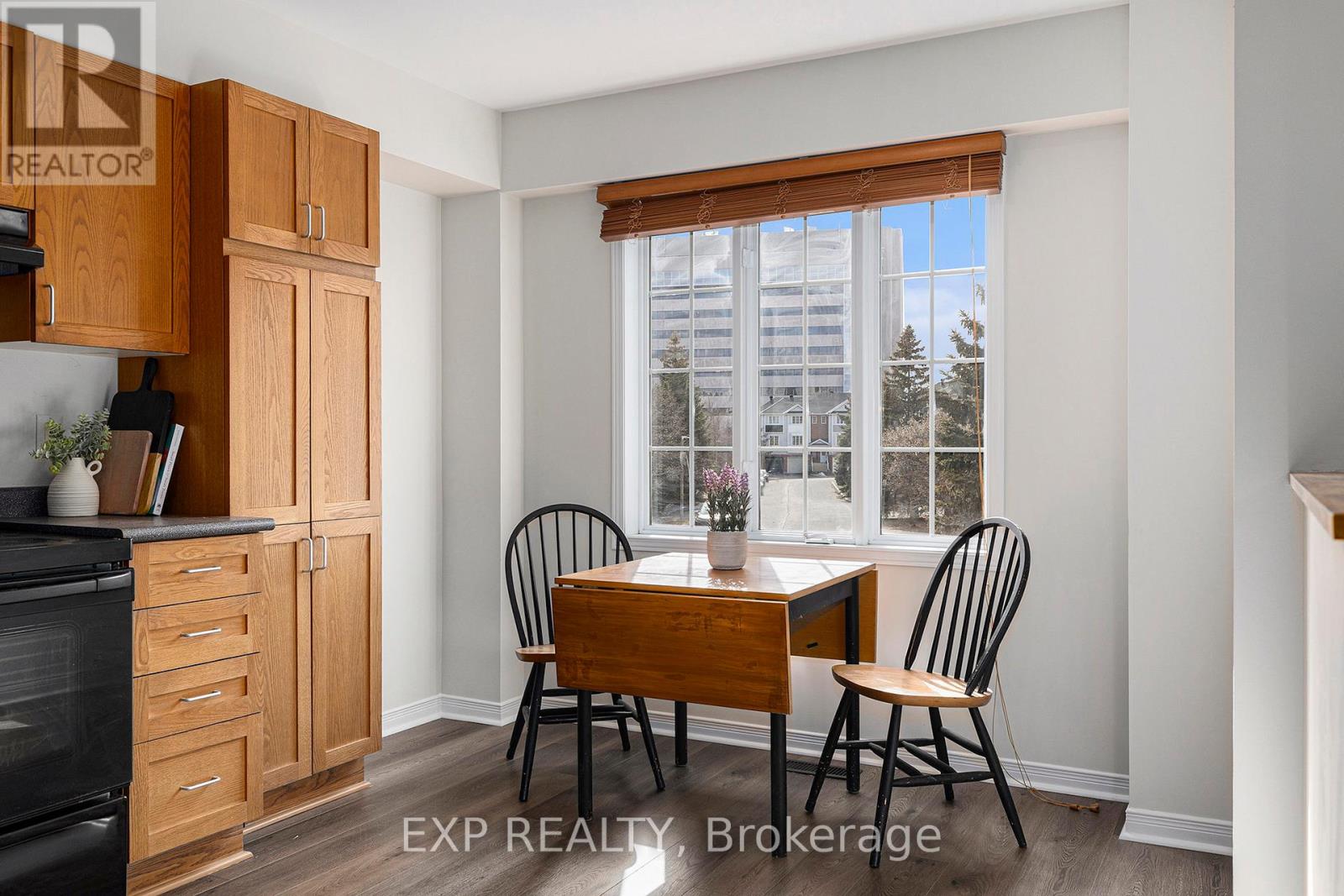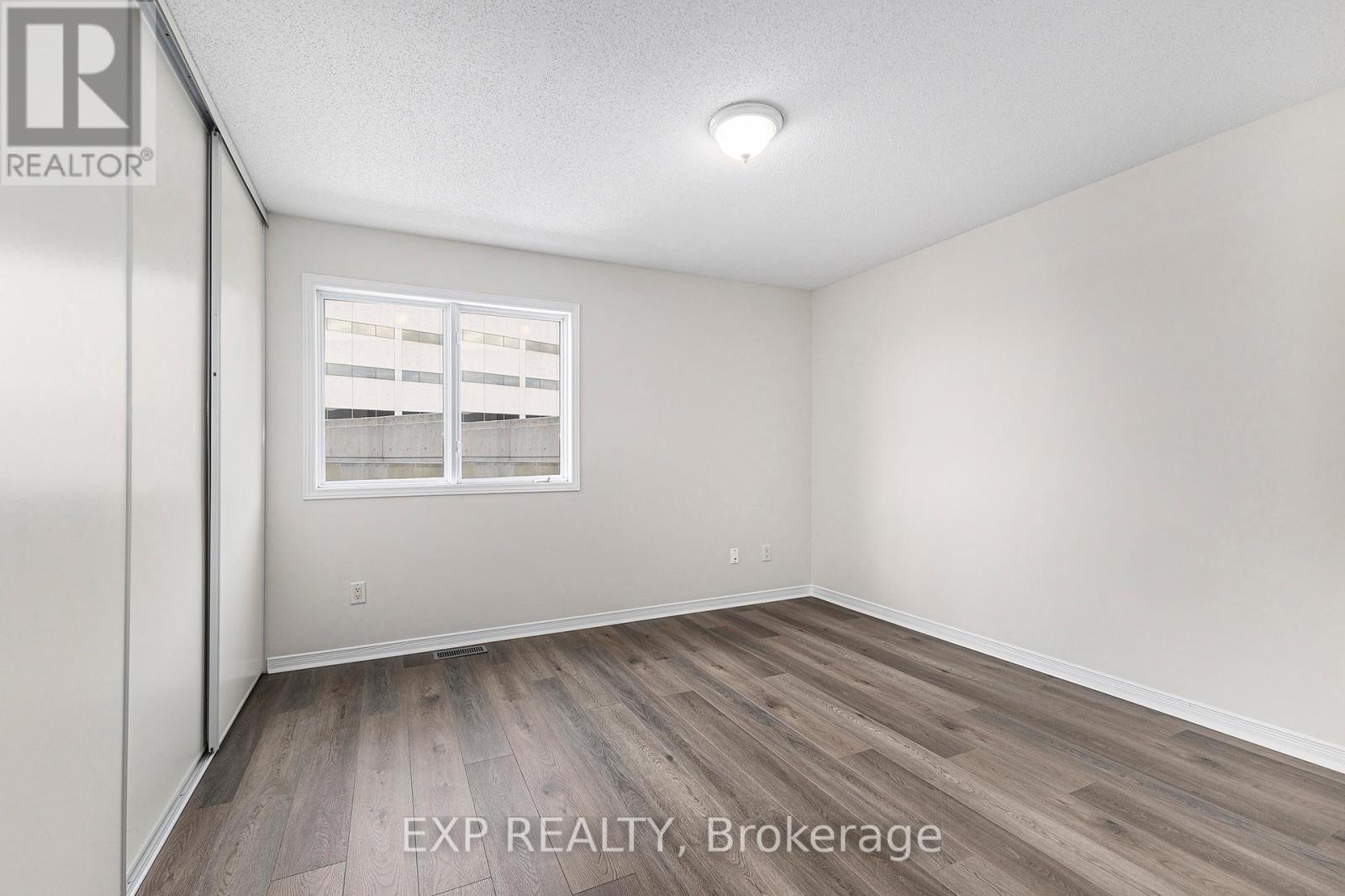2 Bedroom
2 Bathroom
1,500 - 2,000 ft2
Fireplace
Central Air Conditioning
Forced Air
$579,900
Updated 3-Storey END UNIT Townhome with Garage. Welcome to this beautifully updated 2-bedroom, 2-bathroom townhome, perfectly blending style and convenience with NO condo or association fees. This cozy home located in the highly desirable area of Central Park just steps to the Walmart Plaza, multiple parks, major bus routes, Experimental Farm, and so much more to enjoy. Freshly painted throughout and featuring brand new flooring, this bright and airy home is move-in ready. The main level welcomes you and guests with a spacious foyer. Upstairs, enjoy an open-concept living and dining area with large windows that flood the space with natural light. The kitchen offers ample cabinetry and counterspace, all flooded by natural light with a large kitchen window. The living and dining area boast new floors, fresh paint and a walkout to a private balcony overlooking the oversized backyard, perfect for morning coffee or evening relaxation. On the top level, you'll find two generously sized bedrooms, including ample closet space, plus a full 4 piece bathroom for added convenience. But wait, there is more! Lower level with inside entry to the garage. A fully finished rec room with a gas fireplace for cozy nights. WALKOUT to a private oversized yard perfect for your own at home rest, relax sanctuary. Don't miss this move-in ready gem ideal for first-time buyers, downsizers, or investors! (id:28469)
Property Details
|
MLS® Number
|
X12047493 |
|
Property Type
|
Single Family |
|
Neigbourhood
|
Central Park |
|
Community Name
|
5304 - Central Park |
|
Amenities Near By
|
Public Transit, Schools |
|
Parking Space Total
|
2 |
Building
|
Bathroom Total
|
2 |
|
Bedrooms Above Ground
|
2 |
|
Bedrooms Total
|
2 |
|
Amenities
|
Fireplace(s) |
|
Appliances
|
Dishwasher, Dryer, Stove, Washer, Refrigerator |
|
Basement Development
|
Finished |
|
Basement Features
|
Walk Out |
|
Basement Type
|
N/a (finished) |
|
Construction Style Attachment
|
Attached |
|
Cooling Type
|
Central Air Conditioning |
|
Exterior Finish
|
Brick, Vinyl Siding |
|
Fireplace Present
|
Yes |
|
Foundation Type
|
Poured Concrete |
|
Half Bath Total
|
1 |
|
Heating Fuel
|
Natural Gas |
|
Heating Type
|
Forced Air |
|
Stories Total
|
3 |
|
Size Interior
|
1,500 - 2,000 Ft2 |
|
Type
|
Row / Townhouse |
|
Utility Water
|
Municipal Water |
Parking
Land
|
Acreage
|
No |
|
Land Amenities
|
Public Transit, Schools |
|
Sewer
|
Sanitary Sewer |
|
Size Depth
|
76 Ft ,7 In |
|
Size Frontage
|
47 Ft ,7 In |
|
Size Irregular
|
47.6 X 76.6 Ft |
|
Size Total Text
|
47.6 X 76.6 Ft |
|
Zoning Description
|
Residential |
Rooms
| Level |
Type |
Length |
Width |
Dimensions |
|
Second Level |
Primary Bedroom |
3.58 m |
3.61 m |
3.58 m x 3.61 m |
|
Second Level |
Bedroom 2 |
4.27 m |
3.54 m |
4.27 m x 3.54 m |
|
Second Level |
Bathroom |
2.27 m |
3.54 m |
2.27 m x 3.54 m |
|
Lower Level |
Recreational, Games Room |
4.27 m |
3.56 m |
4.27 m x 3.56 m |
|
Main Level |
Foyer |
1.12 m |
1.35 m |
1.12 m x 1.35 m |
|
Main Level |
Kitchen |
4.27 m |
5.55 m |
4.27 m x 5.55 m |
|
Main Level |
Living Room |
4.27 m |
2.68 m |
4.27 m x 2.68 m |
|
Main Level |
Dining Room |
4.27 m |
2.25 m |
4.27 m x 2.25 m |
|
Main Level |
Bathroom |
1.69 m |
1.95 m |
1.69 m x 1.95 m |































