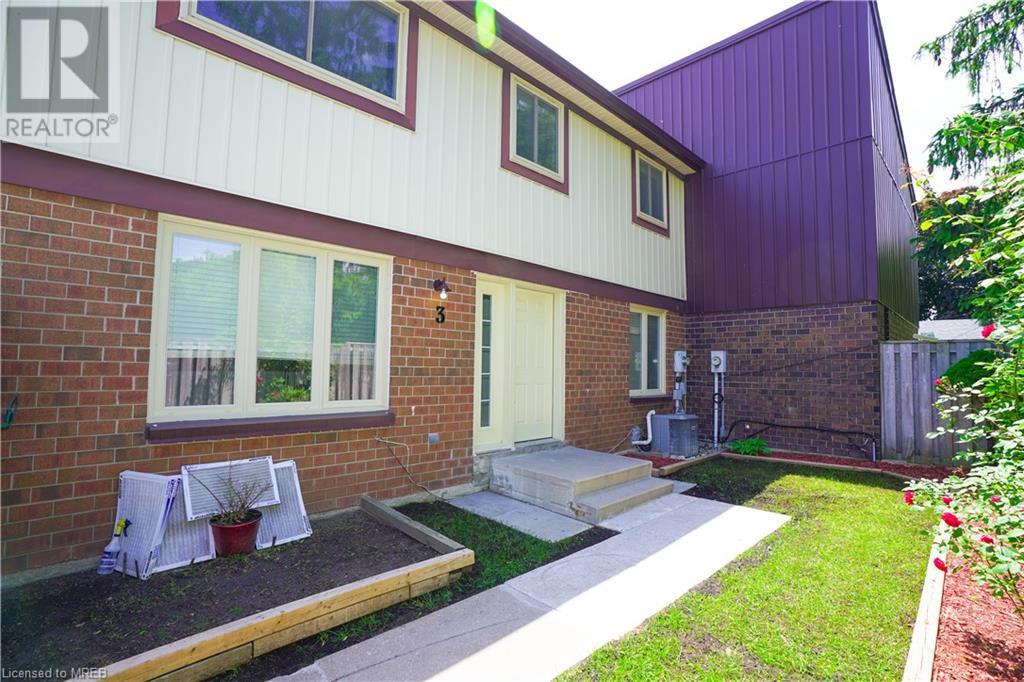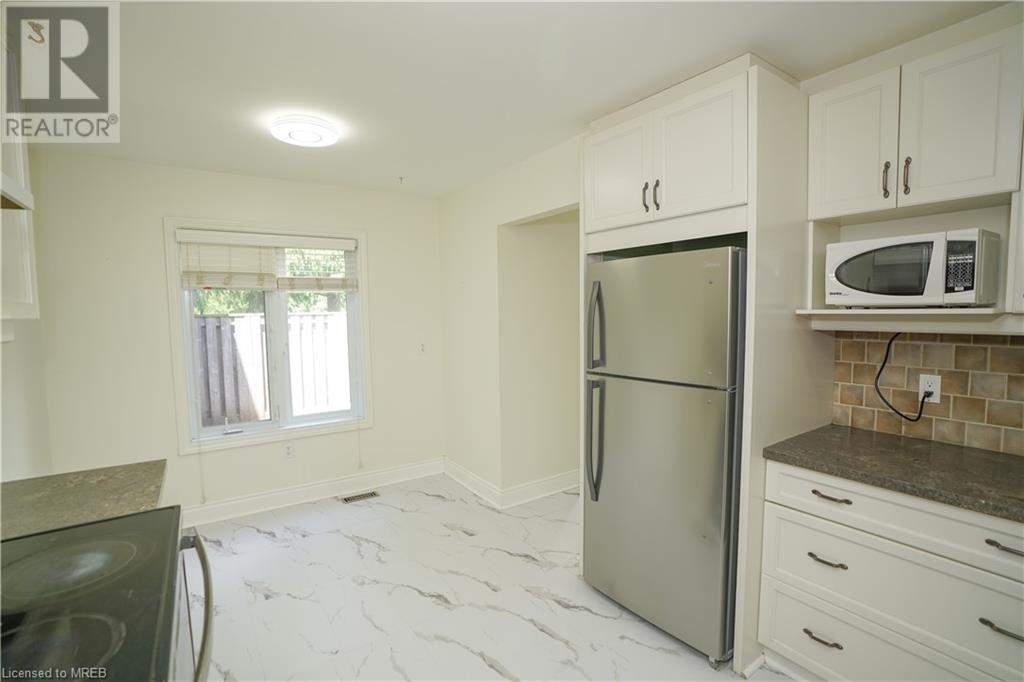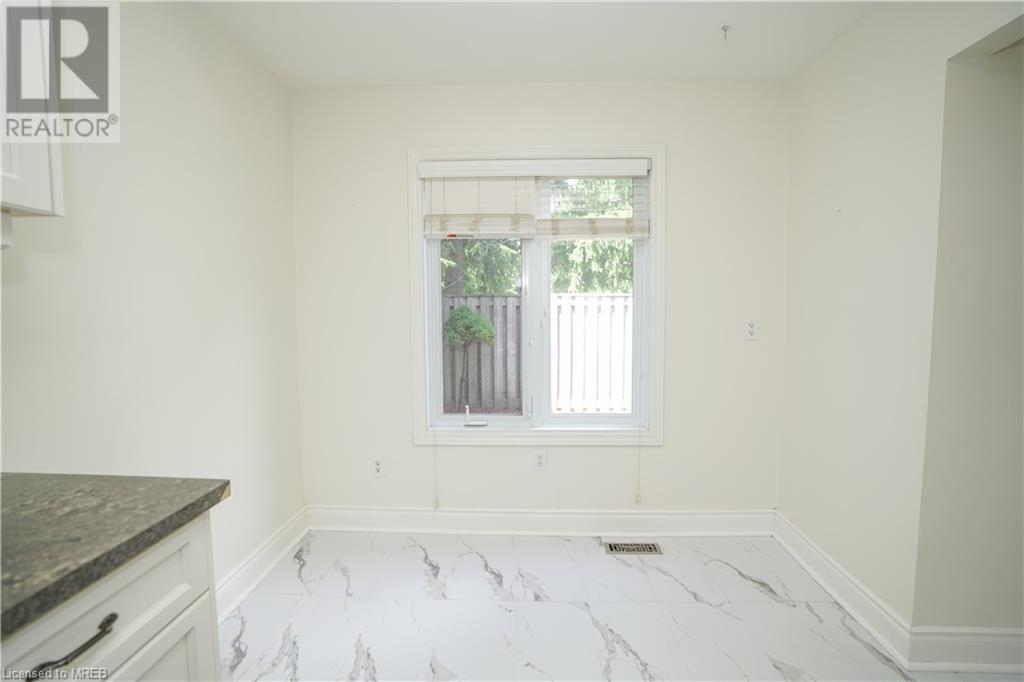45 Marksam Road Unit# 3 Guelph, Ontario N1H 6Y9
3 Bedroom
2 Bathroom
1399 sqft
2 Level
Central Air Conditioning
Forced Air
$549,000Maintenance, Insurance, Landscaping, Property Management, Water, Parking
$437 Monthly
Maintenance, Insurance, Landscaping, Property Management, Water, Parking
$437 MonthlyBeautiful Upgraded Condo townhouse 2 Storey which is located West of Guelph. Main Floor has: - huge open concept Upgraded kitchen - lots of cabinets - stainless steel appliances - huge living room with Vinyl Flooring - fully fenced frontyard - 2 piece bathroom Second Floor has: - 3 decent sized bedrooms - Another 4-pce bathroom Basement has: - finished basement offers living space with an open concept recreation room - large Windows and additional storage The house is surrounded by nature,Conestoga College, School, Library,Costco, Shopping, Restaurant and Rec.Centre. Don't miss your chance to this amazing house!! (id:27910)
Property Details
| MLS® Number | 40606060 |
| Property Type | Single Family |
| Amenities Near By | Hospital, Park, Place Of Worship, Public Transit, Schools, Shopping |
| Community Features | Community Centre |
| Features | Balcony |
| Parking Space Total | 2 |
Building
| Bathroom Total | 2 |
| Bedrooms Above Ground | 3 |
| Bedrooms Total | 3 |
| Architectural Style | 2 Level |
| Basement Development | Finished |
| Basement Type | Full (finished) |
| Construction Style Attachment | Attached |
| Cooling Type | Central Air Conditioning |
| Exterior Finish | Brick, Vinyl Siding |
| Half Bath Total | 1 |
| Heating Fuel | Natural Gas |
| Heating Type | Forced Air |
| Stories Total | 2 |
| Size Interior | 1399 Sqft |
| Type | Row / Townhouse |
| Utility Water | Municipal Water |
Land
| Access Type | Highway Access |
| Acreage | No |
| Land Amenities | Hospital, Park, Place Of Worship, Public Transit, Schools, Shopping |
| Sewer | Municipal Sewage System |
| Zoning Description | Res |
Rooms
| Level | Type | Length | Width | Dimensions |
|---|---|---|---|---|
| Second Level | 4pc Bathroom | Measurements not available | ||
| Second Level | Primary Bedroom | 17'10'' x 10'10'' | ||
| Second Level | Bedroom | 9'9'' x 8'8'' | ||
| Second Level | Bedroom | 9'4'' x 10'10'' | ||
| Basement | Recreation Room | 18'7'' x 17'5'' | ||
| Main Level | 2pc Bathroom | Measurements not available | ||
| Main Level | Living Room | 19'4'' x 11'0'' | ||
| Main Level | Kitchen | 10'10'' x 8'7'' | ||
| Main Level | Dining Room | 9'4'' x 7'3'' |





































