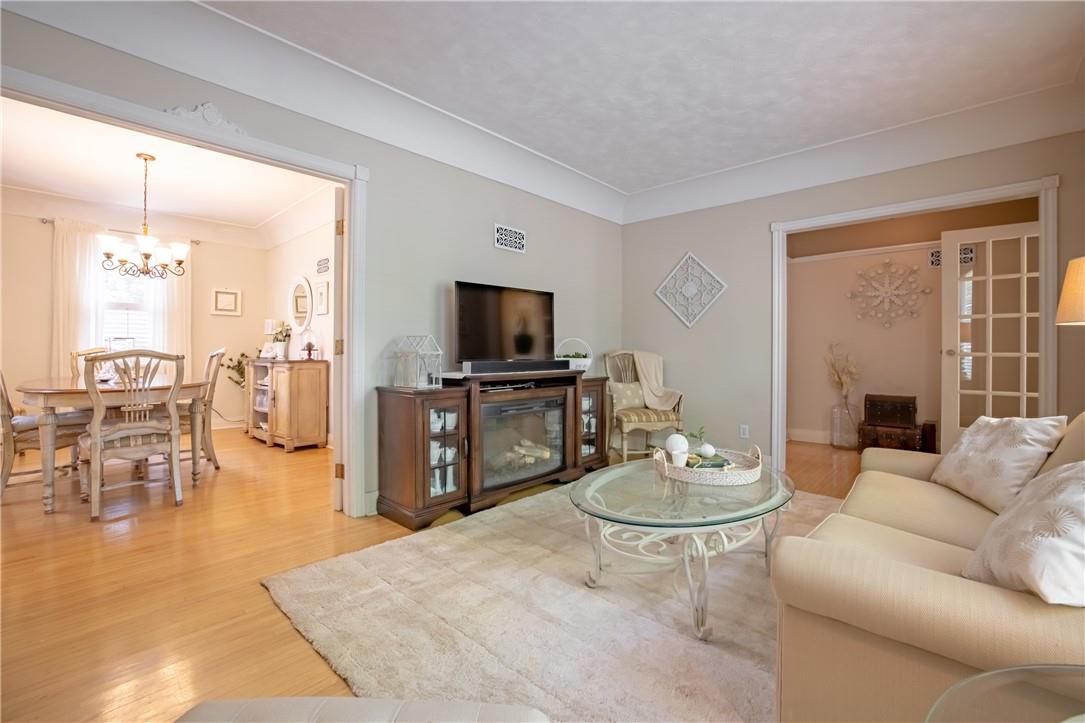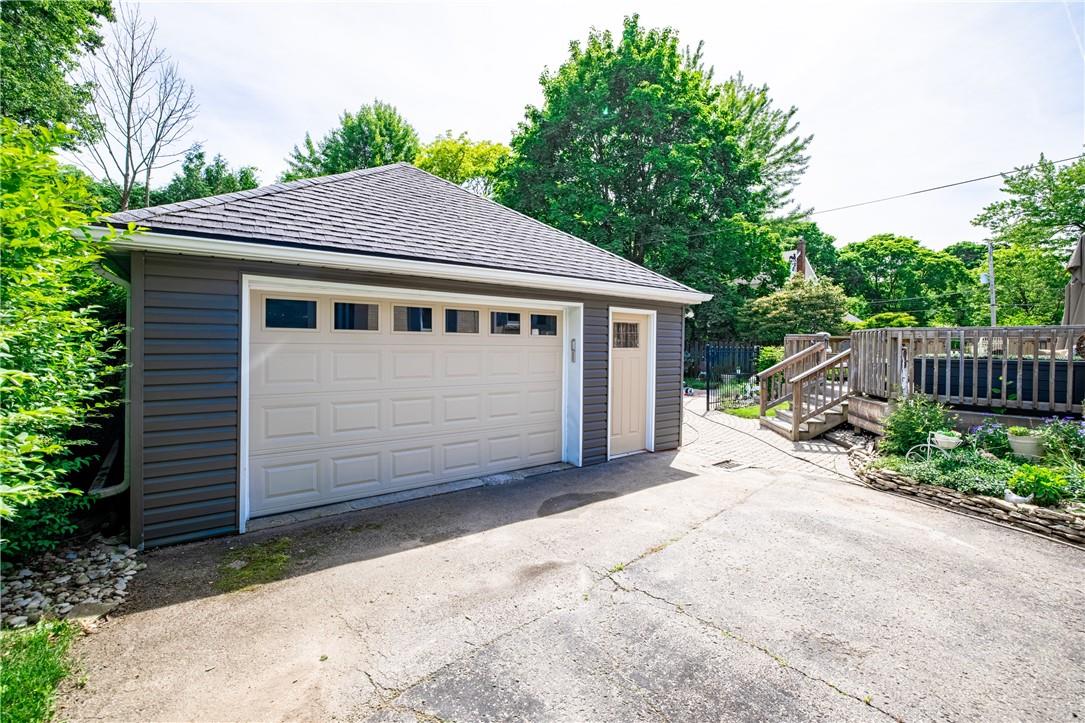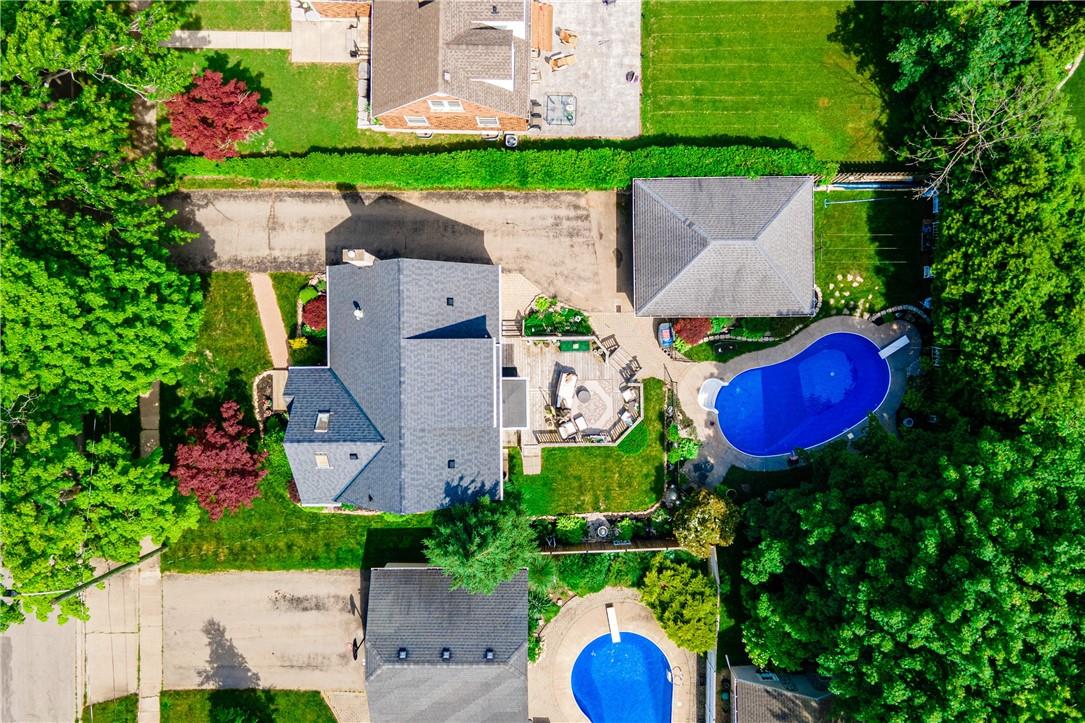5 Bedroom
3 Bathroom
1622 sqft
Fireplace
Inground Pool
Central Air Conditioning
Forced Air
$679,000
Welcome to 45 Norway Avenue, a charming 1950s 1.5-story home nestled in a highly sought-after, quiet neighbourhood where mature trees line the street. This gorgeous home boasts 4+1 bedrooms, offering flexible living arrangements for families of all sizes, with 2 bedrooms conveniently located on the main floor. The traditional dining room, adorned with French doors, leads to an inviting living room, perfect for gatherings. The kitchen, overlooking the serene backyard, provides convenient access to a private oasis featuring a deck and a fenced, kidney-shaped in-ground pool with a brand new liner. Surrounded by spectacular gardens, this space evokes the tranquility of a northern retreat. Upstairs, you'll find two more bedrooms: one with a cozy gas fireplace and the other featuring a unique flex space with a skylight, perfect for a reading nook or office & 4 pc bath. The finished basement adds even more living space, with a second gas fireplace, newer flooring, an updated laundry room with sink, & a 5th bedroom with a convenient walk-up. With the separate entrance to the basement you could use this as an in-law suite. An extra-deep, detached 2-car garage with hydro provides ample space for vehicles & pool equipment. This home is ideal for those seeking a blend of classic elegance and modern amenities in a vibrant community, or for families looking for a multi-generational home with space for everyone. Experience the perfect balance of charm & convenience. (id:27910)
Property Details
|
MLS® Number
|
H4194623 |
|
Property Type
|
Single Family |
|
Amenities Near By
|
Schools |
|
Equipment Type
|
Water Heater |
|
Features
|
Park Setting, Park/reserve, Paved Driveway, Sump Pump |
|
Parking Space Total
|
7 |
|
Pool Type
|
Inground Pool |
|
Rental Equipment Type
|
Water Heater |
Building
|
Bathroom Total
|
3 |
|
Bedrooms Above Ground
|
4 |
|
Bedrooms Below Ground
|
1 |
|
Bedrooms Total
|
5 |
|
Appliances
|
Dishwasher, Dryer, Refrigerator, Stove, Washer |
|
Basement Development
|
Finished |
|
Basement Type
|
Full (finished) |
|
Constructed Date
|
1950 |
|
Construction Style Attachment
|
Detached |
|
Cooling Type
|
Central Air Conditioning |
|
Exterior Finish
|
Brick, Vinyl Siding |
|
Fireplace Fuel
|
Gas |
|
Fireplace Present
|
Yes |
|
Fireplace Type
|
Other - See Remarks |
|
Foundation Type
|
Block |
|
Heating Fuel
|
Natural Gas |
|
Heating Type
|
Forced Air |
|
Stories Total
|
2 |
|
Size Exterior
|
1622 Sqft |
|
Size Interior
|
1622 Sqft |
|
Type
|
House |
|
Utility Water
|
Municipal Water |
Parking
Land
|
Acreage
|
No |
|
Land Amenities
|
Schools |
|
Sewer
|
Municipal Sewage System |
|
Size Depth
|
135 Ft |
|
Size Frontage
|
60 Ft |
|
Size Irregular
|
60 X 135.62 |
|
Size Total Text
|
60 X 135.62|under 1/2 Acre |
|
Zoning Description
|
Rl-1 |
Rooms
| Level |
Type |
Length |
Width |
Dimensions |
|
Second Level |
Storage |
|
|
11' 11'' x 9' 2'' |
|
Second Level |
Bedroom |
|
|
12' 5'' x 10' 11'' |
|
Second Level |
Bedroom |
|
|
17' 1'' x 10' 11'' |
|
Second Level |
4pc Bathroom |
|
|
Measurements not available |
|
Basement |
Laundry Room |
|
|
16' 4'' x 8' 3'' |
|
Basement |
Bedroom |
|
|
12' '' x 12' '' |
|
Basement |
3pc Bathroom |
|
|
Measurements not available |
|
Basement |
Family Room |
|
|
20' 4'' x 21' 6'' |
|
Ground Level |
Bedroom |
|
|
12' 4'' x 10' 11'' |
|
Ground Level |
Primary Bedroom |
|
|
13' 6'' x 12' 11'' |
|
Ground Level |
4pc Bathroom |
|
|
Measurements not available |
|
Ground Level |
Kitchen |
|
|
13' 1'' x 9' 11'' |
|
Ground Level |
Dining Room |
|
|
12' 11'' x 9' 10'' |
|
Ground Level |
Living Room |
|
|
16' 11'' x 11' 0'' |
|
Ground Level |
Foyer |
|
|
7' 1'' x 4' '' |










































