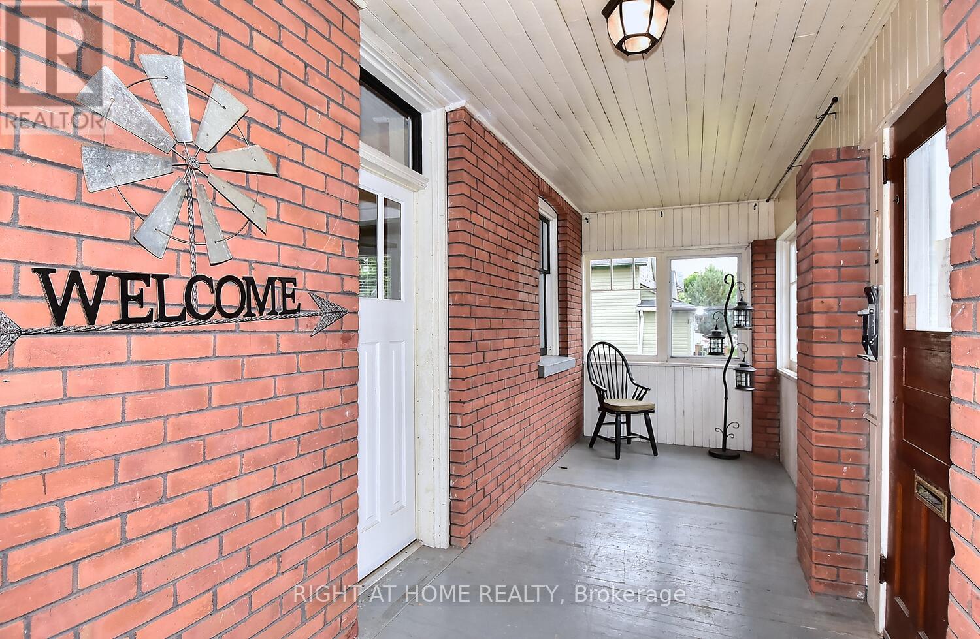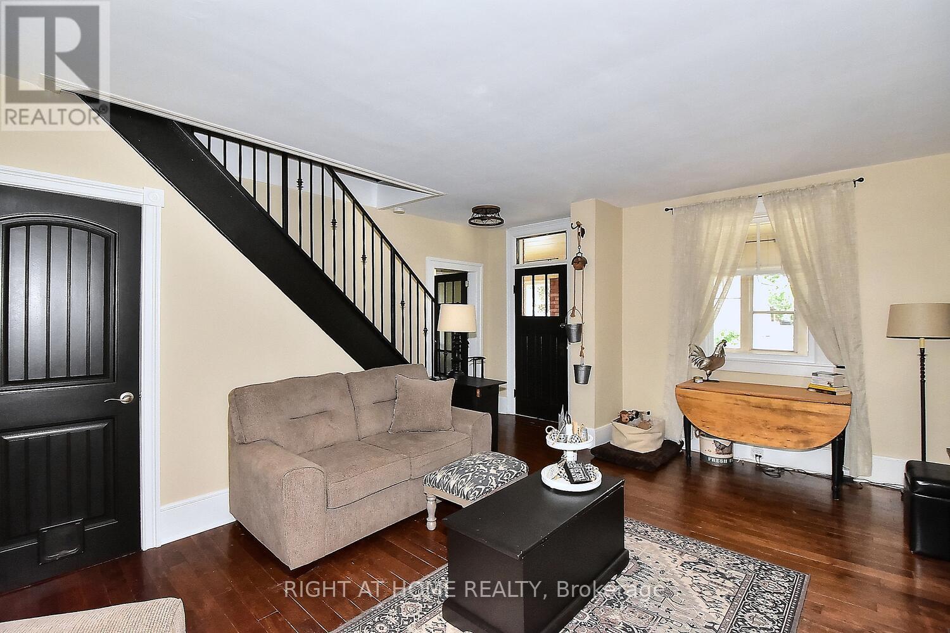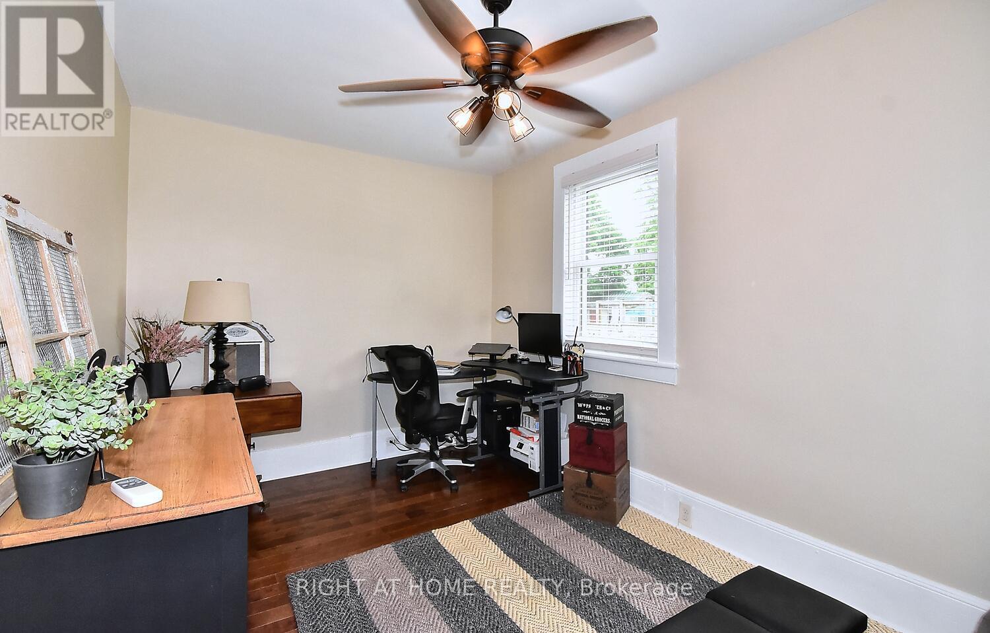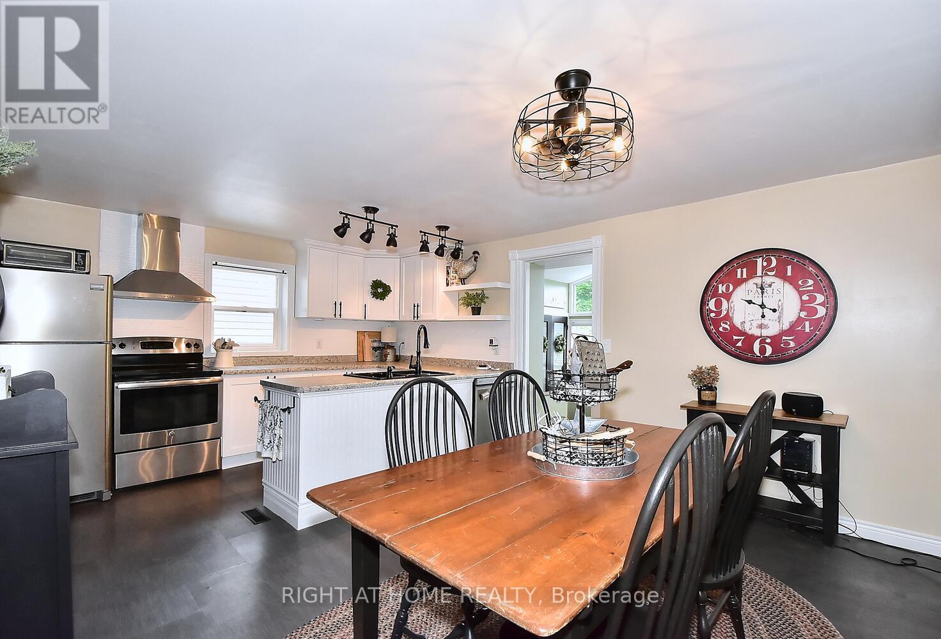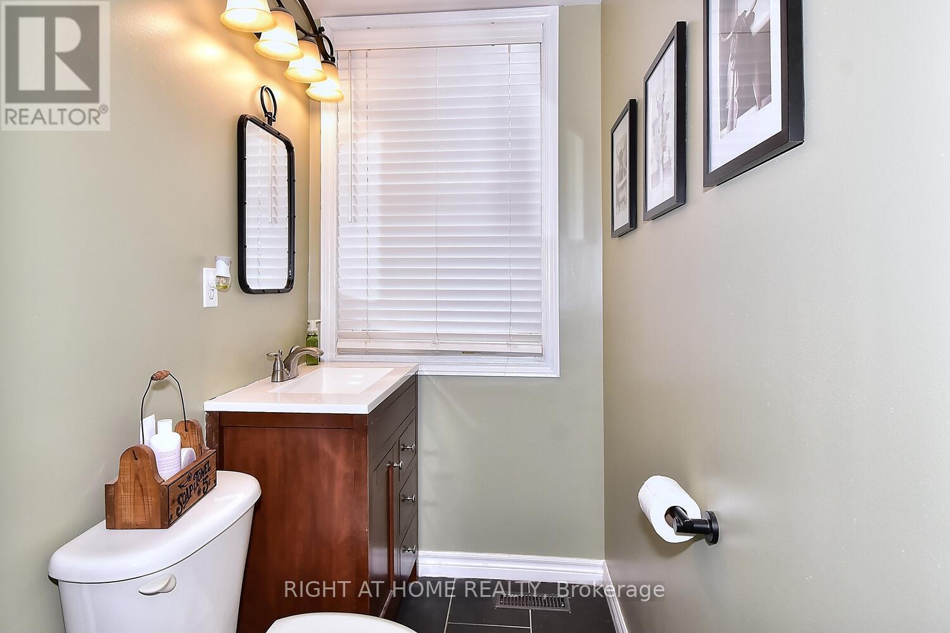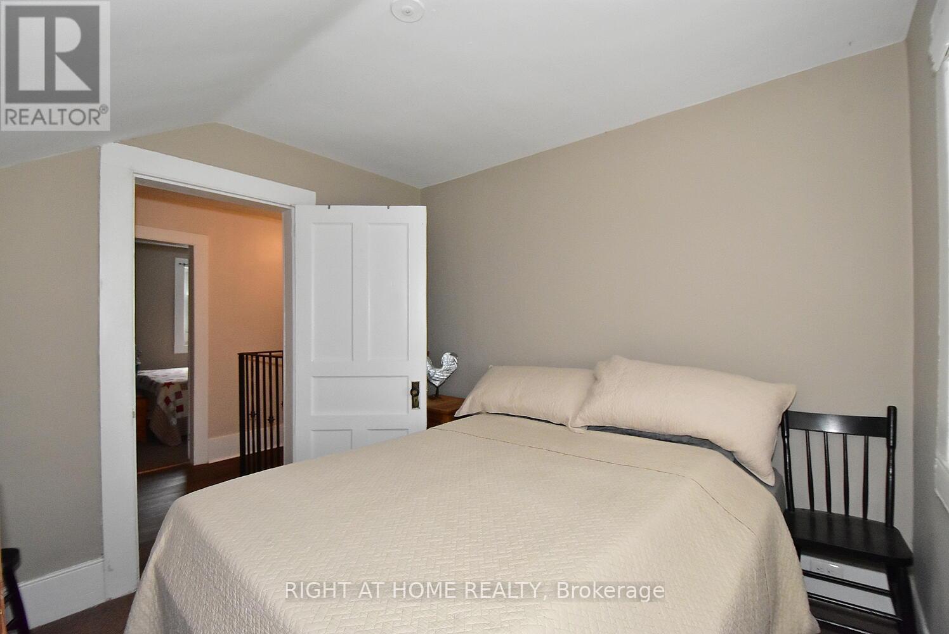4 Bedroom
2 Bathroom
Above Ground Pool
Forced Air
$549,900
Experience the charm and comfort in this detached home located in the heart of Lindsay. Boasting 4 bedrooms & 2 bathrooms this home offers ample space for your family to relax & unwind. Situated on a double wide lot, the property provides a private oasis in a bustling downtown setting, with convenient access to to nearby trails, parks, shopping, restaurants and schools. Step into a backyard retreat, with perennial gardens, featuring an above ground pool and a gazebo where you can entertain guests. The updated kitchen and bathrooms showcase modern amenities. With its blend of character & convenience this home offers comfortable living in a prime location. **** EXTRAS **** Shingles (2020), Windows (2021), Plumbing (Main shut off valve), Shingles on front porch (2024), Siding on front porch (2024). (id:27910)
Open House
This property has open houses!
Starts at:
11:00 am
Ends at:
2:00 pm
Property Details
|
MLS® Number
|
X8421910 |
|
Property Type
|
Single Family |
|
Community Name
|
Lindsay |
|
Amenities Near By
|
Schools, Park |
|
Community Features
|
Community Centre |
|
Parking Space Total
|
6 |
|
Pool Type
|
Above Ground Pool |
|
Structure
|
Porch, Deck, Patio(s) |
Building
|
Bathroom Total
|
2 |
|
Bedrooms Above Ground
|
4 |
|
Bedrooms Total
|
4 |
|
Appliances
|
Water Heater, Blinds, Dishwasher, Dryer, Refrigerator, Stove, Washer |
|
Basement Development
|
Unfinished |
|
Basement Type
|
Full (unfinished) |
|
Construction Style Attachment
|
Detached |
|
Exterior Finish
|
Brick |
|
Foundation Type
|
Stone |
|
Heating Fuel
|
Natural Gas |
|
Heating Type
|
Forced Air |
|
Stories Total
|
2 |
|
Type
|
House |
|
Utility Water
|
Municipal Water |
Land
|
Acreage
|
No |
|
Land Amenities
|
Schools, Park |
|
Sewer
|
Sanitary Sewer |
|
Size Irregular
|
69.46 X 88.42 Ft |
|
Size Total Text
|
69.46 X 88.42 Ft |
|
Surface Water
|
River/stream |
Rooms
| Level |
Type |
Length |
Width |
Dimensions |
|
Second Level |
Bedroom 2 |
2.86 m |
2.92 m |
2.86 m x 2.92 m |
|
Second Level |
Bedroom 3 |
2.78 m |
3.92 m |
2.78 m x 3.92 m |
|
Second Level |
Bedroom 4 |
2.8 m |
2.86 m |
2.8 m x 2.86 m |
|
Second Level |
Bathroom |
|
|
Measurements not available |
|
Basement |
Workshop |
3.66 m |
5.3 m |
3.66 m x 5.3 m |
|
Main Level |
Living Room |
3.89 m |
5.87 m |
3.89 m x 5.87 m |
|
Main Level |
Kitchen |
5.57 m |
3.85 m |
5.57 m x 3.85 m |
|
Main Level |
Family Room |
4.91 m |
2.92 m |
4.91 m x 2.92 m |
|
Main Level |
Primary Bedroom |
2.82 m |
4.42 m |
2.82 m x 4.42 m |
|
Main Level |
Bathroom |
|
|
Measurements not available |
Utilities
|
Cable
|
Available |
|
Sewer
|
Installed |

