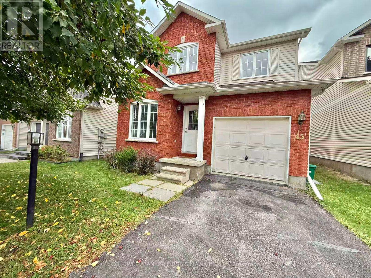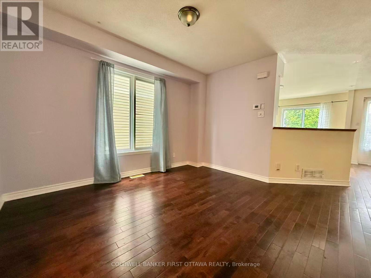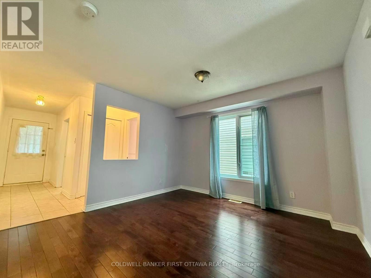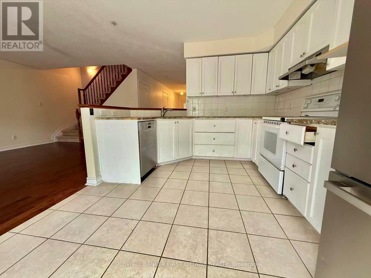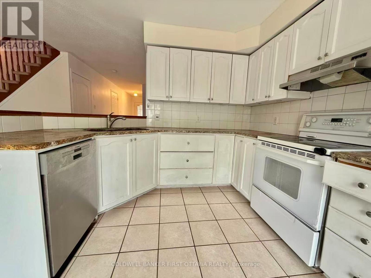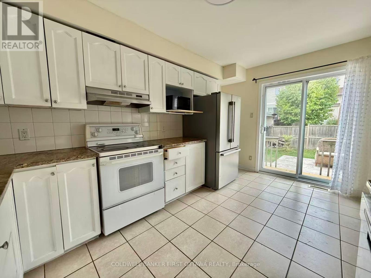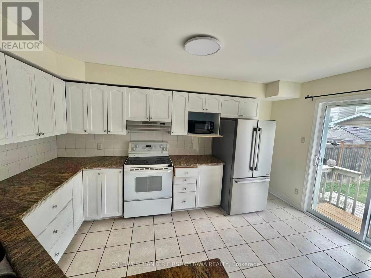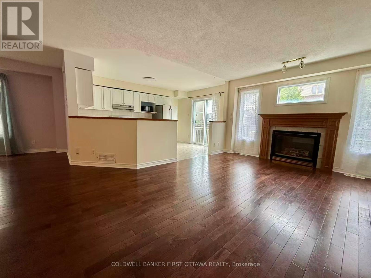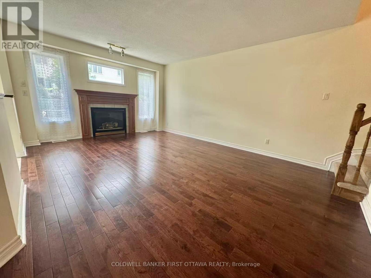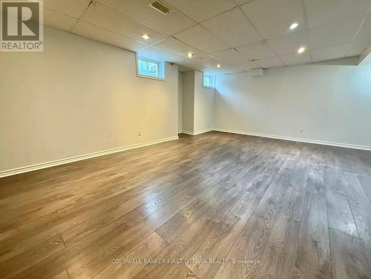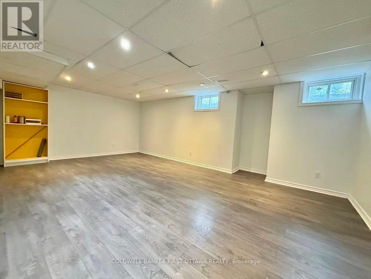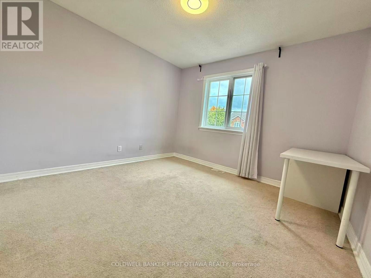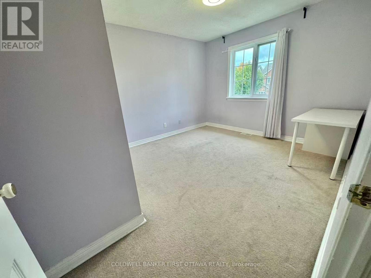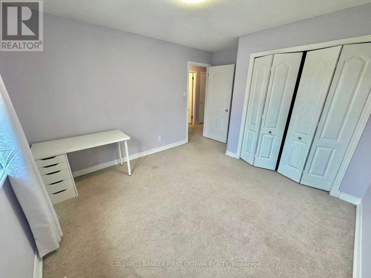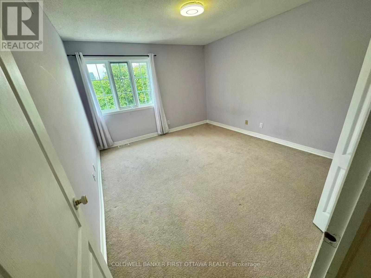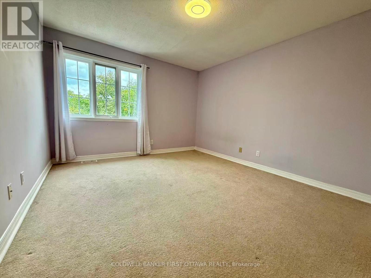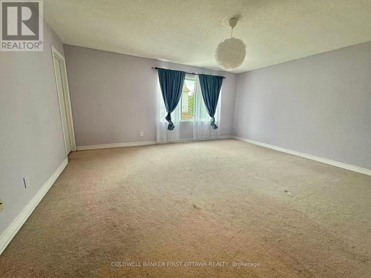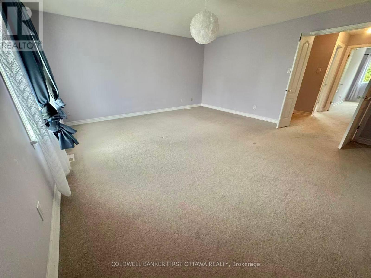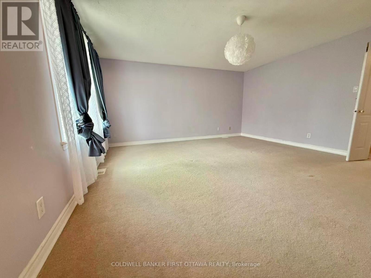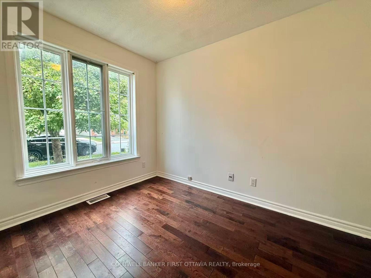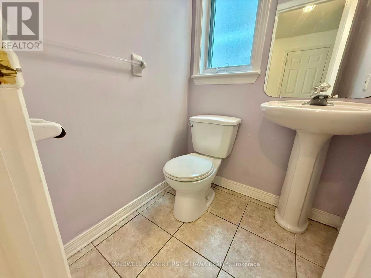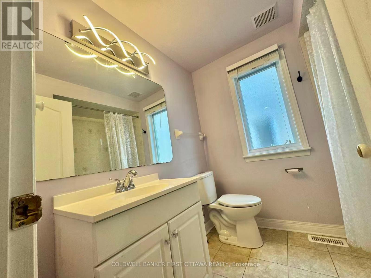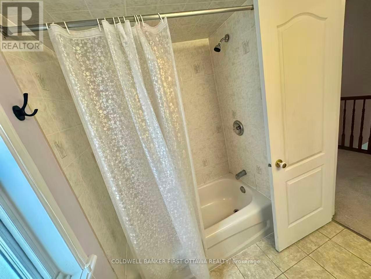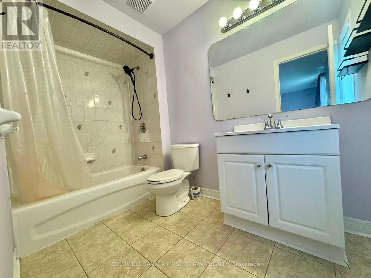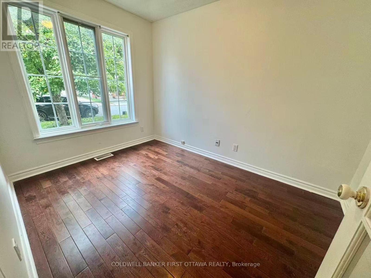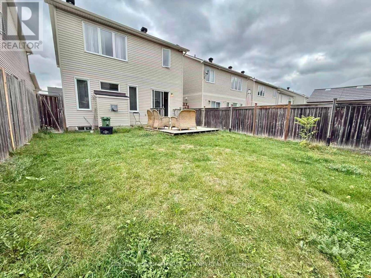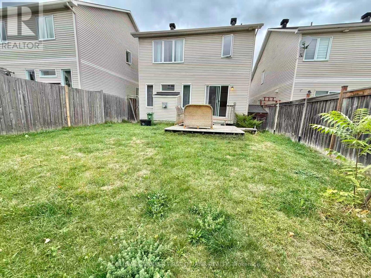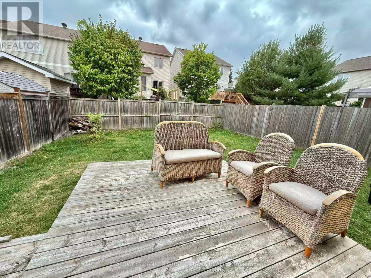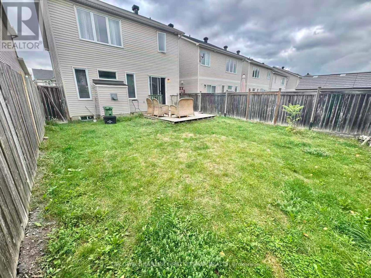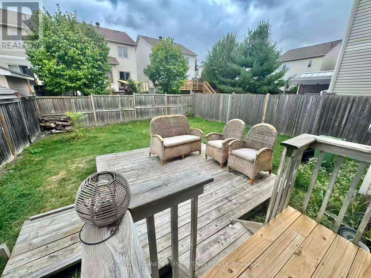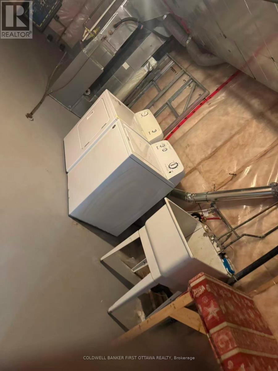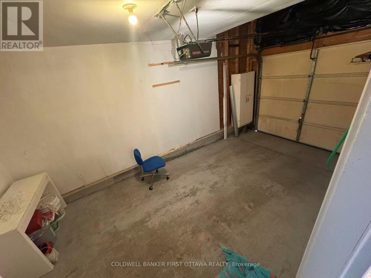45 Rodeo Drive N Ottawa, Ontario K2J 4Z5
3 Bedroom
3 Bathroom
1,500 - 2,000 ft2
Fireplace
Central Air Conditioning
Forced Air
$2,700 Monthly
This well-maintained two-storey detached home is ideally located near schools, shopping, and public transit with easy access to Algonquin College. Its within walking distance to Longfields-Davidson Heights Secondary School, St. Mother Teresa High School, Berrigan Elementary, and more. The property features 3 bedrooms plus a den, 2 full bathrooms and 1 powder room, an attached garage with inside entry, a finished basement, and a fully fenced backyard. The interior is bright, spacious, and cozy, offering a comfortable living environment. No pets and non-smokers only. Applicants must provide an employment letter, credit check with score, valid photo ID, etc. (id:28469)
Property Details
| MLS® Number | X12423668 |
| Property Type | Single Family |
| Neigbourhood | Barrhaven East |
| Community Name | 7706 - Barrhaven - Longfields |
| Features | In Suite Laundry |
| Parking Space Total | 3 |
Building
| Bathroom Total | 3 |
| Bedrooms Above Ground | 3 |
| Bedrooms Total | 3 |
| Amenities | Fireplace(s) |
| Appliances | Water Heater - Tankless |
| Basement Development | Finished |
| Basement Type | Full (finished) |
| Construction Style Attachment | Detached |
| Cooling Type | Central Air Conditioning |
| Exterior Finish | Brick, Vinyl Siding |
| Fireplace Present | Yes |
| Foundation Type | Concrete |
| Half Bath Total | 1 |
| Heating Fuel | Natural Gas |
| Heating Type | Forced Air |
| Stories Total | 2 |
| Size Interior | 1,500 - 2,000 Ft2 |
| Type | House |
| Utility Water | Municipal Water |
Parking
| Attached Garage | |
| Garage | |
| Inside Entry |
Land
| Acreage | No |
| Sewer | Sanitary Sewer |
| Size Depth | 98 Ft ,3 In |
| Size Frontage | 31 Ft ,3 In |
| Size Irregular | 31.3 X 98.3 Ft |
| Size Total Text | 31.3 X 98.3 Ft |

