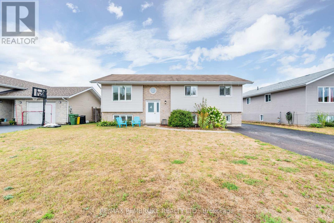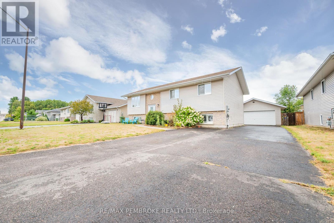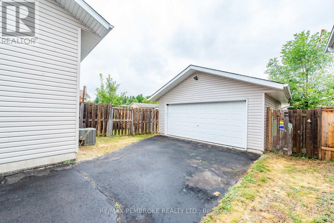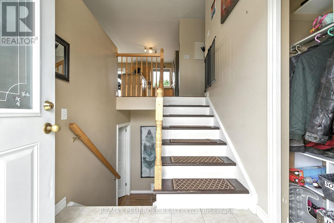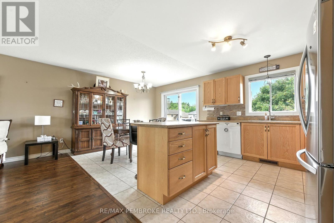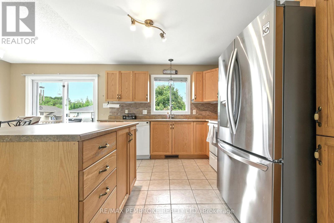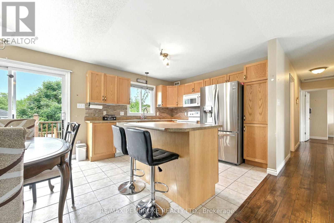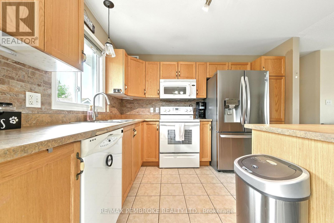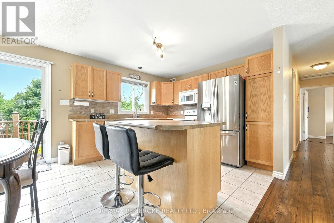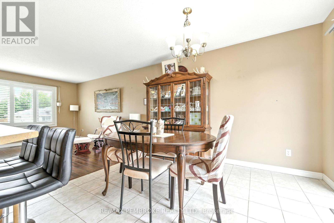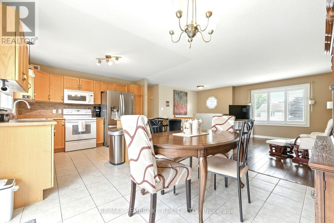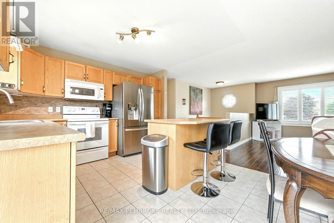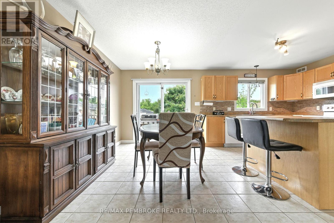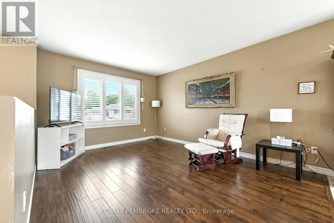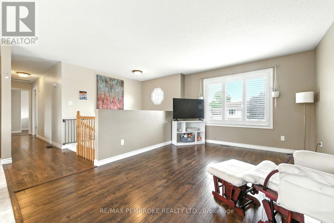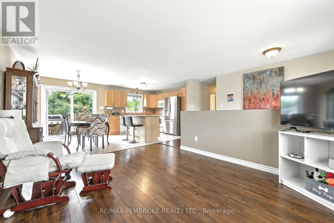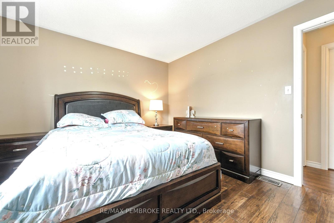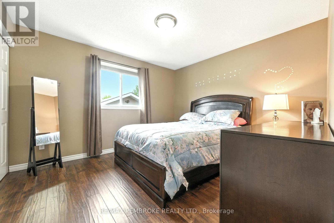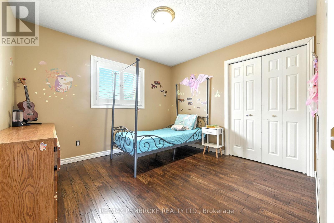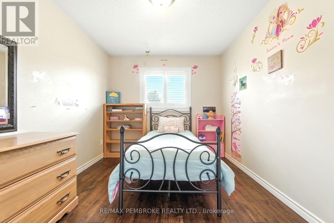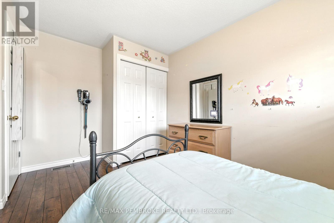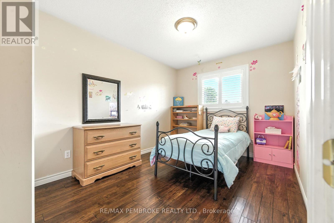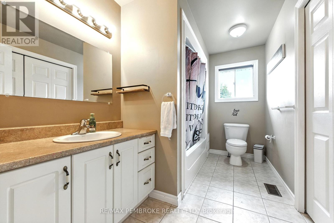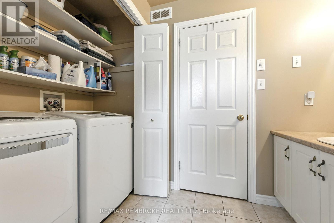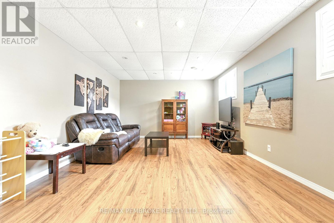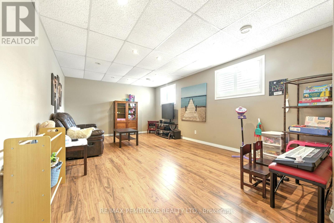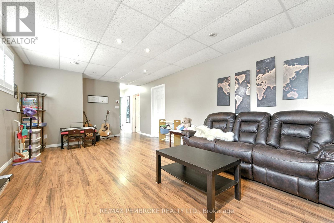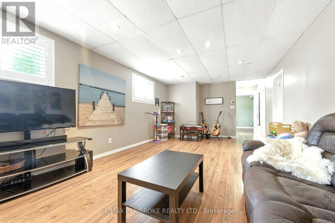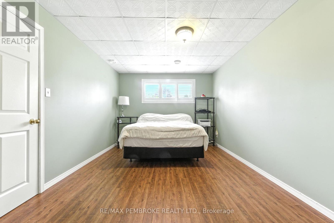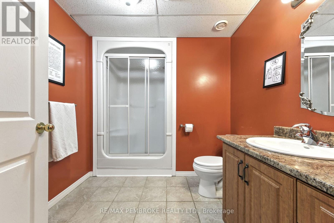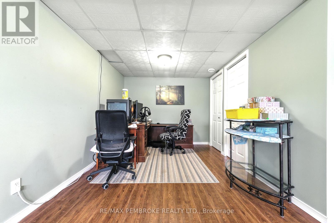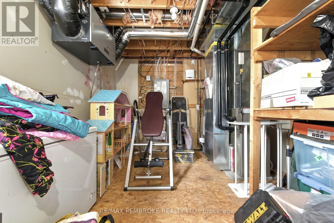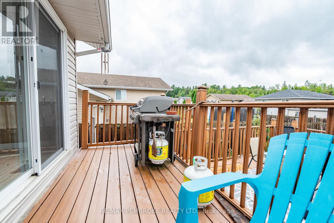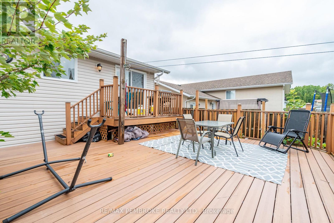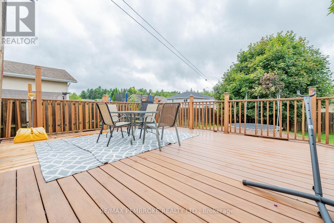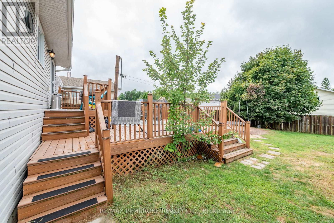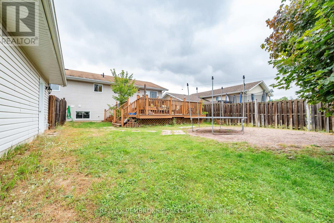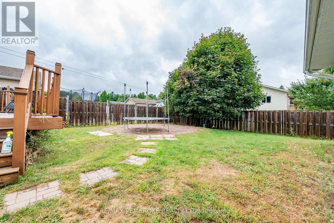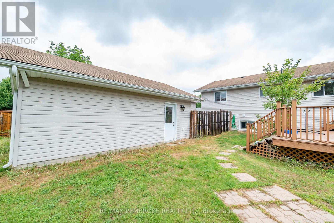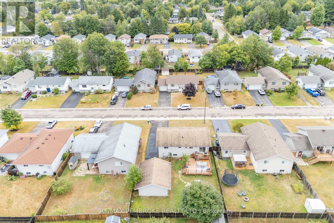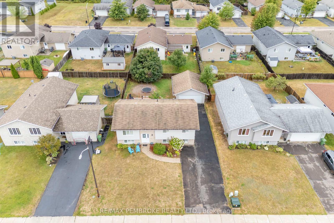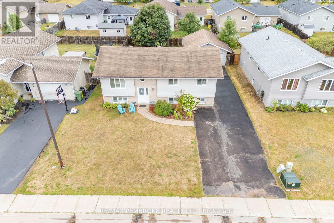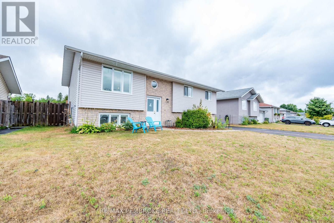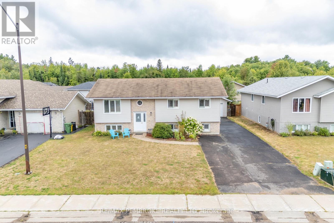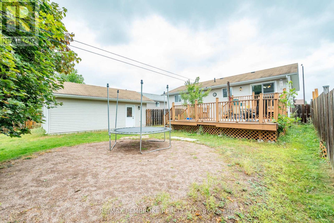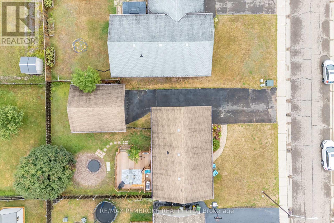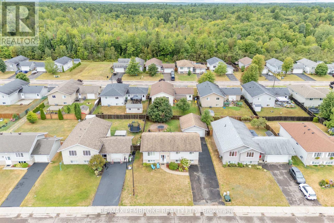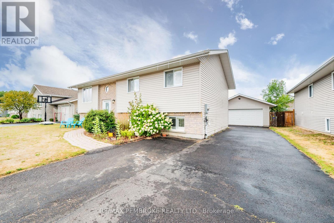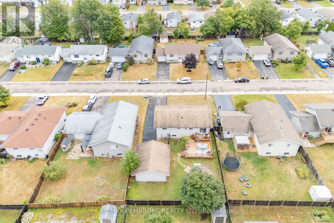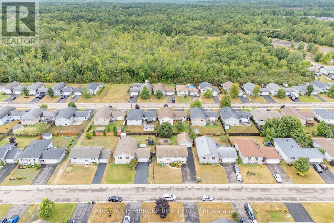45 Spruce Street Petawawa, Ontario K8H 3S4
$499,900
Welcome to 45 Spruce Street! Your New Home in the Heart of Petawawa! This family home offers the perfect blend of comfort, space, and convenience, featuring 3+1 bedrooms and 2 full bathrooms. Step inside to discover warm laminate flooring throughout the bedrooms and a bright, open-concept layout designed for modern living. Enjoy the ease of main floor laundry and entertain effortlessly in the spacious living and dining areas. The patio doors lead out to a two-tiered deck, ideal for BBQs and outdoor gatherings, overlooking a fully fenced backyard perfect for kids, pets, and privacy. This property also includes a large detached 2-car garage, offering ample storage and workspace. Whether you're hosting friends or enjoying a quiet evening at home, 45 Spruce Street offers the lifestyle you've been looking for all just minutes from local amenities in a sought-after Petawawa neighbourhood. Don't miss your chance to call this home yours! Book your showing today! All offers must contain a 24 Hour irrevocable. (id:28469)
Property Details
| MLS® Number | X12370343 |
| Property Type | Single Family |
| Community Name | 520 - Petawawa |
| Equipment Type | Water Heater |
| Parking Space Total | 4 |
| Rental Equipment Type | Water Heater |
Building
| Bathroom Total | 2 |
| Bedrooms Above Ground | 3 |
| Bedrooms Below Ground | 1 |
| Bedrooms Total | 4 |
| Age | 6 To 15 Years |
| Architectural Style | Bungalow |
| Basement Development | Finished |
| Basement Type | N/a (finished) |
| Construction Style Attachment | Detached |
| Cooling Type | Central Air Conditioning |
| Exterior Finish | Brick, Vinyl Siding |
| Foundation Type | Block |
| Heating Fuel | Natural Gas |
| Heating Type | Forced Air |
| Stories Total | 1 |
| Size Interior | 1,100 - 1,500 Ft2 |
| Type | House |
| Utility Water | Municipal Water |
Parking
| Detached Garage | |
| Garage |
Land
| Acreage | No |
| Sewer | Sanitary Sewer |
| Size Depth | 110 Ft |
| Size Frontage | 61 Ft ,7 In |
| Size Irregular | 61.6 X 110 Ft |
| Size Total Text | 61.6 X 110 Ft |
Rooms
| Level | Type | Length | Width | Dimensions |
|---|---|---|---|---|
| Basement | Bedroom 4 | 3.1 m | 7 m | 3.1 m x 7 m |
| Basement | Utility Room | 3 m | 5.8 m | 3 m x 5.8 m |
| Basement | Bathroom | 2.1 m | 2.3 m | 2.1 m x 2.3 m |
| Basement | Recreational, Games Room | 6.7 m | 3.8 m | 6.7 m x 3.8 m |
| Main Level | Bedroom | 3.3 m | 3.6 m | 3.3 m x 3.6 m |
| Main Level | Bedroom 2 | 3.3 m | 3.1 m | 3.3 m x 3.1 m |
| Main Level | Bedroom 3 | 3.4 m | 2.7 m | 3.4 m x 2.7 m |
| Main Level | Bathroom | 2 m | 3.3 m | 2 m x 3.3 m |
| Main Level | Kitchen | 3.2 m | 3.2 m | 3.2 m x 3.2 m |
| Main Level | Dining Room | 3.2 m | 2.3 m | 3.2 m x 2.3 m |
| Main Level | Living Room | 4.1 m | 3.3 m | 4.1 m x 3.3 m |
| In Between | Foyer | 1.9 m | 1.3 m | 1.9 m x 1.3 m |
Utilities
| Cable | Installed |
| Electricity | Installed |
| Sewer | Installed |

