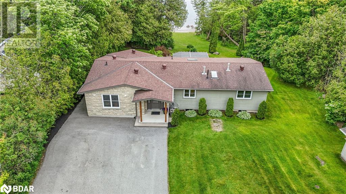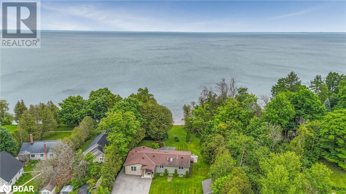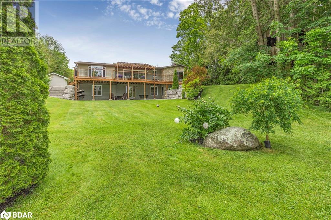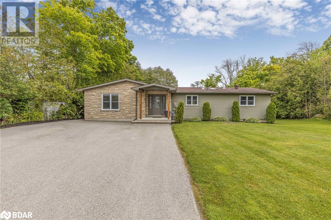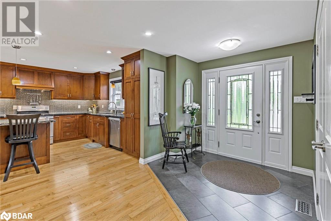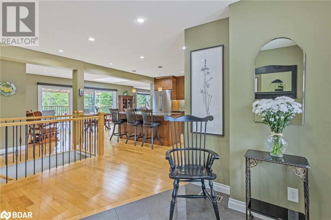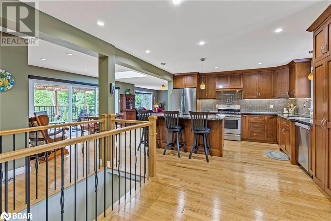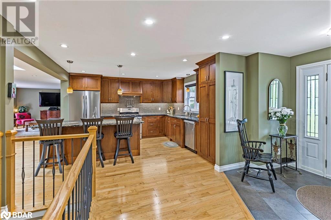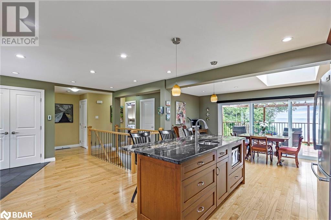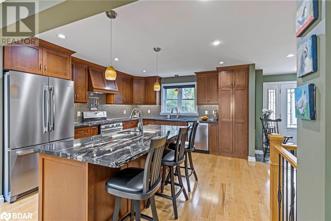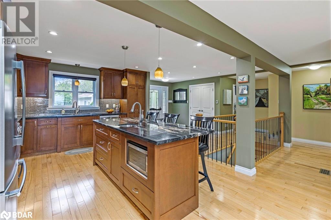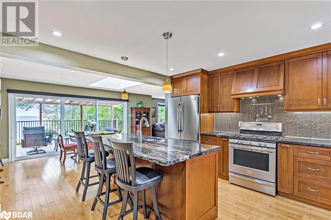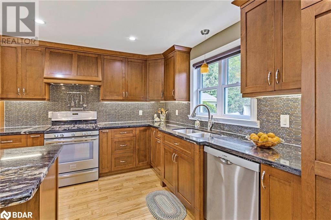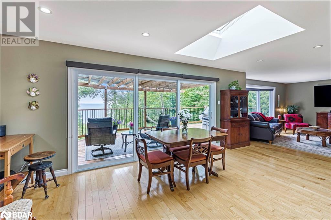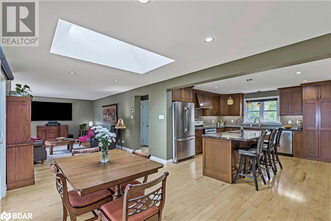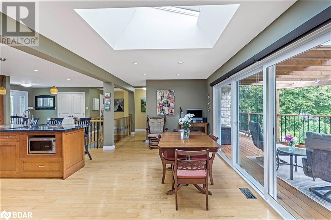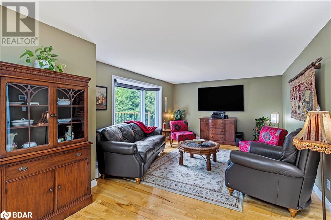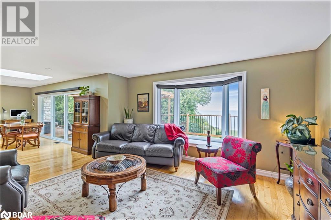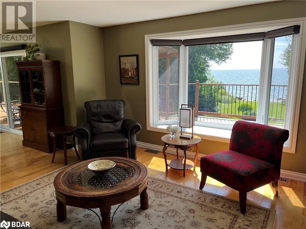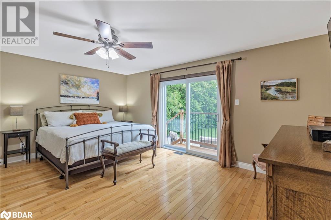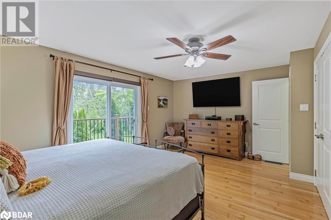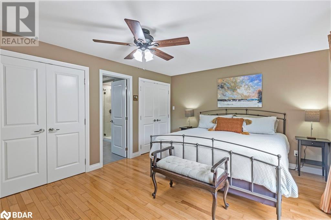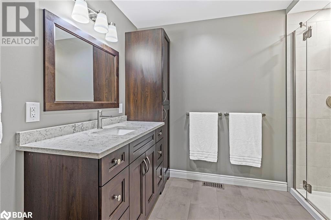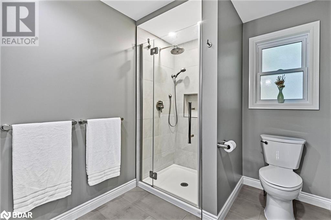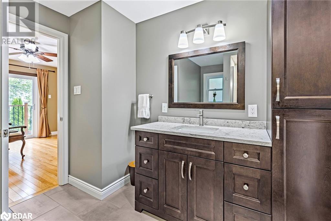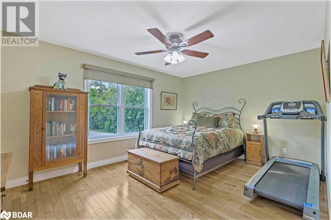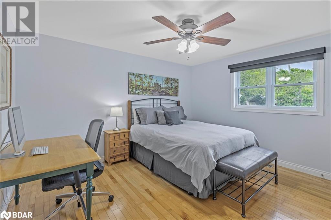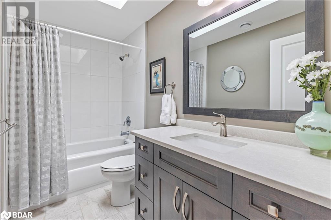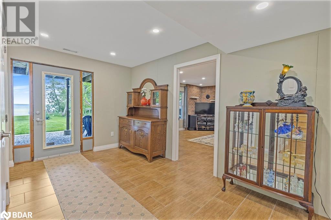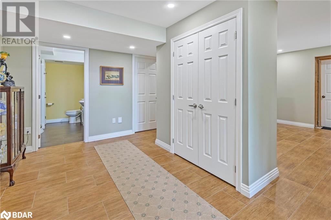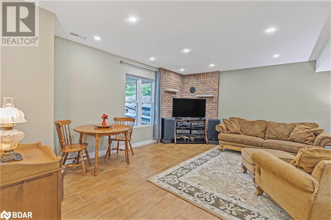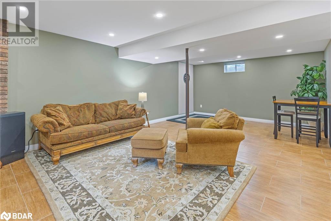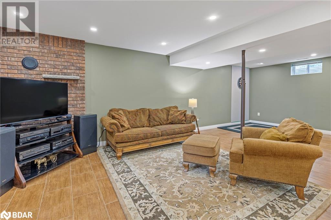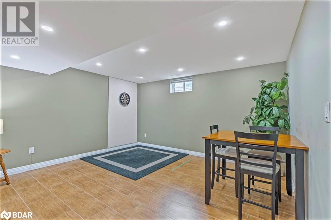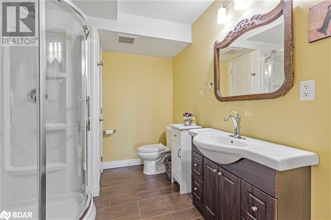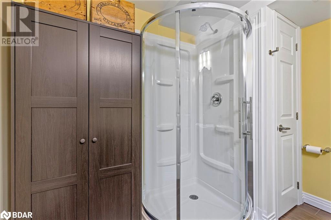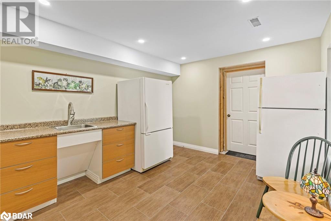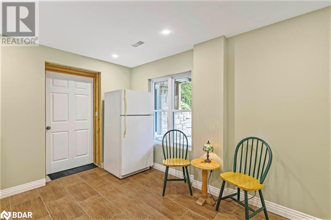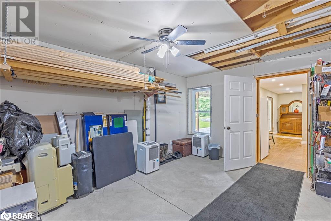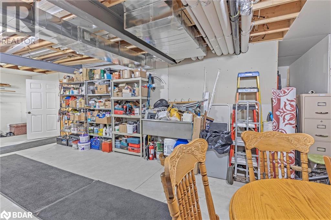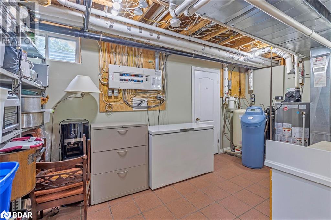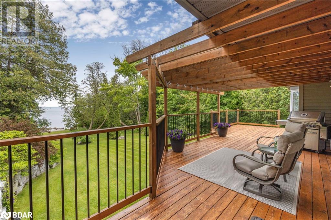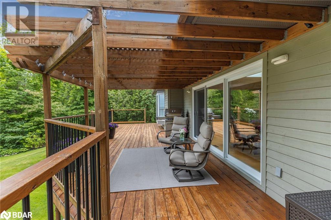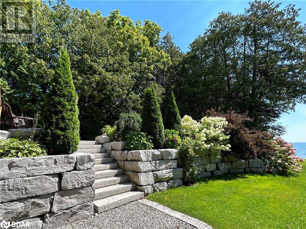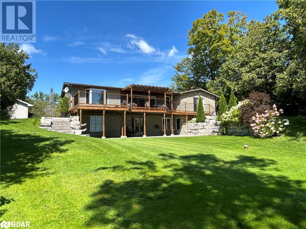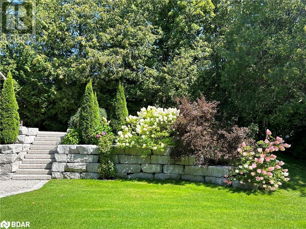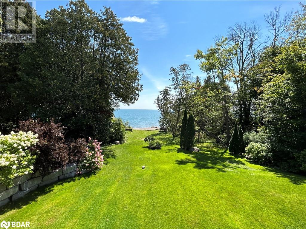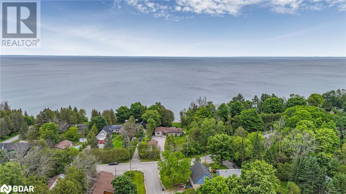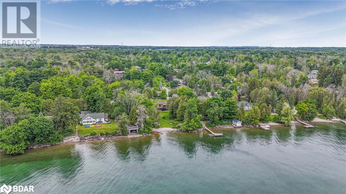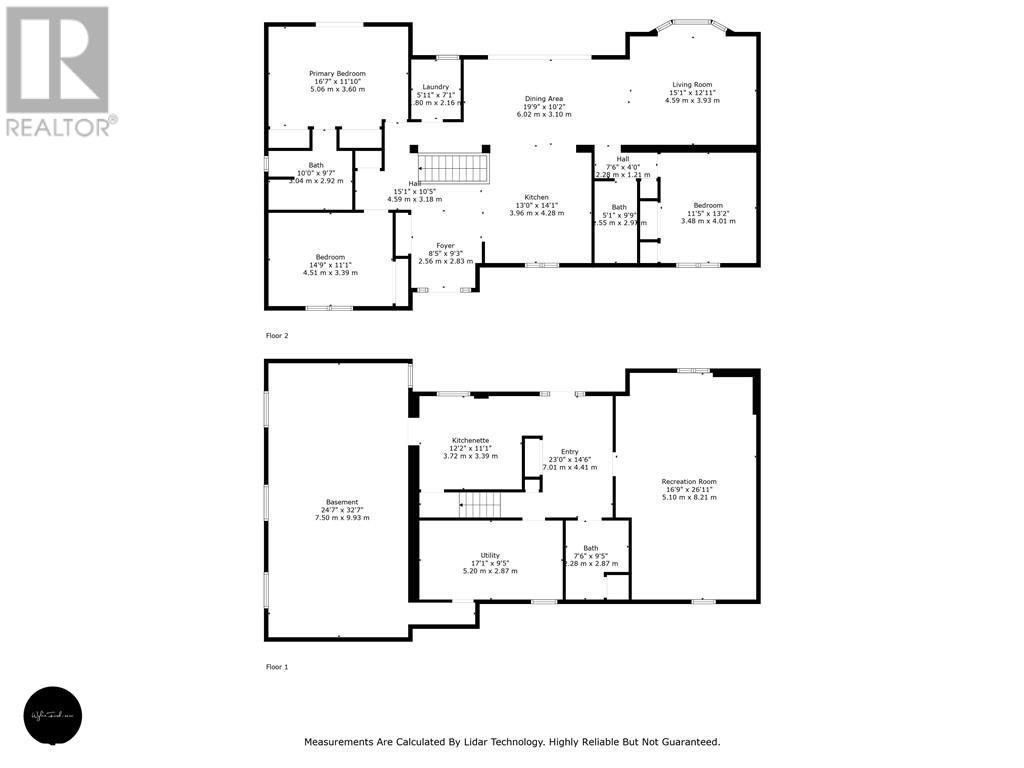3 Bedroom
3 Bathroom
2462 sqft
Bungalow
Central Air Conditioning
Forced Air
Waterfront
Landscaped
$1,499,900
Enjoy the beauty & serenity of Lake Simcoe just steps from your dream home property but without the high taxes of waterfront ownership!. Walk your kayak or paddle board to the pebble beach or enjoy a cooling dip in the lake all without having to get in your car. Or, sit with your feet up on your comfy deck, a cool drink in hand, and watch the clouds float above the water. Ahhh that’s relaxing! This renovated, almost 2500 total finished sq ft +, walk-out basement Bungalow has 3 bedrooms 3 baths (all with heated floors), & a lake view that will captivate your senses. A lovely front entry welcomes you into the spacious foyer with heated ceramic floor to be greeted by the stunning views of Lake Simcoe. An open floor plan flows into the dining & living room areas where you can enjoy those lake views through 12' glass patio doors leading to the fantastic pergola covered deck designed for total enjoyment, wired for power & a gas BBQ, perfect for entertaining guests or enjoying cozy evenings with loved ones. The well-appointed kitchen is designed to indulge your culinary aspirations with sleek Granite countertops, a large island with seating & ample storage space. The primary bedroom w/ensuite & His & Hers closets, & the 2 other generous bedrooms offer plenty of storage space & comfort for family members or guests. The Basement has a huge multi functional rec room, a kitchenette, a 3 pce bath w/heated floors, a lg storage/utility room and a bonus- partially finished huge room that could be used for so many purposes, (currently a storage rm). With a walk out at grade level and several bright windows the basement offers many options for use. In 2011 the spacious addition & renovations were planned & finished with love & care including the exterior Cape Cod Wood Siding & Stone.The yard has been beautifully landscaped with low maintenance flowering shrubs, stone steps & Armour Stone retaining walls. Don't miss out on the chance to call this stunning & unique property your own. (id:27910)
Property Details
|
MLS® Number
|
40603461 |
|
Property Type
|
Single Family |
|
Amenities Near By
|
Beach, Golf Nearby, Park |
|
Communication Type
|
High Speed Internet |
|
Community Features
|
School Bus |
|
Features
|
Paved Driveway, Skylight, Country Residential, Sump Pump |
|
Parking Space Total
|
12 |
|
Structure
|
Shed |
|
View Type
|
Direct Water View |
|
Water Front Name
|
Lake Simcoe |
|
Water Front Type
|
Waterfront |
Building
|
Bathroom Total
|
3 |
|
Bedrooms Above Ground
|
3 |
|
Bedrooms Total
|
3 |
|
Appliances
|
Central Vacuum, Dishwasher, Dryer, Refrigerator, Satellite Dish, Water Softener, Washer, Gas Stove(s), Window Coverings |
|
Architectural Style
|
Bungalow |
|
Basement Development
|
Partially Finished |
|
Basement Type
|
Full (partially Finished) |
|
Construction Material
|
Wood Frame |
|
Construction Style Attachment
|
Detached |
|
Cooling Type
|
Central Air Conditioning |
|
Exterior Finish
|
Stone, Wood |
|
Fire Protection
|
Smoke Detectors |
|
Fixture
|
Ceiling Fans |
|
Foundation Type
|
Poured Concrete |
|
Heating Fuel
|
Natural Gas |
|
Heating Type
|
Forced Air |
|
Stories Total
|
1 |
|
Size Interior
|
2462 Sqft |
|
Type
|
House |
|
Utility Water
|
Drilled Well |
Parking
Land
|
Access Type
|
Water Access, Road Access |
|
Acreage
|
No |
|
Land Amenities
|
Beach, Golf Nearby, Park |
|
Landscape Features
|
Landscaped |
|
Sewer
|
Septic System |
|
Size Depth
|
219 Ft |
|
Size Frontage
|
100 Ft |
|
Size Total Text
|
Under 1/2 Acre |
|
Surface Water
|
Lake |
|
Zoning Description
|
Sr |
Rooms
| Level |
Type |
Length |
Width |
Dimensions |
|
Basement |
Utility Room |
|
|
16'6'' x 9' |
|
Basement |
Other |
|
|
36'7'' x 16' |
|
Basement |
Kitchen |
|
|
12'2'' x 11'1'' |
|
Basement |
3pc Bathroom |
|
|
Measurements not available |
|
Basement |
Recreation Room |
|
|
26'11'' x 16'9'' |
|
Main Level |
Foyer |
|
|
9'3'' x 8'5'' |
|
Main Level |
Laundry Room |
|
|
7'1'' x 5'11'' |
|
Main Level |
4pc Bathroom |
|
|
Measurements not available |
|
Main Level |
Bedroom |
|
|
12'11'' x 11'5'' |
|
Main Level |
Bedroom |
|
|
14'8'' x 11'2'' |
|
Main Level |
3pc Bathroom |
|
|
Measurements not available |
|
Main Level |
Primary Bedroom |
|
|
17'1'' x 12'1'' |
|
Main Level |
Living Room |
|
|
15'6'' x 12'11'' |
|
Main Level |
Dining Room |
|
|
19'6'' x 10'3'' |
|
Main Level |
Kitchen |
|
|
13'9'' x 13'0'' |
Utilities
|
Electricity
|
Available |
|
Natural Gas
|
Available |
|
Telephone
|
Available |

