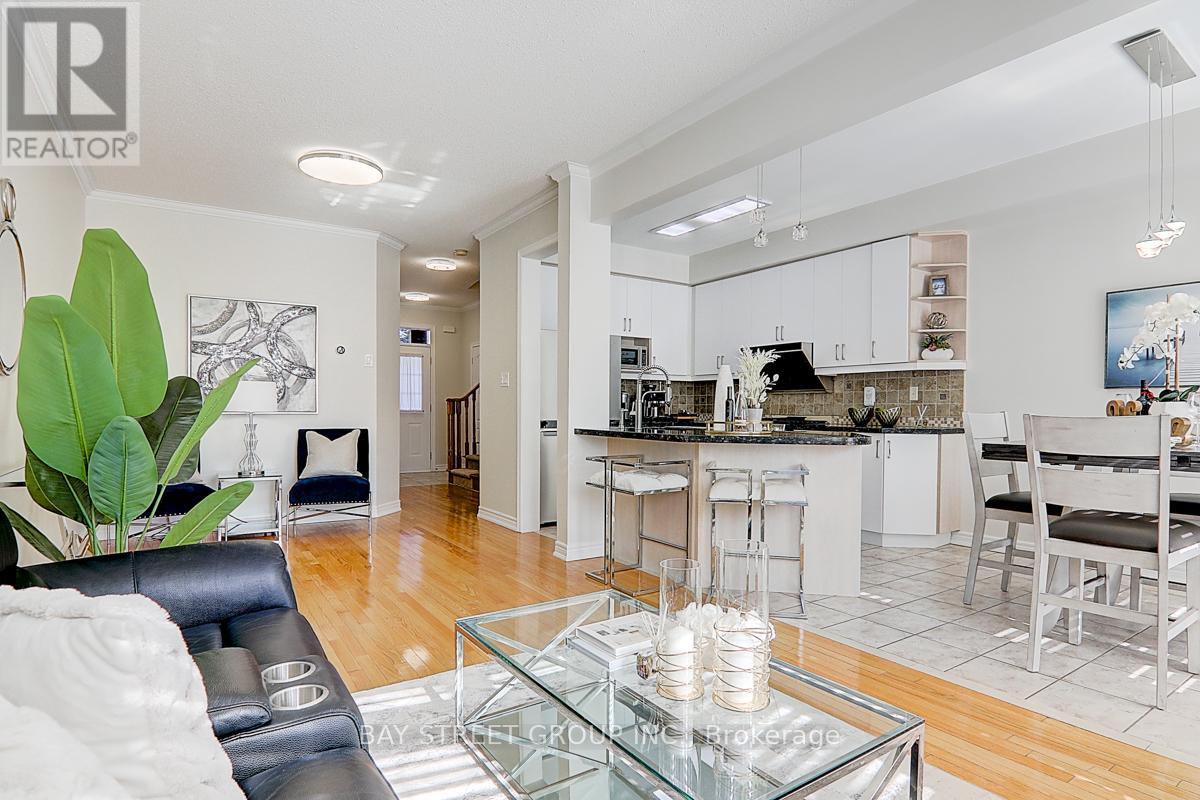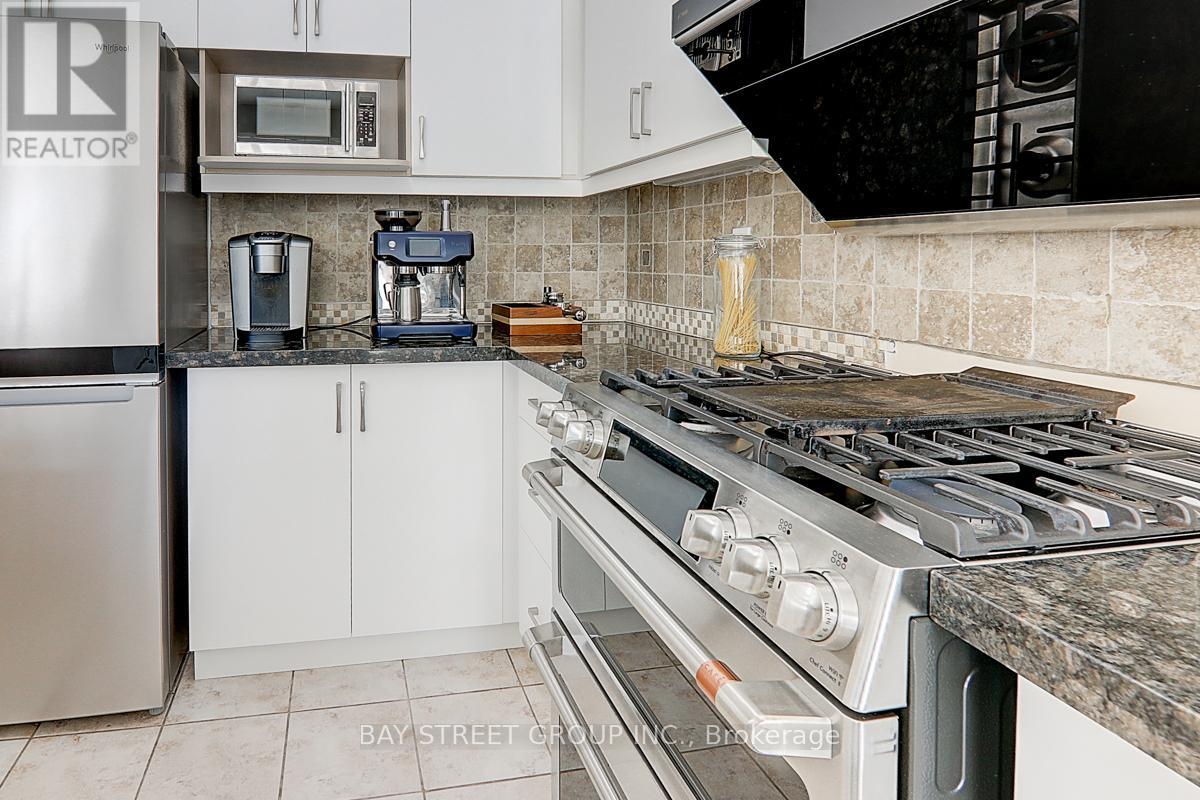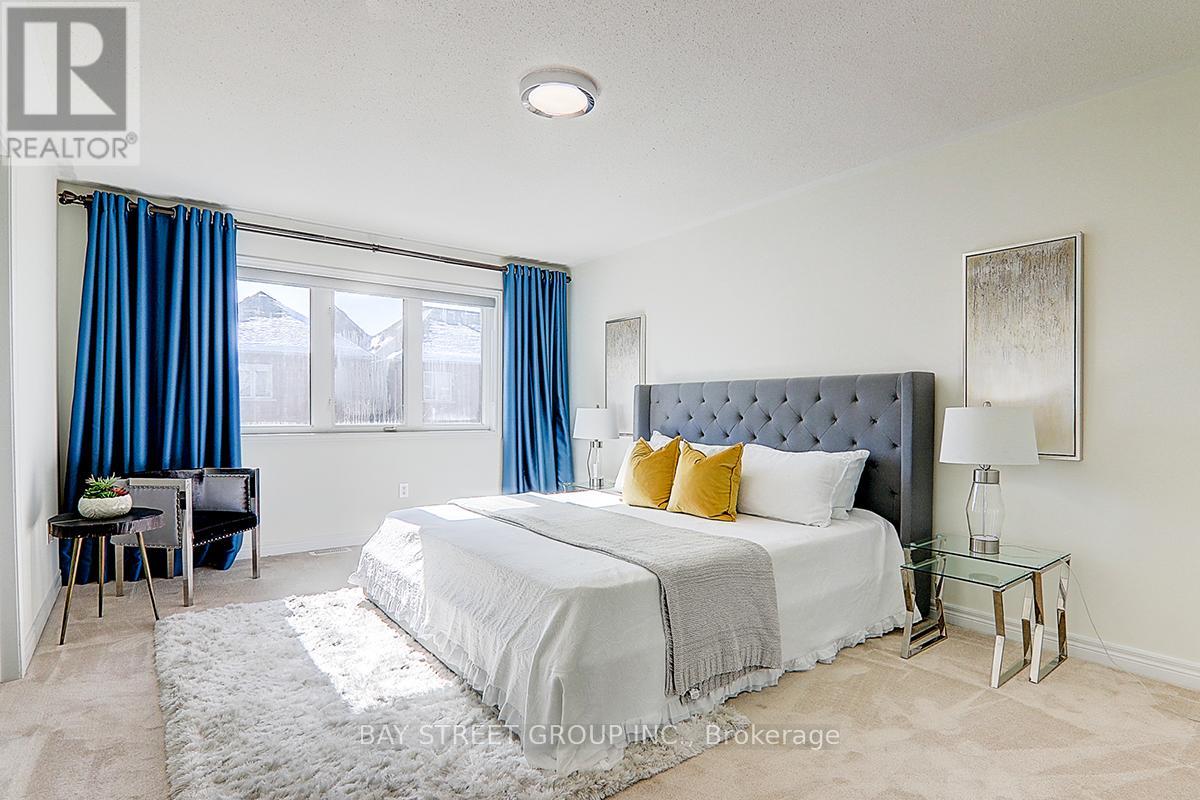3 Bedroom
3 Bathroom
Central Air Conditioning
Forced Air
$1,250,000
Welcome to this gorgeous freehold townhouse in a highly desirable area! The property boasts a great open concept, bright and spacious living and dining area with 9' ceilings on the main floor.Large Windows,Newly painted,upgraded tall kitchen cabinets & Kitchen Appliances, a fully fenced backyard. Enjoy direct access to the garage and access to the backyard from the garage. The main floor is adorned with California shutters and moldings. The primary bedroom is huge with an oversized 4-piece ensuite. The roof was updated in 2019, and the carpet was replaced in 2022. This townhouse is conveniently located minutes away from community centers, shopping centers,Supermarkets, Rutherford GO Station, highway 407 etc.Good School Ranking.A Must See! **** EXTRAS **** S/S(Fridge(2022), Stove(2022), Dishwasher(2022), Range Hood(2022),Washer(2022),Dryer(2022)),Bsmt(Washer & Dryer,Fridge),All Elf's, All Existing Window Coverings. (id:27910)
Property Details
|
MLS® Number
|
N9352791 |
|
Property Type
|
Single Family |
|
Community Name
|
Patterson |
|
AmenitiesNearBy
|
Hospital, Park, Place Of Worship, Public Transit, Schools |
|
ParkingSpaceTotal
|
3 |
Building
|
BathroomTotal
|
3 |
|
BedroomsAboveGround
|
3 |
|
BedroomsTotal
|
3 |
|
Appliances
|
Central Vacuum |
|
BasementDevelopment
|
Unfinished |
|
BasementType
|
Full (unfinished) |
|
ConstructionStyleAttachment
|
Attached |
|
CoolingType
|
Central Air Conditioning |
|
ExteriorFinish
|
Brick |
|
FlooringType
|
Hardwood, Ceramic, Carpeted |
|
FoundationType
|
Concrete |
|
HalfBathTotal
|
1 |
|
HeatingFuel
|
Natural Gas |
|
HeatingType
|
Forced Air |
|
StoriesTotal
|
2 |
|
Type
|
Row / Townhouse |
|
UtilityWater
|
Municipal Water |
Parking
Land
|
Acreage
|
No |
|
LandAmenities
|
Hospital, Park, Place Of Worship, Public Transit, Schools |
|
Sewer
|
Sanitary Sewer |
|
SizeDepth
|
103 Ft ,6 In |
|
SizeFrontage
|
22 Ft |
|
SizeIrregular
|
22.01 X 103.51 Ft |
|
SizeTotalText
|
22.01 X 103.51 Ft |
Rooms
| Level |
Type |
Length |
Width |
Dimensions |
|
Second Level |
Primary Bedroom |
5.25 m |
3.8 m |
5.25 m x 3.8 m |
|
Second Level |
Bedroom 2 |
3.46 m |
2.85 m |
3.46 m x 2.85 m |
|
Second Level |
Bedroom 3 |
3.15 m |
2.85 m |
3.15 m x 2.85 m |
|
Main Level |
Living Room |
3.6 m |
3.2 m |
3.6 m x 3.2 m |
|
Main Level |
Dining Room |
3.35 m |
3.2 m |
3.35 m x 3.2 m |
|
Main Level |
Kitchen |
3.5 m |
2.45 m |
3.5 m x 2.45 m |
|
Main Level |
Eating Area |
2.82 m |
2.45 m |
2.82 m x 2.45 m |























