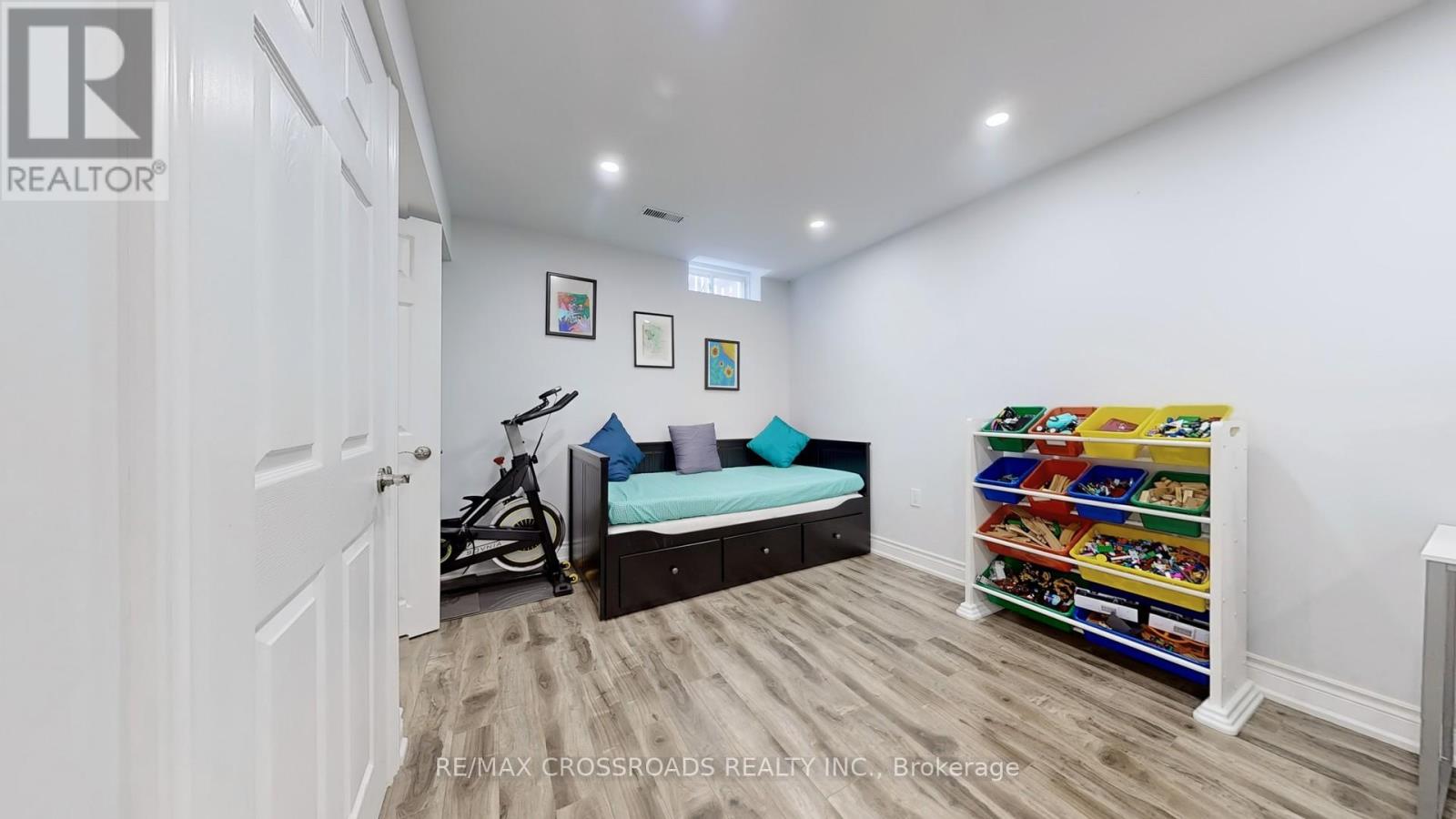3 Bedroom
4 Bathroom
Central Air Conditioning
Forced Air
$899,900
Welcome to a stunning semi-detached Nestled in a highly sought-after family-oriented neighborhood in Northwest Ajax, this lovely semi-detached home boasts an unbeatable location. Hardwood Floor on Main floor, Oak stairs.Enjoy the convenience of walking to Rosemary Brown Public School and Vimy Ridge Public School, with a school bus picking up from your doorstep for Pickering High School. You'll also appreciate being within walking distance to No Frills, Shoppers Drug Mart, Nottingham Market, and a bus stop, making daily errands a breeze. Conveniently located just minutes from parks and trails, it is perfect for outdoor enthusiast. Additionally, the professionally finished basement provides extra living space. The backyard is a highlight, beautifully landscaped with interlocking and garden flowers, creating an ideal setting for summer evenings with family and friends. The interlocking at the front of the house not only enhances curb appeal but also provides extra space to park a third car in the driveway. Situated in a prime location, offering prime walkability to nearby shops and restaurants. Enjoy easy access to transit, with the GO Station just 5 minutes away for hassle-free commuting. **** EXTRAS **** Please note that the seller and seller's agent do not warrant the retrofit status of the basement (id:27910)
Open House
This property has open houses!
Starts at:
1:00 pm
Ends at:
4:00 pm
Starts at:
1:00 pm
Ends at:
4:00 pm
Property Details
|
MLS® Number
|
E8468476 |
|
Property Type
|
Single Family |
|
Community Name
|
Northwest Ajax |
|
Amenities Near By
|
Public Transit |
|
Parking Space Total
|
3 |
Building
|
Bathroom Total
|
4 |
|
Bedrooms Above Ground
|
3 |
|
Bedrooms Total
|
3 |
|
Appliances
|
Water Heater, Dishwasher, Dryer, Refrigerator, Stove, Window Coverings |
|
Basement Development
|
Finished |
|
Basement Type
|
N/a (finished) |
|
Construction Style Attachment
|
Semi-detached |
|
Cooling Type
|
Central Air Conditioning |
|
Exterior Finish
|
Brick, Vinyl Siding |
|
Heating Fuel
|
Natural Gas |
|
Heating Type
|
Forced Air |
|
Stories Total
|
2 |
|
Type
|
House |
|
Utility Water
|
Municipal Water |
Parking
Land
|
Acreage
|
No |
|
Land Amenities
|
Public Transit |
|
Sewer
|
Sanitary Sewer |
|
Size Irregular
|
22.3 X 104.9 Ft |
|
Size Total Text
|
22.3 X 104.9 Ft |
Rooms
| Level |
Type |
Length |
Width |
Dimensions |
|
Second Level |
Primary Bedroom |
5.26 m |
3.81 m |
5.26 m x 3.81 m |
|
Second Level |
Bedroom 2 |
3.45 m |
2.44 m |
3.45 m x 2.44 m |
|
Second Level |
Bedroom 3 |
4.34 m |
2.62 m |
4.34 m x 2.62 m |
|
Main Level |
Kitchen |
2.92 m |
2.92 m |
2.92 m x 2.92 m |
|
Main Level |
Dining Room |
3.12 m |
2.24 m |
3.12 m x 2.24 m |
|
Main Level |
Living Room |
5.16 m |
3.15 m |
5.16 m x 3.15 m |
|
Main Level |
Family Room |
5.16 m |
3.05 m |
5.16 m x 3.05 m |
Utilities








































