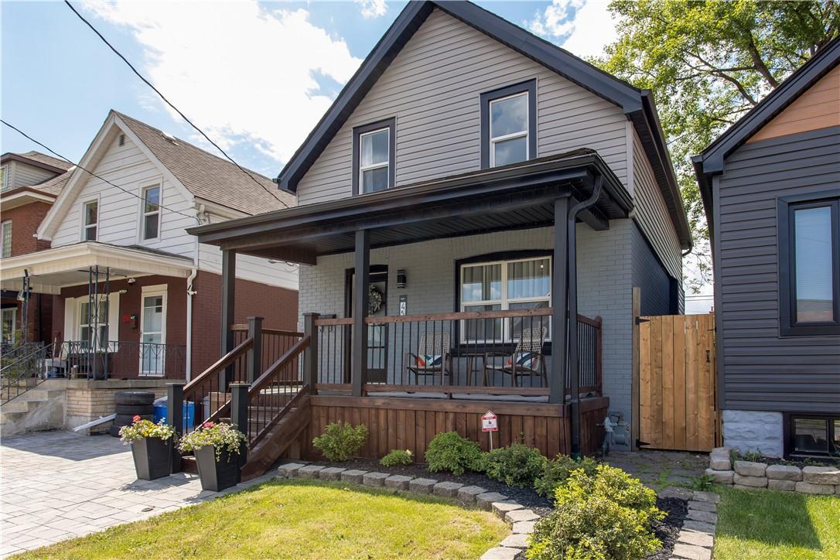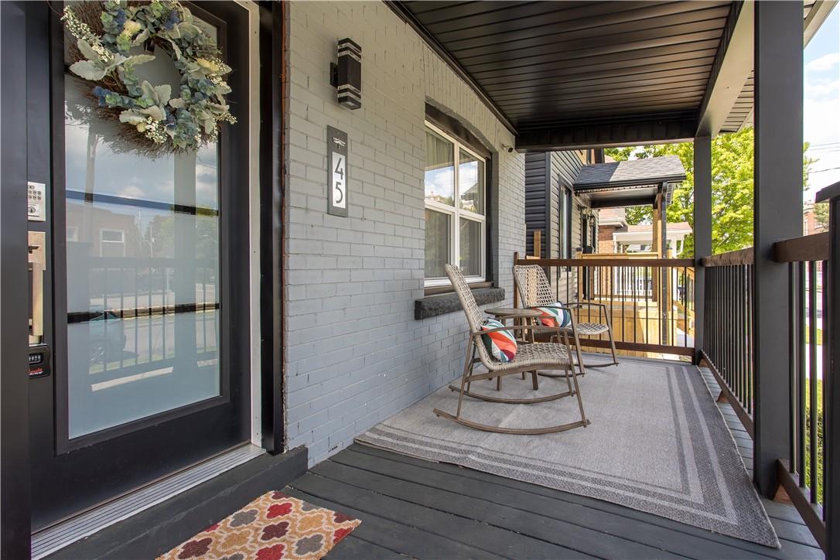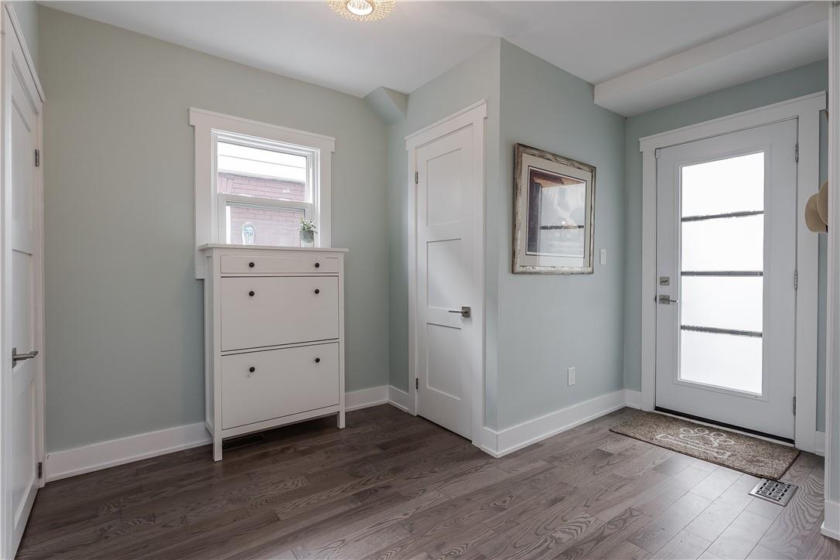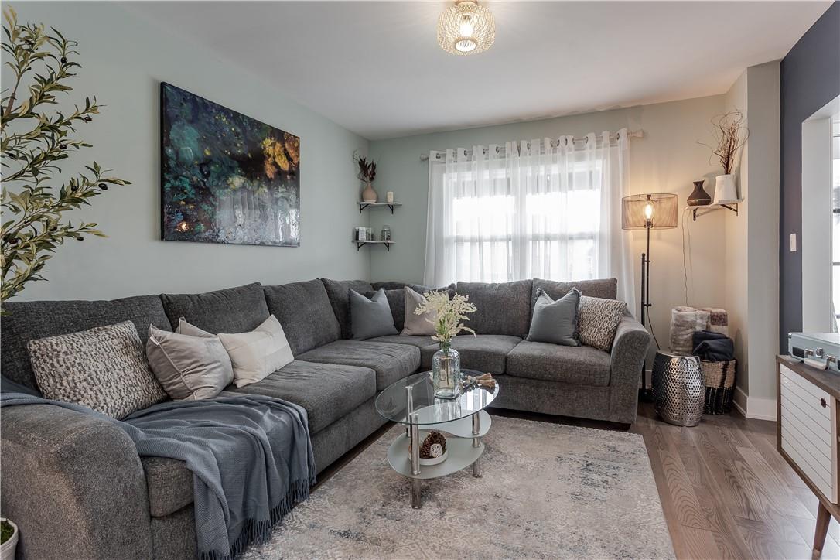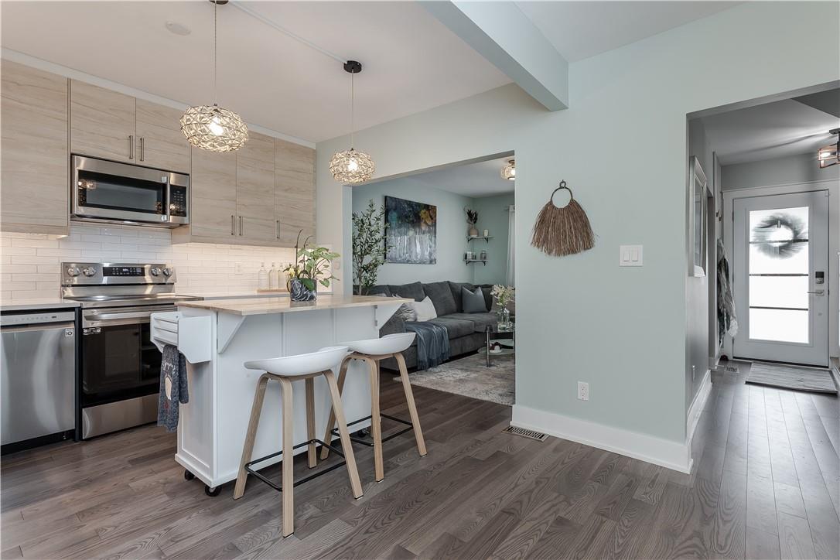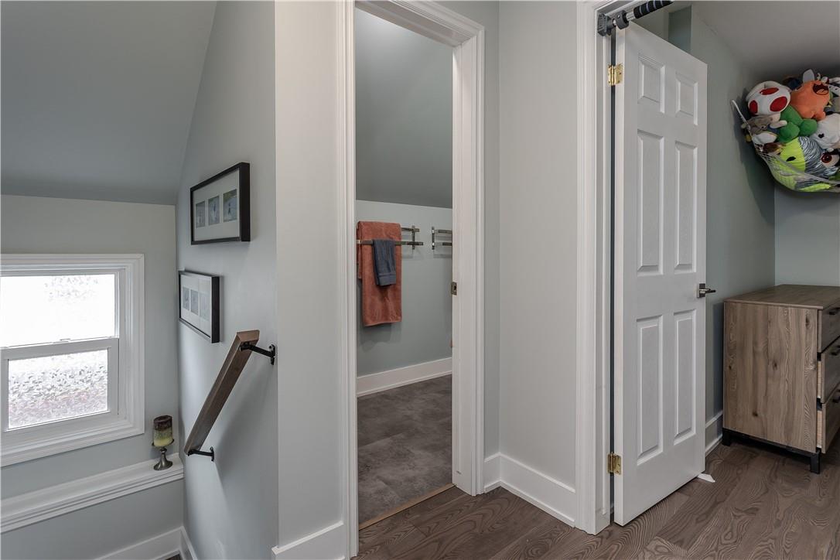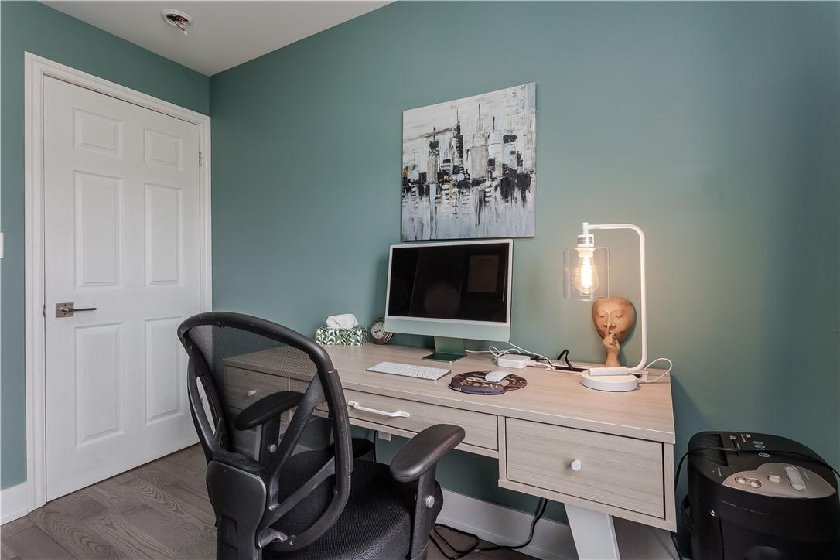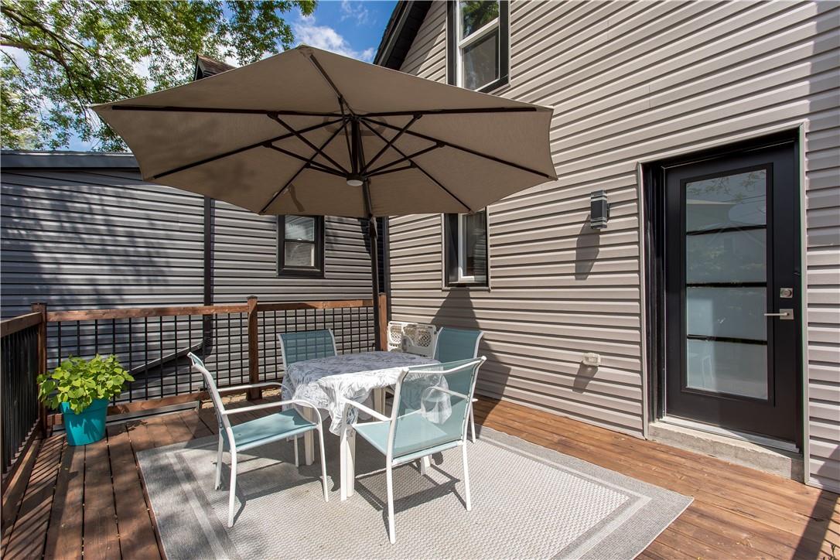3 Bedroom
2 Bathroom
1097 sqft
2 Level
Central Air Conditioning
Forced Air
$679,999
Welcome to this stunning 3 bed, 2 bath renovated home in the heart of East Hamilton, walking distance to schools, parks, shops! As you enter this light-filled home you will love the open floorplan and be captivated by the numerous upgrades and modern touches starting with the new hardwood floors & stairs. The open-concept living room seamlessly flows into the kitchen, creating a perfect space for entertaining and everyday living. The kitchen, a true centrepiece of the home, boasts elegant quartz countertops, new stainless steel appliances, modern slab cabinetry provides tons of storage highlighted by undermount lighting! Head upstairs where the main bathroom features new pot lights, a waterfall shower system, Italian shower tile, and a seamless glass shower enclosure, providing a luxurious spa-like experience. The upgrades do not stop there—this is a property you need to come see! This charming home also features a fully finished basement, perfect for additional living space or entertainment. Situated near all amenities, this home offers modern beauty, convenience and a desirable location. Don't miss your chance to own this beautifully upgraded gem! EXTRAS: new exterior doors (2024), 6” inch baseboards & professionally painted (2023), roof, A/C, & Furnace (2021). (id:27910)
Property Details
|
MLS® Number
|
H4195033 |
|
Property Type
|
Single Family |
|
Equipment Type
|
Water Heater |
|
Features
|
Shared Driveway |
|
Parking Space Total
|
1 |
|
Rental Equipment Type
|
Water Heater |
Building
|
Bathroom Total
|
2 |
|
Bedrooms Above Ground
|
3 |
|
Bedrooms Total
|
3 |
|
Appliances
|
Window Coverings |
|
Architectural Style
|
2 Level |
|
Basement Development
|
Finished |
|
Basement Type
|
Full (finished) |
|
Constructed Date
|
1925 |
|
Construction Style Attachment
|
Detached |
|
Cooling Type
|
Central Air Conditioning |
|
Exterior Finish
|
Brick, Vinyl Siding |
|
Foundation Type
|
Block |
|
Half Bath Total
|
1 |
|
Heating Fuel
|
Natural Gas |
|
Heating Type
|
Forced Air |
|
Stories Total
|
2 |
|
Size Exterior
|
1097 Sqft |
|
Size Interior
|
1097 Sqft |
|
Type
|
House |
|
Utility Water
|
Municipal Water |
Parking
|
Interlocked
|
|
|
No Garage
|
|
|
Shared
|
|
Land
|
Acreage
|
No |
|
Sewer
|
Municipal Sewage System |
|
Size Depth
|
85 Ft |
|
Size Frontage
|
27 Ft |
|
Size Irregular
|
27 X 85.5 |
|
Size Total Text
|
27 X 85.5|under 1/2 Acre |
|
Soil Type
|
Clay |
Rooms
| Level |
Type |
Length |
Width |
Dimensions |
|
Second Level |
4pc Bathroom |
|
|
Measurements not available |
|
Second Level |
Bedroom |
|
|
12' 6'' x 8' 10'' |
|
Second Level |
Bedroom |
|
|
9' 1'' x 8' 9'' |
|
Second Level |
Primary Bedroom |
|
|
9' 4'' x 12' 6'' |
|
Basement |
Laundry Room |
|
|
8' 4'' x 6' 1'' |
|
Basement |
Recreation Room |
|
|
18' 5'' x 24' 5'' |
|
Ground Level |
2pc Bathroom |
|
|
Measurements not available |
|
Ground Level |
Dining Room |
|
|
8' 4'' x 12' 1'' |
|
Ground Level |
Kitchen |
|
|
10' 5'' x 12' 1'' |
|
Ground Level |
Living Room |
|
|
11' 11'' x 12' 1'' |

