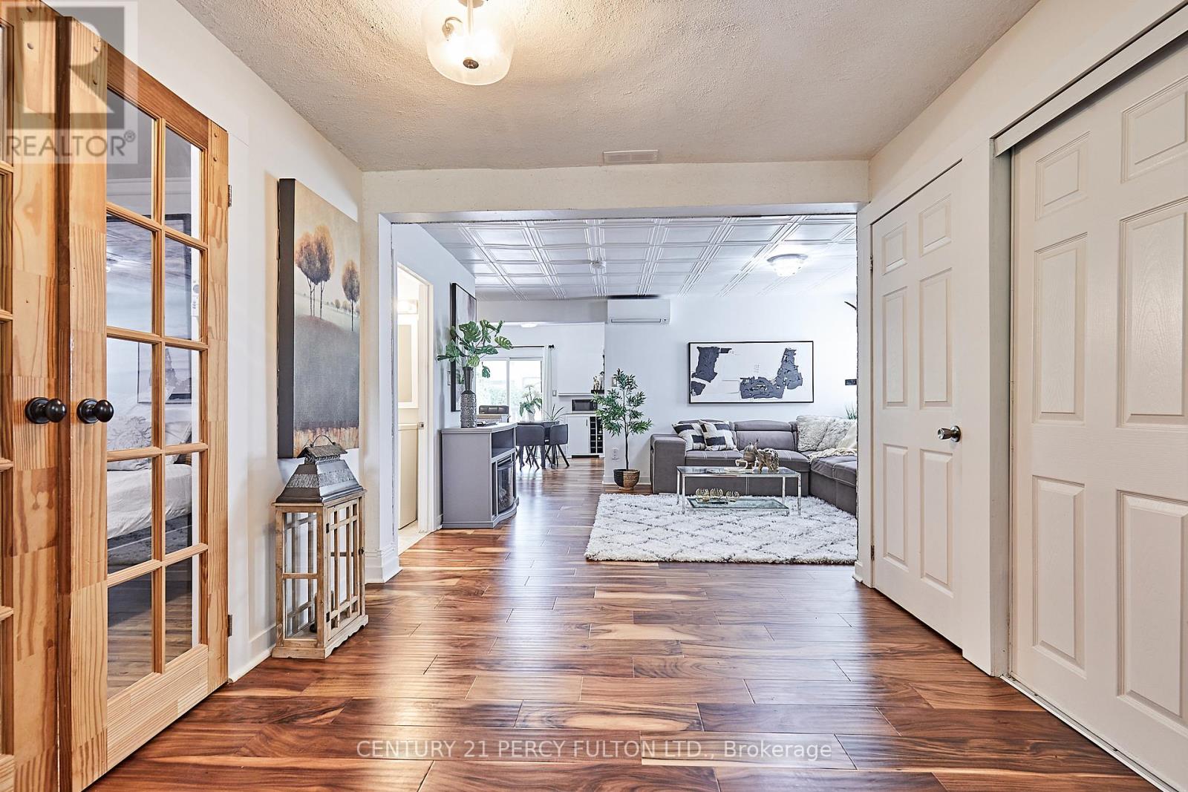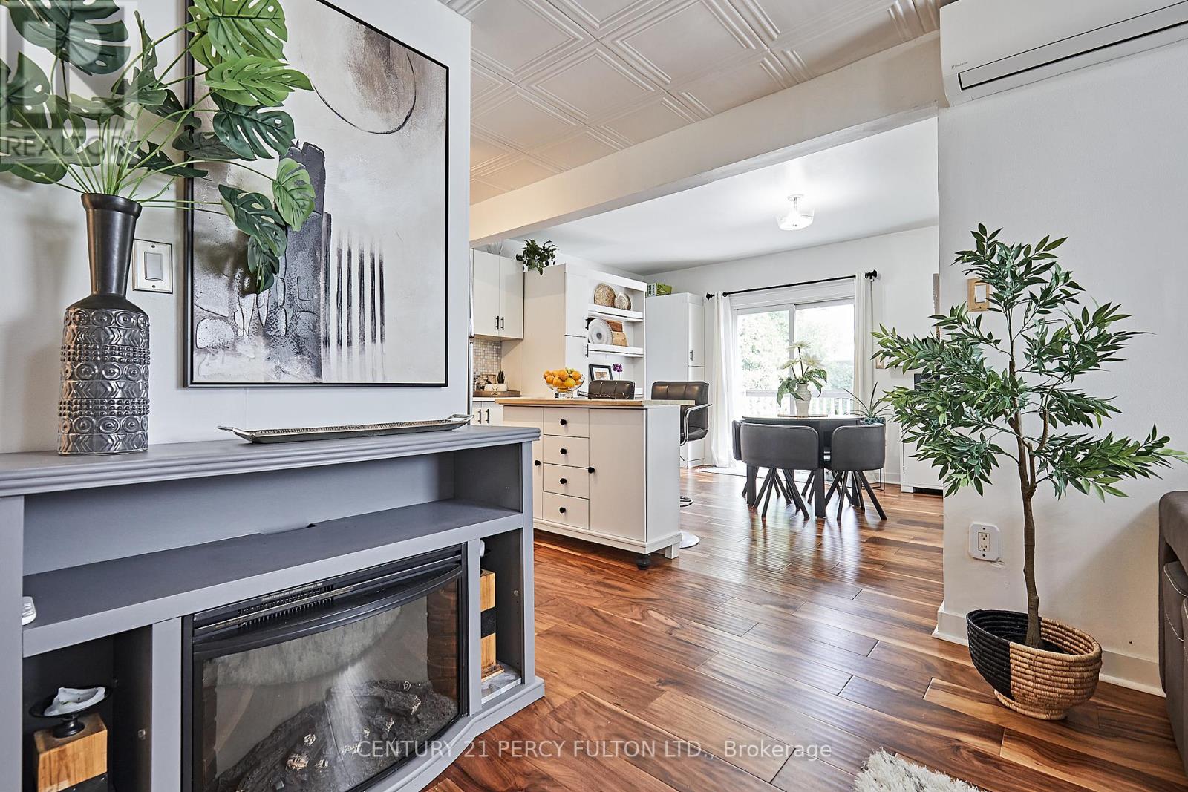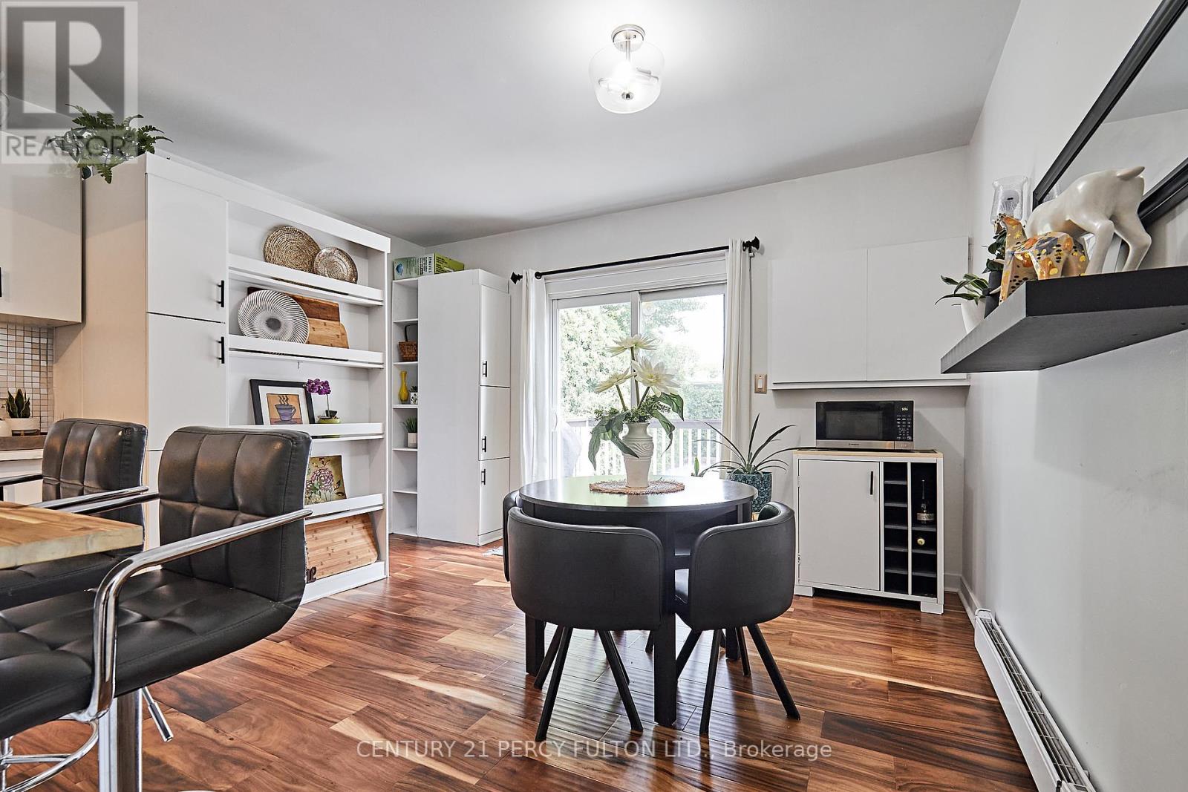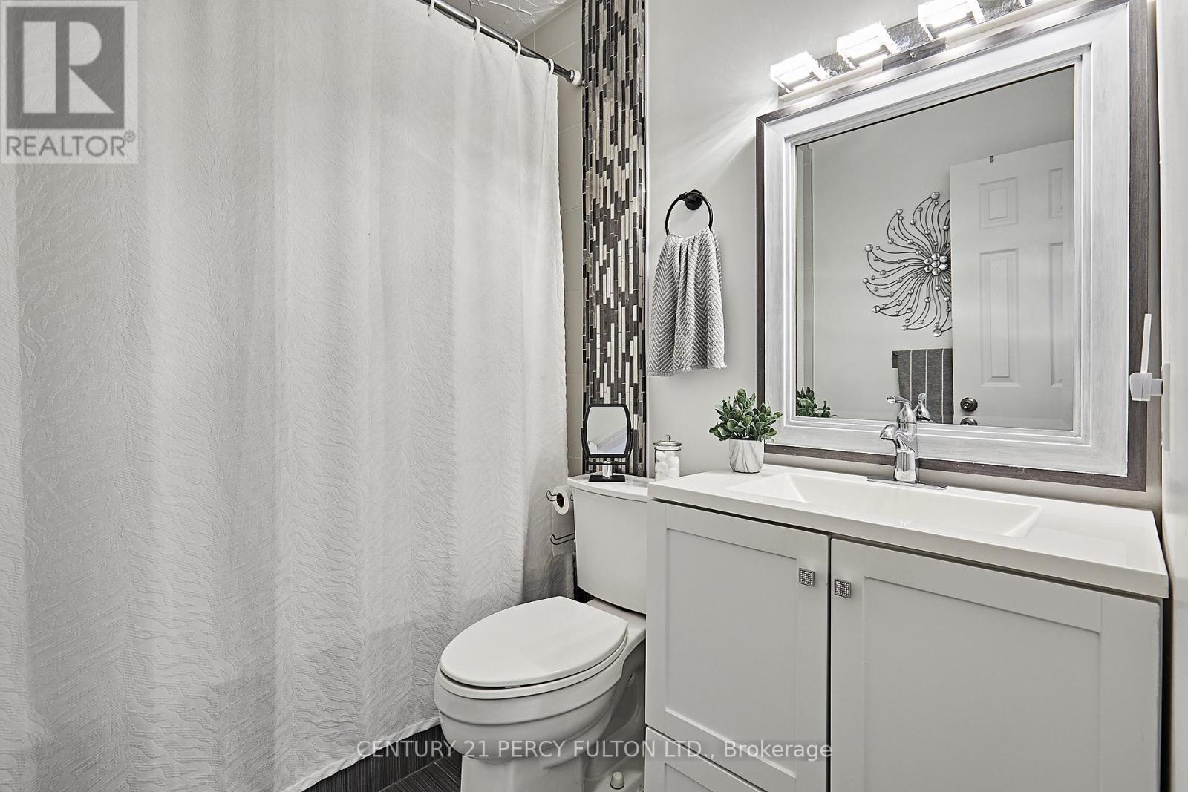5 Bedroom
2 Bathroom
Wall Unit
Heat Pump
$835,000
Welcome To 45 Tudor Ave In Central Ajax! This Spacious Updated And Beautifully Maintained Home Had A 2nd Floor Added In 2015. As Such, It Is Wonderfully Adaptable With 5 Bedrooms And A Main Floor Den Which Can Be Used As An Additional Bedroom If Needed!. Filled With Natural Light, The Open Concept Main Level, With Newer Hardwood Floors, Has Defined Living Areas And Is Perfect For Family Living. Walkout From The Eat-In Kitchen To The Deck And Large Low-Maintenance Backyard - Fabulous For Summer Entertaining! The Bathrooms Are Tastefully Renovated, Main Floor Walk-In Shower With New Glass Doors Is Convenient For Anyone Unable To Manage Stairs. The Large Shed, Renovated In 2024, Can Be Used As A Bunk House Or For Storage. It Has Hydro, Microwave, Fridge, Small A/C Unit & New Windows. The Location Is A Family Friendly, Quiet Neighbourhood With Mature Trees. Near To Durham Centre Shopping Areas, (Big Box Stores - Winners, Homesense, Costco), Grocery Stores, Restaurants, Community Centres, Library, Steps From A Lovely Park With A Playground And Convenient For Transit. Move Right In And Do Nothing But Enjoy Your Summer! Here Is A List Of Upgrades: Freshly Painted (2024), New Front Door (2023), New Carpeting On Stairs (2024), Main Floor Washroom Redesigned (2023) And 2nd Floor Washroom Redesigned (2018), New Windows (2014), Roof Reshingled (25 Year Shingles) And Leaf Guard Installed (2014), New Ductless HVAC - Cooling/Heating System (2021), New Ceiling Tiles On Main Floor (2023), New Light Fixtures Throughout (2023), Front Porch And Upper Deck Completed 2020, Electrical Panel Upgraded To 250 AMPS, Crawl Space Insulated With Vapour Barriers On Floors And Walls, Supplementary Baseboard Heater (2018). (id:27910)
Property Details
|
MLS® Number
|
E8445476 |
|
Property Type
|
Single Family |
|
Community Name
|
Central |
|
Amenities Near By
|
Hospital, Park, Place Of Worship, Schools |
|
Parking Space Total
|
8 |
Building
|
Bathroom Total
|
2 |
|
Bedrooms Above Ground
|
5 |
|
Bedrooms Total
|
5 |
|
Appliances
|
Dryer, Microwave, Refrigerator, Stove, Washer, Window Coverings |
|
Basement Type
|
Crawl Space |
|
Construction Style Attachment
|
Detached |
|
Cooling Type
|
Wall Unit |
|
Exterior Finish
|
Vinyl Siding |
|
Foundation Type
|
Unknown |
|
Heating Fuel
|
Electric |
|
Heating Type
|
Heat Pump |
|
Stories Total
|
2 |
|
Type
|
House |
|
Utility Water
|
Municipal Water |
Land
|
Acreage
|
No |
|
Land Amenities
|
Hospital, Park, Place Of Worship, Schools |
|
Sewer
|
Sanitary Sewer |
|
Size Irregular
|
40 X 100 Ft ; Lot Size As Per Geowarehouse |
|
Size Total Text
|
40 X 100 Ft ; Lot Size As Per Geowarehouse |
Rooms
| Level |
Type |
Length |
Width |
Dimensions |
|
Second Level |
Primary Bedroom |
4.01 m |
3.46 m |
4.01 m x 3.46 m |
|
Second Level |
Bedroom 2 |
2.48 m |
2.77 m |
2.48 m x 2.77 m |
|
Main Level |
Kitchen |
3.1 m |
2.76 m |
3.1 m x 2.76 m |
|
Main Level |
Living Room |
4.51 m |
3.55 m |
4.51 m x 3.55 m |
|
Main Level |
Den |
3.59 m |
2.6 m |
3.59 m x 2.6 m |
|
Main Level |
Foyer |
3.52 m |
2.82 m |
3.52 m x 2.82 m |
|
Upper Level |
Bedroom 3 |
2.99 m |
2.72 m |
2.99 m x 2.72 m |
|
Upper Level |
Bedroom 4 |
2.74 m |
2.56 m |
2.74 m x 2.56 m |
|
Upper Level |
Bedroom 5 |
2.83 m |
2.83 m |
2.83 m x 2.83 m |










































