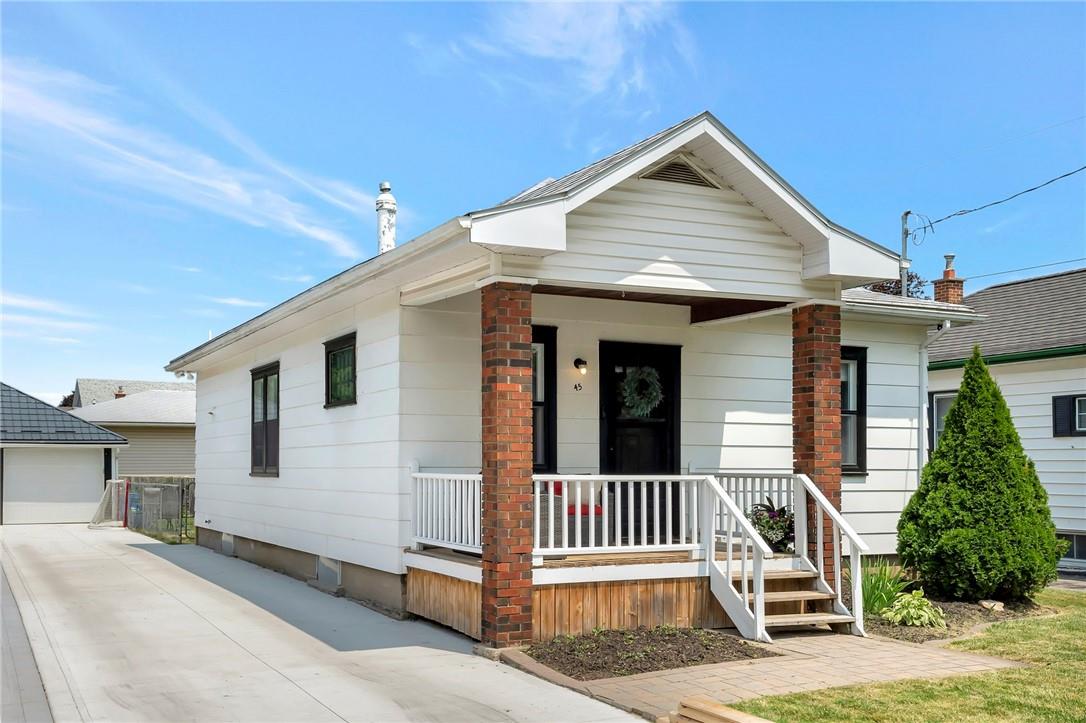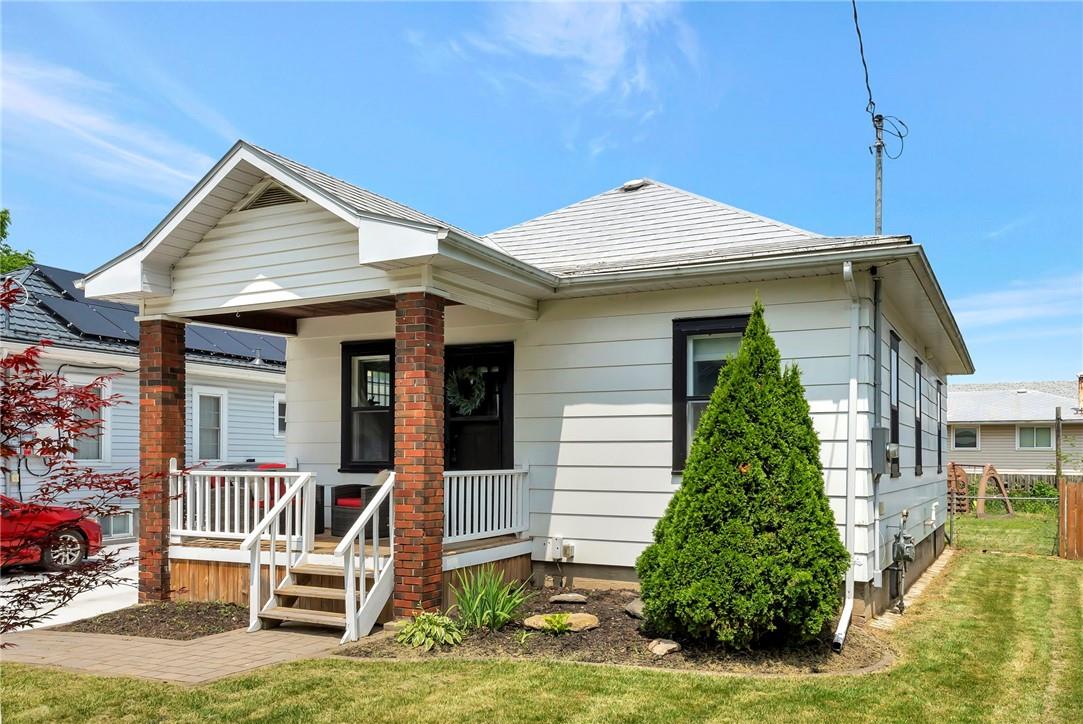3 Bedroom
1 Bathroom
915 sqft
Bungalow
Fireplace
Central Air Conditioning
Forced Air
$399,900
Attention new home buyers and downsizers alike! This delightful property offers: 3 bedrooms and a 4-piece bathroom. Original trim and some hardwood floors, preserving its classic charm. Spacious 9-foot ceilings for an open feel. Front covered porch, perfect for relaxing evenings. Durable metal roof offering long-term peace of mind. Concrete driveway and detached 1-car garage for convenient parking and storage. Close proximity to parks and scenic walking trails, ideal for outdoor enthusiasts. Don't miss out on this opportunity to own a home with character and practical amenities in a tranquil neighborhood. Contact us today for more details or to schedule a viewing! (id:27910)
Property Details
|
MLS® Number
|
H4197725 |
|
Property Type
|
Single Family |
|
Amenities Near By
|
Recreation, Schools |
|
Community Features
|
Community Centre |
|
Equipment Type
|
None |
|
Features
|
Park Setting, Park/reserve, Conservation/green Belt, Shared Driveway, Sump Pump |
|
Parking Space Total
|
5 |
|
Rental Equipment Type
|
None |
Building
|
Bathroom Total
|
1 |
|
Bedrooms Above Ground
|
3 |
|
Bedrooms Total
|
3 |
|
Appliances
|
Dishwasher, Dryer, Refrigerator, Stove, Washer, Window Coverings, Garage Door Opener, Fan |
|
Architectural Style
|
Bungalow |
|
Basement Development
|
Unfinished |
|
Basement Type
|
Full (unfinished) |
|
Constructed Date
|
1936 |
|
Construction Style Attachment
|
Detached |
|
Cooling Type
|
Central Air Conditioning |
|
Exterior Finish
|
Aluminum Siding |
|
Fireplace Fuel
|
Gas |
|
Fireplace Present
|
Yes |
|
Fireplace Type
|
Other - See Remarks |
|
Foundation Type
|
Poured Concrete |
|
Heating Fuel
|
Natural Gas |
|
Heating Type
|
Forced Air |
|
Stories Total
|
1 |
|
Size Exterior
|
915 Sqft |
|
Size Interior
|
915 Sqft |
|
Type
|
House |
|
Utility Water
|
Municipal Water |
Parking
Land
|
Acreage
|
No |
|
Land Amenities
|
Recreation, Schools |
|
Sewer
|
Municipal Sewage System |
|
Size Frontage
|
40 Ft |
|
Size Irregular
|
40.3 X |
|
Size Total Text
|
40.3 X|1/2 - 1.99 Acres |
|
Zoning Description
|
Residencial |
Rooms
| Level |
Type |
Length |
Width |
Dimensions |
|
Ground Level |
4pc Bathroom |
|
|
8' 0'' x 6' 0'' |
|
Ground Level |
Mud Room |
|
|
8' 9'' x 6' 7'' |
|
Ground Level |
Eat In Kitchen |
|
|
11' 11'' x 11' '' |
|
Ground Level |
Bedroom |
|
|
11' 6'' x 8' 10'' |
|
Ground Level |
Bedroom |
|
|
11' 6'' x 8' 8'' |
|
Ground Level |
Primary Bedroom |
|
|
11' 6'' x 9' 3'' |
|
Ground Level |
Living Room |
|
|
11' '' x 11' '' |
|
Ground Level |
Dining Room |
|
|
11' '' x 11' '' |

































