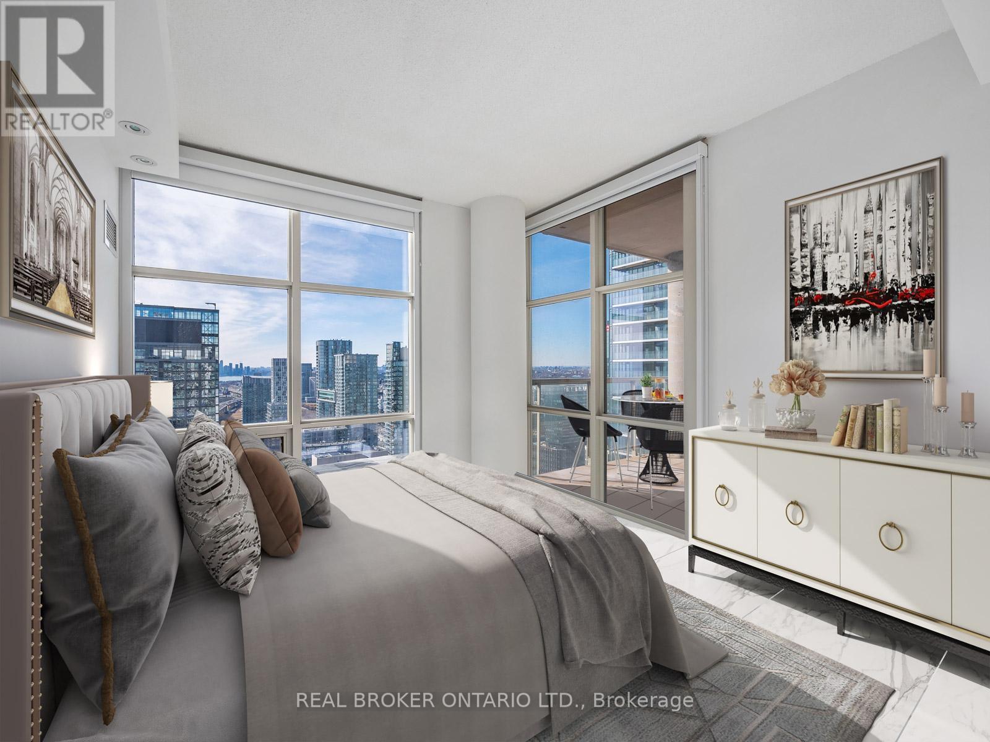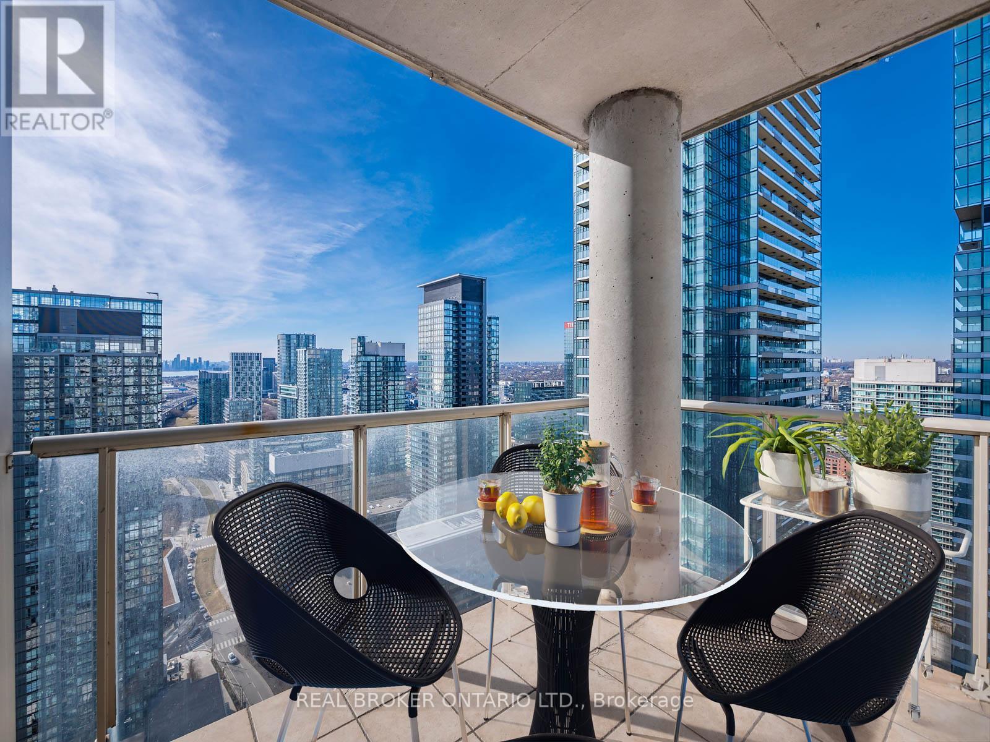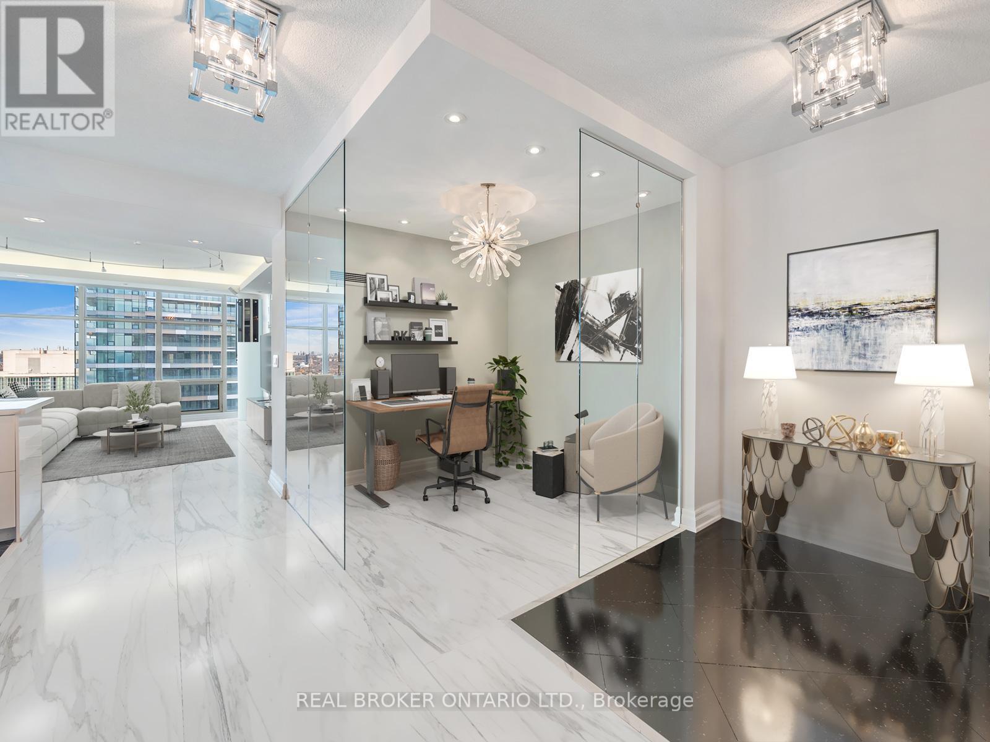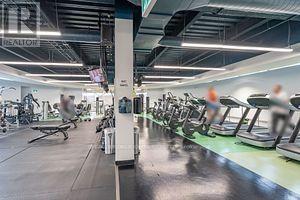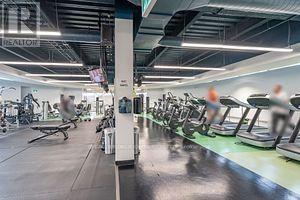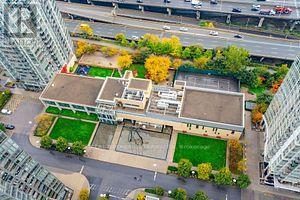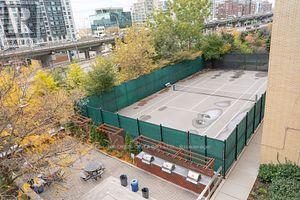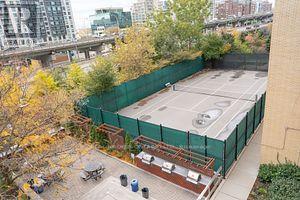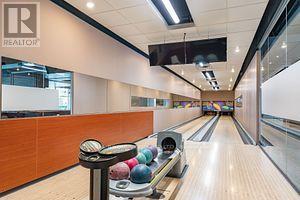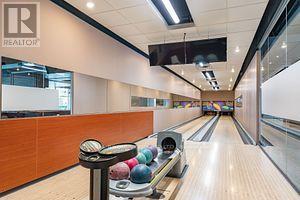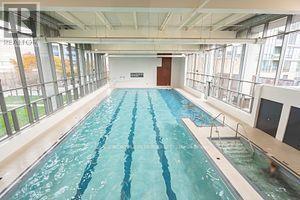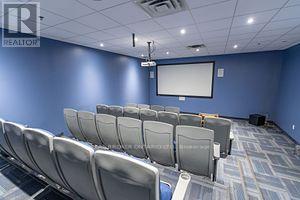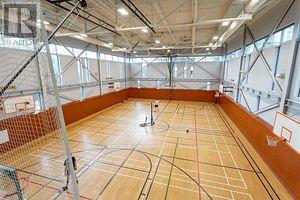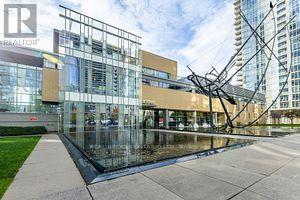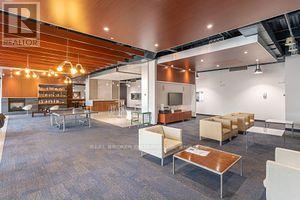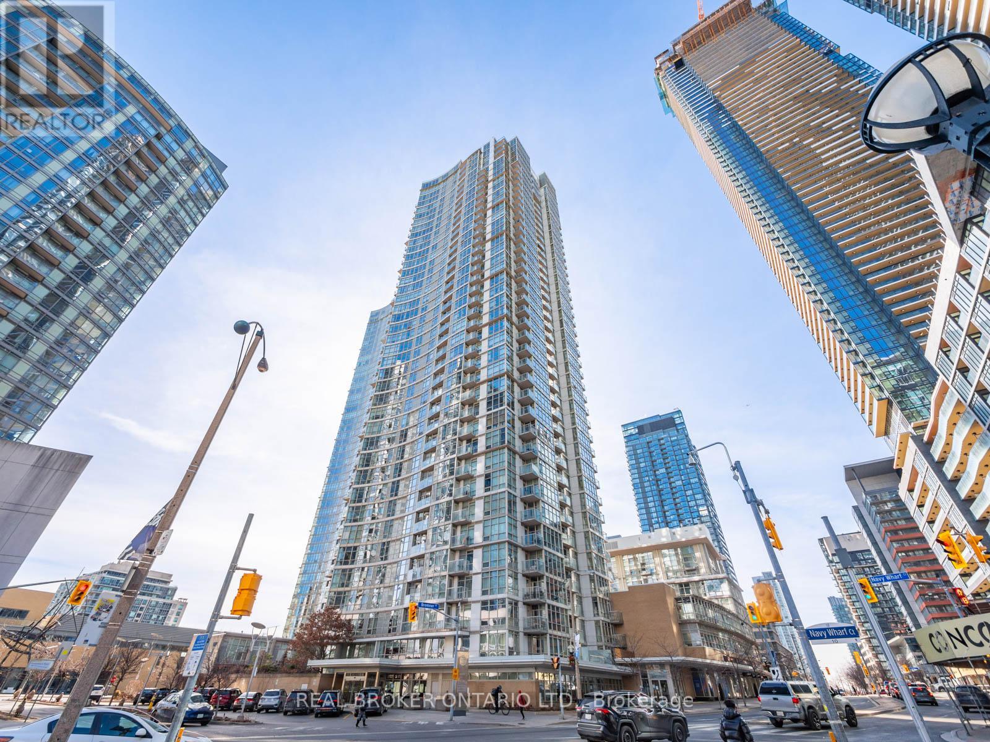4502 - 10 Navy Wharf Court Toronto, Ontario M5V 3V2
$1,495,000Maintenance, Common Area Maintenance, Heat, Electricity, Insurance, Parking, Water
$1,147.15 Monthly
Maintenance, Common Area Maintenance, Heat, Electricity, Insurance, Parking, Water
$1,147.15 MonthlyElevate your lifestyle at 4502-10 Navy Wharf! Fully renovated and meticulously designed, move in ready, this 2+1 bedroom sub-penthouse offers unmatched sophistication in the heart of the city with views of the Rogers Centre. Soak in the breathtaking views and bask in an abundance of natural light. Indulge in the Super Club's luxurious amenities including a pool, sauna, and state-of-the-art gym. Challenge friends on the sports courts or perfect your swing with the golf simulator. Steps to Rogers Centre, Ripley's Aquarium and the famed CN Tower. Plus, enjoy the convenience of your own parking space and locker. Your elevated urban retreat awaits! **Property has been virtually staged** (id:27910)
Property Details
| MLS® Number | C8132230 |
| Property Type | Single Family |
| Community Name | Waterfront Communities C1 |
| AmenitiesNearBy | Park, Public Transit |
| CommunityFeatures | Pet Restrictions |
| Features | Balcony |
| ParkingSpaceTotal | 1 |
| PoolType | Indoor Pool |
| WaterFrontType | Waterfront |
Building
| BathroomTotal | 2 |
| BedroomsAboveGround | 2 |
| BedroomsBelowGround | 1 |
| BedroomsTotal | 3 |
| Amenities | Security/concierge, Exercise Centre, Party Room, Recreation Centre, Storage - Locker |
| Appliances | Dishwasher, Dryer, Refrigerator, Stove, Washer, Window Coverings |
| CoolingType | Central Air Conditioning |
| ExteriorFinish | Concrete |
| FireProtection | Security Guard |
| HeatingFuel | Natural Gas |
| HeatingType | Forced Air |
| Type | Apartment |
Parking
| Underground |
Land
| Acreage | No |
| LandAmenities | Park, Public Transit |
Rooms
| Level | Type | Length | Width | Dimensions |
|---|---|---|---|---|
| Main Level | Living Room | 4.11 m | 4.29 m | 4.11 m x 4.29 m |
| Main Level | Dining Room | 2.97 m | 4.5 m | 2.97 m x 4.5 m |
| Main Level | Kitchen | 4.7 m | 3.56 m | 4.7 m x 3.56 m |
| Main Level | Primary Bedroom | 6 m | 3.71 m | 6 m x 3.71 m |
| Main Level | Bedroom 2 | 3.53 m | 3.2 m | 3.53 m x 3.2 m |
| Main Level | Den | 2.54 m | 2.96 m | 2.54 m x 2.96 m |




