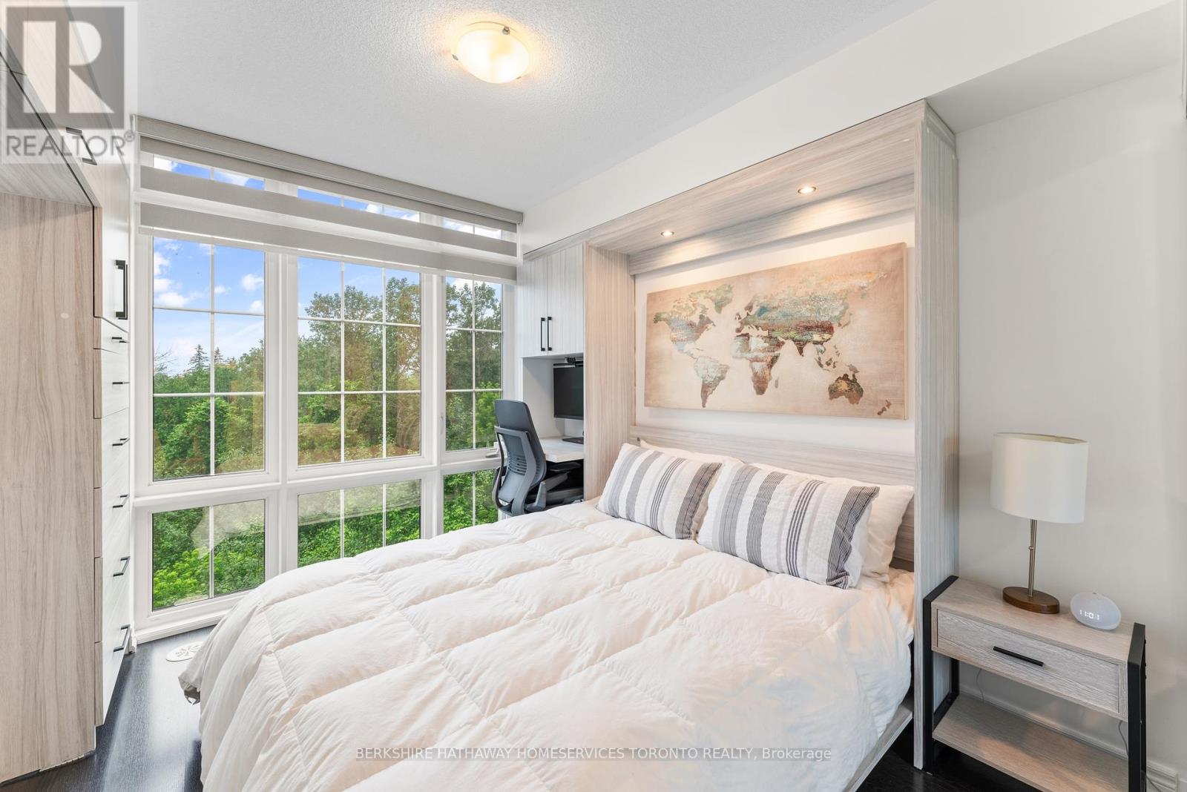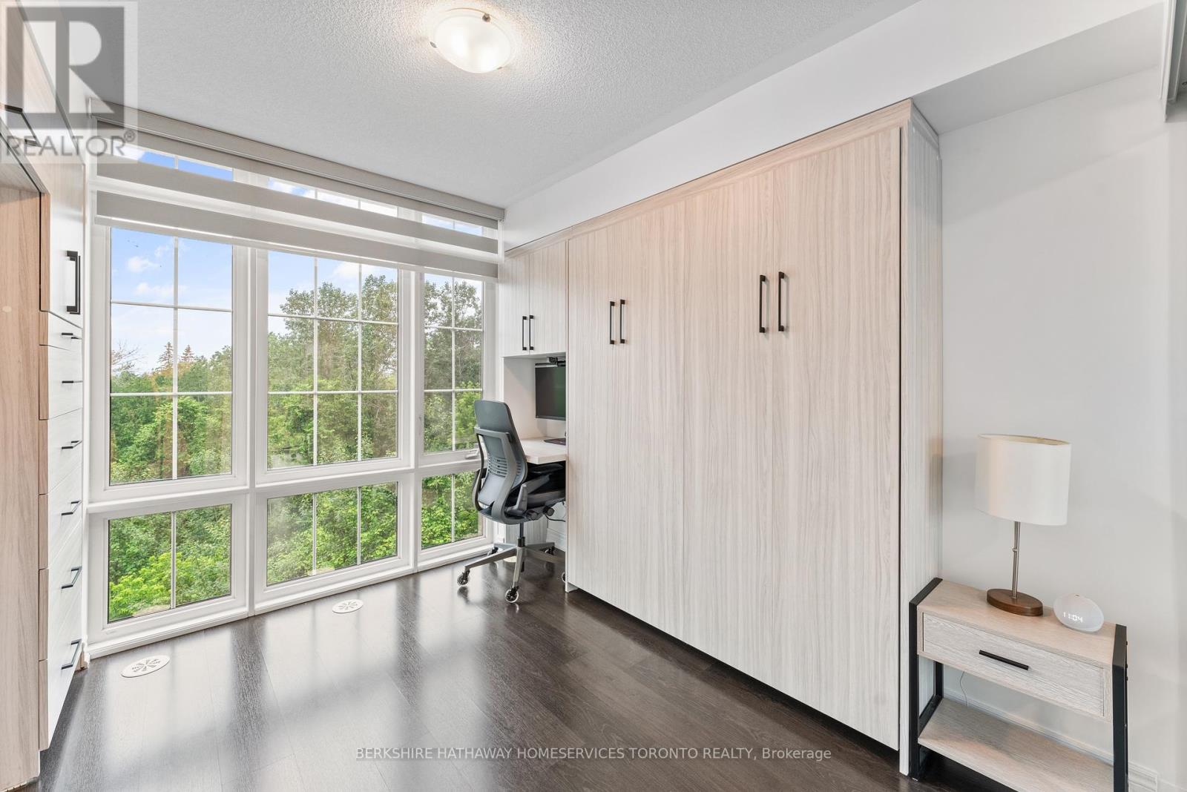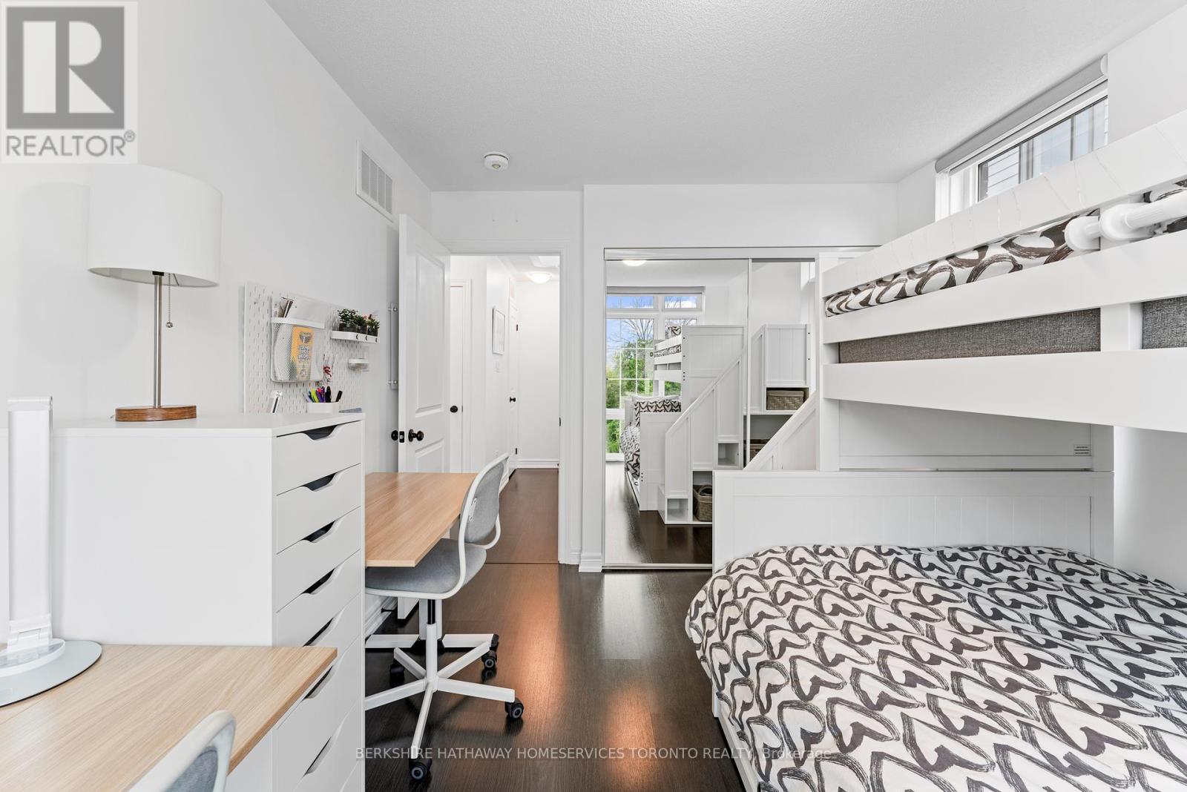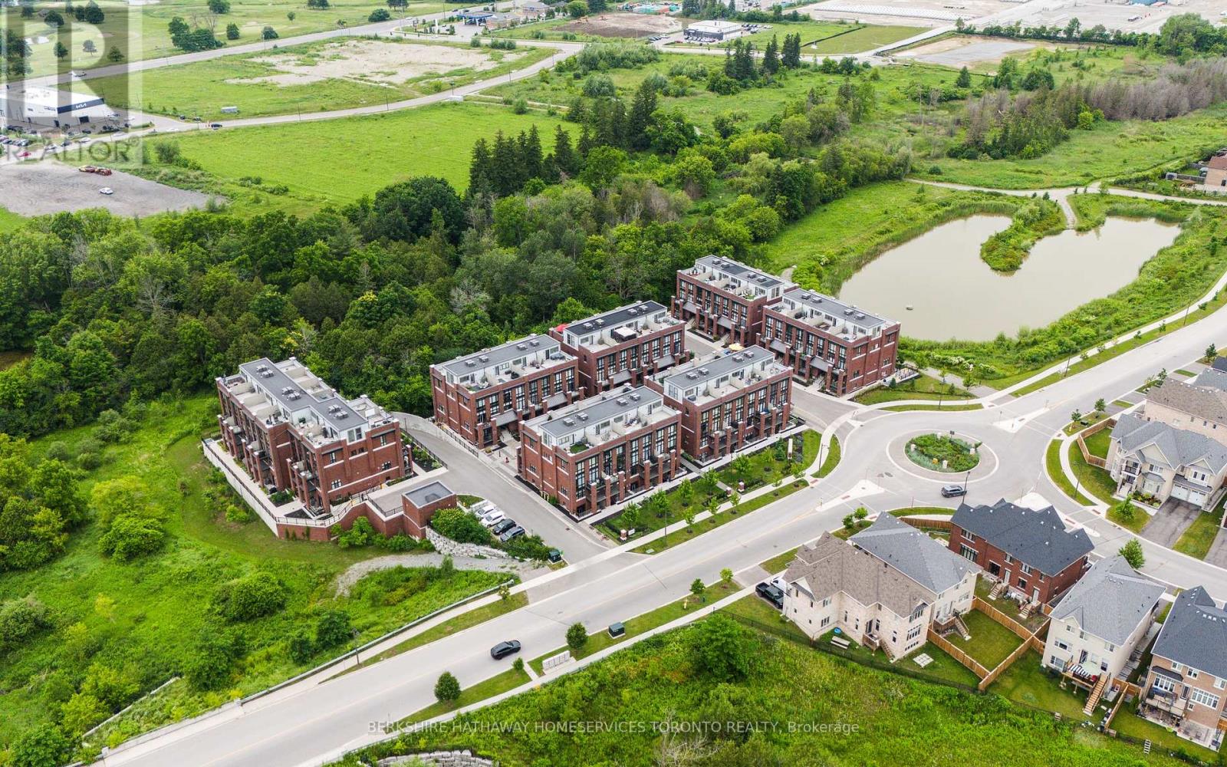2 Bedroom
2 Bathroom
Fireplace
Central Air Conditioning
Forced Air
$849,000Maintenance,
$530.04 Monthly
Welcome to 18 Whitaker Way #451, a luxurious townhouse nestled in the sought-after community of Stouffville. This elegant home spans over 1100+ square feet and features an open-concept layout that maximizes space and light. High ceilings, large windows, and premium upgrades create an ambiance of luxury and comfort.Perched on a rare ravine lot, this home features a private terrace where you can enjoy breathtaking sunset views and the tranquility of lush green spaces. This outdoor oasis is perfect for relaxing, entertaining guests, or simply soaking in the beauty of nature.Inside, the home is filled with premium upgrades. The custom built-in kitchen bench provides extra seating and storage, while the custom living room TV fireplace adds sophistication and warmth. The custom built-in entrance storage ensures a sleek and organized entryway. Additional features include two parking spaces, two lockers, custom closet organizers, UV window and heat protection, and an EV charging station.The first floor is illuminated with pot lights, and the powder bath features custom wall coverings. The main bath is a sanctuary with a double vanity, upgraded fixtures, and a rain shower. The kitchen is equipped with custom cabinet organizers, valance lighting, and a modern sink with high-end fixtures. The second bedroom includes custom cabinetry and a versatile bed for multi-purpose use.With too many additional upgrades to list, this home truly has it all. Experience the pinnacle of luxury living at 18 Whitaker Way #451, where elegance, comfort, and nature come together in perfect harmony. **** EXTRAS **** Include: Stainless Steel Fridge, Stove, B/In Dishwasher, B/In Microwave, Stacked Washer & Dryer, All Light Fixtures. Find Us- North Of Main St On The West Side Of Baker Hill Past The Roundabout. (id:27910)
Property Details
|
MLS® Number
|
N8471316 |
|
Property Type
|
Single Family |
|
Community Name
|
Stouffville |
|
Amenities Near By
|
Park, Public Transit |
|
Community Features
|
Pet Restrictions, School Bus |
|
Features
|
Conservation/green Belt |
|
Parking Space Total
|
2 |
Building
|
Bathroom Total
|
2 |
|
Bedrooms Above Ground
|
2 |
|
Bedrooms Total
|
2 |
|
Amenities
|
Visitor Parking, Storage - Locker |
|
Appliances
|
Water Heater |
|
Cooling Type
|
Central Air Conditioning |
|
Exterior Finish
|
Brick |
|
Fireplace Present
|
Yes |
|
Heating Fuel
|
Natural Gas |
|
Heating Type
|
Forced Air |
|
Stories Total
|
3 |
|
Type
|
Row / Townhouse |
Parking
Land
|
Acreage
|
No |
|
Land Amenities
|
Park, Public Transit |
Rooms
| Level |
Type |
Length |
Width |
Dimensions |
|
Second Level |
Primary Bedroom |
3.64 m |
3.03 m |
3.64 m x 3.03 m |
|
Second Level |
Bedroom 2 |
3.04 m |
2.45 m |
3.04 m x 2.45 m |
|
Main Level |
Kitchen |
4.28 m |
2.18 m |
4.28 m x 2.18 m |
|
Main Level |
Living Room |
6.05 m |
3.66 m |
6.05 m x 3.66 m |
|
Main Level |
Dining Room |
6.05 m |
3.66 m |
6.05 m x 3.66 m |























