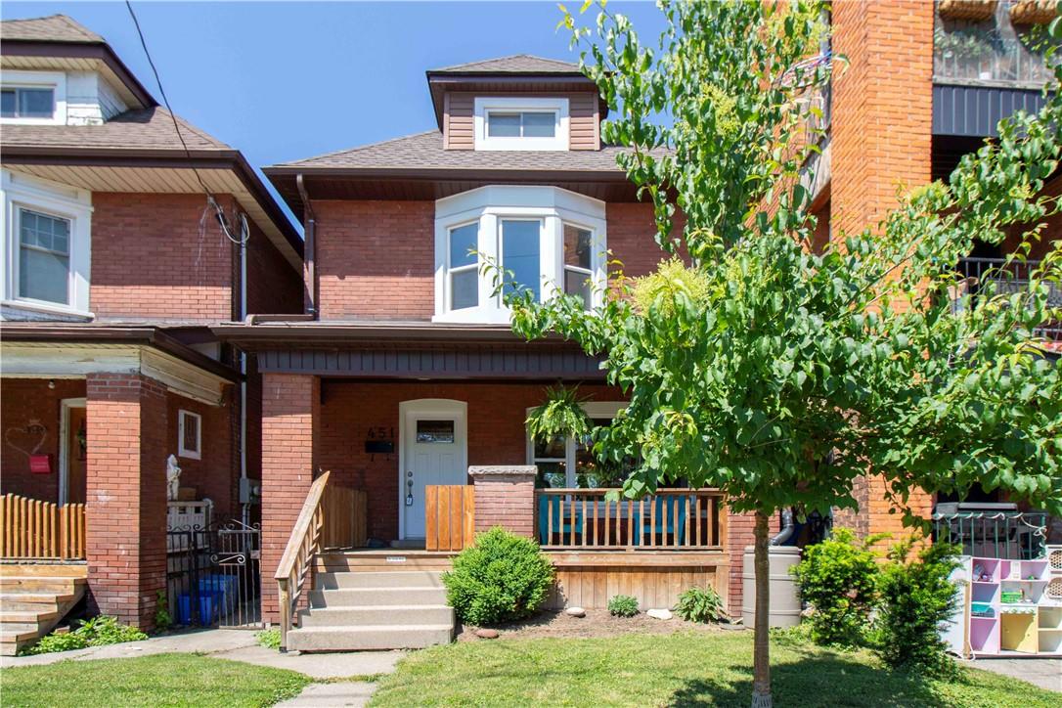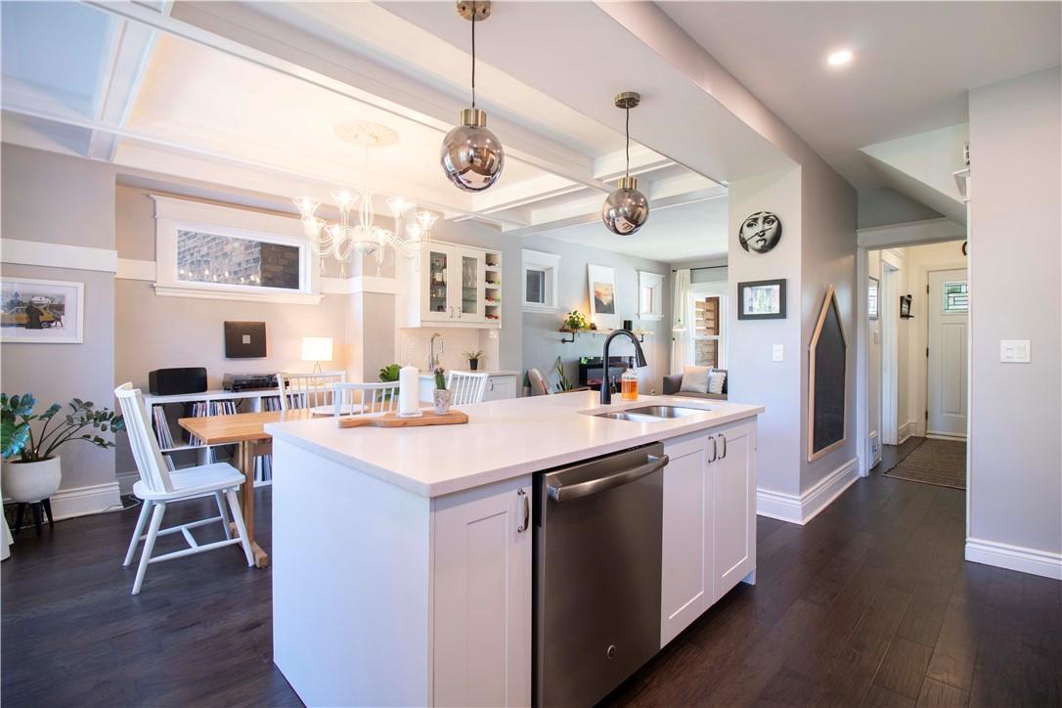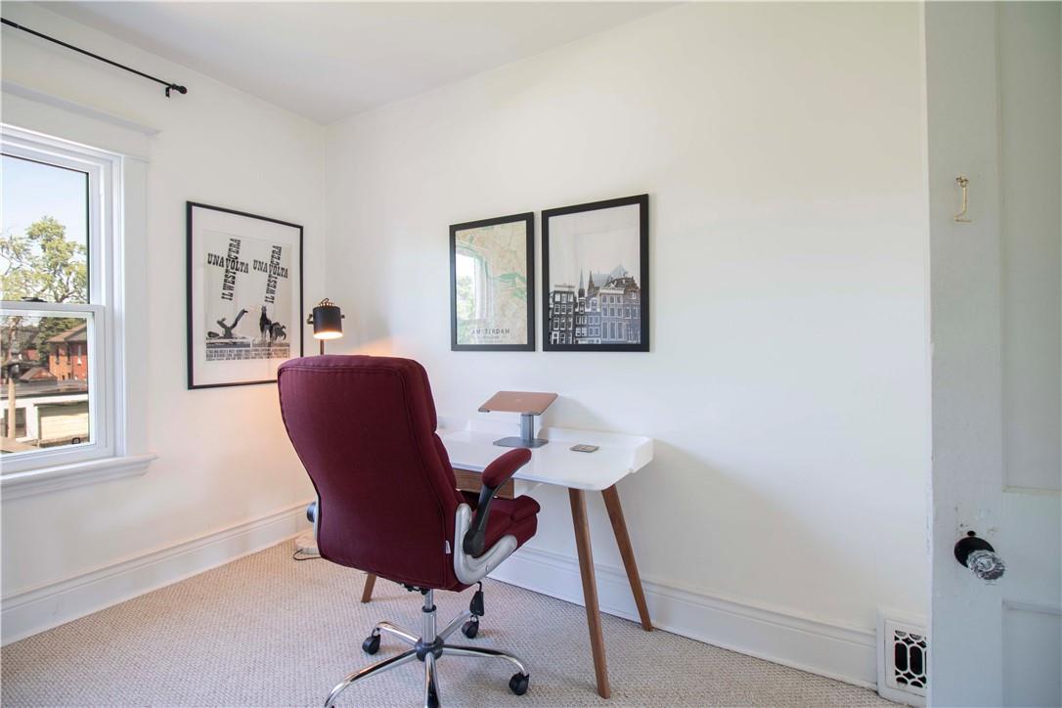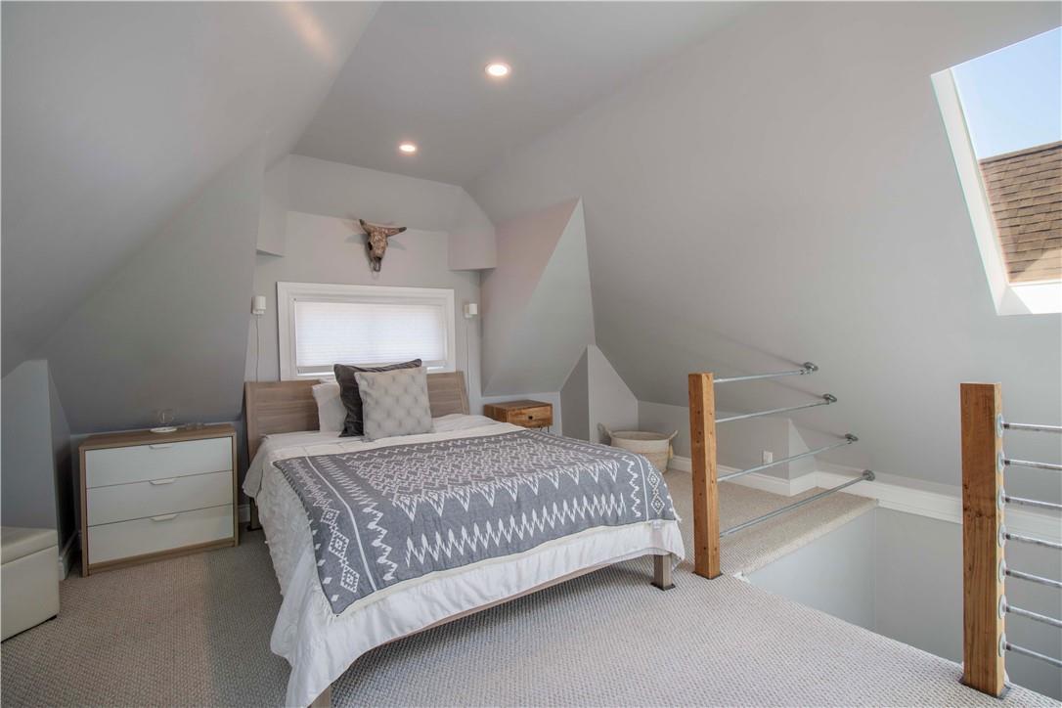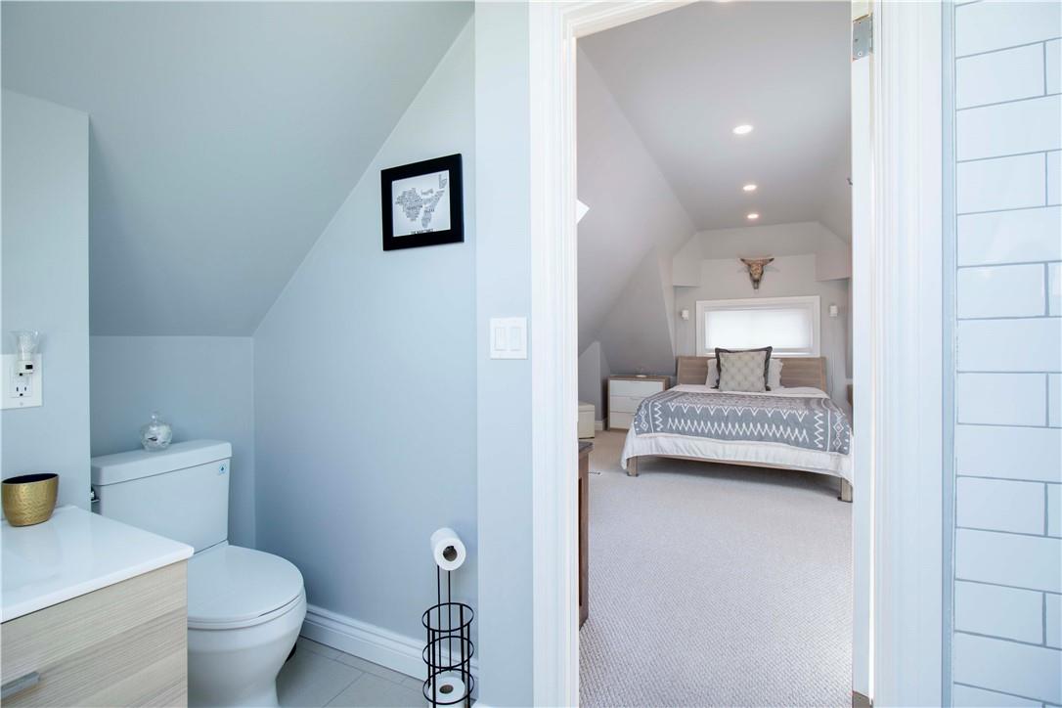4 Bedroom
2 Bathroom
1459 sqft
Central Air Conditioning
Forced Air
$749,900
A beautiful two and a half storey home is for sale in the heart of Hamilton. This home was renovated from top to bottom six years ago maintaining its original charm and character while introducing the modern trends. The moment you walk in you will notice the quality of work thats been done. The main floor is an open concept with beautiful exposed brick in the kitchen with an oversized quartz island, stainless steel appliances, beamed ceilings over the spacious living and dining area with a wet bar that's perfect for entertaining. The second floor has three generously sized bedrooms and a tasteful modern four piece bathroom. As you make your way up to the third level you will enter a massive master bedroom retreat with a gorgeous full four piece en-suite bathroom. The backyard is landscaped with a spacious deck and has a solid brick two car garage with automatic door with entry from a well maintained, all concrete alleyway to make parking easy with space for three cars. This property is centrally located, close to absolutely everything you need from public transit, shopping, trendy restaurants, grocery stores, schools, community centres, parks and quick and easy highway access. (id:27910)
Property Details
|
MLS® Number
|
H4195769 |
|
Property Type
|
Single Family |
|
Amenities Near By
|
Hospital, Public Transit, Recreation, Schools |
|
Community Features
|
Community Centre |
|
Equipment Type
|
Water Heater |
|
Features
|
Park Setting, Park/reserve |
|
Parking Space Total
|
3 |
|
Rental Equipment Type
|
Water Heater |
Building
|
Bathroom Total
|
2 |
|
Bedrooms Above Ground
|
4 |
|
Bedrooms Total
|
4 |
|
Appliances
|
Dishwasher, Dryer, Refrigerator, Stove, Washer |
|
Basement Development
|
Partially Finished |
|
Basement Type
|
Full (partially Finished) |
|
Construction Style Attachment
|
Detached |
|
Cooling Type
|
Central Air Conditioning |
|
Exterior Finish
|
Brick |
|
Foundation Type
|
Block |
|
Heating Fuel
|
Natural Gas |
|
Heating Type
|
Forced Air |
|
Stories Total
|
3 |
|
Size Exterior
|
1459 Sqft |
|
Size Interior
|
1459 Sqft |
|
Type
|
House |
|
Utility Water
|
Municipal Water |
Parking
Land
|
Acreage
|
No |
|
Land Amenities
|
Hospital, Public Transit, Recreation, Schools |
|
Sewer
|
Municipal Sewage System |
|
Size Depth
|
116 Ft |
|
Size Frontage
|
23 Ft |
|
Size Irregular
|
23.05 X 116.5 |
|
Size Total Text
|
23.05 X 116.5|under 1/2 Acre |
|
Soil Type
|
Clay |
Rooms
| Level |
Type |
Length |
Width |
Dimensions |
|
Second Level |
4pc Bathroom |
|
|
Measurements not available |
|
Second Level |
Bedroom |
|
|
10' 5'' x 8' 9'' |
|
Second Level |
Bedroom |
|
|
10' 5'' x 8' 9'' |
|
Second Level |
Bedroom |
|
|
9' '' x 14' 6'' |
|
Third Level |
4pc Bathroom |
|
|
Measurements not available |
|
Third Level |
Bedroom |
|
|
16' 3'' x 13' '' |
|
Basement |
Laundry Room |
|
|
Measurements not available |
|
Ground Level |
Living Room |
|
|
10' 6'' x 12' 6'' |
|
Ground Level |
Dining Room |
|
|
13' 1'' x 8' 3'' |
|
Ground Level |
Kitchen |
|
|
10' 3'' x 13' 1'' |

