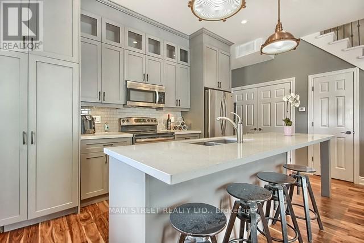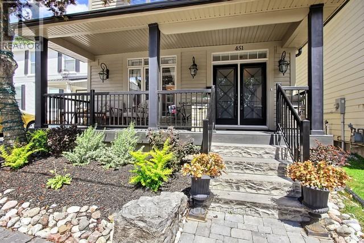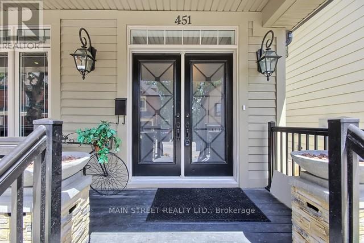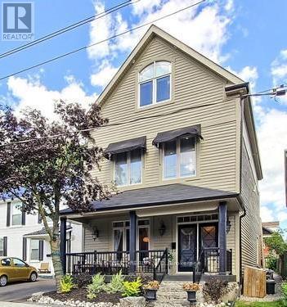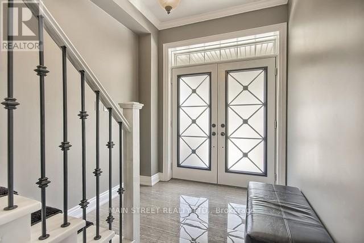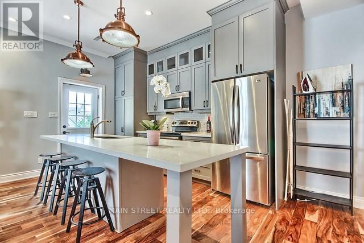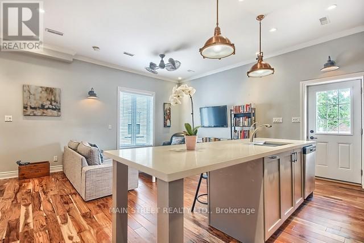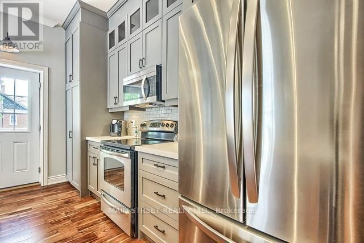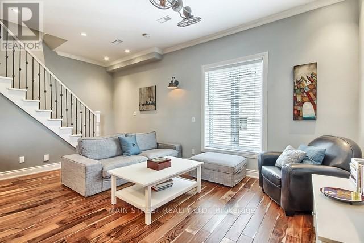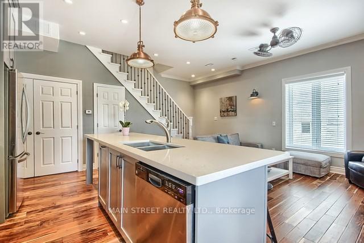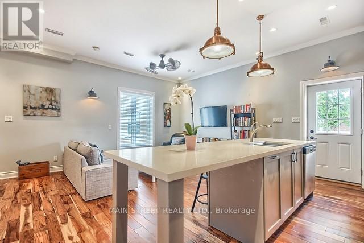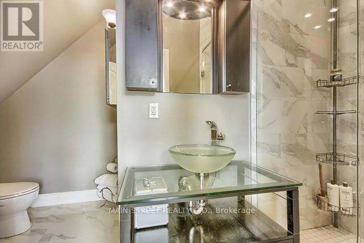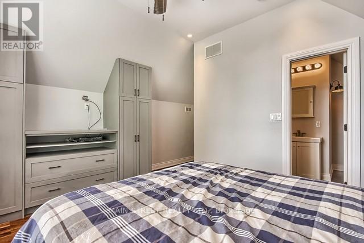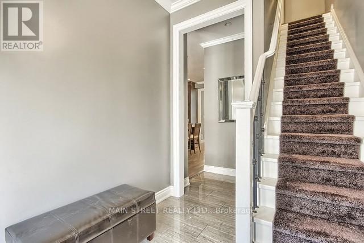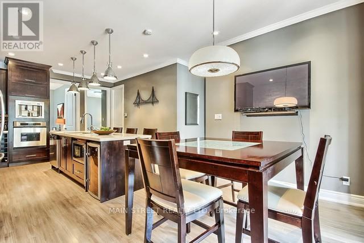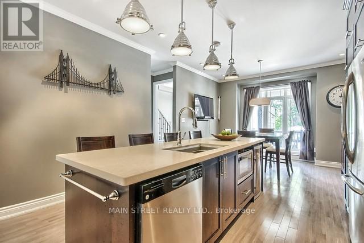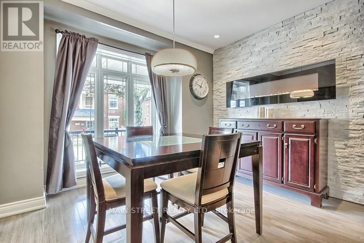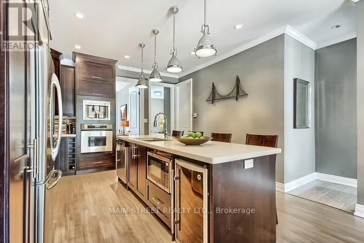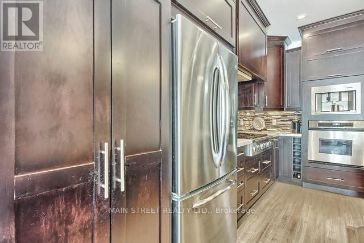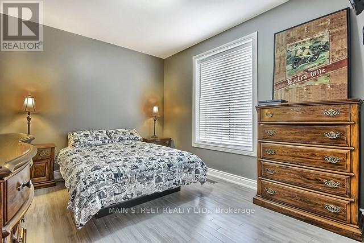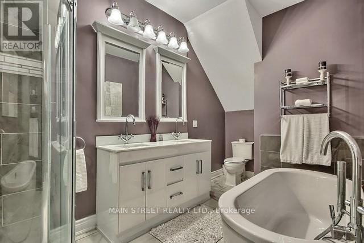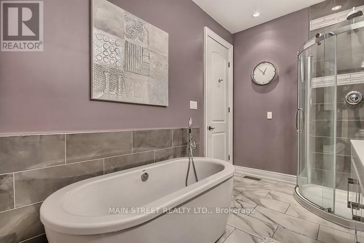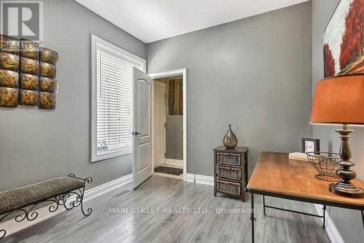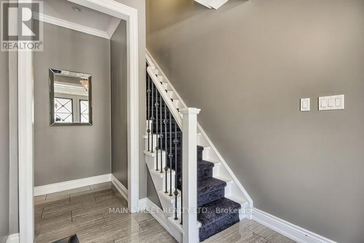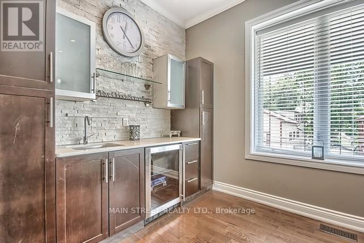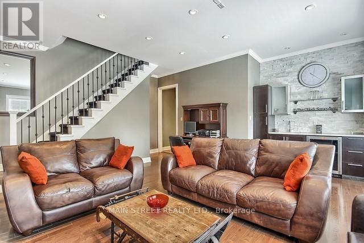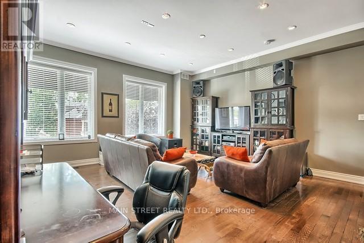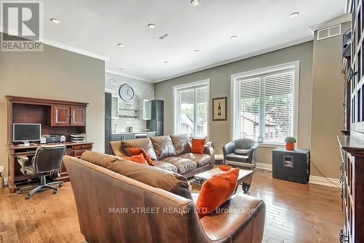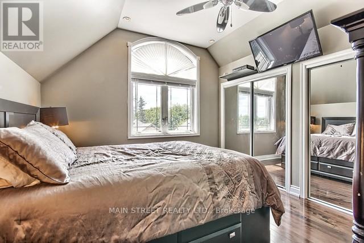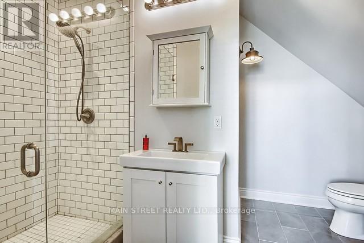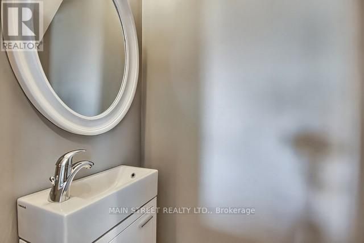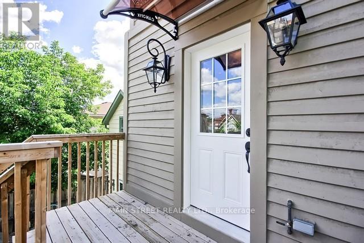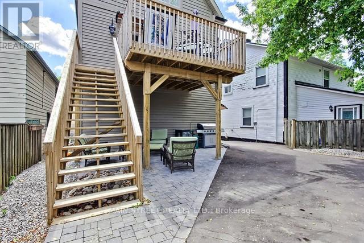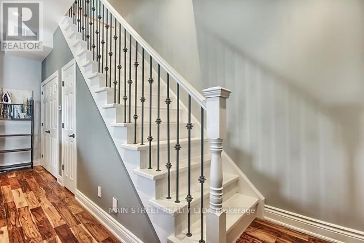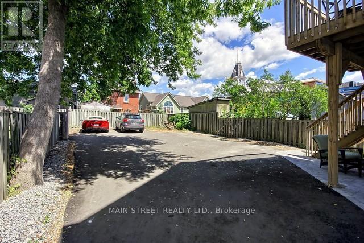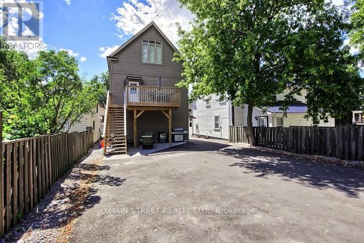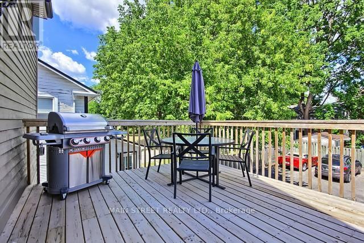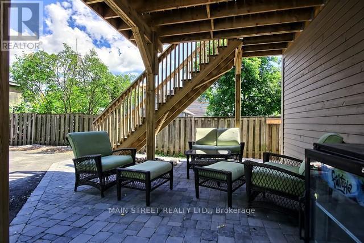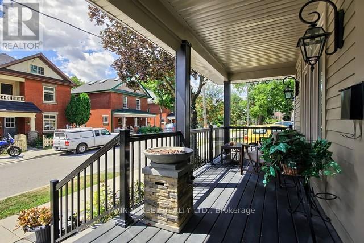4 Bedroom
3 Bathroom
Central Air Conditioning
Forced Air
$1,450,000
Rare & Unique Opportunity To Own a Legal Triplex in Central Downtown Newmarket (Zoning R3)! Live in One Luxurious Unit While The Other Two Units Pay For Your Mortgage & Expenses. Updated Throughout- Hardwood Floors, Updated Kitchens & Baths. This Home Boasts Impressive Cabinetry & Design, Imported Tiles, Crown Moulding, Pot Lights, Stone Counters/Centre Islands, Updated Modern Baths, Lighting, High Baseboards, and Cathedral Ceilings. Each Unit - Offers Its Own Private Laundry & Outdoor Living Area. 5 Car Parking. Cozy Front Covered Porch, Upper Back Deck, 2 Central Air Conditioning Units, 2 Separate Furnaces, Updated Insulation (2014), Plumbing, Wiring Upgraded -Too Many Features To List! Walk To Trendy Downtown Newmarket- Restaurants, Cafes, Pubs, Shops, Riverwalk Commons (Splash Pad, Concerts, Ice Rink, Farmers Market), Fairy Lake, Trails. Only Mins to Hospital, GO, Public Transit, Upper Canada Mall, HWY's- Don't Miss This Opportunity To Live In One Of Newmarket's Most Sought Areas! Compare this to other fully detached homes in the area! Great Value- Great Location! **** EXTRAS **** Zoned R3 (MPAC) Legal Triplex, Income Potential Approx $72k per year based on current market rent rates for similar units.* Basement Low ceilings- Being used for storage currently. (id:27910)
Property Details
|
MLS® Number
|
N7315834 |
|
Property Type
|
Single Family |
|
Community Name
|
Central Newmarket |
|
Parking Space Total
|
5 |
Building
|
Bathroom Total
|
3 |
|
Bedrooms Above Ground
|
4 |
|
Bedrooms Total
|
4 |
|
Basement Type
|
Full |
|
Cooling Type
|
Central Air Conditioning |
|
Exterior Finish
|
Wood |
|
Heating Fuel
|
Natural Gas |
|
Heating Type
|
Forced Air |
|
Stories Total
|
2 |
|
Type
|
Triplex |
Land
|
Acreage
|
No |
|
Size Irregular
|
27.39 X 123.75 Ft |
|
Size Total Text
|
27.39 X 123.75 Ft |
Rooms
| Level |
Type |
Length |
Width |
Dimensions |
|
Second Level |
Kitchen |
5.9 m |
5.4 m |
5.9 m x 5.4 m |
|
Second Level |
Living Room |
5.9 m |
5.4 m |
5.9 m x 5.4 m |
|
Second Level |
Primary Bedroom |
3.66 m |
3.54 m |
3.66 m x 3.54 m |
|
Main Level |
Kitchen |
7.2 m |
4 m |
7.2 m x 4 m |
|
Main Level |
Living Room |
7.2 m |
4 m |
7.2 m x 4 m |
|
Main Level |
Laundry Room |
|
|
Measurements not available |
|
Main Level |
Primary Bedroom |
3.96 m |
3.28 m |
3.96 m x 3.28 m |
|
Main Level |
Den |
2.85 m |
2.87 m |
2.85 m x 2.87 m |
|
Upper Level |
Kitchen |
5.14 m |
5.05 m |
5.14 m x 5.05 m |
|
Upper Level |
Living Room |
5.14 m |
5.05 m |
5.14 m x 5.05 m |
|
Upper Level |
Primary Bedroom |
4.3 m |
3.4 m |
4.3 m x 3.4 m |
|
Upper Level |
Laundry Room |
|
|
Measurements not available |

