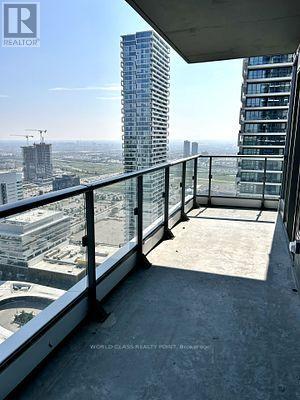2 Bedroom
2 Bathroom
Multi-Level
Outdoor Pool
Central Air Conditioning
Forced Air
$765,000Maintenance,
$656.86 Monthly
Experience the epitome of luxury living on the 45th floor! Step into this pristine, brand new 2-bedroom, 2-bathroom corner unit condo, boasting breathtaking southwest city views and an abundance of natural light pouring in through the expansive floor-to-ceiling windows. The open-concept living space seamlessly connects the living and dining areas featuring stainless steel built in appliances . The bright master bedroom has picturesque views and private en-suite bathroom. The second bedroom is versatile and can be used for guests or as a home office. As an added convenience, the condo comes with one parking space, and the TTC is conveniently located right outside, providing seamless connectivity to the Greater Toronto Area. indulge in an array of exceptional amenities, including a 9 acre green space , state-of-the-art fitness center featuring a full indoor running track squash courts, and an outdoor pool adorned with luxurious cabanas. **** EXTRAS **** Built-In Fridge, S/S Stove, B/I Dishwasher, Washer, Dryer, B/I Microwave, All Elfs, Bell Highspeed Internet Is Included for ( 6 Yrs Contract With Corp exact date TB verified) One Parking space Is Included. (id:27910)
Property Details
|
MLS® Number
|
N8349060 |
|
Property Type
|
Single Family |
|
Community Name
|
Concord |
|
Amenities Near By
|
Hospital, Park, Public Transit, Schools |
|
Community Features
|
Pet Restrictions |
|
Features
|
Balcony |
|
Parking Space Total
|
1 |
|
Pool Type
|
Outdoor Pool |
|
View Type
|
View |
Building
|
Bathroom Total
|
2 |
|
Bedrooms Above Ground
|
2 |
|
Bedrooms Total
|
2 |
|
Amenities
|
Security/concierge, Visitor Parking, Exercise Centre |
|
Architectural Style
|
Multi-level |
|
Cooling Type
|
Central Air Conditioning |
|
Exterior Finish
|
Concrete |
|
Heating Fuel
|
Natural Gas |
|
Heating Type
|
Forced Air |
|
Type
|
Apartment |
Parking
Land
|
Acreage
|
No |
|
Land Amenities
|
Hospital, Park, Public Transit, Schools |
Rooms
| Level |
Type |
Length |
Width |
Dimensions |
|
Flat |
Living Room |
3.2 m |
2.1 m |
3.2 m x 2.1 m |
|
Flat |
Dining Room |
3.29 m |
2.59 m |
3.29 m x 2.59 m |
|
Flat |
Kitchen |
2.84 m |
3.14 m |
2.84 m x 3.14 m |
|
Flat |
Primary Bedroom |
2.84 m |
3.14 m |
2.84 m x 3.14 m |
|
Flat |
Bedroom 2 |
2.74 m |
3.25 m |
2.74 m x 3.25 m |
























