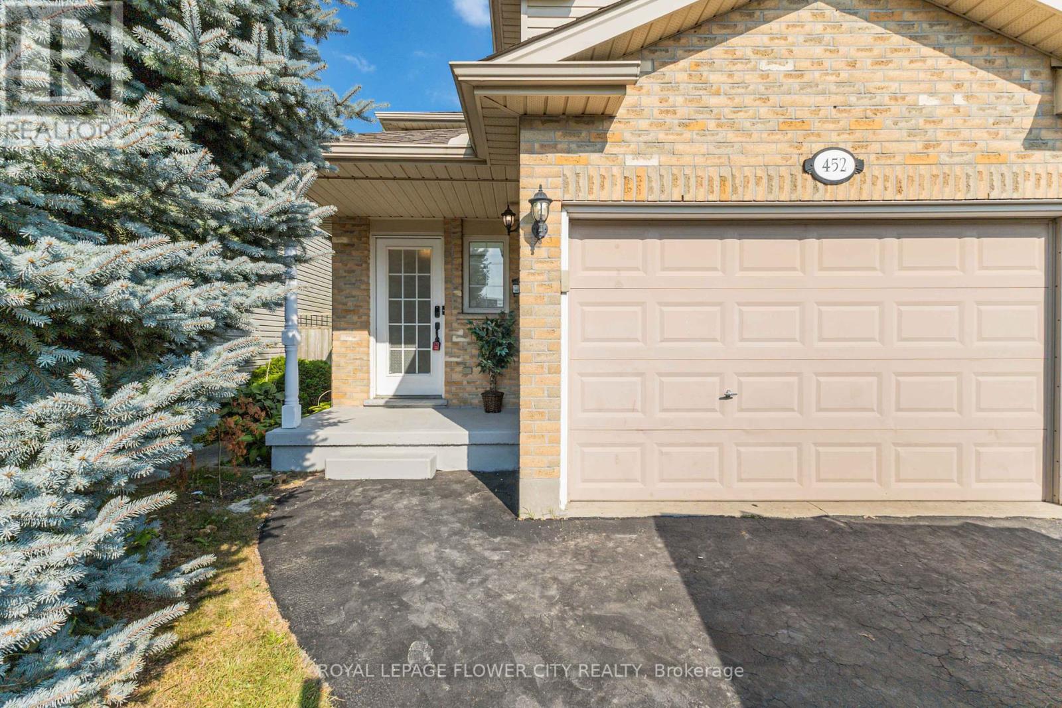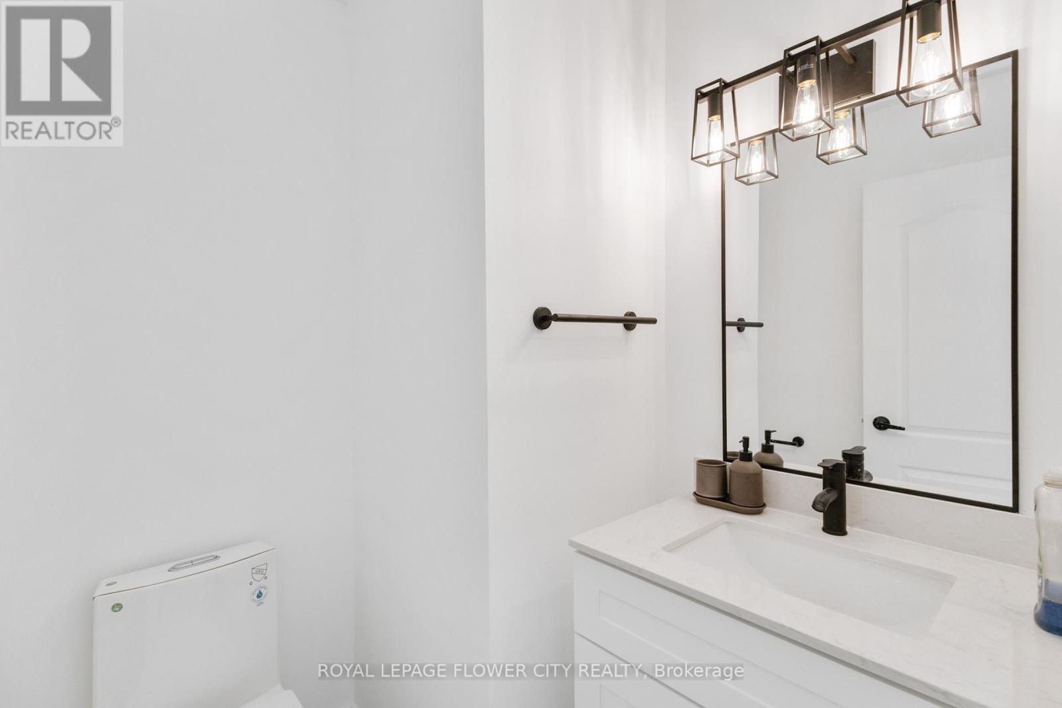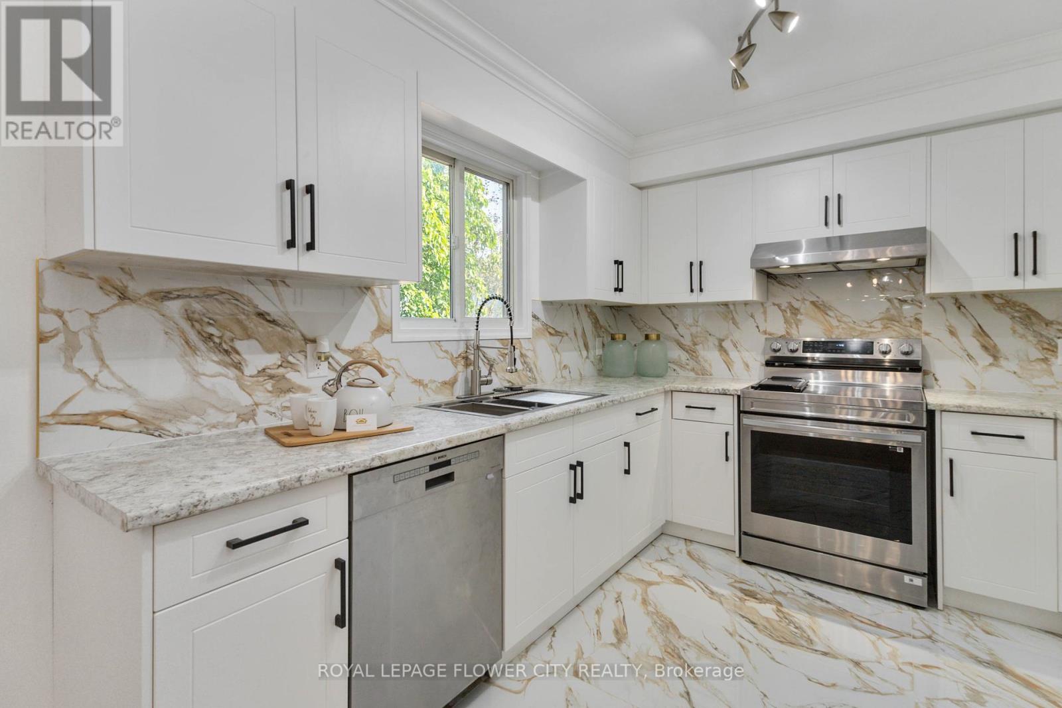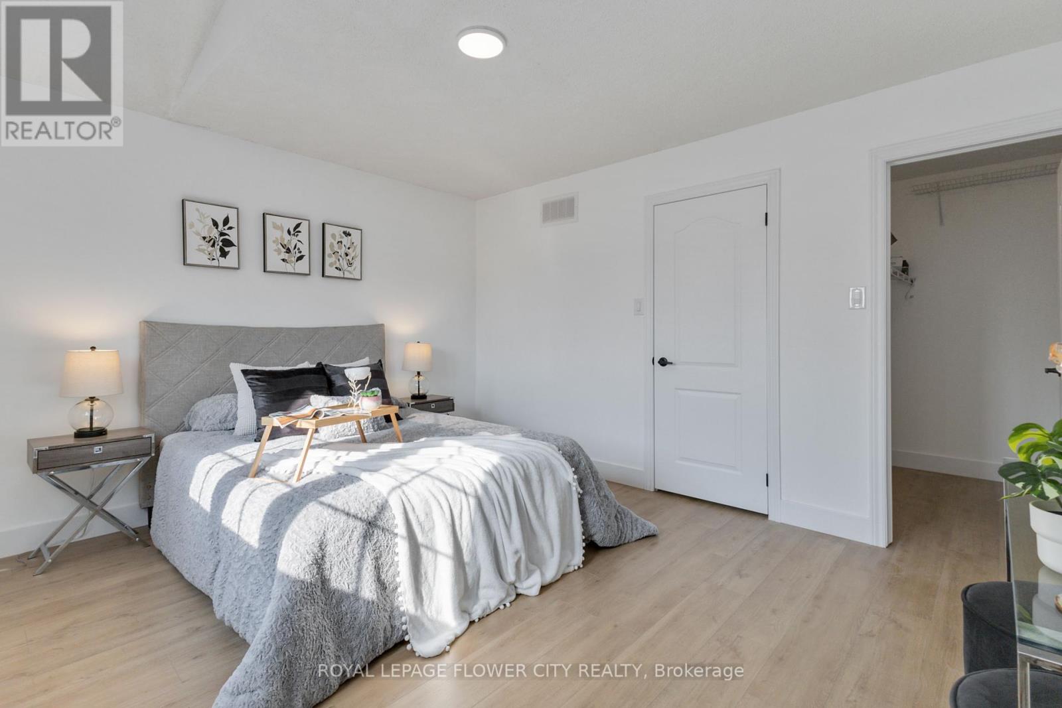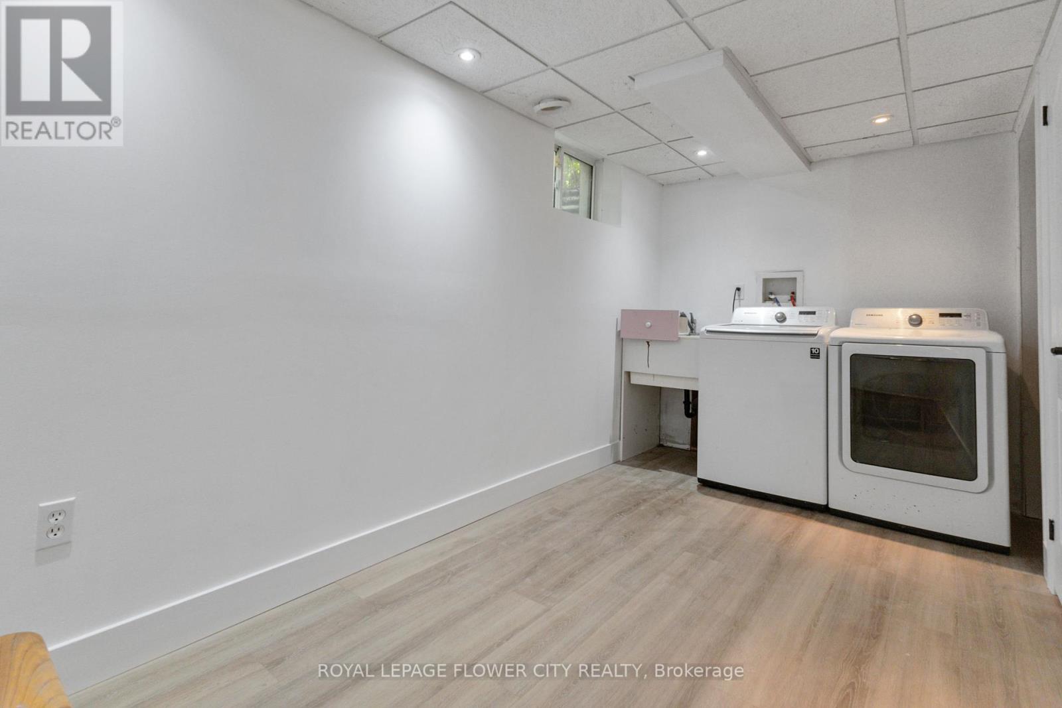4 Bedroom
3 Bathroom
Central Air Conditioning
Forced Air
$644,300
Amazing opportunity for first time buyers or to upgrade to bigger home! This move-in ready top to bottom updated 3 + 1 bedroom, 3 bath detached double storey house is located on a spacious mature lot in a family friendly neighborhood! Beautiful curb appeal with fenced lot, garden & mature trees allowing for extra shade during the hot summer months. Stepping into the home you'll find the main floor featuring an open concept yet separate, living room, kitchen & dining area making this a great space for the entire family to enjoy at the same time. Additionally, it features a 1.5 car garage, providing ample space for parking and storage. It also features 3 large bedrooms upstairs with a large bathroom and each bedroom has its own big walk-in-closet. The fully finished lower level features a big room, full bath & separate laundry. (id:27910)
Property Details
|
MLS® Number
|
X9349529 |
|
Property Type
|
Single Family |
|
Community Name
|
East I |
|
ParkingSpaceTotal
|
4 |
Building
|
BathroomTotal
|
3 |
|
BedroomsAboveGround
|
3 |
|
BedroomsBelowGround
|
1 |
|
BedroomsTotal
|
4 |
|
Appliances
|
Dishwasher, Range, Refrigerator |
|
BasementDevelopment
|
Finished |
|
BasementType
|
Full (finished) |
|
ConstructionStyleAttachment
|
Detached |
|
CoolingType
|
Central Air Conditioning |
|
ExteriorFinish
|
Brick, Concrete |
|
HalfBathTotal
|
1 |
|
HeatingFuel
|
Natural Gas |
|
HeatingType
|
Forced Air |
|
StoriesTotal
|
2 |
|
Type
|
House |
|
UtilityWater
|
Municipal Water |
Parking
Land
|
Acreage
|
No |
|
Sewer
|
Sanitary Sewer |
|
SizeDepth
|
101 Ft ,5 In |
|
SizeFrontage
|
25 Ft ,2 In |
|
SizeIrregular
|
25.24 X 101.44 Ft ; 37.41 Ft X 101.44 Ft X 25.24 Ft X 98.67 |
|
SizeTotalText
|
25.24 X 101.44 Ft ; 37.41 Ft X 101.44 Ft X 25.24 Ft X 98.67 |
Rooms
| Level |
Type |
Length |
Width |
Dimensions |
|
Second Level |
Bedroom |
3.93 m |
3.07 m |
3.93 m x 3.07 m |
|
Second Level |
Bedroom 2 |
2.13 m |
4.48 m |
2.13 m x 4.48 m |
|
Second Level |
Bedroom 3 |
3.5 m |
3.99 m |
3.5 m x 3.99 m |
|
Second Level |
Bathroom |
2.77 m |
2.52 m |
2.77 m x 2.52 m |
|
Lower Level |
Bathroom |
2.34 m |
2.13 m |
2.34 m x 2.13 m |
|
Lower Level |
Laundry Room |
2.13 m |
4.48 m |
2.13 m x 4.48 m |
|
Lower Level |
Recreational, Games Room |
3.69 m |
7.13 m |
3.69 m x 7.13 m |
|
Main Level |
Kitchen |
2.92 m |
3.2 m |
2.92 m x 3.2 m |
|
Main Level |
Living Room |
4.23 m |
6.43 m |
4.23 m x 6.43 m |
|
Main Level |
Dining Room |
2.92 m |
3.47 m |
2.92 m x 3.47 m |



