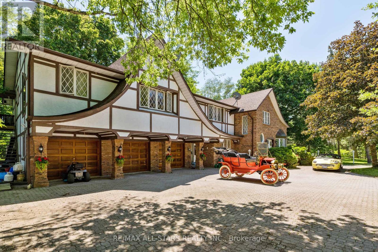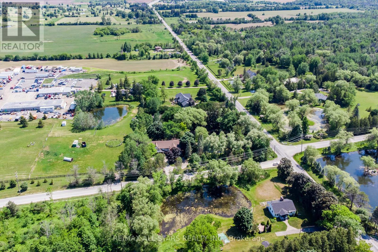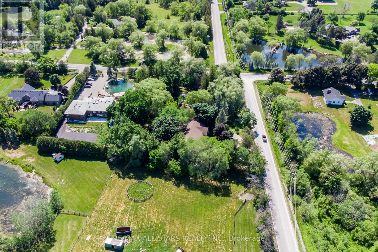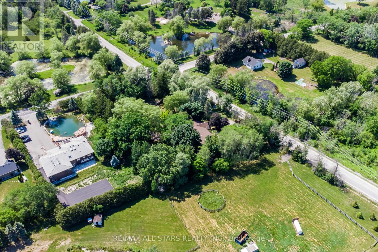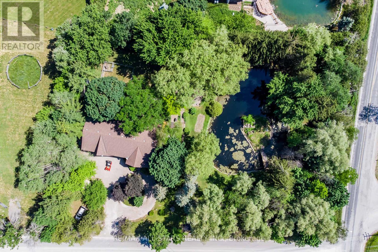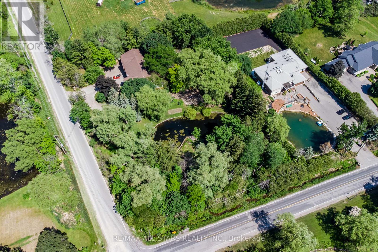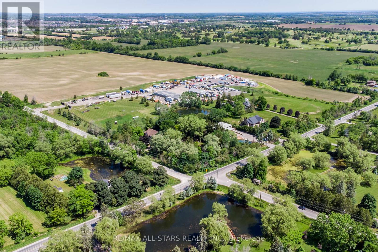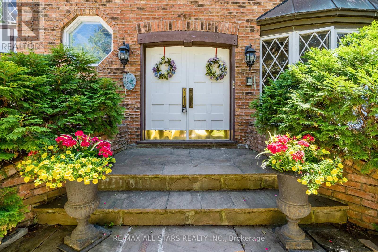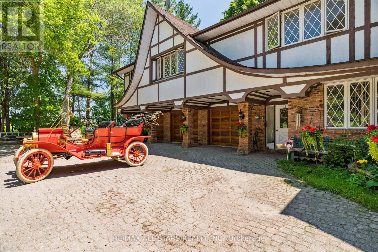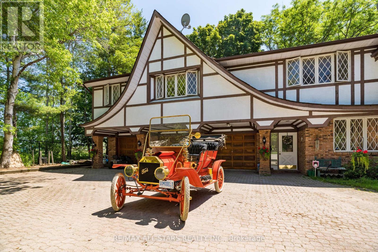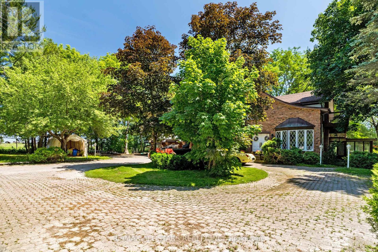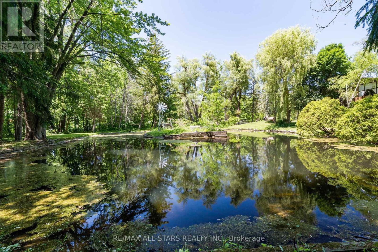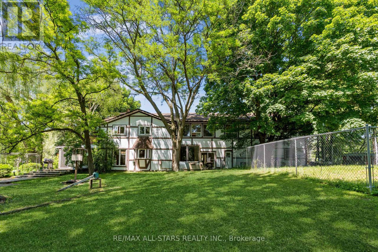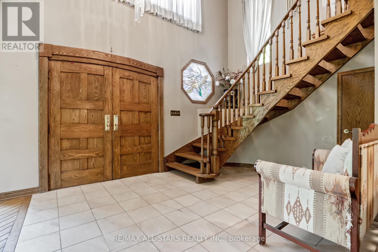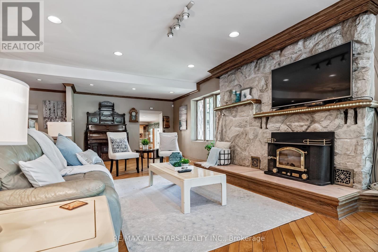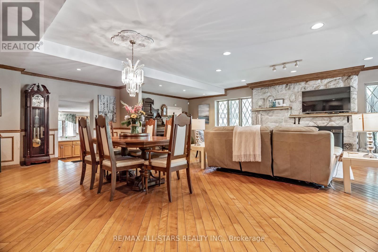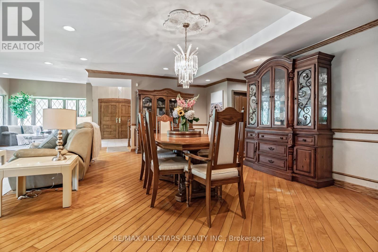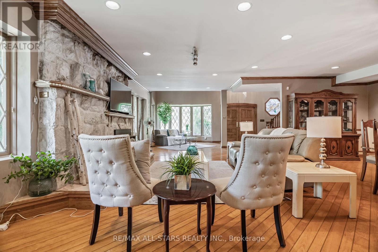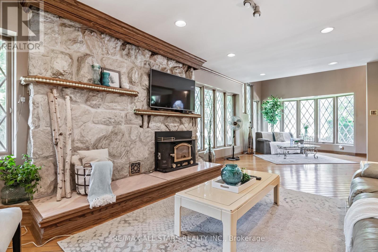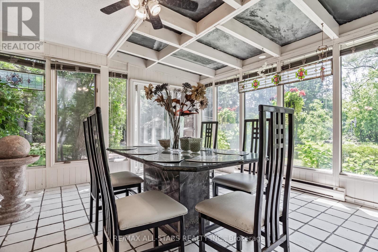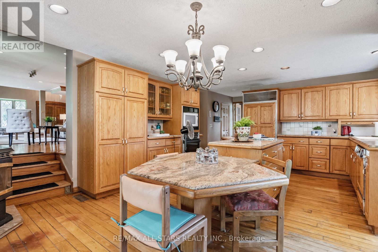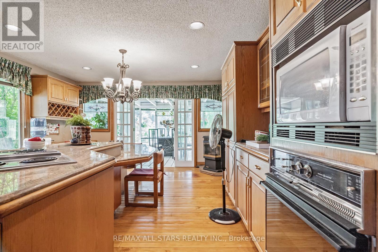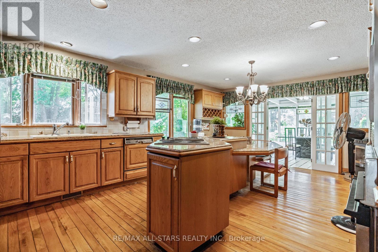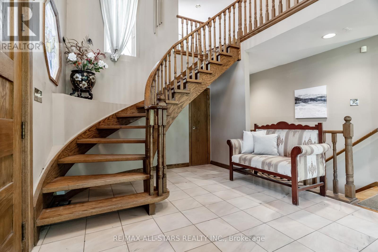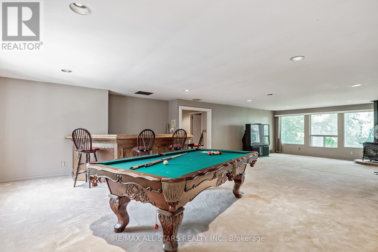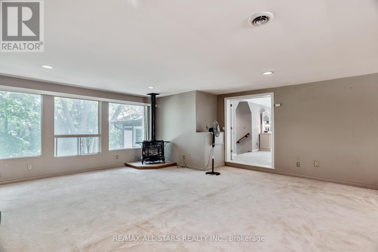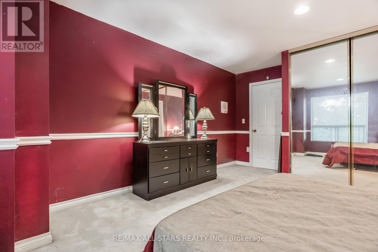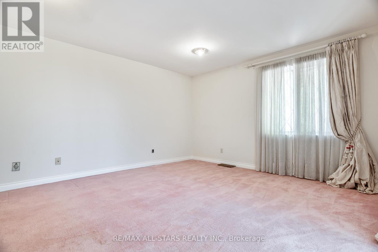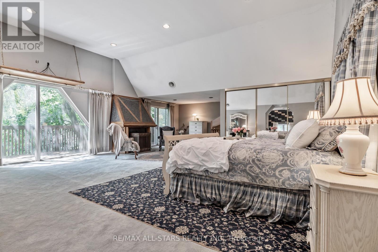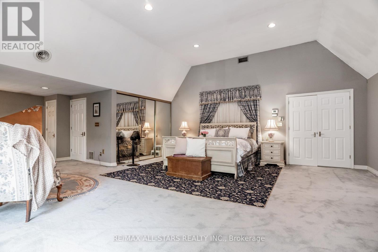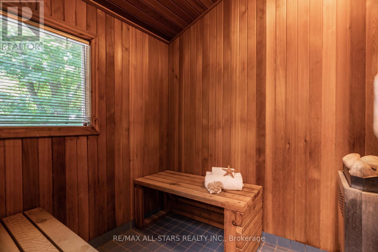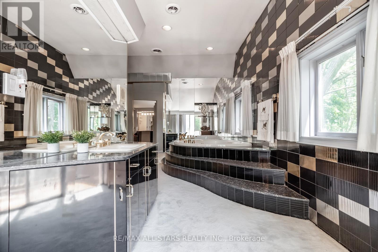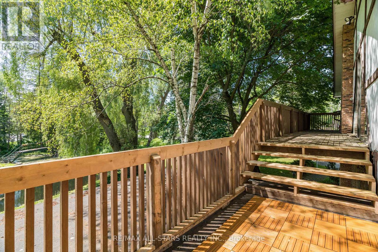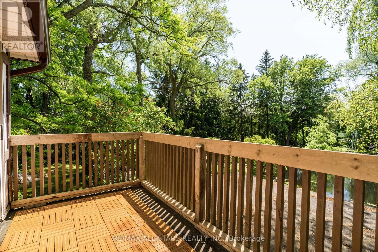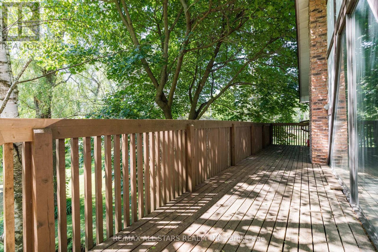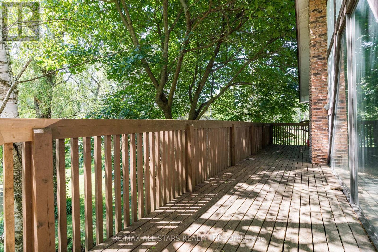5 Bedroom
6 Bathroom
Fireplace
Central Air Conditioning
Forced Air
$2,148,888
Lovely family home in Rural Whitchurch-Stouffville. The property spans 1.33 acres and boasts a picturesque pond surrounded by mature trees and a charming bridge. Inside the 5600-square-foot Tudor-style house, you'll find beautiful workmanship, including a grand floating oak staircase, marble flooring, and a second-floor recreational room with a bar and fireplace. The kitchen is ideal for cooking and leads to a sunroom with a walkout to the backyard. Additionally, there's a second kitchen with a separate entrance. Primary retreat includes a sunken ensuite with walk in closets, make up table, and sauna. This room also has access to a grand balcony overlooking the property. 3 Door garage with all tandem parking holds 6 cars. The location offers privacy and tranquility. Just minutes to the 404 the location of this home can't be beat 5 mins to Stouffville and 15 mins to Aurora. (id:27910)
Property Details
|
MLS® Number
|
N8152422 |
|
Property Type
|
Single Family |
|
Community Name
|
Rural Whitchurch-Stouffville |
|
Parking Space Total
|
21 |
Building
|
Bathroom Total
|
6 |
|
Bedrooms Above Ground
|
5 |
|
Bedrooms Total
|
5 |
|
Basement Type
|
Full |
|
Construction Style Attachment
|
Detached |
|
Cooling Type
|
Central Air Conditioning |
|
Exterior Finish
|
Brick, Wood |
|
Fireplace Present
|
Yes |
|
Heating Fuel
|
Propane |
|
Heating Type
|
Forced Air |
|
Stories Total
|
2 |
|
Type
|
House |
Parking
Land
|
Acreage
|
No |
|
Sewer
|
Septic System |
|
Size Irregular
|
200 X 290 Ft ; 1.33 Acres |
|
Size Total Text
|
200 X 290 Ft ; 1.33 Acres|1/2 - 1.99 Acres |
|
Surface Water
|
Lake/pond |
Rooms
| Level |
Type |
Length |
Width |
Dimensions |
|
Second Level |
Recreational, Games Room |
11.2 m |
5.97 m |
11.2 m x 5.97 m |
|
Second Level |
Primary Bedroom |
9.52 m |
6.88 m |
9.52 m x 6.88 m |
|
Second Level |
Bedroom 2 |
4.88 m |
3.94 m |
4.88 m x 3.94 m |
|
Second Level |
Bedroom 3 |
5.12 m |
4.12 m |
5.12 m x 4.12 m |
|
Second Level |
Bedroom 4 |
4.92 m |
5.13 m |
4.92 m x 5.13 m |
|
Second Level |
Bedroom 5 |
6.76 m |
3.7 m |
6.76 m x 3.7 m |
|
Main Level |
Living Room |
4.88 m |
3.66 m |
4.88 m x 3.66 m |
|
Main Level |
Dining Room |
7.04 m |
3.18 m |
7.04 m x 3.18 m |
|
Main Level |
Family Room |
7.04 m |
3.18 m |
7.04 m x 3.18 m |
|
Main Level |
Office |
3.4 m |
2.59 m |
3.4 m x 2.59 m |
|
Main Level |
Kitchen |
6.27 m |
4.39 m |
6.27 m x 4.39 m |
|
Main Level |
Sunroom |
4.42 m |
3.99 m |
4.42 m x 3.99 m |
Utilities

