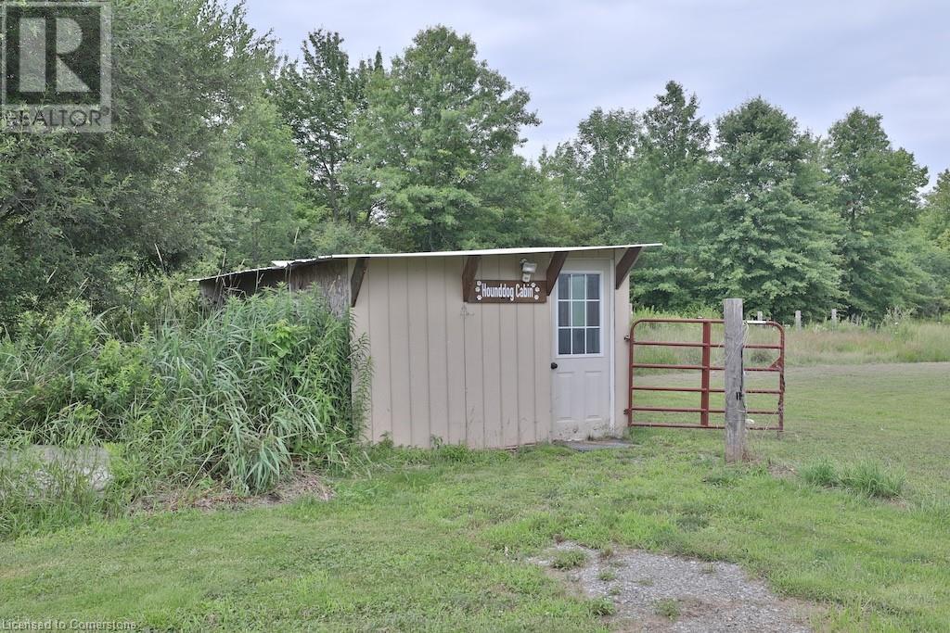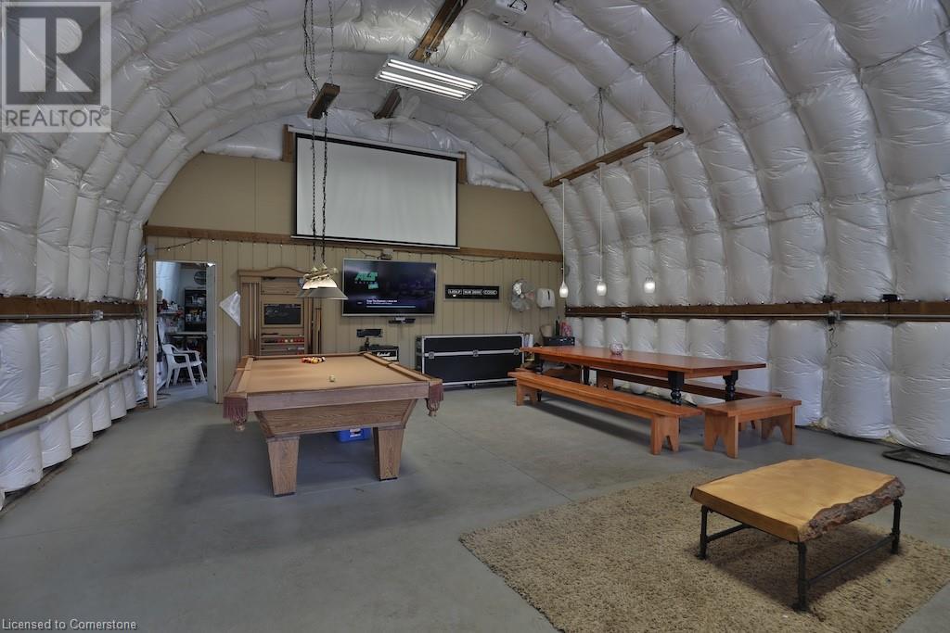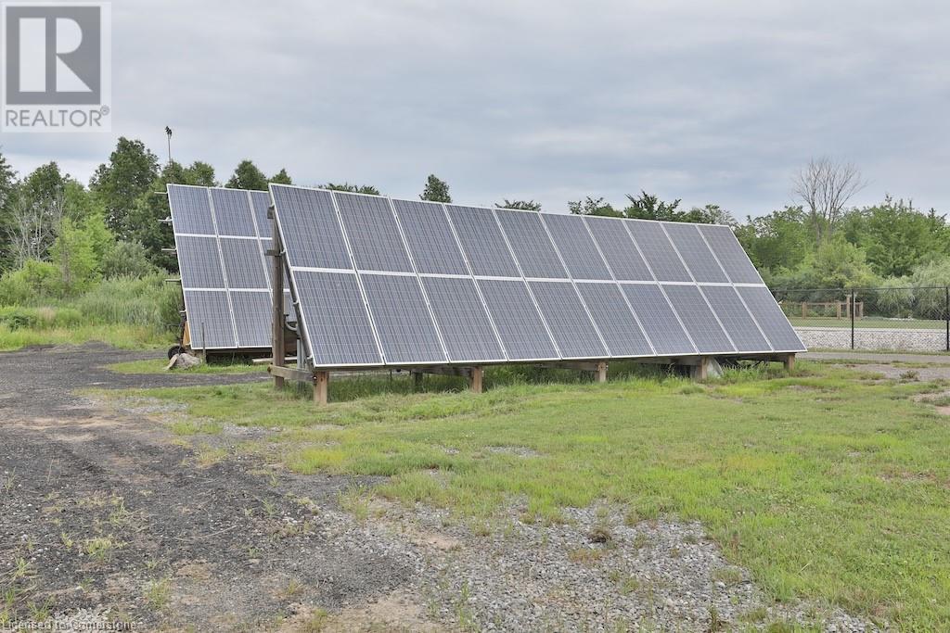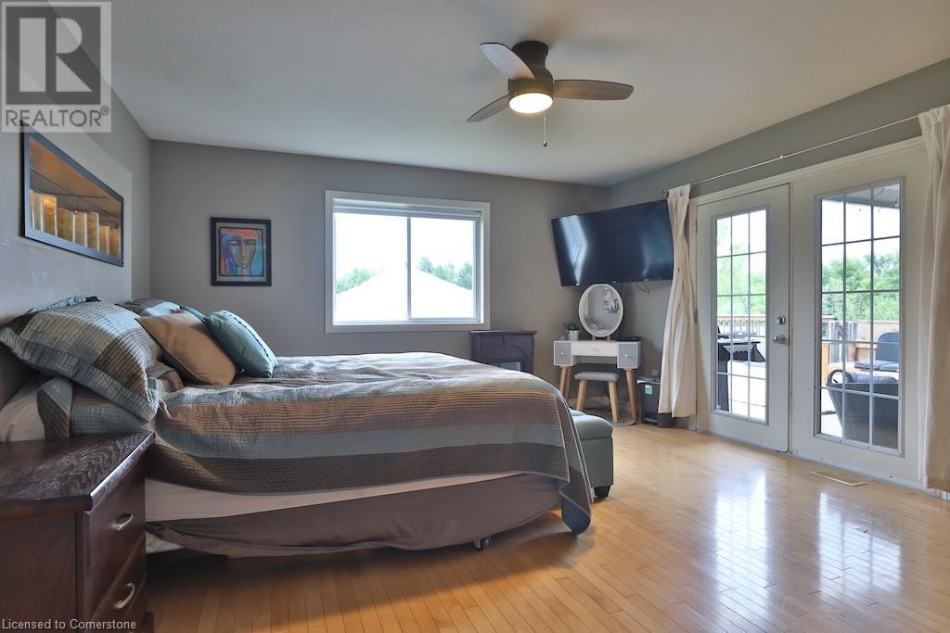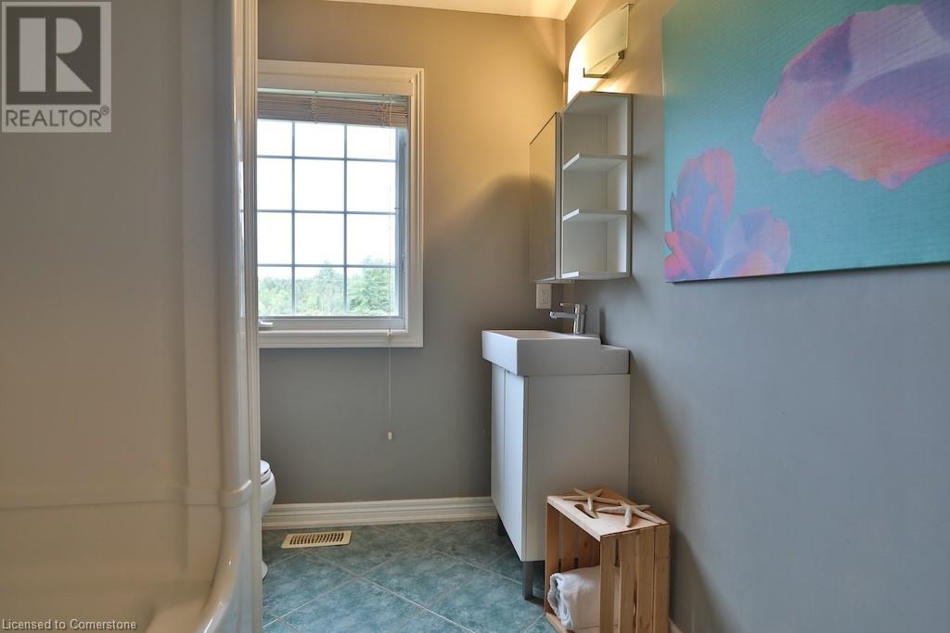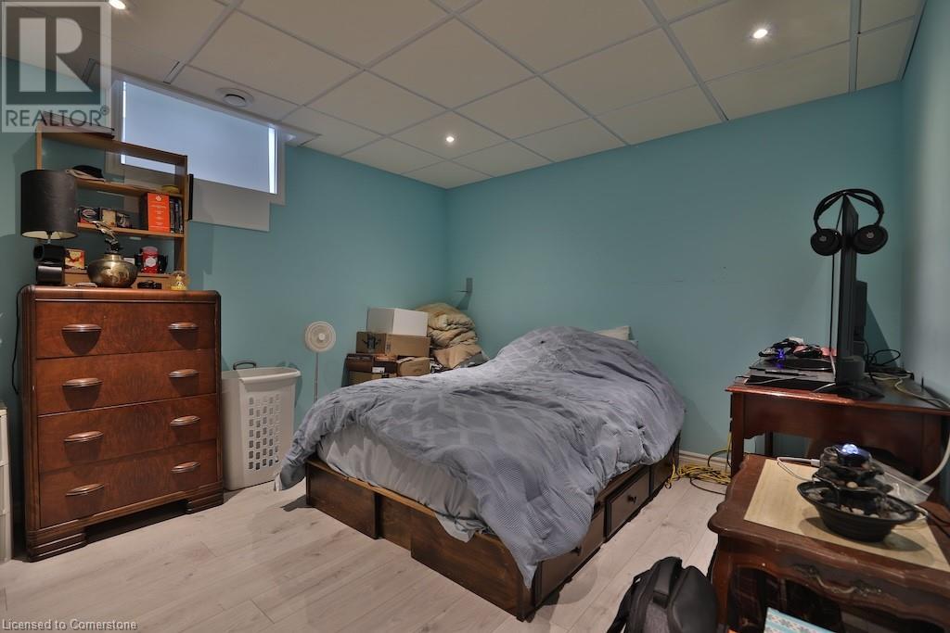5 Bedroom
3 Bathroom
2134 sqft
Bungalow
Forced Air
Acreage
$1,349,900
Charming 3 + 2 Bedroom Bungalow On Approximately 3.2 Acres Of Land, Country Living At Its Finest, Hardwood Flooring In Living Room And Main Level Bedrooms, Open Concept Kitchen With Walk Out To Deck, Master Bedroom With 5Pce Ensuite And Walk Out, Separate Dining Room Currently Being Used As Bedroom, Large Basement With Separate Entrance, Rec Room, Kitchen, 3Pce Bath, and 2 Bedrooms. Large Backyard With Deck, Open Space, Pond, Detached Double Garage Currently Used As Entertainment Room. Earn Passive Income And Offset Your Monthly Hydro Bills With Solar Panels And Transferrable Microfit Contract. (id:27910)
Property Details
|
MLS® Number
|
XH4198990 |
|
Property Type
|
Single Family |
|
EquipmentType
|
None |
|
Features
|
Crushed Stone Driveway |
|
ParkingSpaceTotal
|
12 |
|
RentalEquipmentType
|
None |
Building
|
BathroomTotal
|
3 |
|
BedroomsAboveGround
|
3 |
|
BedroomsBelowGround
|
2 |
|
BedroomsTotal
|
5 |
|
ArchitecturalStyle
|
Bungalow |
|
BasementDevelopment
|
Finished |
|
BasementType
|
Full (finished) |
|
ConstructionStyleAttachment
|
Detached |
|
ExteriorFinish
|
Brick, Other |
|
FoundationType
|
Poured Concrete |
|
HeatingFuel
|
Natural Gas |
|
HeatingType
|
Forced Air |
|
StoriesTotal
|
1 |
|
SizeInterior
|
2134 Sqft |
|
Type
|
House |
|
UtilityWater
|
Cistern |
Parking
|
Attached Garage
|
|
|
Detached Garage
|
|
Land
|
Acreage
|
Yes |
|
Sewer
|
Septic System |
|
SizeDepth
|
636 Ft |
|
SizeFrontage
|
225 Ft |
|
SizeTotalText
|
2 - 4.99 Acres |
Rooms
| Level |
Type |
Length |
Width |
Dimensions |
|
Basement |
Bedroom |
|
|
' x ' |
|
Basement |
3pc Bathroom |
|
|
' x ' |
|
Basement |
Bedroom |
|
|
' x ' |
|
Basement |
Kitchen |
|
|
' x ' |
|
Basement |
Recreation Room |
|
|
' x ' |
|
Main Level |
Laundry Room |
|
|
' x ' |
|
Main Level |
Bedroom |
|
|
11' x 12' |
|
Main Level |
4pc Bathroom |
|
|
' x ' |
|
Main Level |
Bedroom |
|
|
14' x 11' |
|
Main Level |
4pc Bathroom |
|
|
' x ' |
|
Main Level |
Primary Bedroom |
|
|
14' x 14' |
|
Main Level |
Dining Room |
|
|
12' x 12' |
|
Main Level |
Eat In Kitchen |
|
|
21' x 14' |
|
Main Level |
Living Room |
|
|
19' x 17' |








