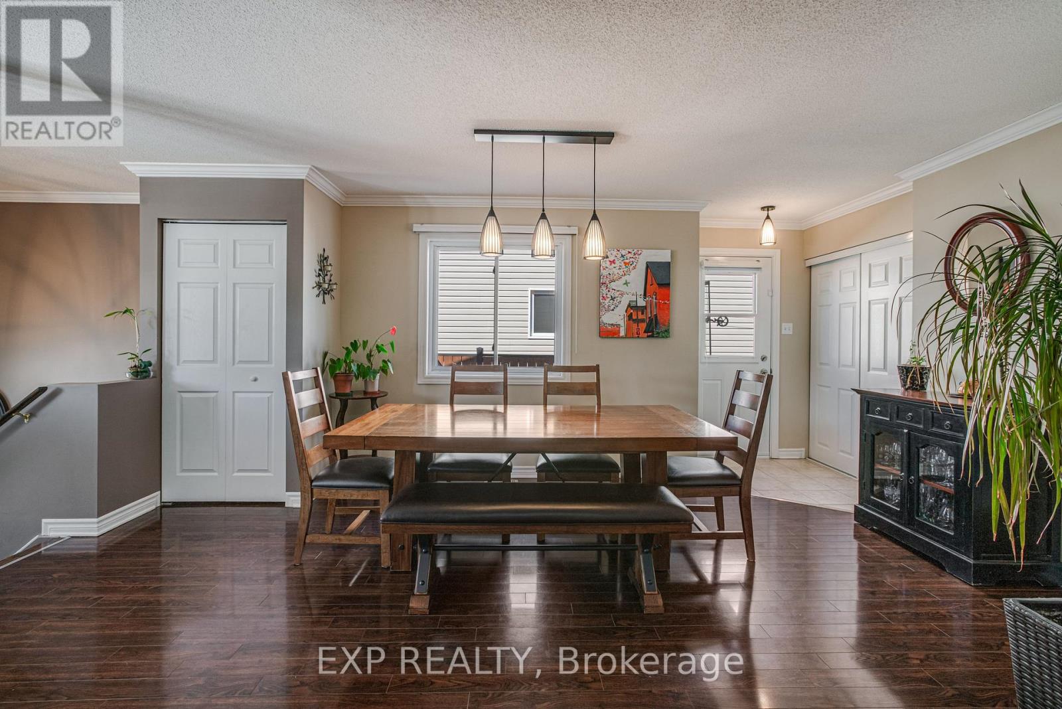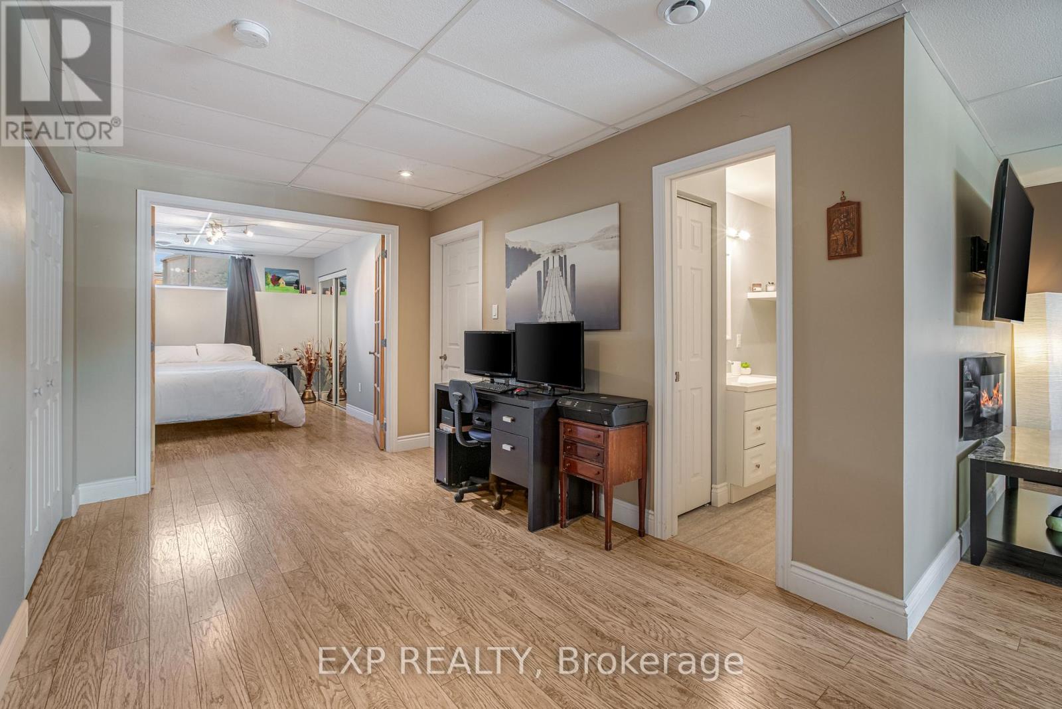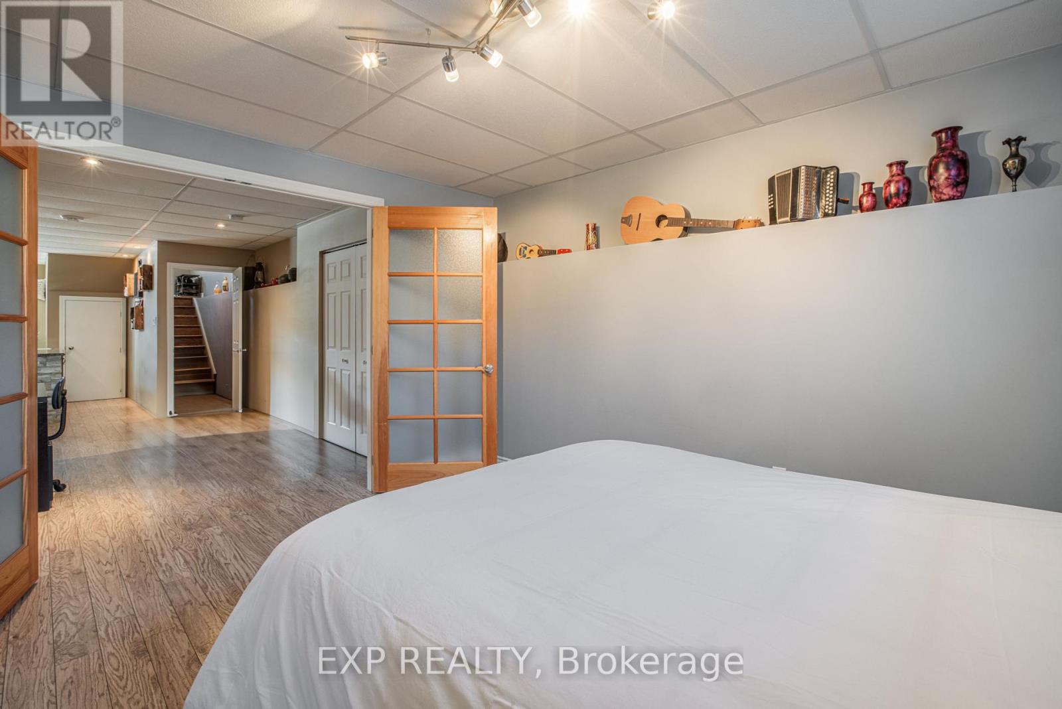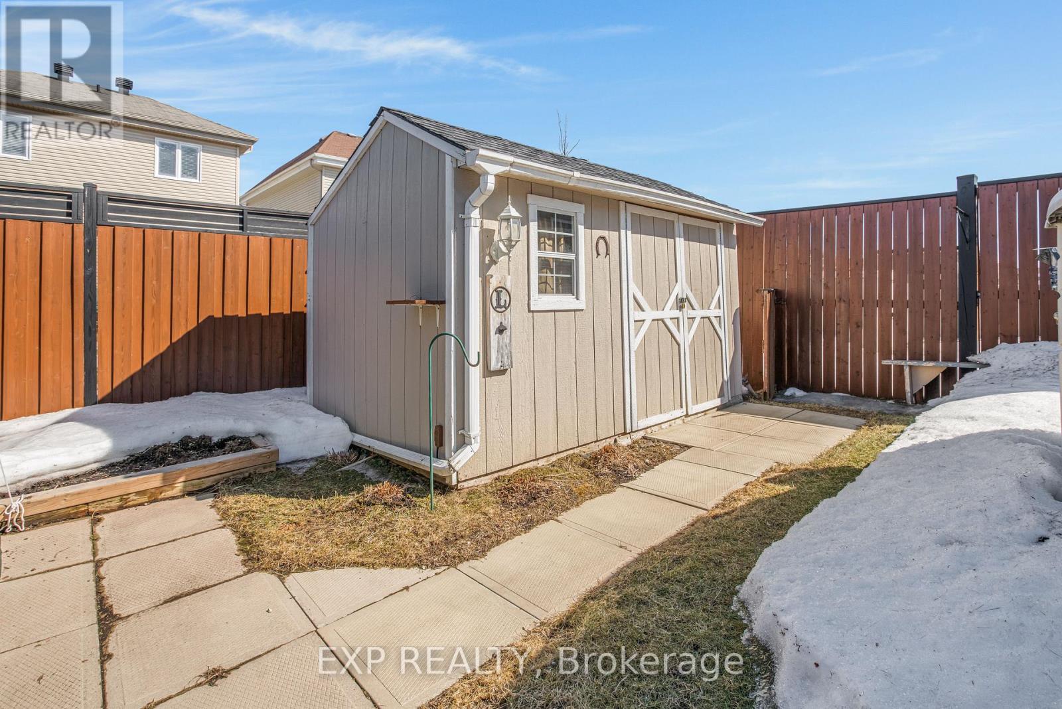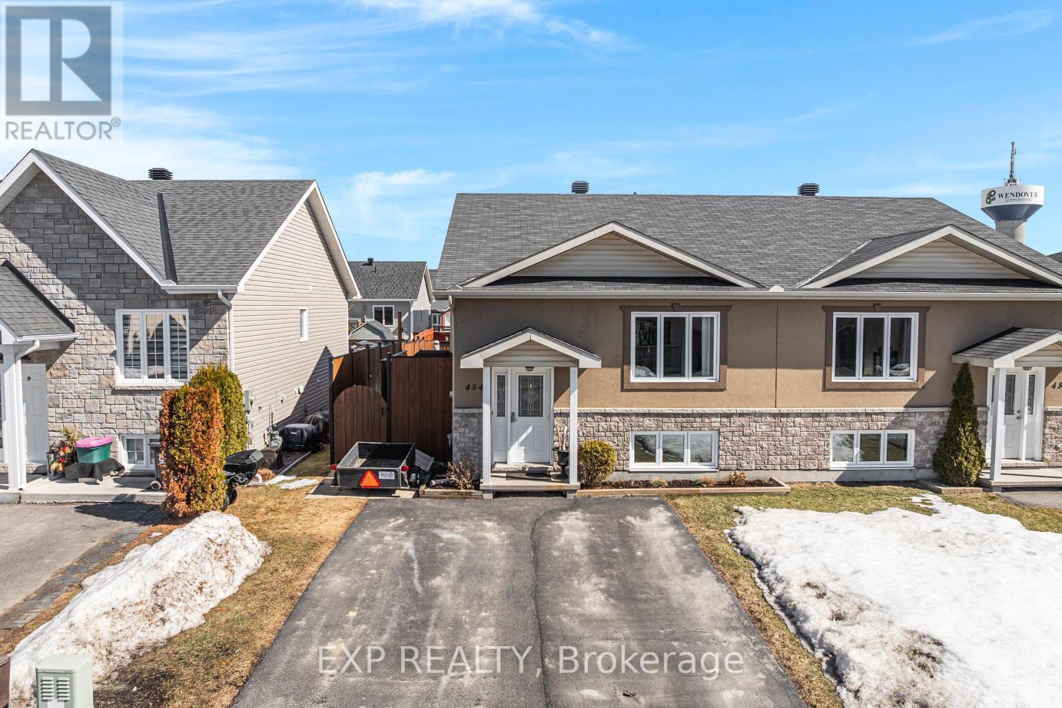3 Bedroom
2 Bathroom
700 - 1,100 ft2
Raised Bungalow
Above Ground Pool
Central Air Conditioning, Air Exchanger
Forced Air
Landscaped
$424,900
Come visit this amazing budget friendly home in person this Saturday, March 29th from 2-4pm! Welcome to 454 Denis Street, a well-maintained high ranch semi-detached home in the quiet town of Wendover. This location offers easy highway access and is close to daycare centers and elementary schools ideal for families. Inside, spacious living areas feature laminate and ceramic flooring with crown molding. The upper-level bathroom, renovated in 2023, has a modern design. The finished basement includes a bedroom, bathroom, bar, rec area, and plenty of storage great for entertaining. Outside, a high fenced-in yard with a pool (new heater and liner) awaits, plus a side patio with deck and separate entrance, perfect for guests or BBQs. Additional features include central AC (2021), a second electrical panel in the shed, perfect for a generator hookup to power the home during an outage, parking for 4 cars, and an appealing exterior. Move-in ready, this home combines comfort and convenience in a prime setting! (id:28469)
Property Details
|
MLS® Number
|
X12036896 |
|
Property Type
|
Single Family |
|
Community Name
|
610 - Alfred and Plantagenet Twp |
|
Equipment Type
|
None |
|
Features
|
Sloping, Level, Carpet Free |
|
Parking Space Total
|
4 |
|
Pool Type
|
Above Ground Pool |
|
Rental Equipment Type
|
None |
|
Structure
|
Deck |
Building
|
Bathroom Total
|
2 |
|
Bedrooms Above Ground
|
2 |
|
Bedrooms Below Ground
|
1 |
|
Bedrooms Total
|
3 |
|
Age
|
6 To 15 Years |
|
Appliances
|
Water Meter, Dishwasher, Stove, Refrigerator |
|
Architectural Style
|
Raised Bungalow |
|
Basement Development
|
Finished |
|
Basement Type
|
Full (finished) |
|
Construction Style Attachment
|
Semi-detached |
|
Cooling Type
|
Central Air Conditioning, Air Exchanger |
|
Exterior Finish
|
Brick Facing, Vinyl Siding |
|
Foundation Type
|
Concrete |
|
Heating Fuel
|
Natural Gas |
|
Heating Type
|
Forced Air |
|
Stories Total
|
1 |
|
Size Interior
|
700 - 1,100 Ft2 |
|
Type
|
House |
|
Utility Water
|
Municipal Water |
Parking
Land
|
Acreage
|
No |
|
Landscape Features
|
Landscaped |
|
Sewer
|
Sanitary Sewer |
|
Size Depth
|
109 Ft ,10 In |
|
Size Frontage
|
32 Ft ,9 In |
|
Size Irregular
|
32.8 X 109.9 Ft |
|
Size Total Text
|
32.8 X 109.9 Ft |
|
Zoning Description
|
Residential |
Rooms
| Level |
Type |
Length |
Width |
Dimensions |
|
Basement |
Bedroom 3 |
3.91 m |
3.2 m |
3.91 m x 3.2 m |
|
Basement |
Recreational, Games Room |
5.05 m |
4.78 m |
5.05 m x 4.78 m |
|
Basement |
Other |
4.52 m |
2.64 m |
4.52 m x 2.64 m |
|
Basement |
Bathroom |
3.33 m |
1.5 m |
3.33 m x 1.5 m |
|
Main Level |
Bathroom |
3.4 m |
1.51 m |
3.4 m x 1.51 m |
|
Main Level |
Primary Bedroom |
4.7 m |
3.3 m |
4.7 m x 3.3 m |
|
Main Level |
Bedroom 2 |
3.66 m |
3.48 m |
3.66 m x 3.48 m |
|
Main Level |
Dining Room |
3.28 m |
3.05 m |
3.28 m x 3.05 m |
|
Main Level |
Kitchen |
3.07 m |
3 m |
3.07 m x 3 m |
|
Main Level |
Laundry Room |
1.5 m |
0.91 m |
1.5 m x 0.91 m |
|
Main Level |
Living Room |
4.14 m |
3.33 m |
4.14 m x 3.33 m |
Utilities
|
Cable
|
Installed |
|
Sewer
|
Installed |









