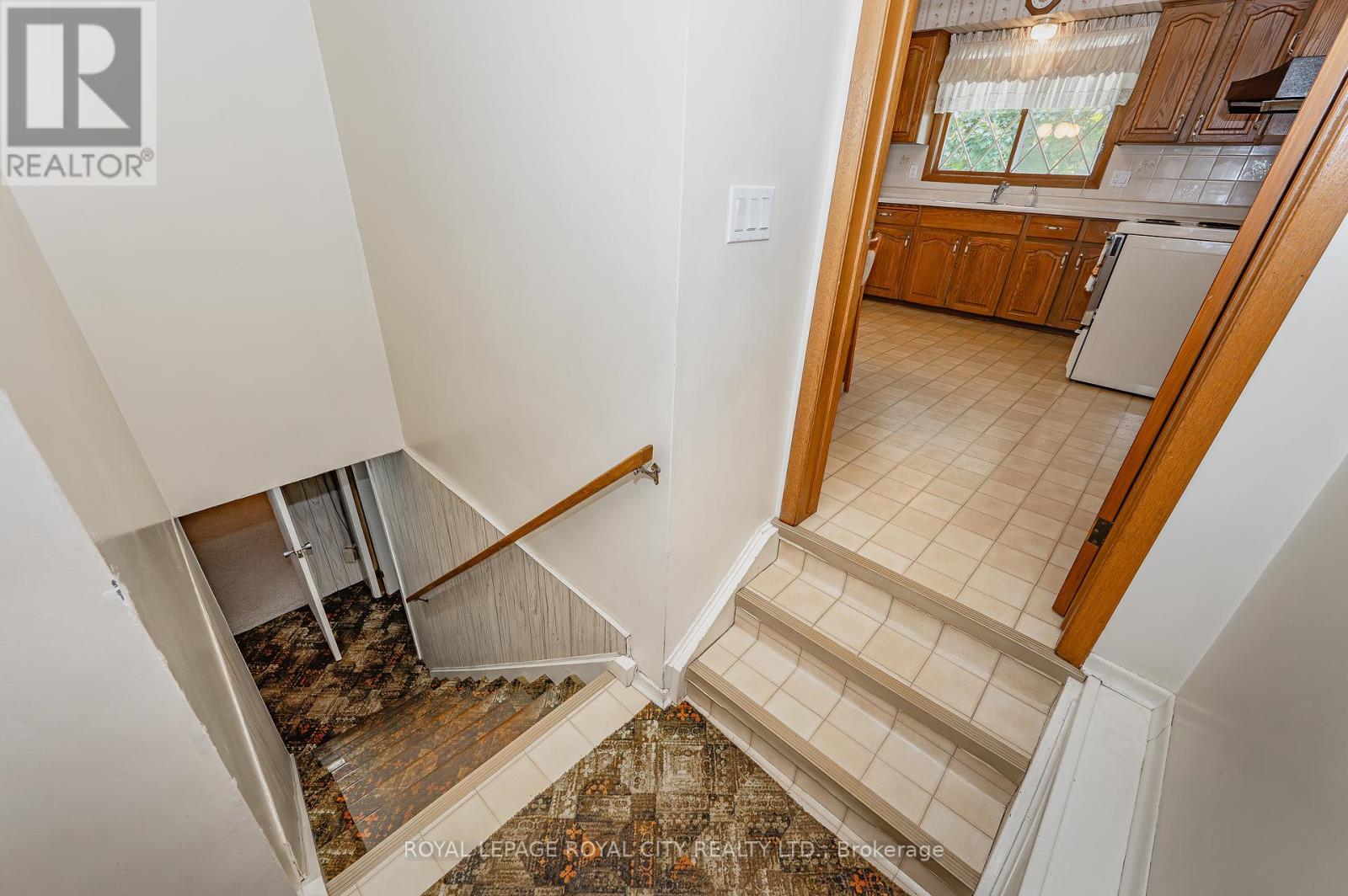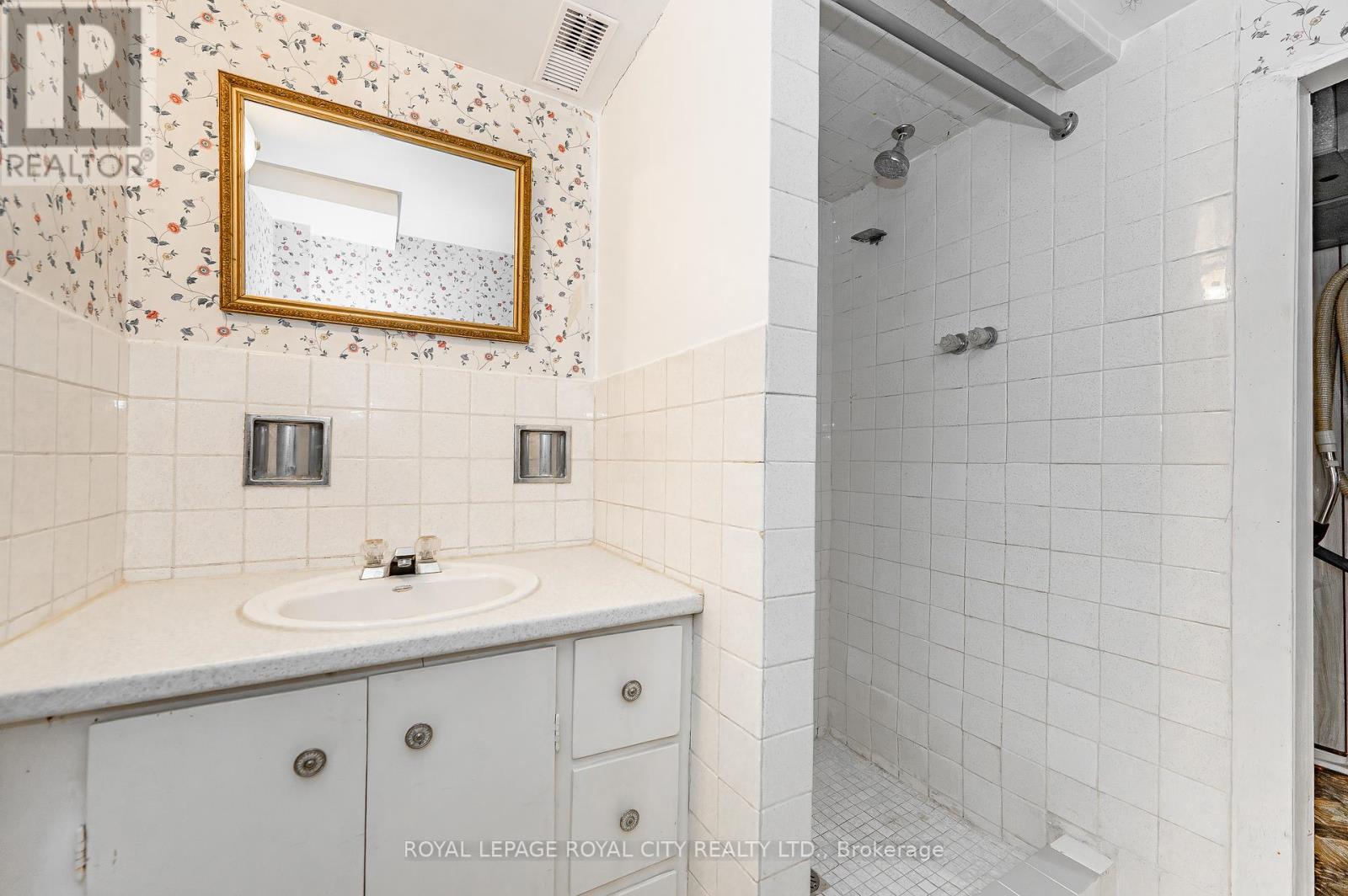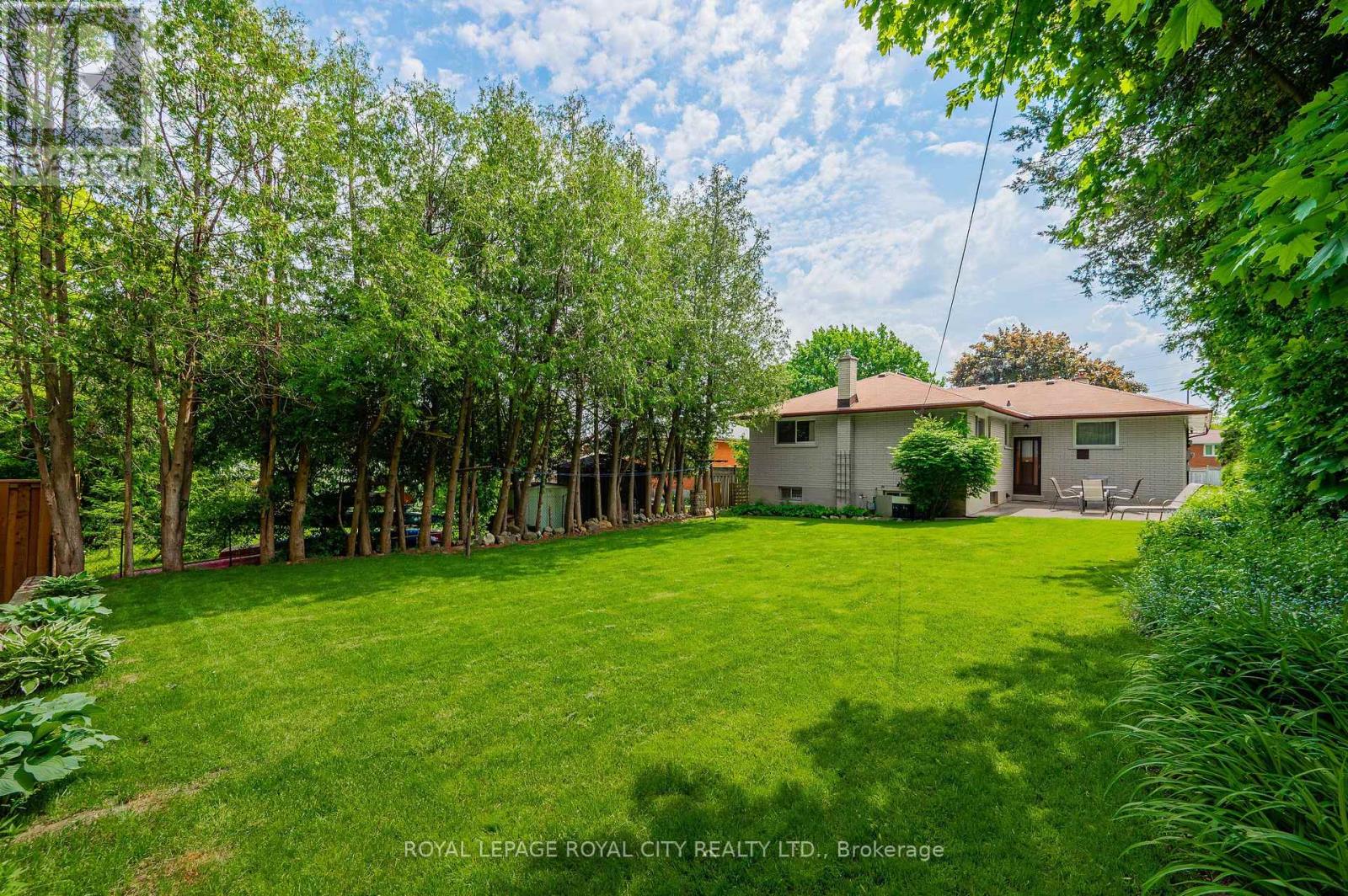3 Bedroom
2 Bathroom
Bungalow
Fireplace
Central Air Conditioning
Forced Air
Landscaped
$799,000
Here we go! A solid 1,100 SQFT bungalow situated on a private 49'x127' rectangular lot. This home has an attached garage with an updated garage door and opener with parking for 3 cars. The property has been well cared for over the years and is unique with its spacious eat-in kitchen, adjoining large living room, retro 4pc main bathroom and 3 generous sized bedrooms that round out the main floor. There is a separate side entry to the roomy basement which has a 3pc bath, laundry area, fruit cellar/cantina, huge rec-room with a fireplace (as is), den and a games area. Roof is approximately ten years old. The mechanical and laundry room houses the forced air gas furnace (has been inspected/serviced) and water heater - this additional space could double as a workshop for a handy-person. Make sure you have this one on your list. There is a ton of potential here. Early possession is available - it is time for a new family to enjoy this mature neighbourhood and home! Close to parks, schools, transit, grocery stores and shopping. (id:27910)
Property Details
|
MLS® Number
|
X8397102 |
|
Property Type
|
Single Family |
|
Community Name
|
Waverley |
|
Amenities Near By
|
Schools, Public Transit, Park |
|
Community Features
|
School Bus |
|
Features
|
Flat Site |
|
Parking Space Total
|
3 |
Building
|
Bathroom Total
|
2 |
|
Bedrooms Above Ground
|
3 |
|
Bedrooms Total
|
3 |
|
Appliances
|
Water Heater, Dryer, Garage Door Opener, Range, Refrigerator, Stove, Washer |
|
Architectural Style
|
Bungalow |
|
Basement Development
|
Partially Finished |
|
Basement Features
|
Separate Entrance |
|
Basement Type
|
N/a (partially Finished) |
|
Construction Style Attachment
|
Detached |
|
Cooling Type
|
Central Air Conditioning |
|
Exterior Finish
|
Brick, Concrete |
|
Fireplace Present
|
Yes |
|
Foundation Type
|
Concrete |
|
Heating Fuel
|
Natural Gas |
|
Heating Type
|
Forced Air |
|
Stories Total
|
1 |
|
Type
|
House |
|
Utility Water
|
Municipal Water |
Parking
Land
|
Acreage
|
No |
|
Land Amenities
|
Schools, Public Transit, Park |
|
Landscape Features
|
Landscaped |
|
Sewer
|
Sanitary Sewer |
|
Size Irregular
|
49 X 127 Ft |
|
Size Total Text
|
49 X 127 Ft|under 1/2 Acre |
Rooms
| Level |
Type |
Length |
Width |
Dimensions |
|
Basement |
Bathroom |
1.83 m |
1.93 m |
1.83 m x 1.93 m |
|
Basement |
Family Room |
4.8 m |
4.7 m |
4.8 m x 4.7 m |
|
Basement |
Den |
3.81 m |
3.3 m |
3.81 m x 3.3 m |
|
Basement |
Recreational, Games Room |
5.18 m |
3.25 m |
5.18 m x 3.25 m |
|
Basement |
Den |
2.95 m |
3.3 m |
2.95 m x 3.3 m |
|
Basement |
Laundry Room |
3.71 m |
3.63 m |
3.71 m x 3.63 m |
|
Main Level |
Living Room |
3.4 m |
4.98 m |
3.4 m x 4.98 m |
|
Main Level |
Kitchen |
3.61 m |
475 m |
3.61 m x 475 m |
|
Main Level |
Bedroom |
3.4 m |
2.74 m |
3.4 m x 2.74 m |
|
Main Level |
Bedroom |
3.58 m |
2.39 m |
3.58 m x 2.39 m |
|
Main Level |
Bedroom |
3.4 m |
3.43 m |
3.4 m x 3.43 m |
|
Main Level |
Bathroom |
2.34 m |
2.44 m |
2.34 m x 2.44 m |
Utilities
|
Cable
|
Installed |
|
Sewer
|
Installed |










































