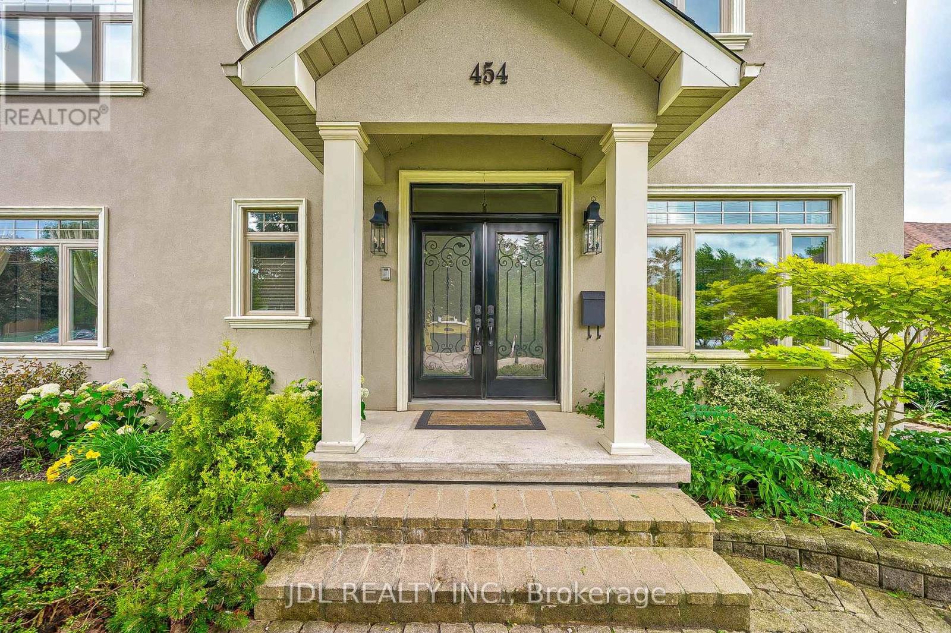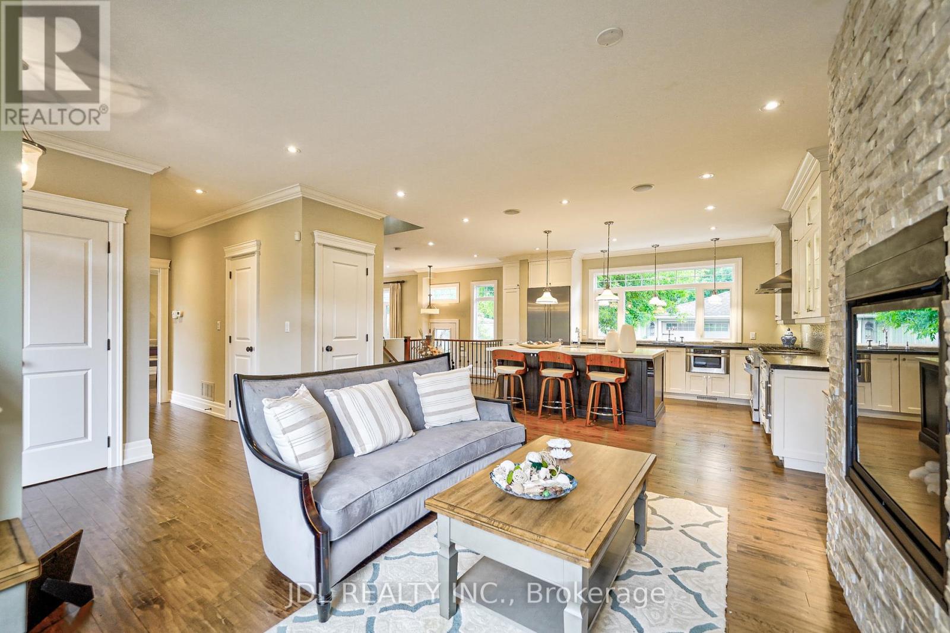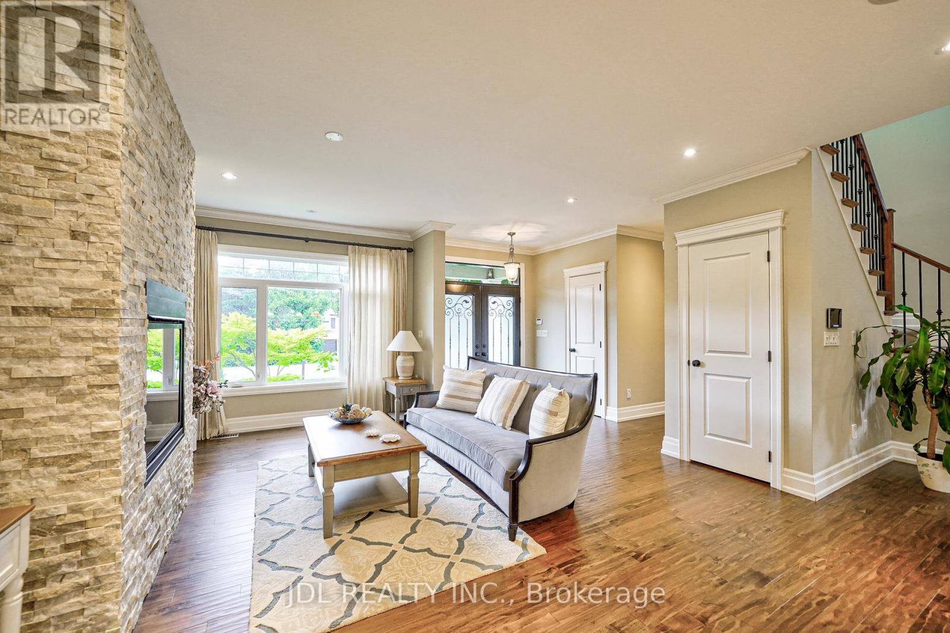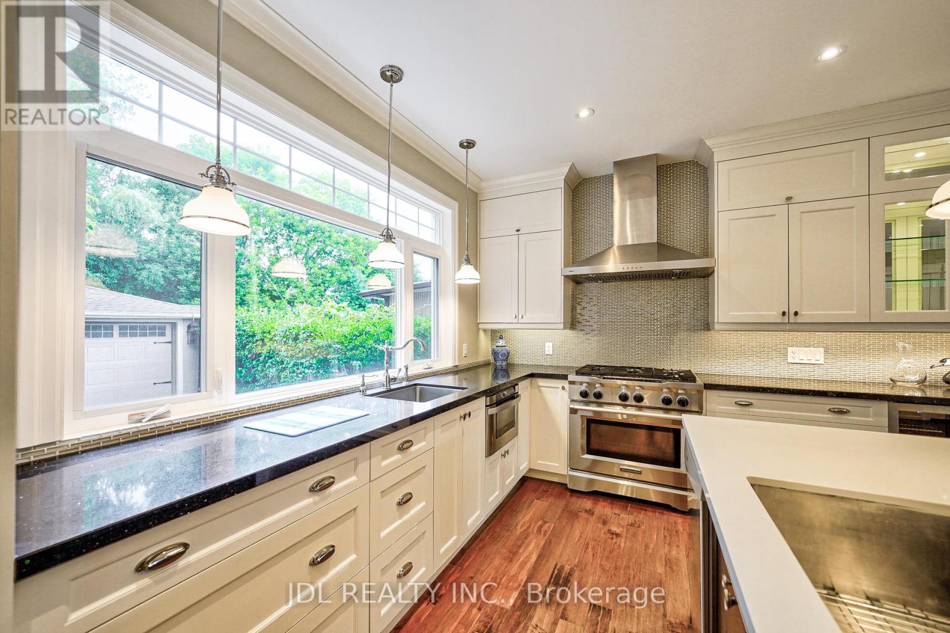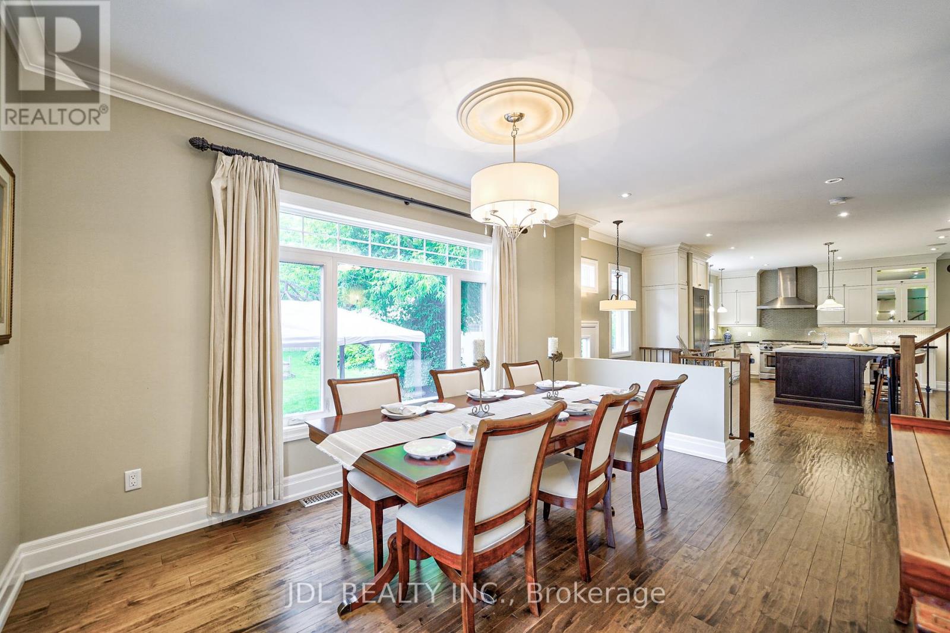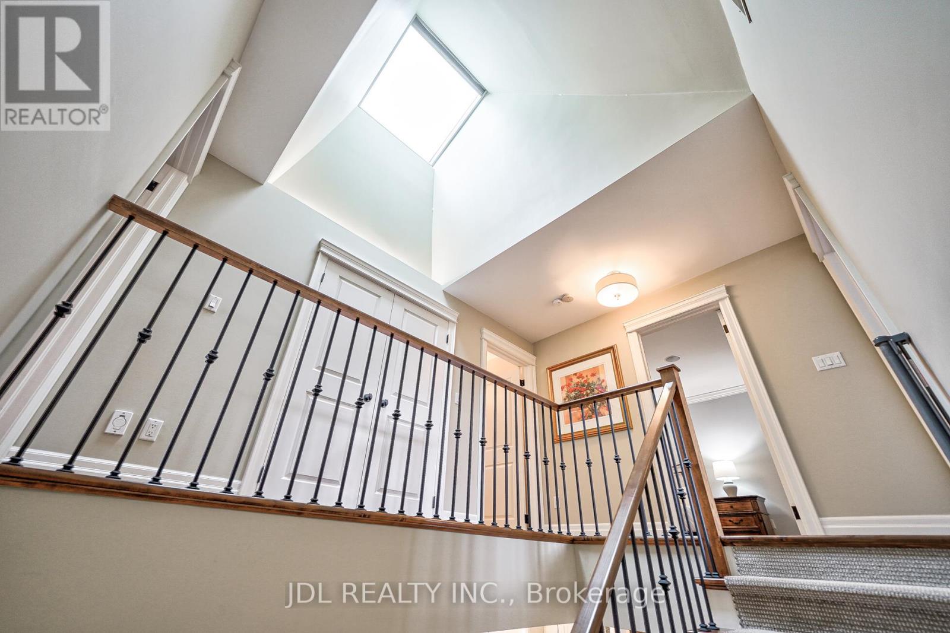454 Valley Drive Oakville, Ontario L6L 4L7
4 Bedroom
4 Bathroom
Fireplace
Central Air Conditioning
Forced Air
$2,388,000
The Epitome Of Sophistication! Magnificent Custom Built Home Situated On An Impressive Mature, Private Lot. Outstanding Quality Throughout,. Offering 3+1 Bdrms and Over 3500 Sq Ft Of Living Space W/9Ft Ceilings, Open Concept Main Level, Gourmet Kitchen W/Lrg Island & Ceasarstone Countertop, Maple Hrdw Flrs, Gas Fp, B/I Speakers & An Abundance Of Natural Light Encompasses This Impeccable Residence. This Is A Must See To Appreciate The Fine Details & Added Luxurious Features Presented In This Spectacular Property. Easy Access To Hwys. Close To Restaurants, Schools, Parks & All That Oakville Has To Offer. **** EXTRAS **** Over 8,000 sq ft of lot size. 2013 custom built home. (id:27910)
Open House
This property has open houses!
June
30
Sunday
Starts at:
2:00 pm
Ends at:4:00 pm
Property Details
| MLS® Number | W8474918 |
| Property Type | Single Family |
| Community Name | Bronte East |
| Features | Irregular Lot Size, Flat Site |
| Parking Space Total | 8 |
Building
| Bathroom Total | 4 |
| Bedrooms Above Ground | 3 |
| Bedrooms Below Ground | 1 |
| Bedrooms Total | 4 |
| Appliances | Garage Door Opener Remote(s), Dishwasher, Microwave, Refrigerator, Stove, Window Coverings |
| Basement Development | Finished |
| Basement Type | Full (finished) |
| Construction Style Attachment | Detached |
| Cooling Type | Central Air Conditioning |
| Exterior Finish | Stucco |
| Fireplace Present | Yes |
| Fireplace Total | 1 |
| Foundation Type | Concrete |
| Heating Fuel | Natural Gas |
| Heating Type | Forced Air |
| Stories Total | 2 |
| Type | House |
| Utility Water | Municipal Water |
Parking
| Detached Garage |
Land
| Acreage | No |
| Sewer | Sanitary Sewer |
| Size Irregular | 62.11 X 151.38 Ft ; 62.21ft X 119.96ft X 63.11ft X 151.38ft |
| Size Total Text | 62.11 X 151.38 Ft ; 62.21ft X 119.96ft X 63.11ft X 151.38ft|under 1/2 Acre |
Rooms
| Level | Type | Length | Width | Dimensions |
|---|---|---|---|---|
| Second Level | Primary Bedroom | 5.41 m | 4.88 m | 5.41 m x 4.88 m |
| Second Level | Bedroom 2 | 5.46 m | 2.97 m | 5.46 m x 2.97 m |
| Second Level | Bedroom 3 | 4.83 m | 3.45 m | 4.83 m x 3.45 m |
| Basement | Recreational, Games Room | 6.32 m | 6.2 m | 6.32 m x 6.2 m |
| Basement | Bedroom 4 | 4.06 m | 3.25 m | 4.06 m x 3.25 m |
| Main Level | Living Room | 6.02 m | 4.98 m | 6.02 m x 4.98 m |
| Main Level | Dining Room | 4.8 m | 3.56 m | 4.8 m x 3.56 m |
| Main Level | Kitchen | 5.23 m | 3.68 m | 5.23 m x 3.68 m |
| Main Level | Family Room | 4.14 m | 4.14 m | 4.14 m x 4.14 m |


