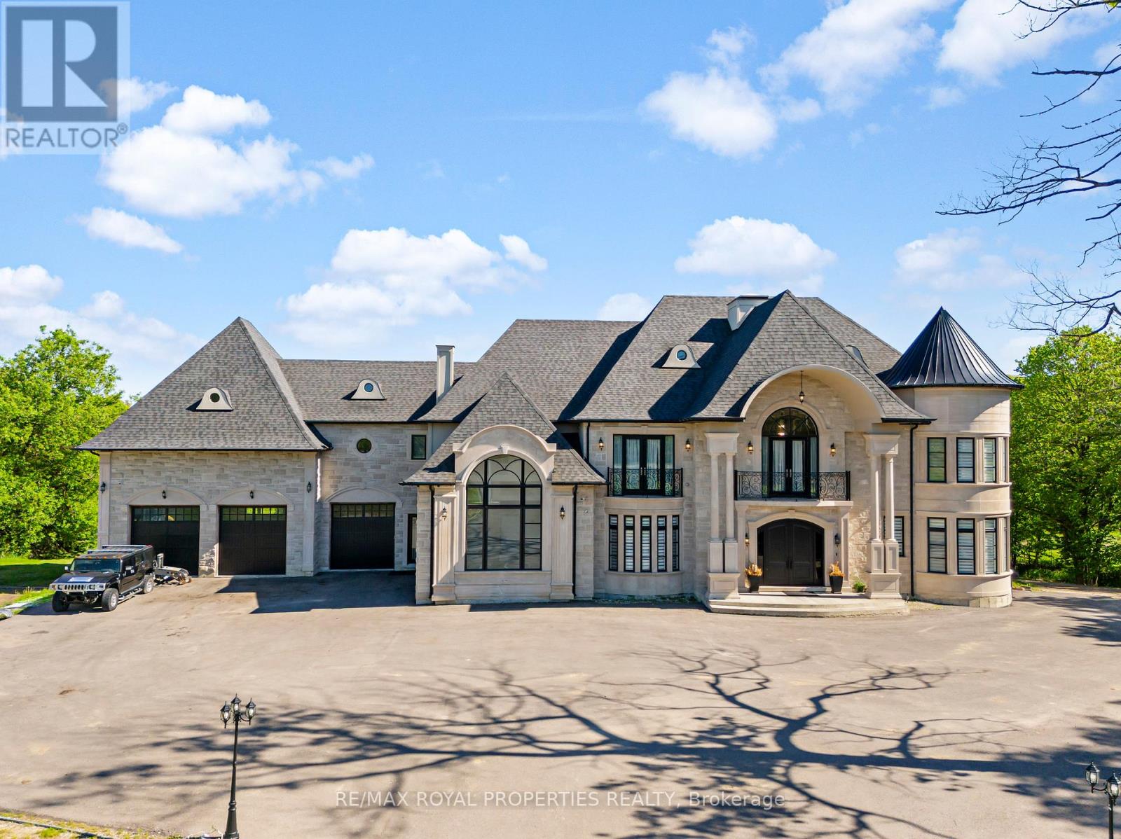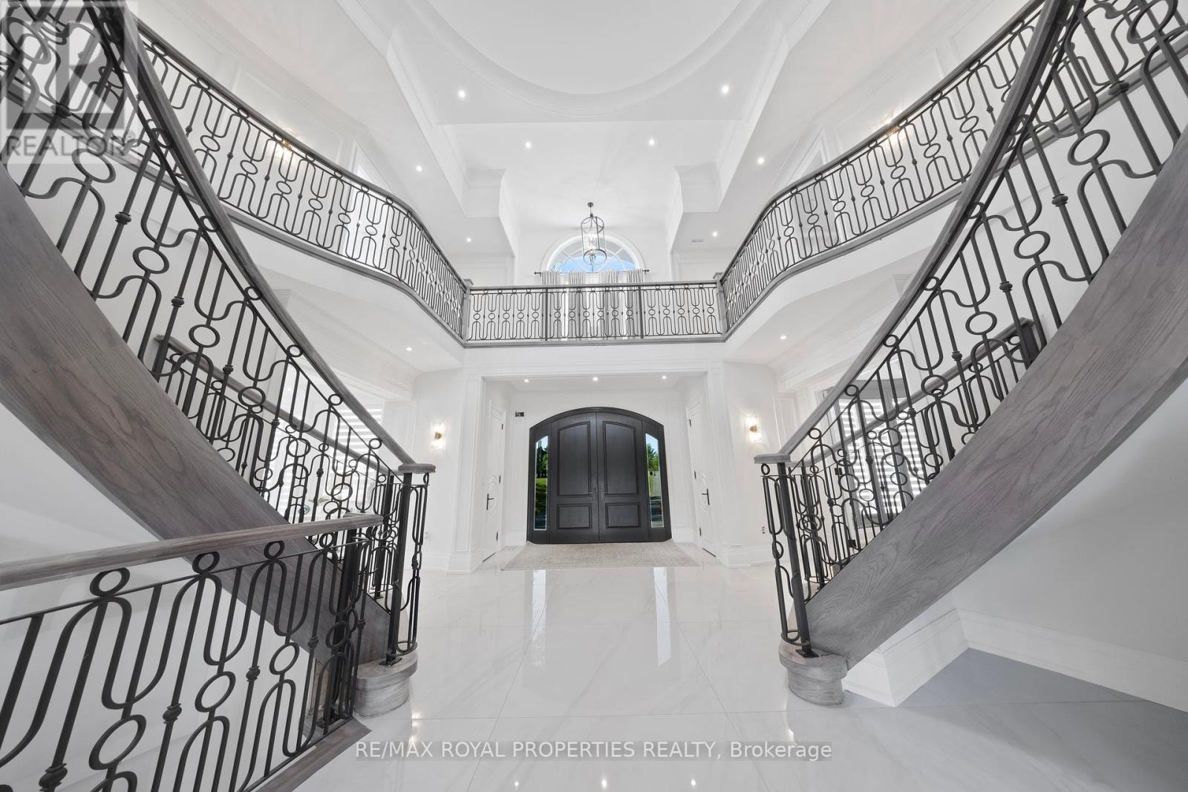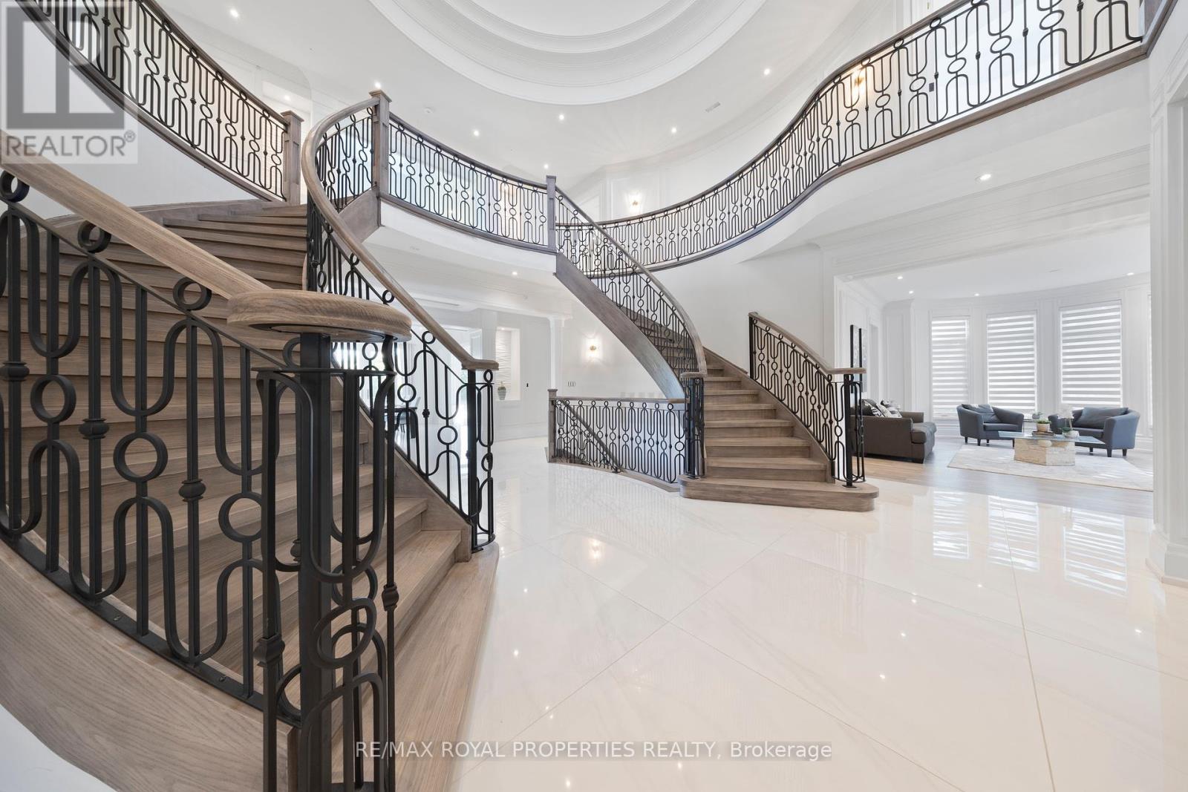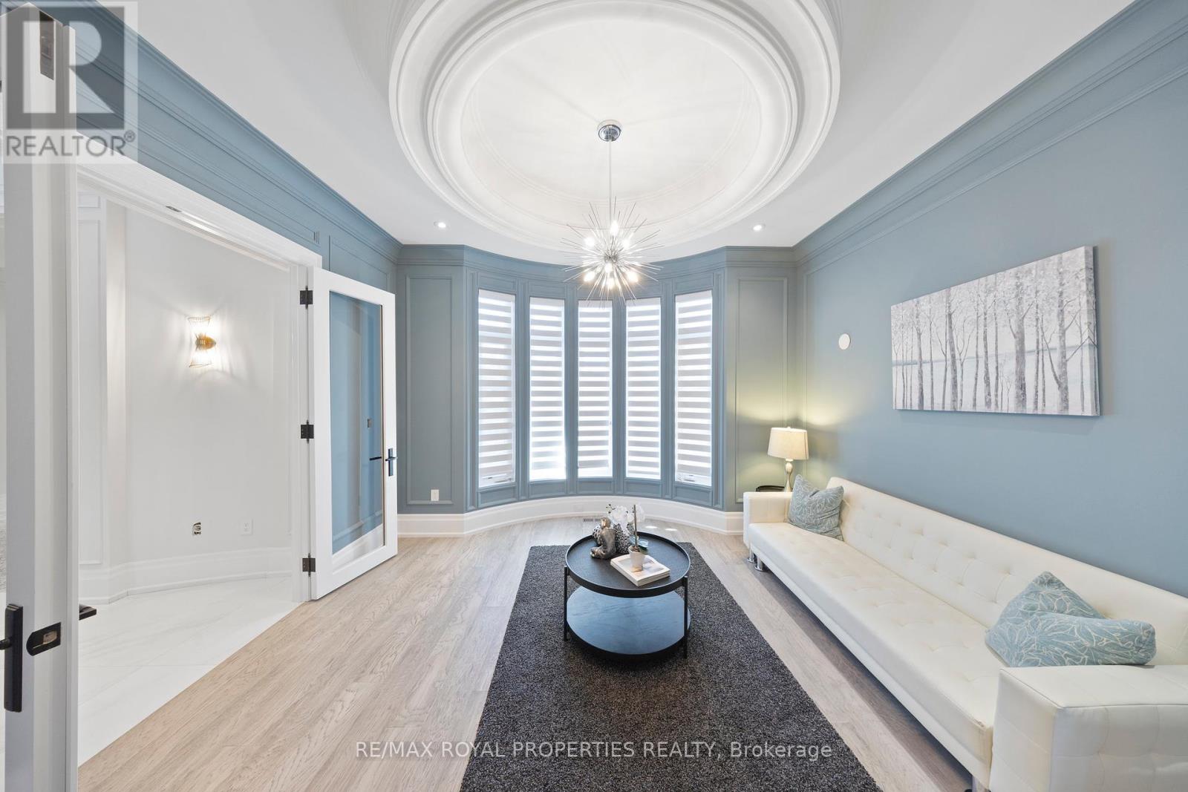6 Bedroom
8 Bathroom
Fireplace
Central Air Conditioning
Forced Air
Acreage
$3,999,000
No Expense Spared in this Magazine-Quality 7500 square feet Estate Home! Beautifully crafted custom home on approx 4 acres with quality finishes throughout. Everything you've dreamt of in a home!! 6 bedrooms and 7 balcony throughout the home including 2 juliet. Wine rack, speakers, pot lights, elevator rough-in, double stairs with iron rod customized pickets, spice kitchen, engineered flooring, Media room, open concept finished basement with kitchen, walk-out to beautiful nature. over-sized 7-car parking garage space with 16' height suitable for workshop. Basement includes lavish kitchen, open-concept living space perfect for entertainment, heated floors. [Please note that listing price is already reduced as a result of some work to be done in the home] **** EXTRAS **** Fridge, stove, washer, dryer, electric light fixtures, speakers, window coverings (id:27910)
Property Details
|
MLS® Number
|
N8367570 |
|
Property Type
|
Single Family |
|
Community Name
|
Rural Uxbridge |
|
Amenities Near By
|
Hospital, Park, Schools |
|
Community Features
|
Community Centre |
|
Features
|
Wooded Area, Sump Pump |
|
Parking Space Total
|
57 |
Building
|
Bathroom Total
|
8 |
|
Bedrooms Above Ground
|
5 |
|
Bedrooms Below Ground
|
1 |
|
Bedrooms Total
|
6 |
|
Appliances
|
Garage Door Opener Remote(s) |
|
Basement Development
|
Finished |
|
Basement Features
|
Walk Out |
|
Basement Type
|
N/a (finished) |
|
Construction Style Attachment
|
Detached |
|
Cooling Type
|
Central Air Conditioning |
|
Exterior Finish
|
Brick |
|
Fireplace Present
|
Yes |
|
Foundation Type
|
Concrete |
|
Heating Fuel
|
Electric |
|
Heating Type
|
Forced Air |
|
Stories Total
|
2 |
|
Type
|
House |
Parking
Land
|
Acreage
|
Yes |
|
Land Amenities
|
Hospital, Park, Schools |
|
Sewer
|
Septic System |
|
Size Irregular
|
264.17 X 678.65 Ft ; As Per Geo |
|
Size Total Text
|
264.17 X 678.65 Ft ; As Per Geo|2 - 4.99 Acres |
Rooms
| Level |
Type |
Length |
Width |
Dimensions |
|
Second Level |
Primary Bedroom |
5.18 m |
5.18 m |
5.18 m x 5.18 m |
|
Second Level |
Bedroom 2 |
6 m |
5.48 m |
6 m x 5.48 m |
|
Second Level |
Bedroom 3 |
3.04 m |
1.82 m |
3.04 m x 1.82 m |
|
Second Level |
Bedroom 4 |
3.65 m |
6.4 m |
3.65 m x 6.4 m |
|
Basement |
Recreational, Games Room |
4.72 m |
4.57 m |
4.72 m x 4.57 m |
|
Main Level |
Living Room |
6.52 m |
3.66 m |
6.52 m x 3.66 m |
|
Main Level |
Family Room |
6.43 m |
6.82 m |
6.43 m x 6.82 m |
|
Main Level |
Kitchen |
5.49 m |
5.15 m |
5.49 m x 5.15 m |
|
Main Level |
Dining Room |
3.65 m |
4.57 m |
3.65 m x 4.57 m |
|
Main Level |
Kitchen |
4.26 m |
2.13 m |
4.26 m x 2.13 m |
|
Main Level |
Office |
7.31 m |
4.27 m |
7.31 m x 4.27 m |










































