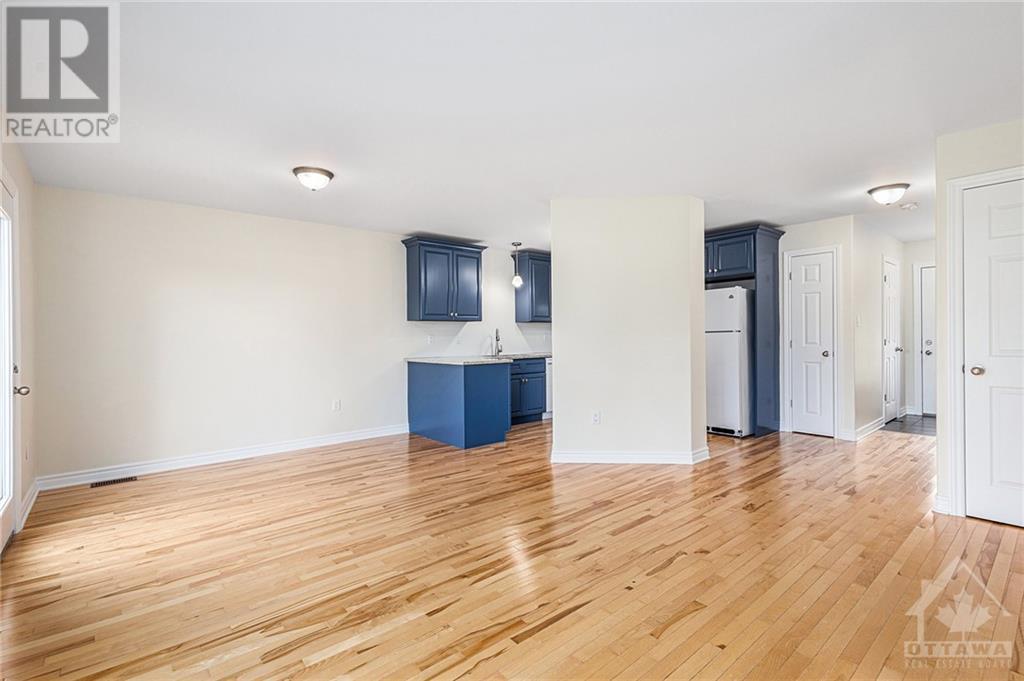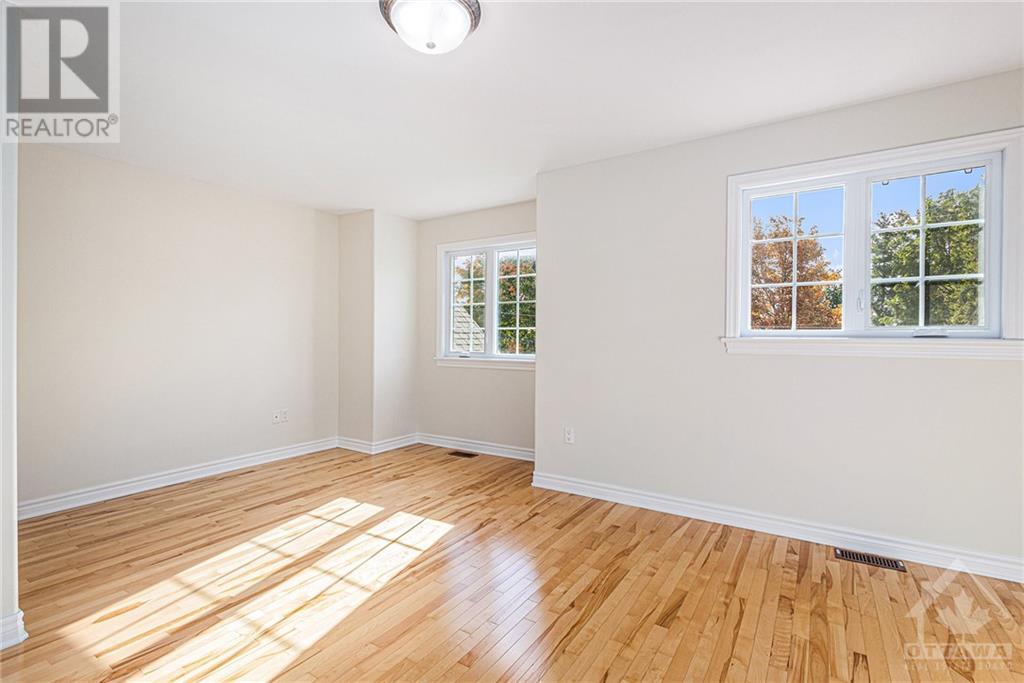3 Bedroom
1 Bathroom
None
Forced Air
$419,900
Discover this charming 3-bedroom, 2-storey townhome, perfectly tucked away on a quiet street at the edge of town. Featuring gleaming hardwood floors and freshly painted interiors, the home offers a bright, welcoming atmosphere. The kitchen, with its sleek granite countertops, offers a functional and stylish space for daily meal preparation. Upstairs, the spacious primary bedroom offers a peaceful escape, while two additional bedrooms provide ample space for family or visitors. An attached garage adds convenience, and the home’s impeccable condition promises easy living. With low-maintenance upkeep and affordable utilities, this move-in-ready gem is perfect for those seeking comfort and value (id:28469)
Property Details
|
MLS® Number
|
1417815 |
|
Property Type
|
Single Family |
|
Neigbourhood
|
Winchester |
|
AmenitiesNearBy
|
Golf Nearby, Recreation Nearby, Shopping |
|
Easement
|
Right Of Way |
|
ParkingSpaceTotal
|
3 |
|
RoadType
|
Paved Road |
Building
|
BathroomTotal
|
1 |
|
BedroomsAboveGround
|
3 |
|
BedroomsTotal
|
3 |
|
Appliances
|
Refrigerator, Dishwasher, Hood Fan, Stove |
|
BasementDevelopment
|
Unfinished |
|
BasementType
|
Full (unfinished) |
|
ConstructedDate
|
2013 |
|
CoolingType
|
None |
|
ExteriorFinish
|
Siding, Vinyl |
|
FlooringType
|
Hardwood, Tile |
|
FoundationType
|
Poured Concrete |
|
HeatingFuel
|
Natural Gas |
|
HeatingType
|
Forced Air |
|
StoriesTotal
|
2 |
|
Type
|
Row / Townhouse |
|
UtilityWater
|
Municipal Water |
Parking
Land
|
Acreage
|
No |
|
LandAmenities
|
Golf Nearby, Recreation Nearby, Shopping |
|
Sewer
|
Municipal Sewage System |
|
SizeDepth
|
102 Ft |
|
SizeFrontage
|
20 Ft |
|
SizeIrregular
|
20 Ft X 102 Ft |
|
SizeTotalText
|
20 Ft X 102 Ft |
|
ZoningDescription
|
Residential |
Rooms
| Level |
Type |
Length |
Width |
Dimensions |
|
Second Level |
Primary Bedroom |
|
|
17'11" x 14'0" |
|
Second Level |
Bedroom |
|
|
8'6" x 11'1" |
|
Second Level |
Bedroom |
|
|
9'1" x 11'1" |
|
Second Level |
Full Bathroom |
|
|
5'4" x 8'5" |
|
Basement |
Family Room |
|
|
17'11" x 26'8" |
|
Main Level |
Kitchen |
|
|
8'5" x 11'2" |
|
Main Level |
Living Room |
|
|
9'6" x 21'1" |
|
Main Level |
Dining Room |
|
|
8'5" x 9'11" |
































