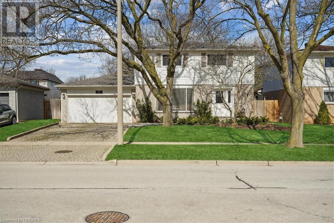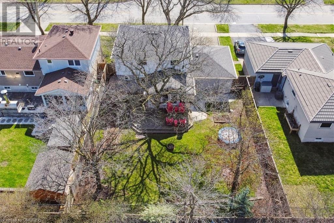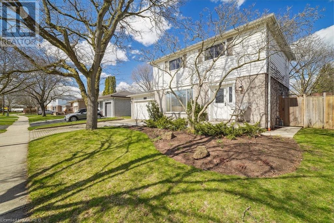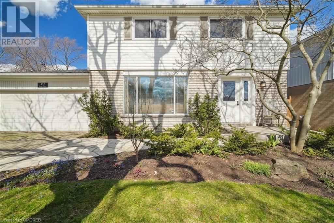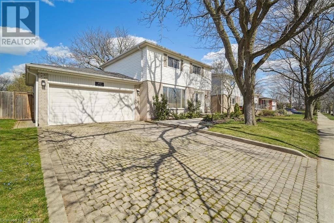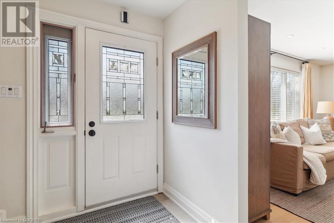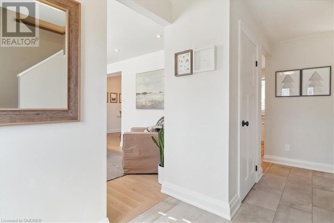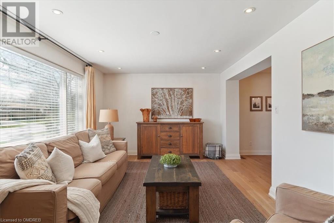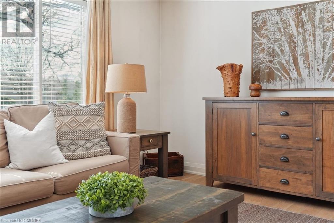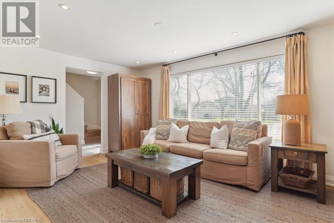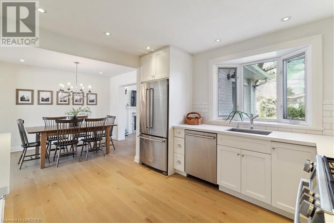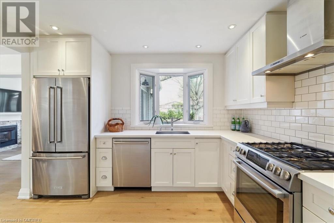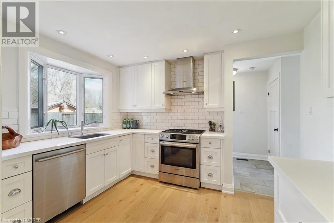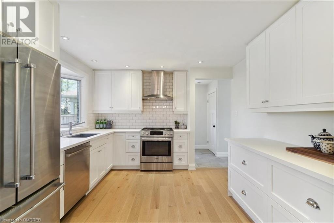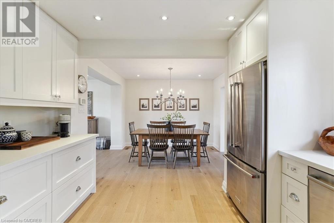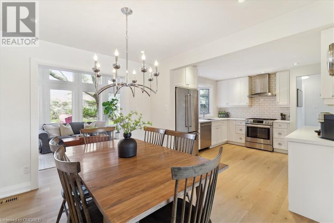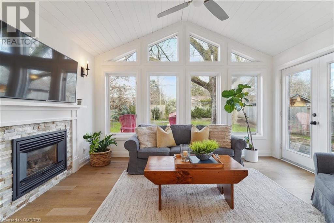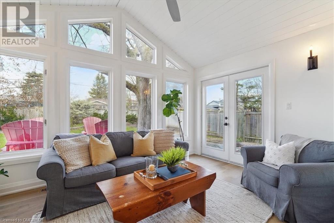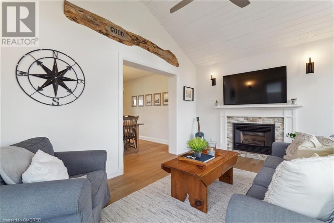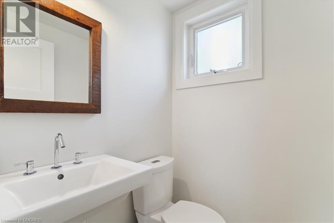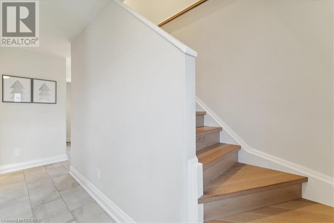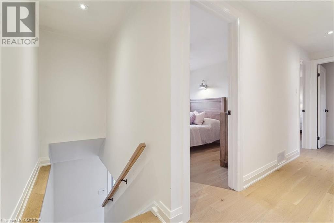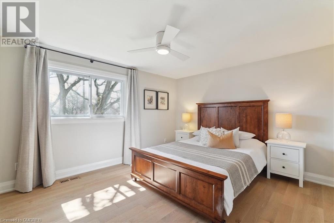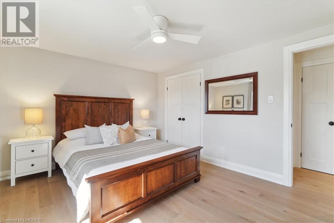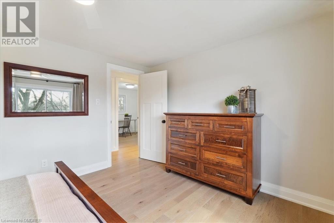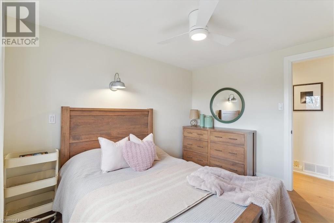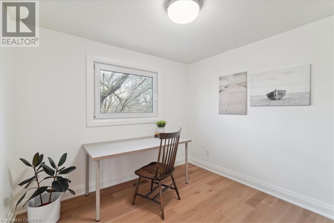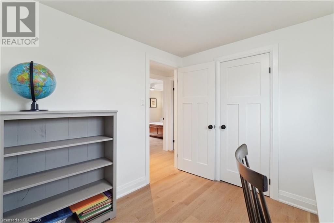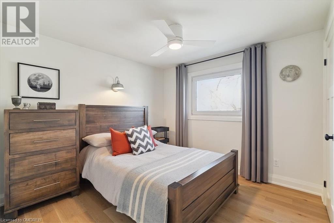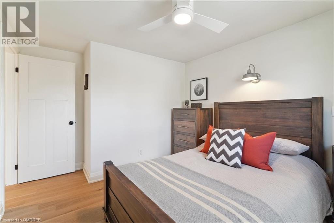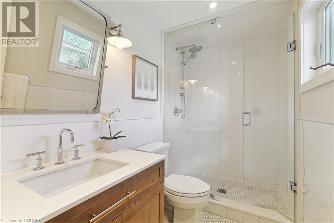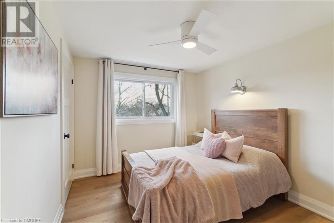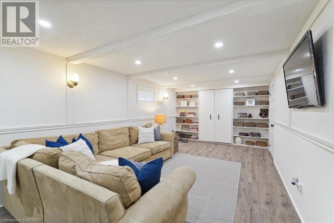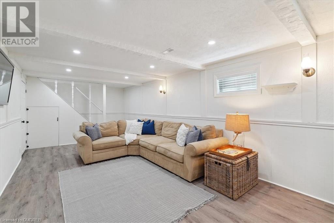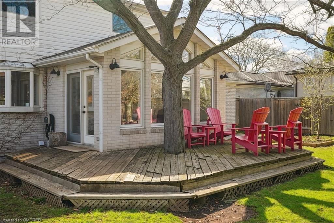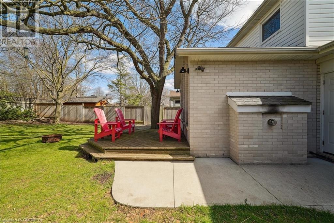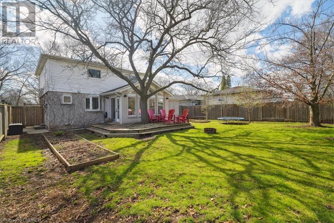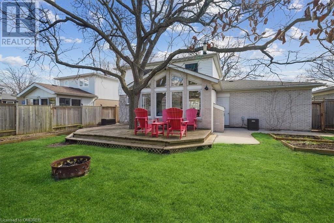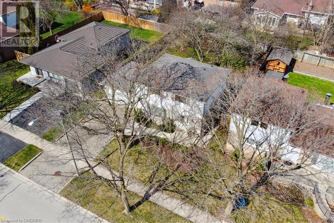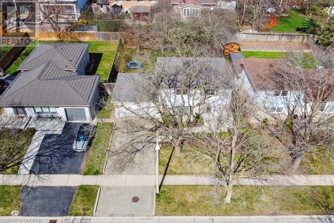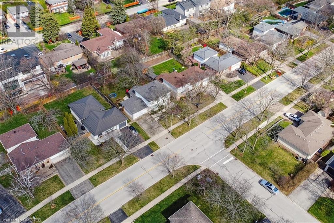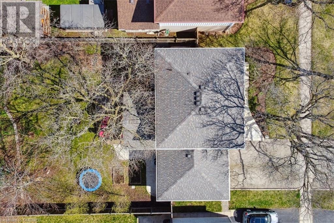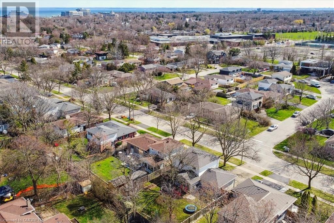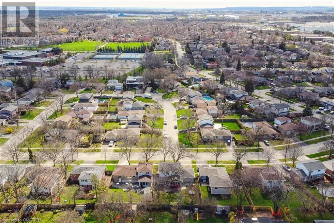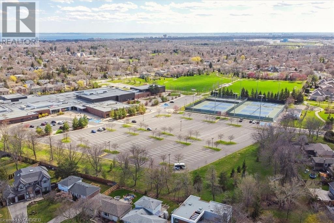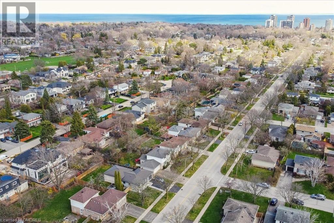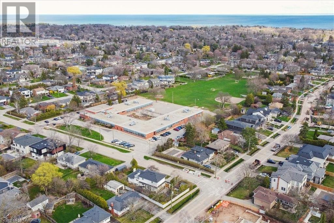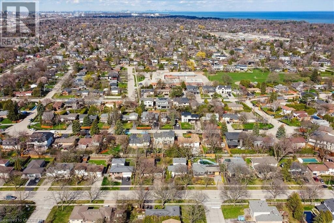4 Bedroom
3 Bathroom
2288
2 Level
Fireplace
Central Air Conditioning
Forced Air
Landscaped
$1,699,900
Nestled in the highly sought-after Bronte West neighbourhood, this updated family home sits on a tranquil tree-lined street with an expansive rear lot. The open-concept layout features White Oak hand-scraped engineered hardwood flooring, Poplar trim and baseboards throughout, complemented by pot lights, custom fixtures, fans and solid wood doors adding a touch of elegance. The main level features a formal living room and a seamlessly flowing formal dining room that leads to the newly renovated kitchen. The modernized white kitchen boasts Bosch and Kitchenaid stainless steel appliances, quartz countertops and subway tile backsplash. The sunlit family room showcases vaulted ceilings, a gas fireplace, and spectacular views of the lush rear yard, creating the perfect space for relaxation and entertainment. Upstairs, you'll find four spacious bedrooms, along with an updated main 3-piece bath. The professionally finished lower level includes a large rec area, full bath, laundry, and storage. Outside, the interlock driveway leads to a double car garage. Within proximity to Bronte Village, the Harbour, and essential amenities, this family home offers a convenient lifestyle. Other notable features include solid wood doors throughout, a tankless water heater (owned), a furnace replaced in 2021, and roof (2016). Enjoy the convenience of being close to shops, top-rated schools, the waterfront trail, GO train station, highways, and more! (id:27910)
Property Details
|
MLS® Number
|
40572388 |
|
Property Type
|
Single Family |
|
Amenities Near By
|
Park, Public Transit, Schools, Shopping |
|
Community Features
|
Community Centre |
|
Equipment Type
|
None |
|
Parking Space Total
|
6 |
|
Rental Equipment Type
|
None |
Building
|
Bathroom Total
|
3 |
|
Bedrooms Above Ground
|
4 |
|
Bedrooms Total
|
4 |
|
Appliances
|
Central Vacuum, Dishwasher, Dryer, Refrigerator, Stove, Washer, Window Coverings |
|
Architectural Style
|
2 Level |
|
Basement Development
|
Finished |
|
Basement Type
|
Full (finished) |
|
Construction Style Attachment
|
Detached |
|
Cooling Type
|
Central Air Conditioning |
|
Exterior Finish
|
Aluminum Siding, Brick |
|
Fireplace Present
|
Yes |
|
Fireplace Total
|
1 |
|
Foundation Type
|
Poured Concrete |
|
Half Bath Total
|
1 |
|
Heating Fuel
|
Natural Gas |
|
Heating Type
|
Forced Air |
|
Stories Total
|
2 |
|
Size Interior
|
2288 |
|
Type
|
House |
|
Utility Water
|
Municipal Water |
Parking
Land
|
Access Type
|
Highway Nearby |
|
Acreage
|
No |
|
Land Amenities
|
Park, Public Transit, Schools, Shopping |
|
Landscape Features
|
Landscaped |
|
Sewer
|
Municipal Sewage System |
|
Size Depth
|
110 Ft |
|
Size Frontage
|
60 Ft |
|
Size Total
|
0|under 1/2 Acre |
|
Size Total Text
|
0|under 1/2 Acre |
|
Zoning Description
|
Rl3-0 |
Rooms
| Level |
Type |
Length |
Width |
Dimensions |
|
Second Level |
3pc Bathroom |
|
|
Measurements not available |
|
Second Level |
Bedroom |
|
|
9'3'' x 11'3'' |
|
Second Level |
Bedroom |
|
|
9'6'' x 8'11'' |
|
Second Level |
Bedroom |
|
|
9'11'' x 12'5'' |
|
Second Level |
Primary Bedroom |
|
|
14'0'' x 11'3'' |
|
Basement |
Laundry Room |
|
|
Measurements not available |
|
Basement |
Storage |
|
|
8'5'' x 11'7'' |
|
Basement |
3pc Bathroom |
|
|
Measurements not available |
|
Basement |
Recreation Room |
|
|
25'7'' x 11'0'' |
|
Main Level |
2pc Bathroom |
|
|
Measurements not available |
|
Main Level |
Family Room |
|
|
9'11'' x 14'2'' |
|
Main Level |
Kitchen |
|
|
11'2'' x 16'7'' |
|
Main Level |
Dining Room |
|
|
10'7'' x 10'1'' |
|
Main Level |
Living Room |
|
|
11'5'' x 17'4'' |

