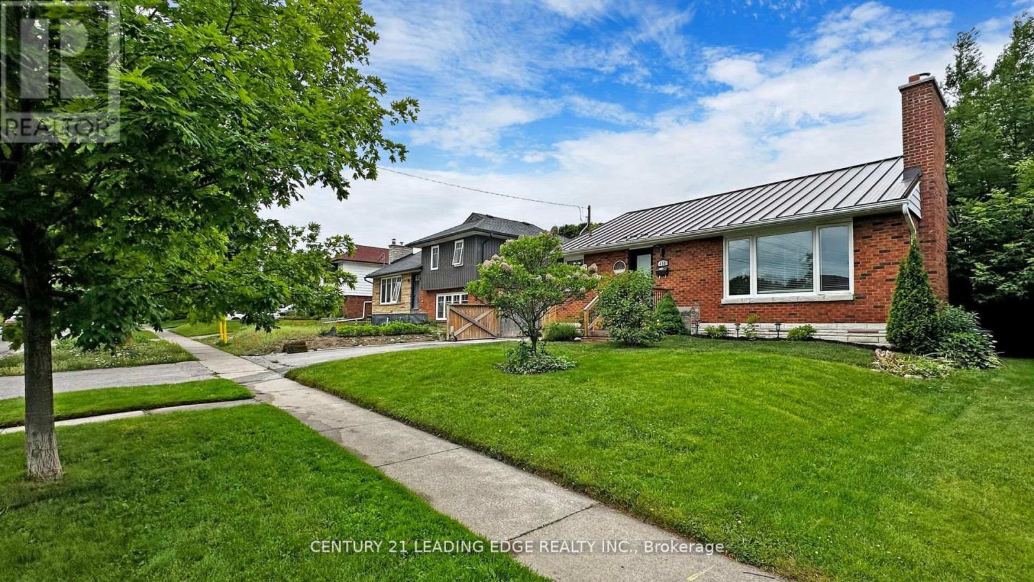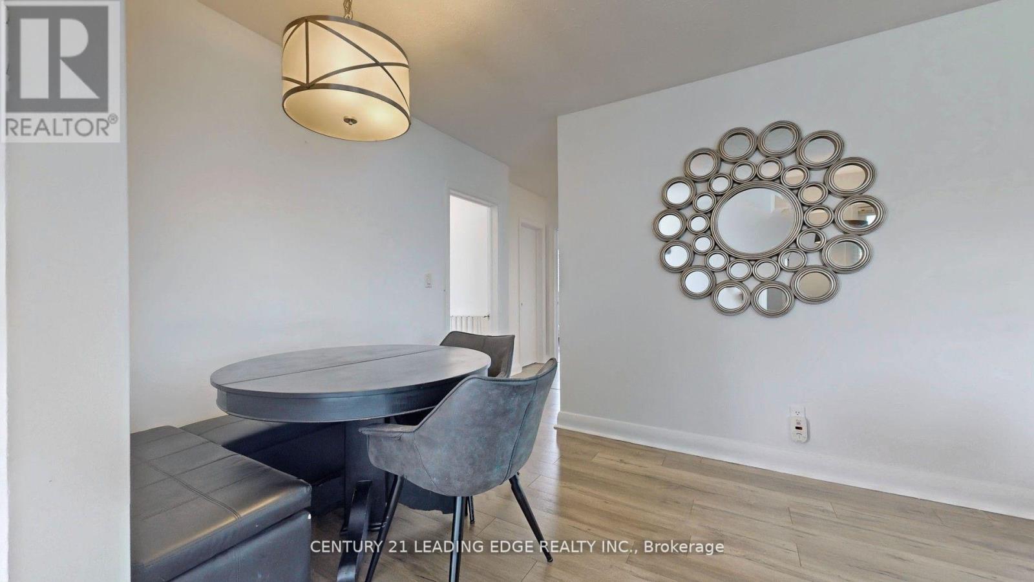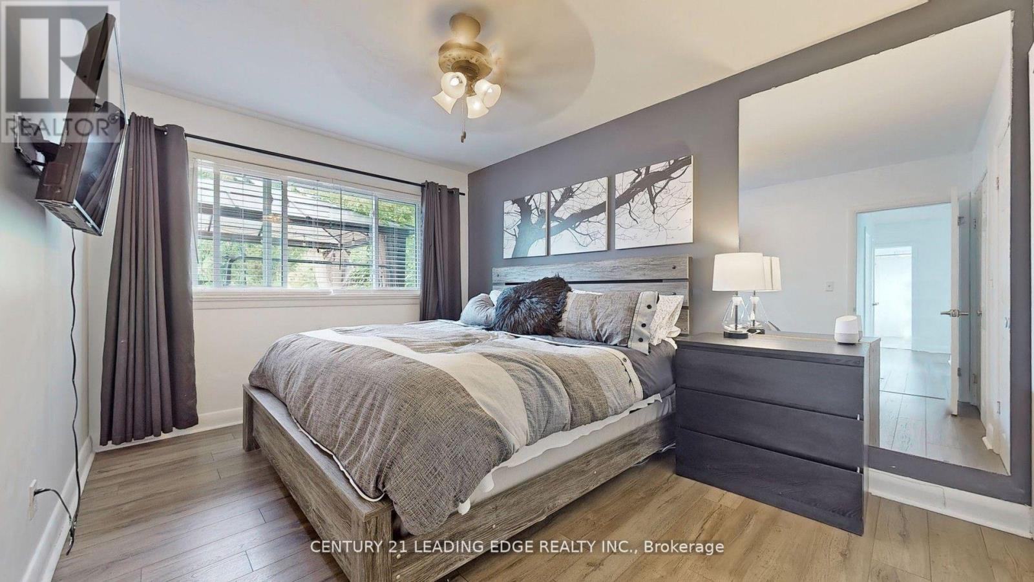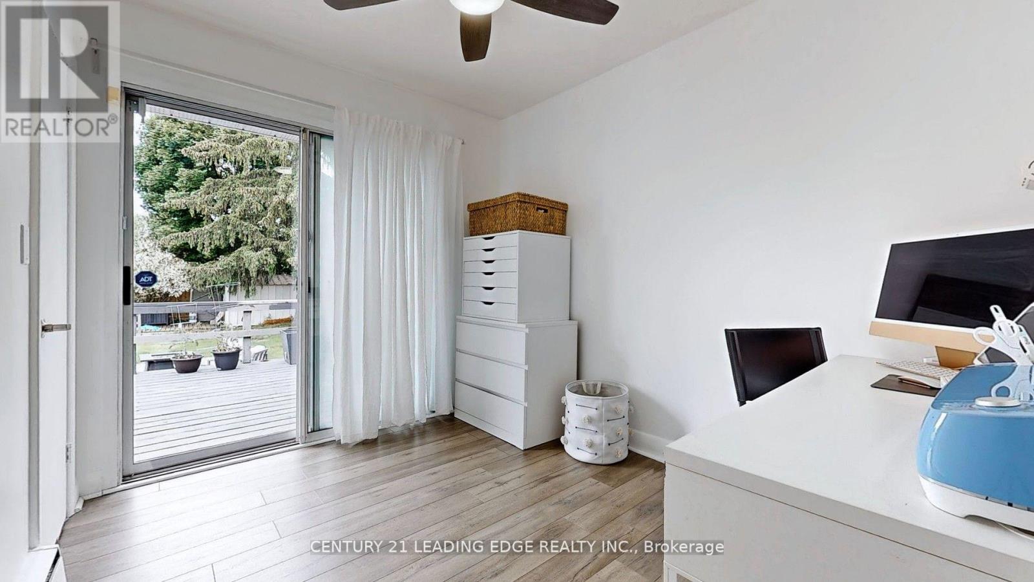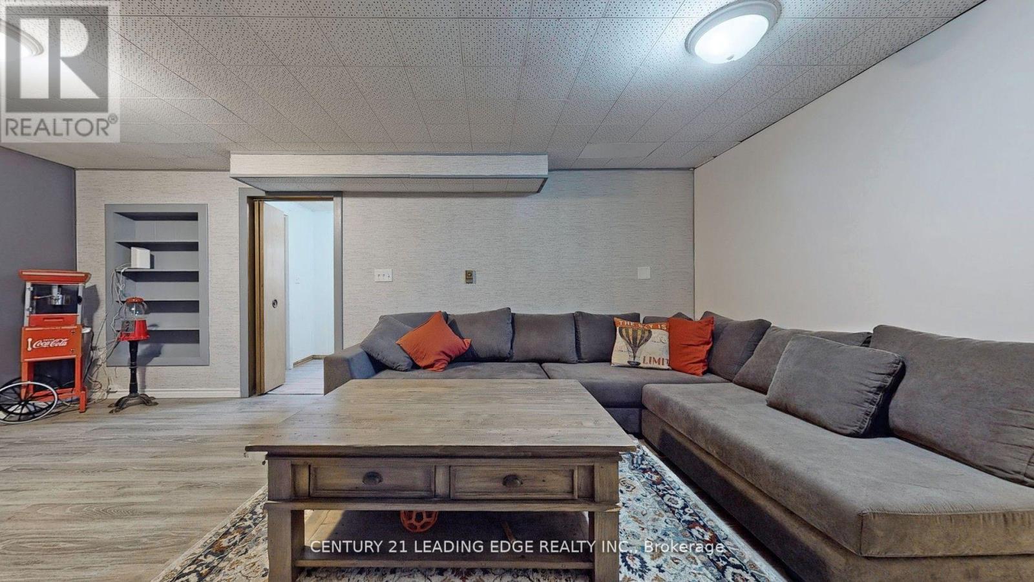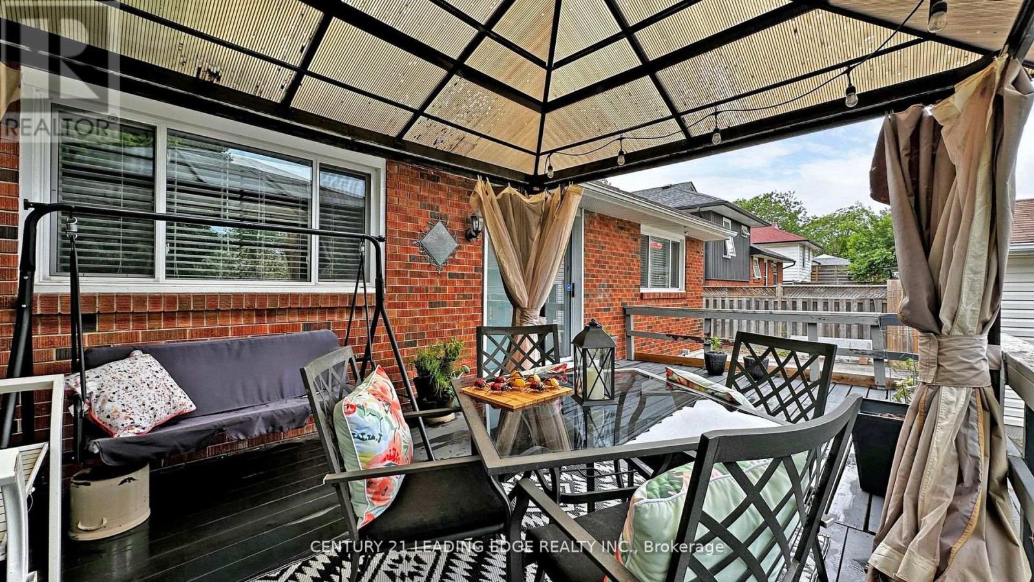4 Bedroom
2 Bathroom
Bungalow
Fireplace
Central Air Conditioning
Forced Air
$789,888
Located On Mature Tree Lined Street In One of Oshawa's First Premier Neighborhoods! This Charming Bungalow On Huge Lot Has Lots To Offer! Lots of Fun to be had in the Large Back Yard. Lots Of Natural Light Flows Through Open Concept Main Floor! Lots of Space to Park on the HUGE Drive Way! Lots of Area to Work in the MASSIVE Garage. Lots Lots Lots....Recently Updated Through-Out and A Well Maintained Yard. A Detached Garage with Electrical (Ready to be converted into a Shop). Wood Burning Fireplace in the Basement (Gas on Main Floor). Back Yard has a Large Green Space, Porch, Hot Tub, Seating & BBQ Area. **** EXTRAS **** This home is easily converted into a legal duplex. Located close to schools, Parks, Highways and Shopping centre. CHECK OUT LISTING VIDEO FOR BEST VIEWS OF THE PROPERTY! (id:27910)
Property Details
|
MLS® Number
|
E8469514 |
|
Property Type
|
Single Family |
|
Community Name
|
McLaughlin |
|
Parking Space Total
|
5 |
Building
|
Bathroom Total
|
2 |
|
Bedrooms Above Ground
|
3 |
|
Bedrooms Below Ground
|
1 |
|
Bedrooms Total
|
4 |
|
Appliances
|
Dryer, Microwave, Range, Refrigerator, Washer, Window Coverings |
|
Architectural Style
|
Bungalow |
|
Basement Development
|
Finished |
|
Basement Type
|
Full (finished) |
|
Construction Style Attachment
|
Detached |
|
Cooling Type
|
Central Air Conditioning |
|
Exterior Finish
|
Brick |
|
Fireplace Present
|
Yes |
|
Foundation Type
|
Unknown |
|
Heating Fuel
|
Natural Gas |
|
Heating Type
|
Forced Air |
|
Stories Total
|
1 |
|
Type
|
House |
|
Utility Water
|
Municipal Water |
Parking
Land
|
Acreage
|
No |
|
Sewer
|
Sanitary Sewer |
|
Size Irregular
|
118 X 703 M |
|
Size Total Text
|
118 X 703 M |
Rooms
| Level |
Type |
Length |
Width |
Dimensions |
|
Basement |
Recreational, Games Room |
3.75 m |
3.93 m |
3.75 m x 3.93 m |
|
Basement |
Bedroom 4 |
3.86 m |
3.78 m |
3.86 m x 3.78 m |
|
Main Level |
Living Room |
4.8 m |
3.75 m |
4.8 m x 3.75 m |
|
Main Level |
Dining Room |
2.09 m |
1.72 m |
2.09 m x 1.72 m |
|
Main Level |
Kitchen |
4.35 m |
2.7 m |
4.35 m x 2.7 m |
|
Main Level |
Primary Bedroom |
4.09 m |
3.02 m |
4.09 m x 3.02 m |
|
Main Level |
Bedroom 3 |
3.02 m |
2.51 m |
3.02 m x 2.51 m |
|
Other |
Bedroom 2 |
3.53 m |
2.72 m |
3.53 m x 2.72 m |


