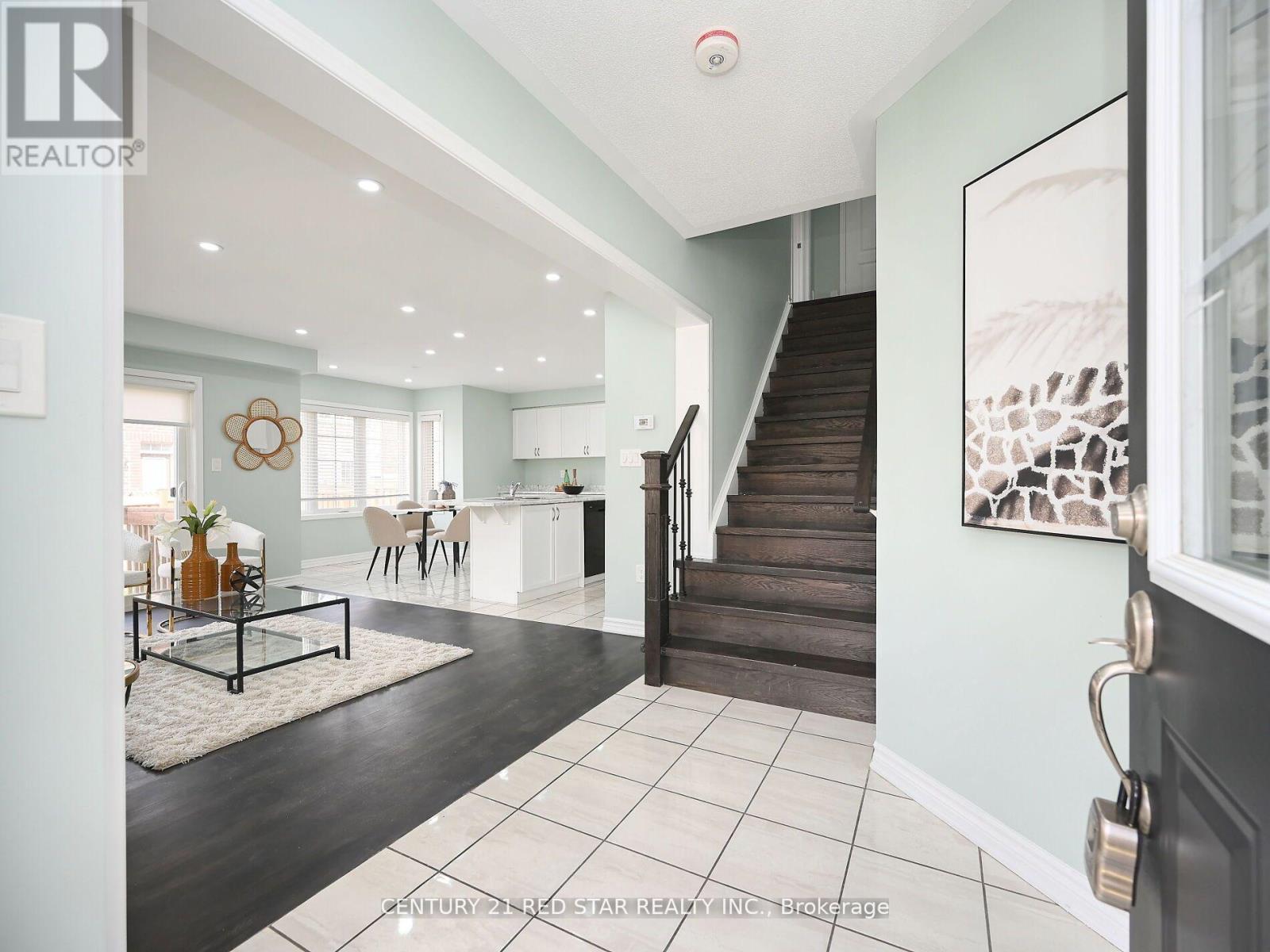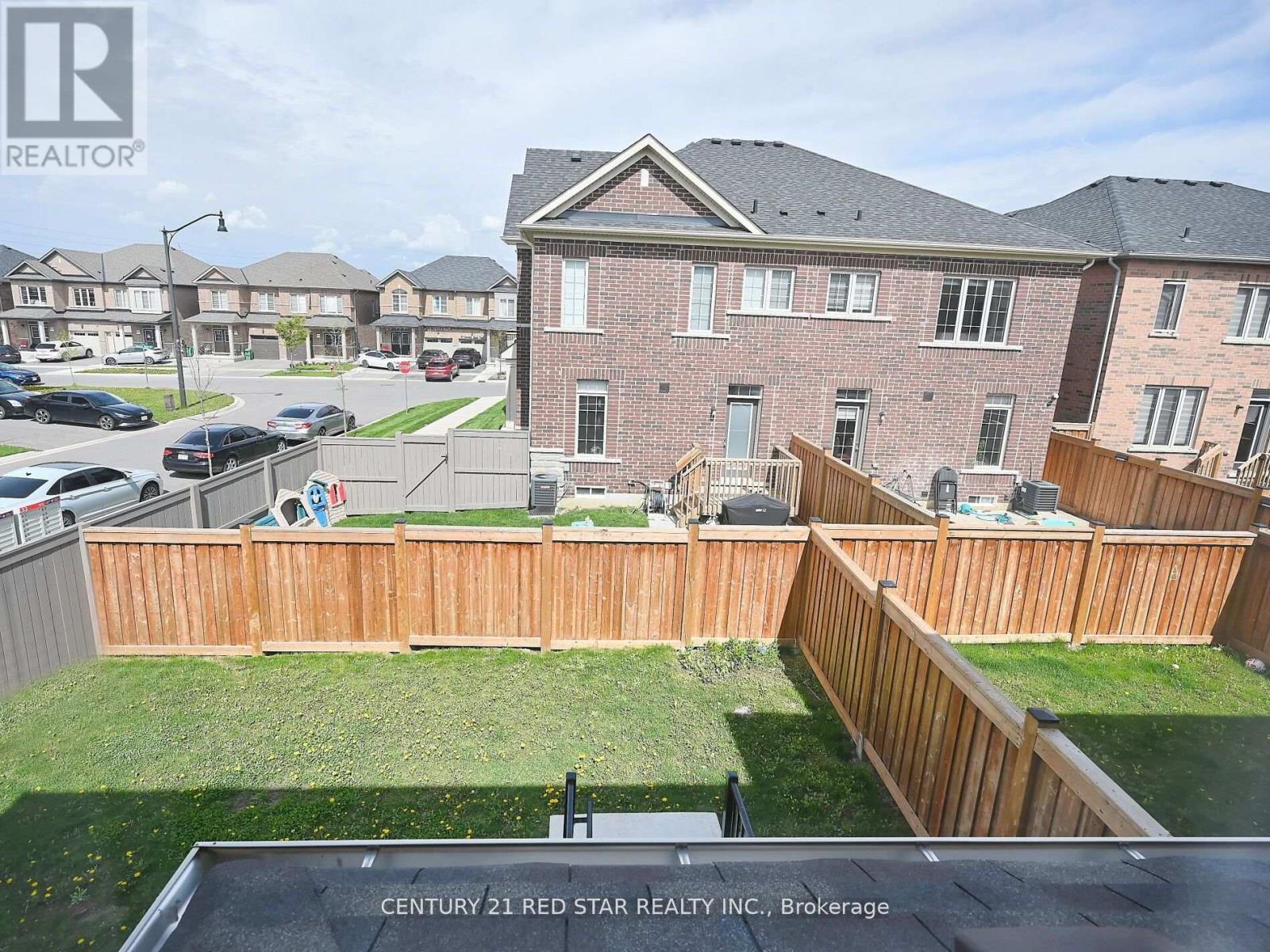5 Bedroom
4 Bathroom
Central Air Conditioning
Forced Air
$799,000
Must see beautiful 4-Bedroom #Freehold corner house in Family-Friendly Neighborhood! This exceptional home, akin to a semi-detached home, offers a separate entrance to a brand-new legal basement apartment, a double car garage, and a private double driveway with ample parking. Nestled in a desirable family-oriented area, it is conveniently located near all amenities. Key Features: 4 spacious bedrooms, Open floor plan connecting the living room, kitchen, and dining area, Brand new #Legalbasementapartment for rental income in #Brampton, Double car garage and private driveway, Close proximity to all amenities. **** EXTRAS **** Beautiful corner home in #NorthWestBrampton with lots of natural light and ready for immediate possession. (id:27910)
Property Details
|
MLS® Number
|
W8490464 |
|
Property Type
|
Single Family |
|
Community Name
|
Northwest Brampton |
|
Amenities Near By
|
Park, Place Of Worship, Public Transit |
|
Community Features
|
School Bus |
|
Features
|
In-law Suite |
|
Parking Space Total
|
6 |
Building
|
Bathroom Total
|
4 |
|
Bedrooms Above Ground
|
4 |
|
Bedrooms Below Ground
|
1 |
|
Bedrooms Total
|
5 |
|
Basement Features
|
Apartment In Basement, Separate Entrance |
|
Basement Type
|
N/a |
|
Construction Style Attachment
|
Attached |
|
Cooling Type
|
Central Air Conditioning |
|
Exterior Finish
|
Brick |
|
Foundation Type
|
Concrete |
|
Heating Fuel
|
Natural Gas |
|
Heating Type
|
Forced Air |
|
Stories Total
|
2 |
|
Type
|
Row / Townhouse |
|
Utility Water
|
Municipal Water |
Parking
Land
|
Acreage
|
No |
|
Land Amenities
|
Park, Place Of Worship, Public Transit |
|
Sewer
|
Sanitary Sewer |
|
Size Irregular
|
36.84 X 61.42 Ft |
|
Size Total Text
|
36.84 X 61.42 Ft |
Rooms
| Level |
Type |
Length |
Width |
Dimensions |
|
Second Level |
Primary Bedroom |
4.21 m |
3.23 m |
4.21 m x 3.23 m |
|
Second Level |
Bedroom 2 |
3.61 m |
3.32 m |
3.61 m x 3.32 m |
|
Second Level |
Bedroom 3 |
4.21 m |
3.21 m |
4.21 m x 3.21 m |
|
Second Level |
Bedroom 4 |
2.99 m |
2.99 m |
2.99 m x 2.99 m |
|
Main Level |
Foyer |
4.26 m |
2.13 m |
4.26 m x 2.13 m |
|
Main Level |
Dining Room |
3.41 m |
2.51 m |
3.41 m x 2.51 m |
|
Main Level |
Kitchen |
3.41 m |
2.8 m |
3.41 m x 2.8 m |
|
Main Level |
Living Room |
4.51 m |
4.15 m |
4.51 m x 4.15 m |






















