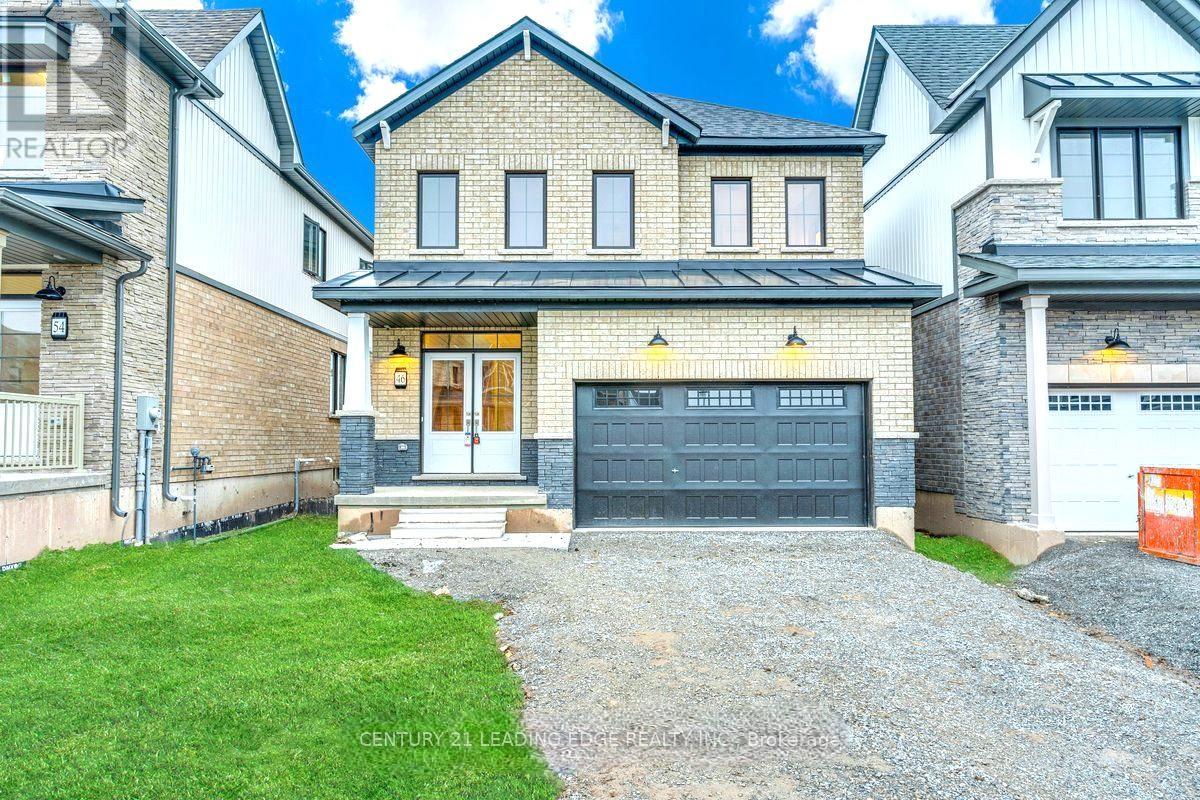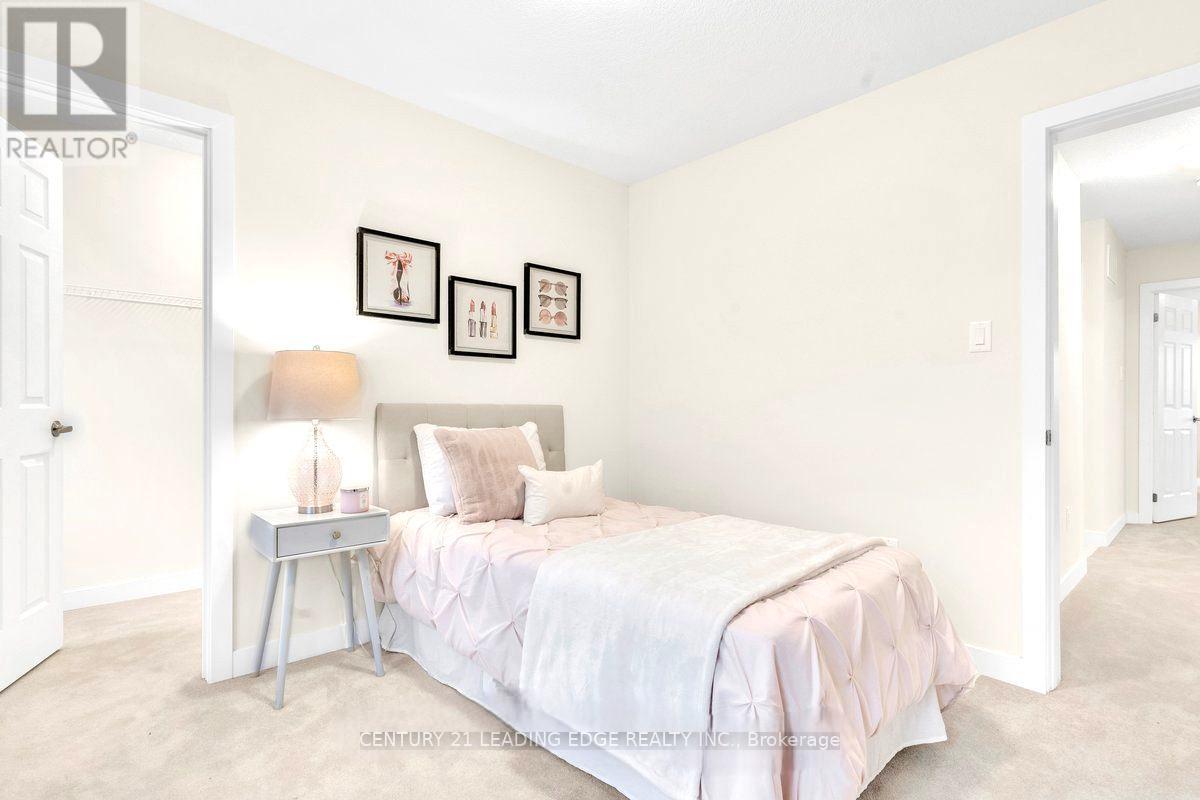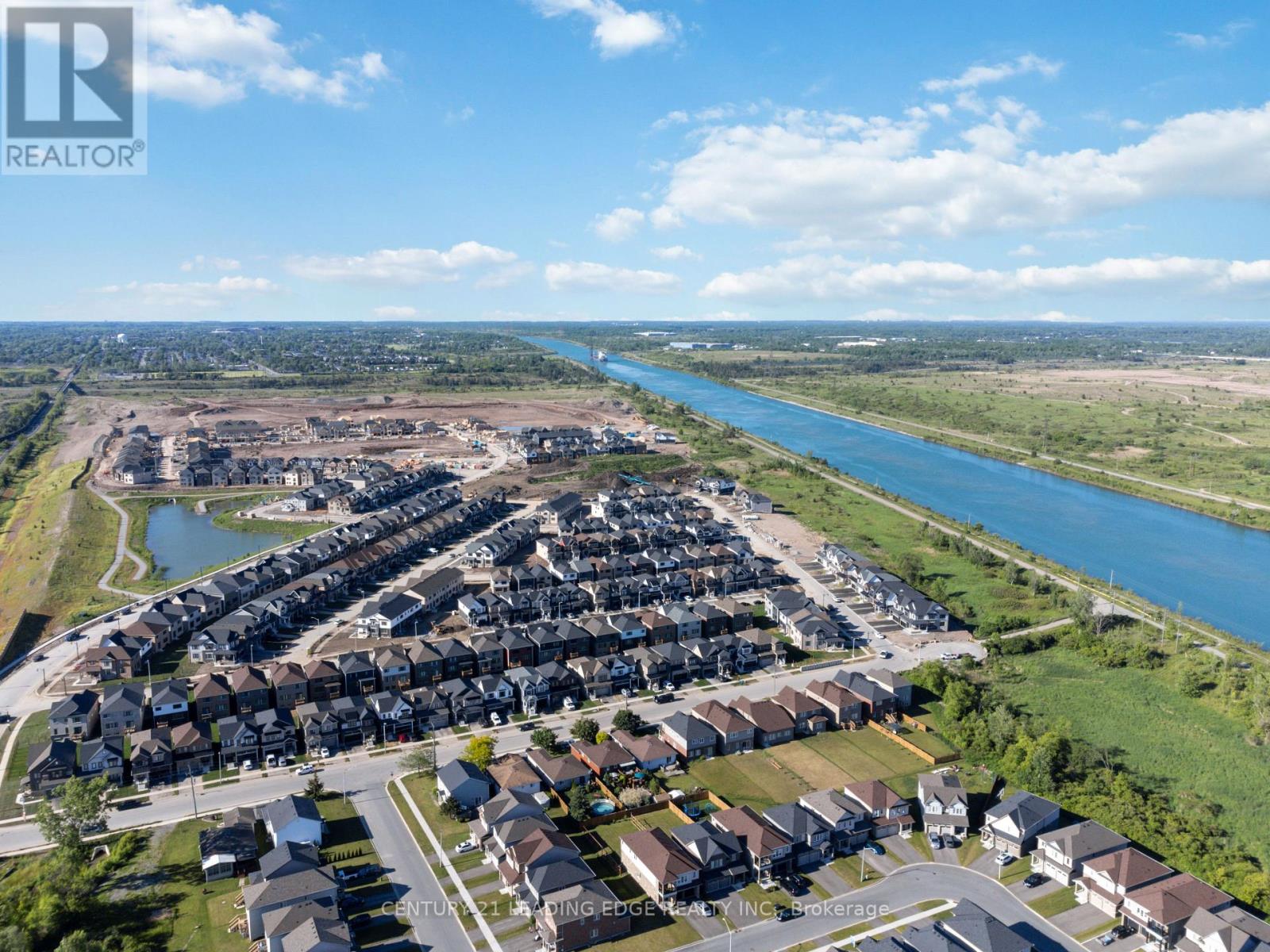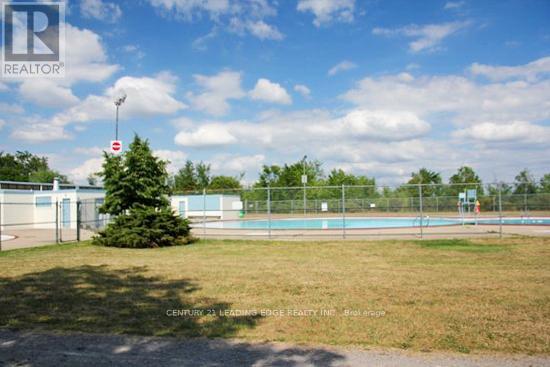4 Bedroom
3 Bathroom
Fireplace
Forced Air
$2,700 Monthly
Welcome to thriving Dain City! Brand new never lived in. 6 car parking, double garage & adorable front porch. Stunning double door entry to large sun filled foyer. Backs on to the Welland canal so you can enjoy Serene views. Main floor & stairs to 2nd storey graced with beautiful light hardwood floors. Family size eat in kitchen complete with SS appliances, center island & walk out to backyard. Family room has large windows & cozy gas fireplace. Convenient garage access. 4 generous size bedroom. Primary 4 Pc ensuite & both primary & 2nd bdrm have large walk in closets. Large upper level laundry room. Unspoiled bright basement with 4 large above grade windows for tons of natural light & laundry sink. Live along the picturesque Welland River where you can enjoy a peaceful lifestyle with all the conveniences at your fingertips. **** EXTRAS **** No Pets. No Smoking. Washer & Dryer installed prior to occupancy. Landing deck and stairs are being installed at rear patio doors. Driveway has been paved since pictures. Sod being laid this week. (id:27910)
Property Details
|
MLS® Number
|
X9015198 |
|
Property Type
|
Single Family |
|
Amenities Near By
|
Park |
|
Parking Space Total
|
6 |
|
View Type
|
View |
Building
|
Bathroom Total
|
3 |
|
Bedrooms Above Ground
|
4 |
|
Bedrooms Total
|
4 |
|
Appliances
|
Dishwasher, Dryer, Refrigerator, Stove, Washer |
|
Basement Development
|
Unfinished |
|
Basement Type
|
Full (unfinished) |
|
Construction Style Attachment
|
Detached |
|
Exterior Finish
|
Brick |
|
Fireplace Present
|
Yes |
|
Foundation Type
|
Unknown |
|
Heating Fuel
|
Natural Gas |
|
Heating Type
|
Forced Air |
|
Stories Total
|
2 |
|
Type
|
House |
|
Utility Water
|
Municipal Water |
Parking
Land
|
Acreage
|
No |
|
Land Amenities
|
Park |
|
Sewer
|
Sanitary Sewer |
Rooms
| Level |
Type |
Length |
Width |
Dimensions |
|
Second Level |
Primary Bedroom |
4.28 m |
3.98 m |
4.28 m x 3.98 m |
|
Second Level |
Bedroom 2 |
3.85 m |
3.06 m |
3.85 m x 3.06 m |
|
Second Level |
Bedroom 3 |
3.66 m |
3.22 m |
3.66 m x 3.22 m |
|
Second Level |
Bedroom 4 |
3.06 m |
3.04 m |
3.06 m x 3.04 m |
|
Second Level |
Laundry Room |
2 m |
1.77 m |
2 m x 1.77 m |
|
Basement |
Other |
12.5 m |
7.45 m |
12.5 m x 7.45 m |
|
Main Level |
Foyer |
2.59 m |
2.22 m |
2.59 m x 2.22 m |
|
Main Level |
Kitchen |
3.65 m |
3.61 m |
3.65 m x 3.61 m |
|
Main Level |
Dining Room |
3.65 m |
2.8 m |
3.65 m x 2.8 m |
|
Main Level |
Living Room |
4.92 m |
3.89 m |
4.92 m x 3.89 m |










































