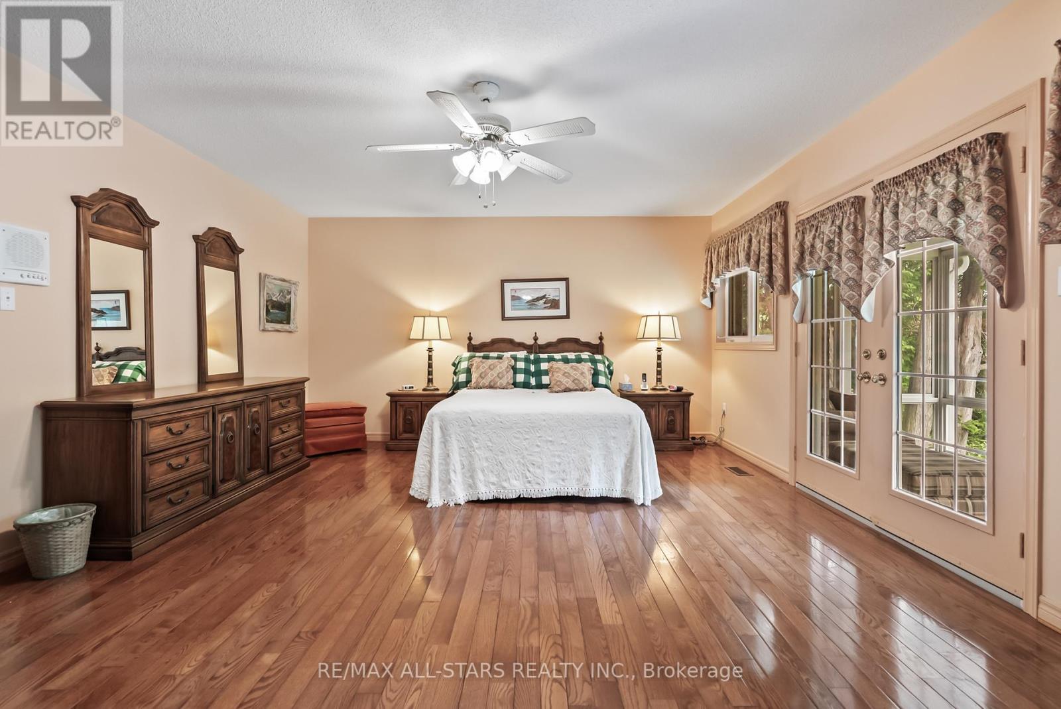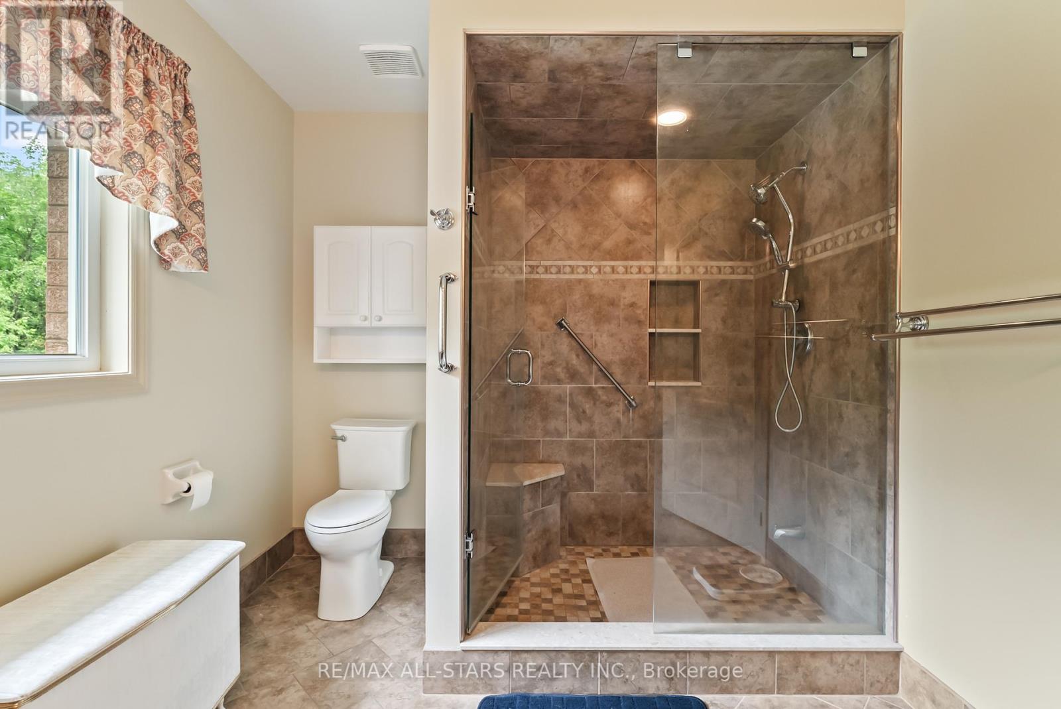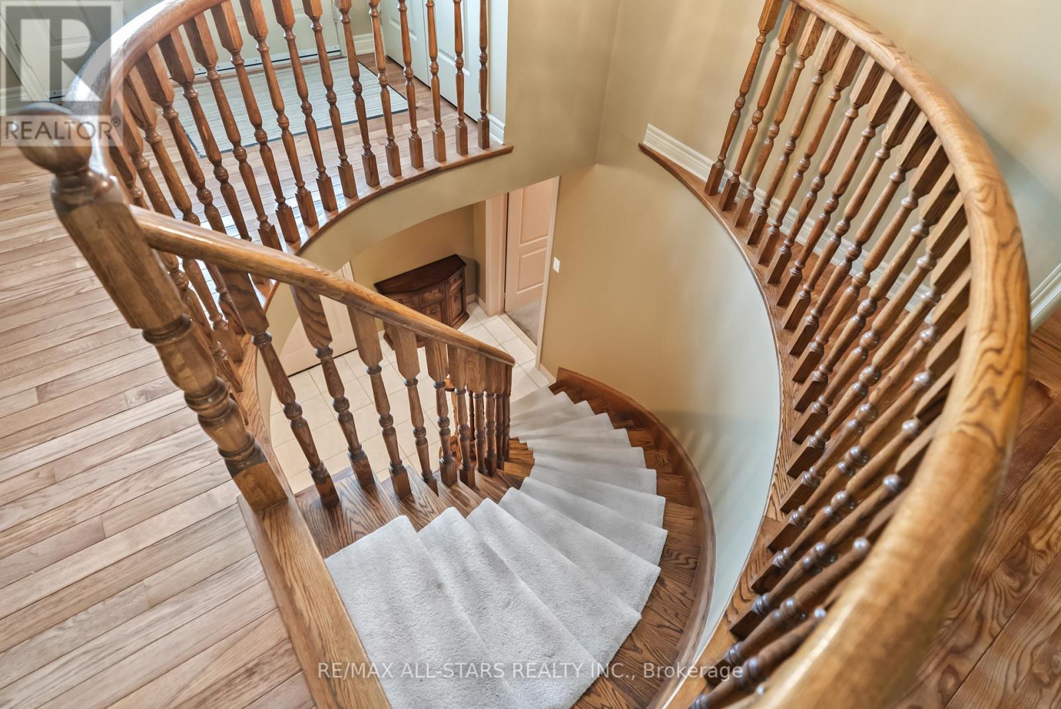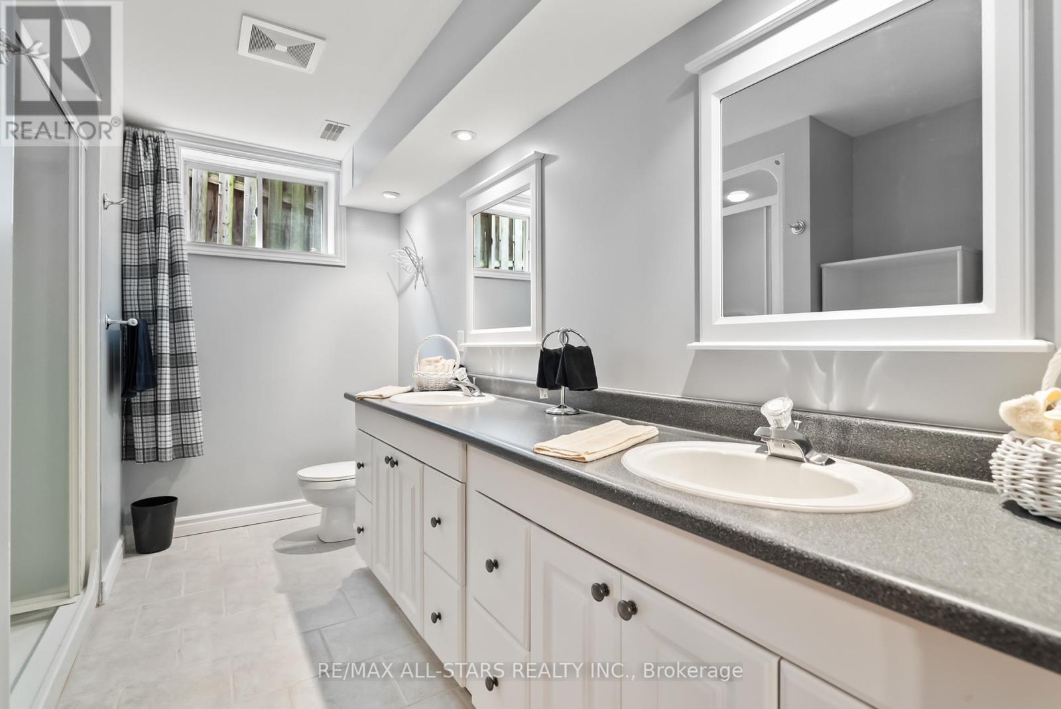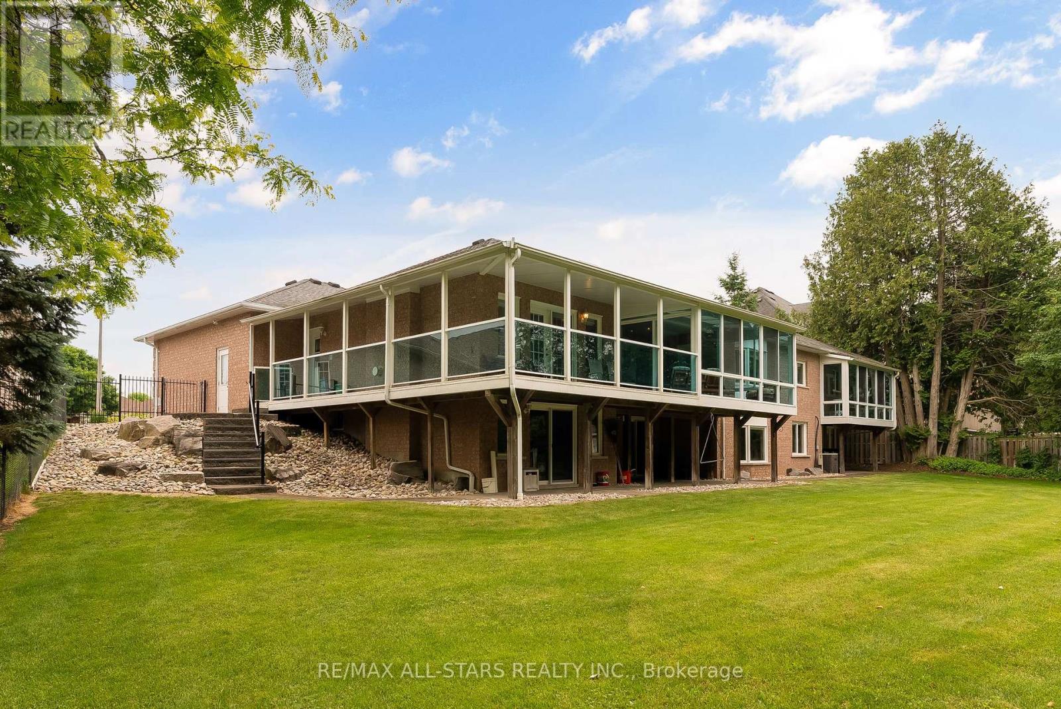46 Campbell Drive Uxbridge, Ontario L9P 1R5
$1,799,900
This sprawling 3,247 sq ft (per MPAC) 4 bedroom bungalow is on one of Uxbridge's most desirable streets. Backing onto green space, with 3 walk outs on the lower level, 2 raised sunrooms and a deck that wraps around the side and back there is no shortage of views of the treed area behind. Enter into the spacious foyer with a view of the formal dining room framed through the french doors and continue to view straight through to the yard, while the formal living room off the foyer features a large bay window overlooking the front. The eat-in Kitchen walks out to the first large sunroom and has ample cabinetry with pantry cabinets and a built-in desk. Walk through the Kitchen into the Family Room with a gas fireplace and garden doors out to the raised deck. The large mud-room/laundry room area is a perfect transition from the attached 3 car garage into the house - boots, jackets and backpacks can be dropped here, out of sight! On the other end of the house we have the 4 bedrooms. The primary bedroom is a true oasis with a 4 pc ensuite with shower, large walk in closet and walk out to the private sunroom - put a coffee maker or kettle out here (or even a beverage fridge), close the door and enjoy the peace and quiet of overlooking the yard and green space through floor to ceiling glass. The 3 additional bright bedrooms are all a generous size with large windows and closet storage. Take the curved staircase down to the huge, open recreation room with a sitting area with electric fireplace, a games area with another stone clad electric fireplace, a full 4 pc bathroom and a craft room with direct access staircase to the garage (which could be a mud-room for a lower level suite) and a 2nd full Kitchen with 3 separate walk outs to covered patios. The transition area with double doors could easily be utilized as a bedroom, with a window added, with the bathroom as an en-suite making this in-law capable for multigenerational living. **** EXTRAS **** Furnace (2017), Municipal Water and Private Septic (water costs for 2023 were approx $276.75), Water Softener (2023), Washer and Dryer (2017) **See Features attached to Listing for Full Details** (id:27910)
Property Details
| MLS® Number | N8462910 |
| Property Type | Single Family |
| Community Name | Uxbridge |
| Amenities Near By | Schools |
| Community Features | Community Centre |
| Features | Sloping, Backs On Greenbelt, Conservation/green Belt |
| Parking Space Total | 9 |
| Structure | Deck, Patio(s) |
Building
| Bathroom Total | 4 |
| Bedrooms Above Ground | 4 |
| Bedrooms Total | 4 |
| Appliances | Garage Door Opener Remote(s), Central Vacuum, Water Softener, Dishwasher, Dryer, Microwave, Range, Refrigerator, Stove, Washer |
| Architectural Style | Bungalow |
| Basement Development | Finished |
| Basement Features | Walk Out |
| Basement Type | Full (finished) |
| Construction Style Attachment | Detached |
| Cooling Type | Central Air Conditioning |
| Exterior Finish | Brick |
| Fireplace Present | Yes |
| Fireplace Total | 3 |
| Foundation Type | Concrete |
| Heating Fuel | Natural Gas |
| Heating Type | Forced Air |
| Stories Total | 1 |
| Type | House |
| Utility Water | Municipal Water |
Parking
| Attached Garage |
Land
| Acreage | No |
| Land Amenities | Schools |
| Sewer | Septic System |
| Size Irregular | 92.07 X 190.289 Ft ; Irregular - 158' Back, 219.8' N Side |
| Size Total Text | 92.07 X 190.289 Ft ; Irregular - 158' Back, 219.8' N Side|1/2 - 1.99 Acres |
Rooms
| Level | Type | Length | Width | Dimensions |
|---|---|---|---|---|
| Lower Level | Recreational, Games Room | 8.18 m | 7.54 m | 8.18 m x 7.54 m |
| Lower Level | Games Room | 10.77 m | 7.55 m | 10.77 m x 7.55 m |
| Lower Level | Kitchen | 5.62 m | 6.22 m | 5.62 m x 6.22 m |
| Main Level | Living Room | 3.6 m | 5.57 m | 3.6 m x 5.57 m |
| Main Level | Dining Room | 4.73 m | 4.78 m | 4.73 m x 4.78 m |
| Main Level | Kitchen | 2.76 m | 3.47 m | 2.76 m x 3.47 m |
| Main Level | Family Room | 4.79 m | 5.96 m | 4.79 m x 5.96 m |
| Main Level | Primary Bedroom | 7.75 m | 4.66 m | 7.75 m x 4.66 m |
| Main Level | Bedroom 2 | 3.17 m | 4.59 m | 3.17 m x 4.59 m |
| Main Level | Bedroom 3 | 3.53 m | 4 m | 3.53 m x 4 m |
| Main Level | Bedroom 4 | 3.31 m | 3.93 m | 3.31 m x 3.93 m |
| Main Level | Laundry Room | 4.53 m | 2.12 m | 4.53 m x 2.12 m |
Utilities
| Cable | Available |















